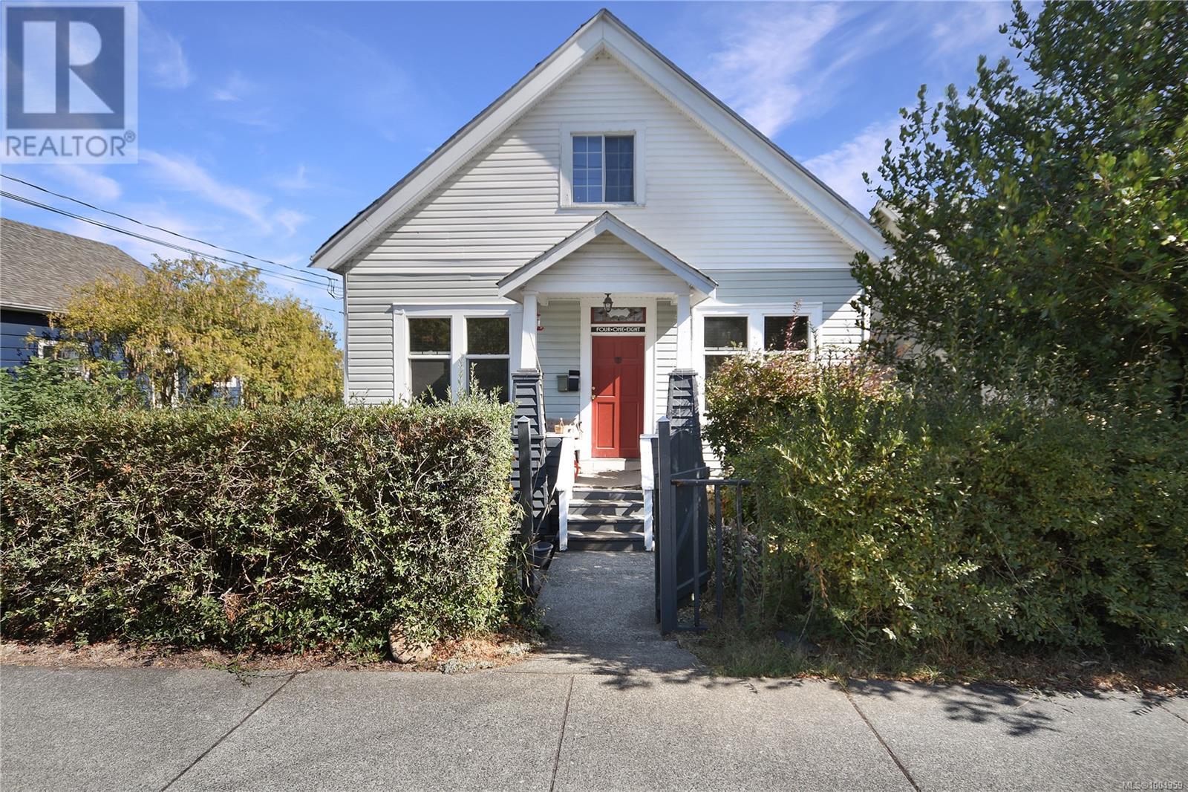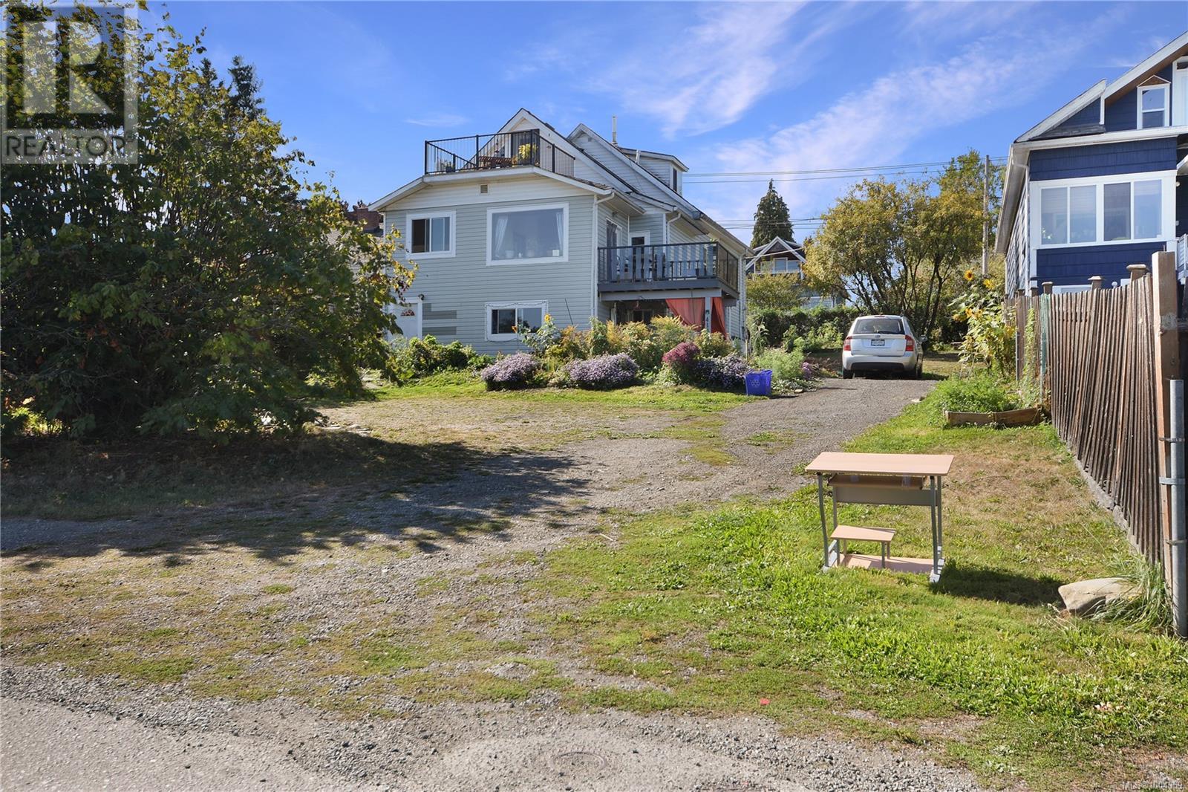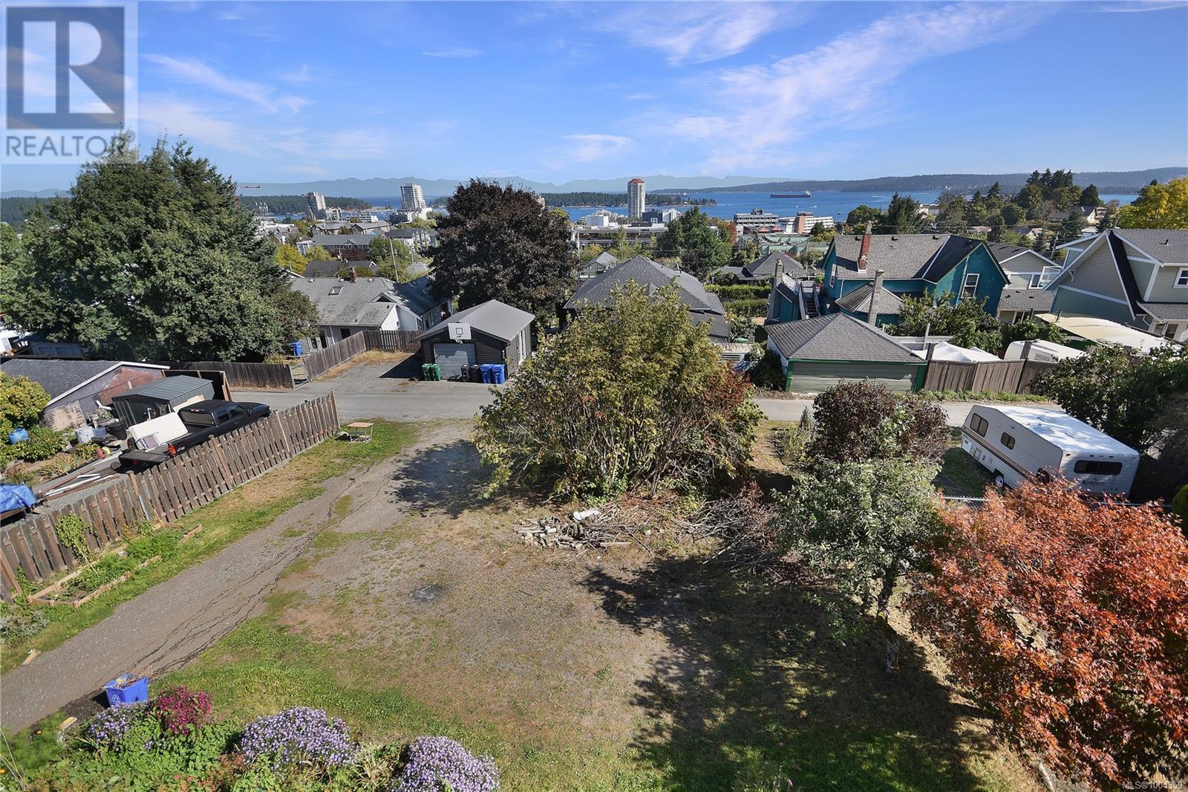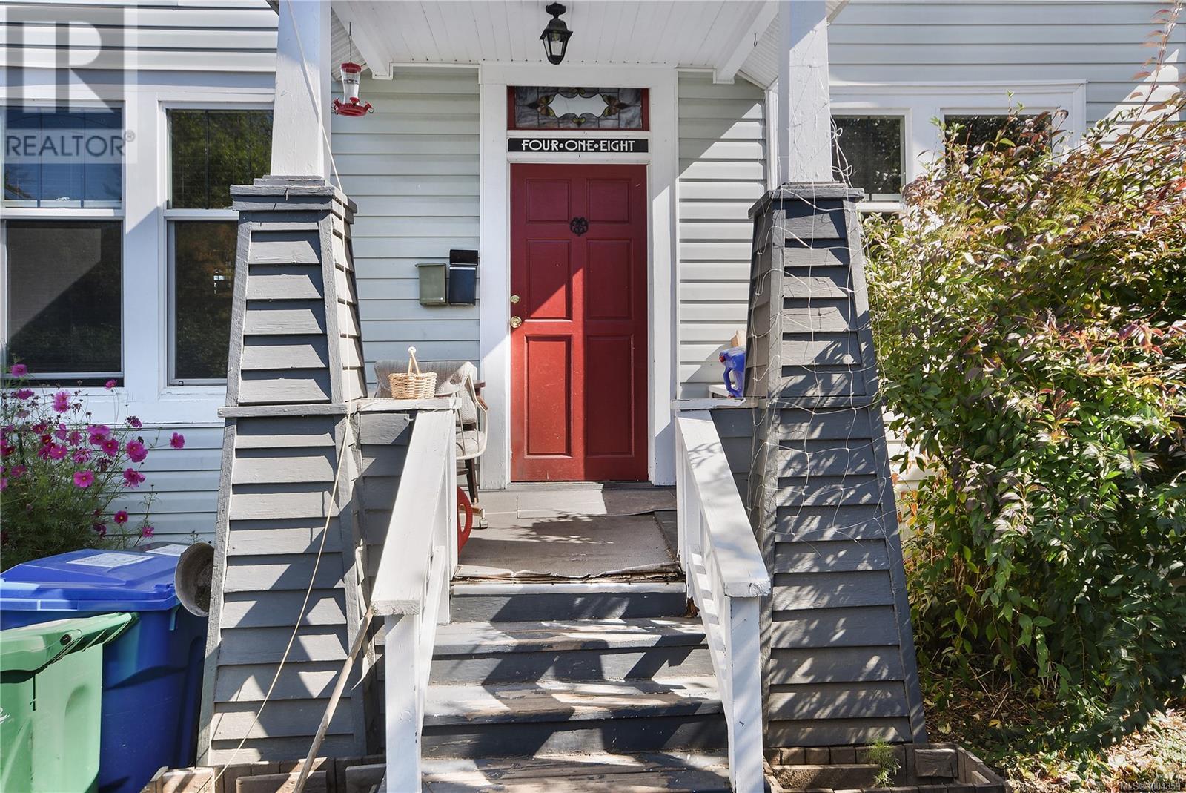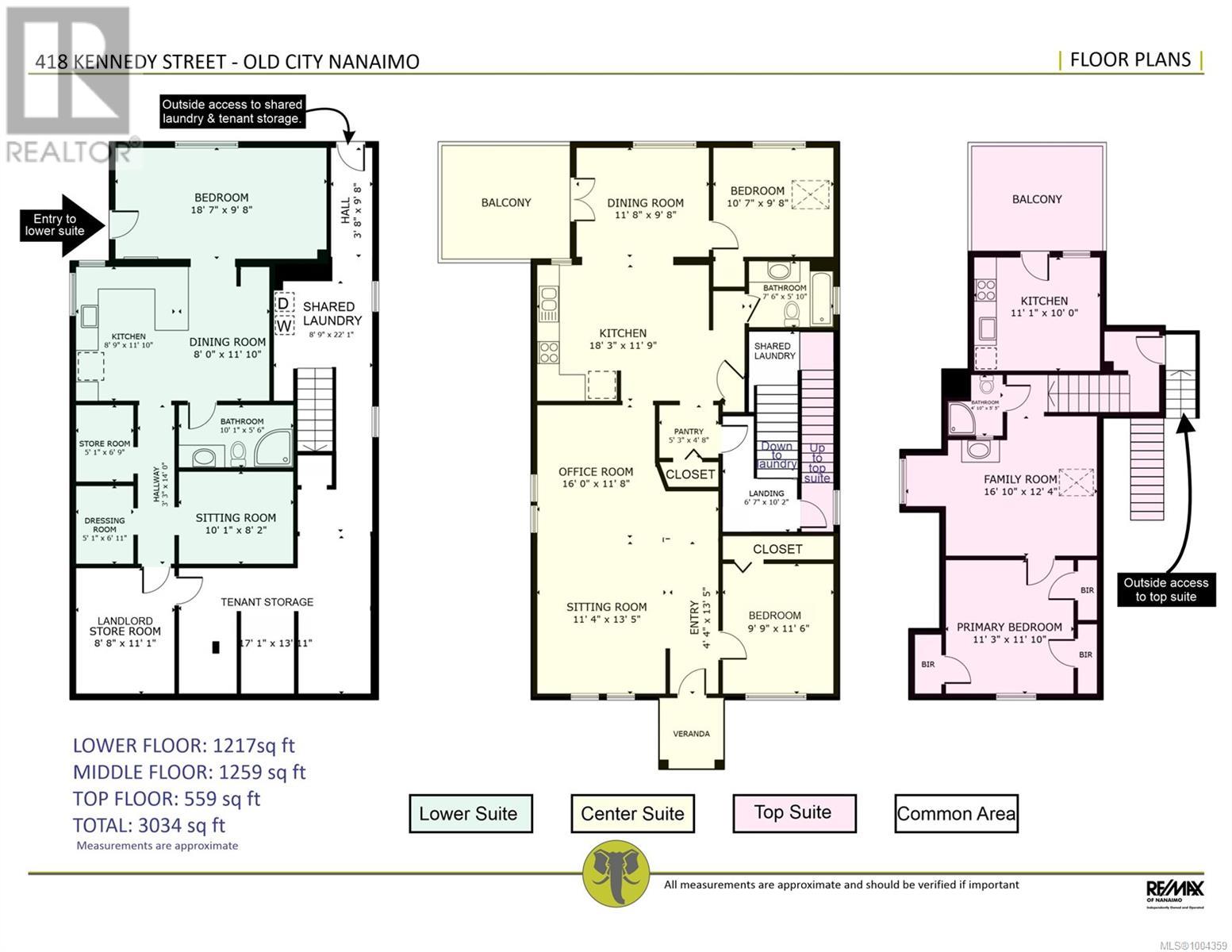418 Kennedy St Nanaimo, British Columbia V9R 2J5
$799,900
Character, Income & Opportunity in Nanaimo’s Old City | Here’s your chance to own a piece of Nanaimo’s history while securing solid income and future development potential. This charming 1910 character home sits on a generous, R14-zoned fourplex lot right in the heart of the vibrant Old City. Perched on desirable Kennedy Street with ocean views and convenient alley access, this 3-unit property is an investor’s dream. With tenants currently bringing in $4,200/month, it’s a turnkey income producer as you plan your next move. The large double lot offers plenty of possibilities in line with the City’s push for increased density. Inside, the home’s timeless charm has been maintained while accommodating modern needs — a nice blend of character and function. Don’t miss this opportunity to secure income today and unlock development potential tomorrow — all in one of Nanaimo’s most sought-after neighborhoods. All measurements are approximate. (id:48643)
Property Details
| MLS® Number | 1004359 |
| Property Type | Single Family |
| Neigbourhood | Old City |
| Features | Central Location, Other |
| Parking Space Total | 6 |
| Plan | Vip584 |
| View Type | Ocean View |
Building
| Bathroom Total | 3 |
| Bedrooms Total | 4 |
| Architectural Style | Character |
| Constructed Date | 1910 |
| Cooling Type | See Remarks |
| Heating Fuel | Electric |
| Heating Type | Baseboard Heaters, Heat Pump |
| Size Interior | 3,034 Ft2 |
| Total Finished Area | 3034 Sqft |
| Type | House |
Land
| Access Type | Road Access |
| Acreage | No |
| Size Irregular | 9405 |
| Size Total | 9405 Sqft |
| Size Total Text | 9405 Sqft |
| Zoning Description | R13 |
| Zoning Type | Residential |
Rooms
| Level | Type | Length | Width | Dimensions |
|---|---|---|---|---|
| Second Level | Bathroom | 4'10 x 5'5 | ||
| Second Level | Kitchen | 10 ft | Measurements not available x 10 ft | |
| Second Level | Family Room | 16'10 x 12'4 | ||
| Second Level | Bedroom | 11'3 x 11'10 | ||
| Lower Level | Laundry Room | 8'9 x 22'1 | ||
| Lower Level | Storage | 17'1 x 13'11 | ||
| Lower Level | Storage | 8'8 x 11'1 | ||
| Lower Level | Sitting Room | 10'1 x 8'2 | ||
| Lower Level | Other | 5'1 x 6'11 | ||
| Lower Level | Bathroom | 10'1 x 5'6 | ||
| Lower Level | Storage | 5'1 x 6'9 | ||
| Lower Level | Dining Room | 8 ft | 8 ft x Measurements not available | |
| Lower Level | Kitchen | 8'9 x 11'10 | ||
| Lower Level | Bedroom | 18'7 x 9'8 | ||
| Main Level | Bathroom | 7'6 x 5'10 | ||
| Main Level | Bedroom | 10'7 x 9'8 | ||
| Main Level | Dining Room | 11'8 x 9'8 | ||
| Main Level | Pantry | 5'3 x 4'8 | ||
| Main Level | Kitchen | 18'3 x 11'9 | ||
| Main Level | Office | 16 ft | 16 ft x Measurements not available | |
| Main Level | Bedroom | 9'9 x 11'6 | ||
| Main Level | Sitting Room | 11'4 x 13'5 | ||
| Main Level | Entrance | 4'4 x 13'5 |
https://www.realtor.ca/real-estate/28547899/418-kennedy-st-nanaimo-old-city
Contact Us
Contact us for more information

Martin Velsen
Personal Real Estate Corporation
www.martinvelsen.com/
www.facebook.commartinvelsen/
ca.linkedin.cominmvelsen/
twitter.commartinvelsen/
#1 - 5140 Metral Drive
Nanaimo, British Columbia V9T 2K8
(250) 751-1223
(800) 916-9229
(250) 751-1300
www.remaxprofessionalsbc.com/

