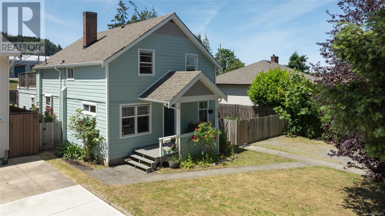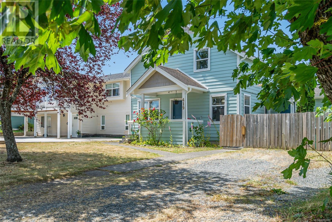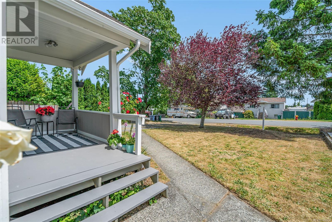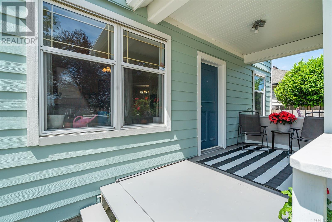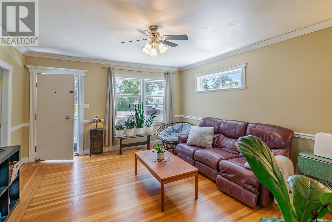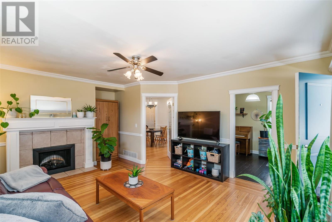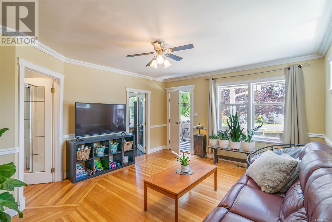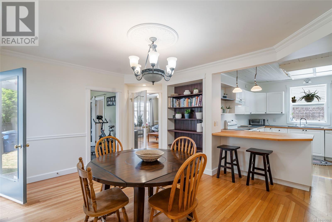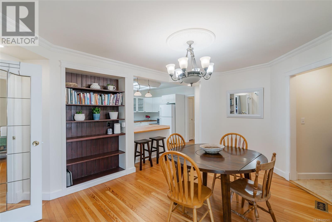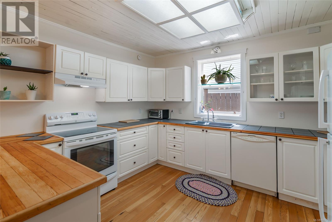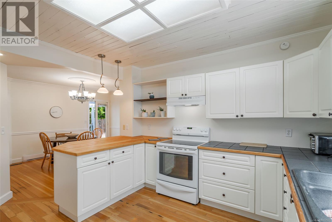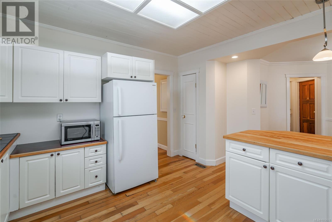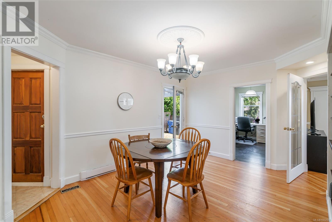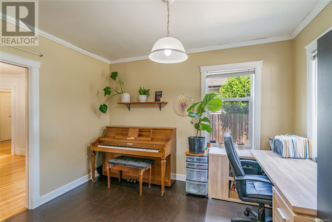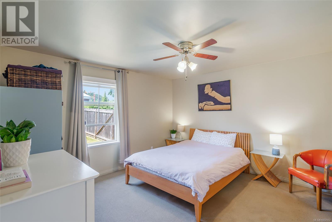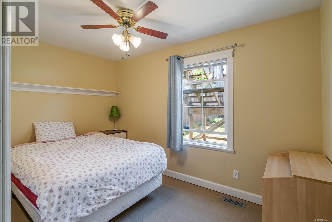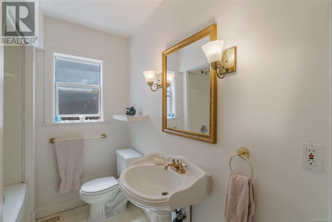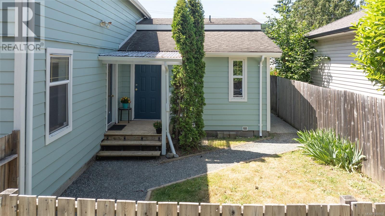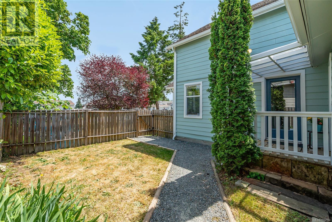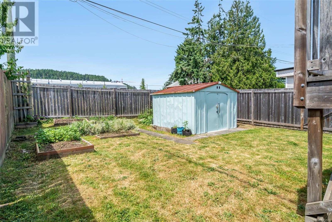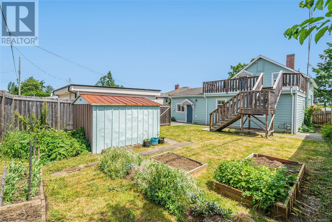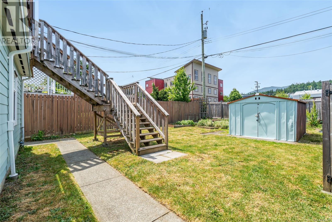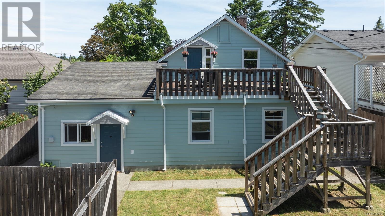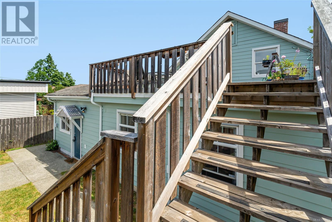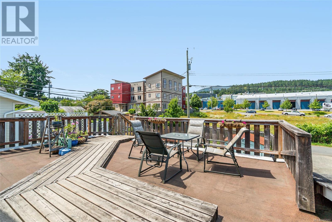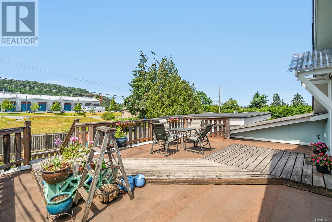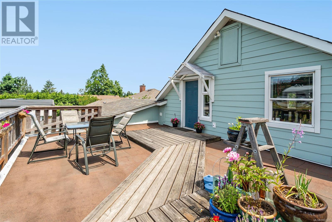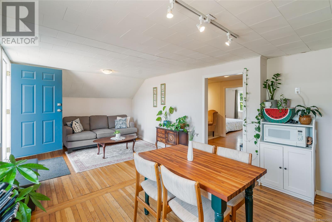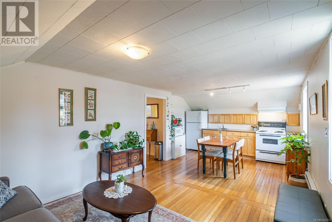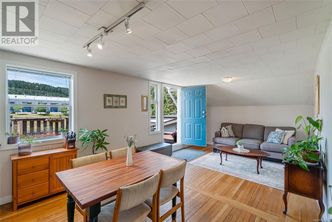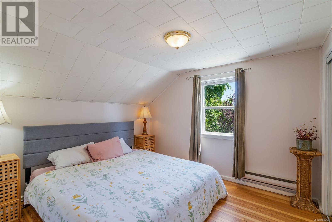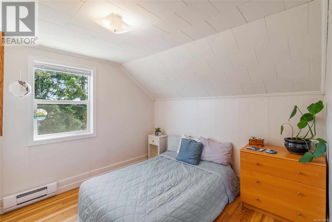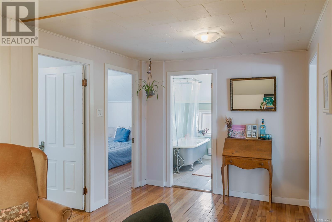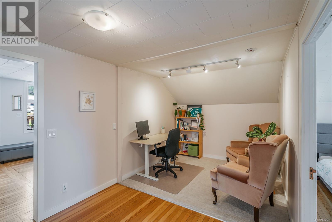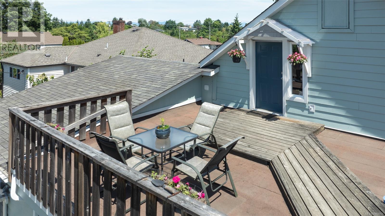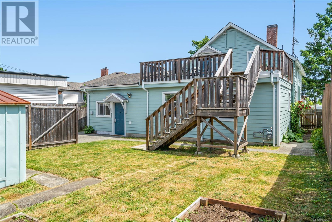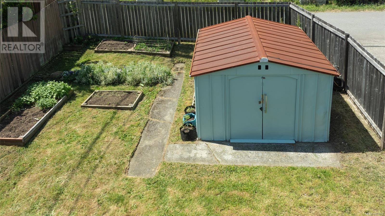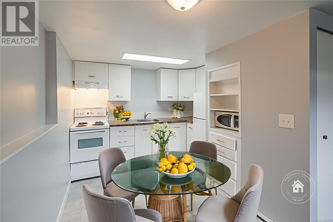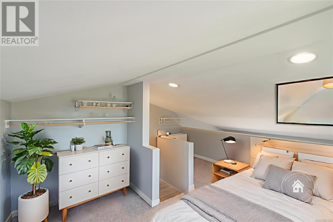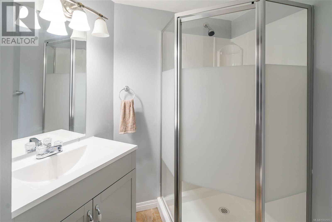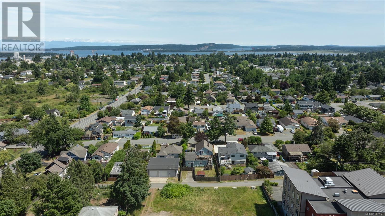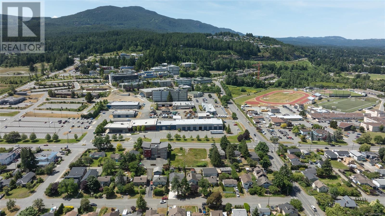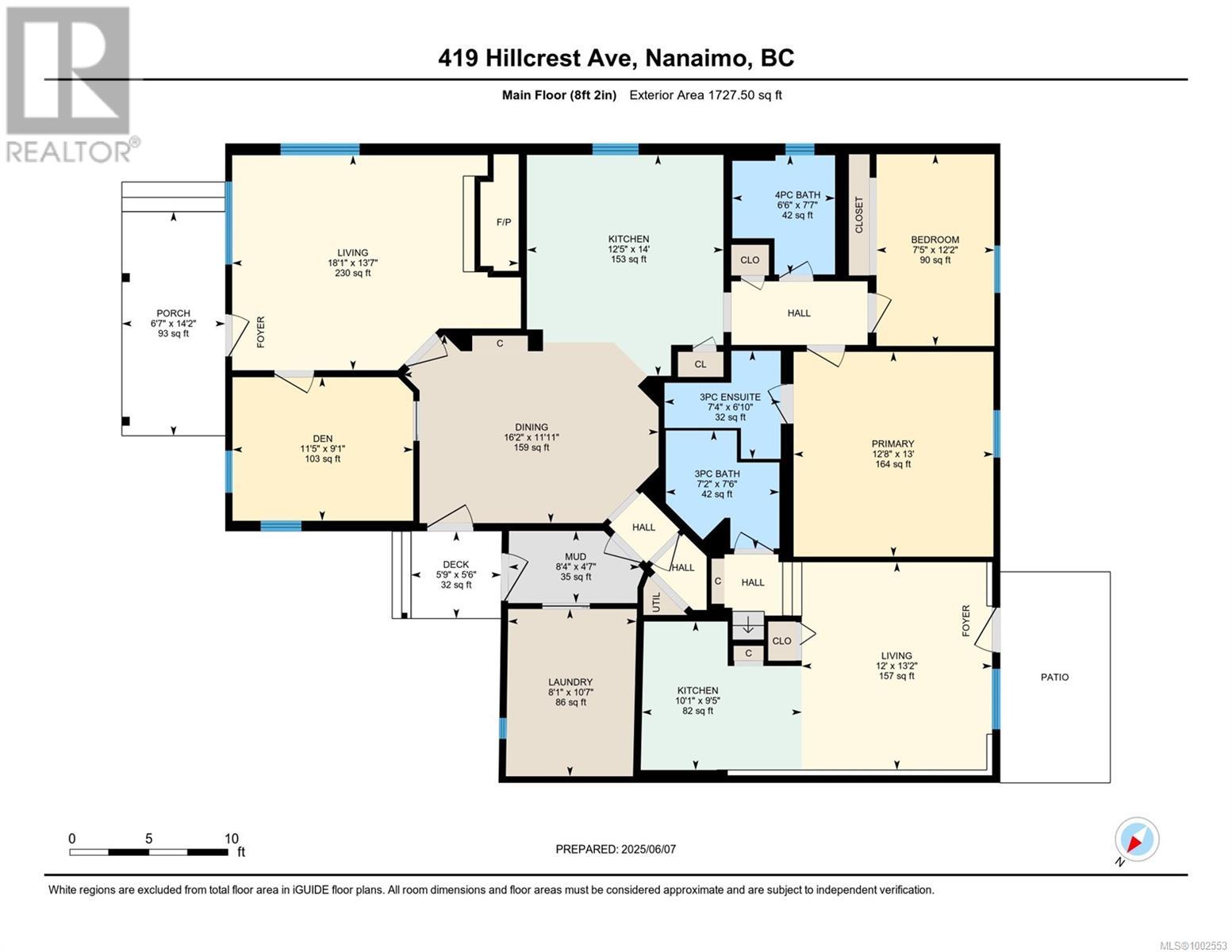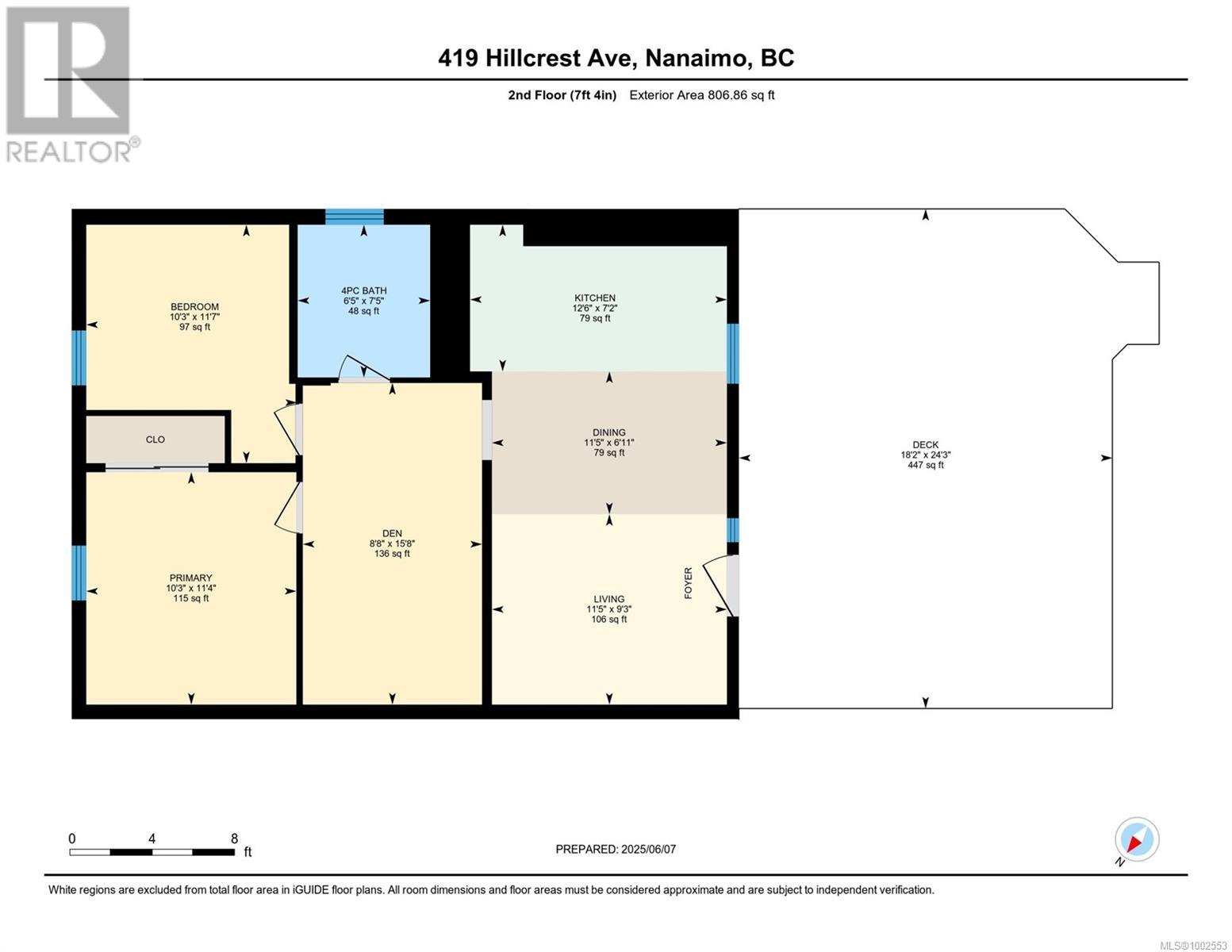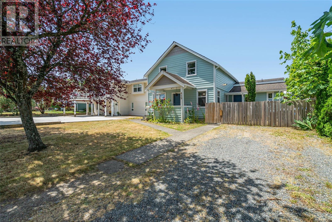419 Hillcrest Ave Nanaimo, British Columbia V9R 3M2
$849,800
Don’t miss this charming character home with income-generating potential, just steps from VIU! Thoughtfully updated and maintained, it features 3 suites—each with a private entrance. The freshly painted exterior, welcoming porch, and ample parking make a great first impression. Inside, the main floor offers original wood floors, a spacious living room, 3 potential bedrooms, 2 full baths, and a large open kitchen/dining area. Out back, enjoy laneway access, extra parking, a fenced yard, garden beds, a shed, and a rooftop deck. The loft suite, ideal for guests or students, includes an efficient kitchen and split-level bath and bedroom. The top-floor 2-bedroom plus den suite is bright and airy, with a beautifully updated bath and original clawfoot tub. Shared laundry serves all suites. With multiple living areas and excellent rental potential, this is a great investment. Act fast—this one won’t last! (id:48643)
Property Details
| MLS® Number | 1002553 |
| Property Type | Single Family |
| Neigbourhood | University District |
| Features | Central Location, Level Lot, Other |
| Parking Space Total | 6 |
| Structure | Patio(s) |
| View Type | Mountain View |
Building
| Bathroom Total | 4 |
| Bedrooms Total | 6 |
| Architectural Style | Character |
| Constructed Date | 1938 |
| Cooling Type | None |
| Fireplace Present | Yes |
| Fireplace Total | 1 |
| Heating Fuel | Electric |
| Heating Type | Baseboard Heaters |
| Size Interior | 3,280 Ft2 |
| Total Finished Area | 2708 Sqft |
| Type | House |
Land
| Acreage | No |
| Size Irregular | 6500 |
| Size Total | 6500 Sqft |
| Size Total Text | 6500 Sqft |
| Zoning Description | R1 |
| Zoning Type | Residential |
Rooms
| Level | Type | Length | Width | Dimensions |
|---|---|---|---|---|
| Second Level | Bedroom | 10'3 x 11'7 | ||
| Second Level | Bathroom | 6'5 x 7'5 | ||
| Second Level | Living Room | 11'5 x 9'3 | ||
| Second Level | Dining Room | 11'5 x 6'11 | ||
| Second Level | Kitchen | 12'6 x 7'2 | ||
| Second Level | Bedroom | 8'8 x 15'8 | ||
| Main Level | Living Room | 18'1 x 13'7 | ||
| Main Level | Bedroom | 11'5 x 9'1 | ||
| Main Level | Dining Room | 16'2 x 11'11 | ||
| Main Level | Kitchen | 12'5 x 14'0 | ||
| Main Level | Bathroom | 6'6 x 7'7 | ||
| Main Level | Bedroom | 7'5 x 12'2 | ||
| Main Level | Primary Bedroom | 12'8 x 13'0 | ||
| Main Level | Bathroom | 7'4 x 6'10 | ||
| Main Level | Bathroom | 7'2 x 7'6 | ||
| Main Level | Living Room | 12'0 x 13'2 | ||
| Main Level | Kitchen | 10'1 x 9'5 | ||
| Main Level | Mud Room | 8'4 x 4'7 | ||
| Main Level | Laundry Room | 8'1 x 10'7 | ||
| Main Level | Patio | 6'7 x 14'2 | ||
| Other | Bedroom | 13'7 x 12'11 |
https://www.realtor.ca/real-estate/28459572/419-hillcrest-ave-nanaimo-university-district
Contact Us
Contact us for more information

Shanon Kelley
Personal Real Estate Corporation
shanonkelley.com/
4200 Island Highway North
Nanaimo, British Columbia V9T 1W6
(250) 758-7653
(250) 758-8477
royallepagenanaimo.ca/

Jamie Kennedy
4200 Island Highway North
Nanaimo, British Columbia V9T 1W6
(250) 758-7653
(250) 758-8477
royallepagenanaimo.ca/
Justin Steele
justinsteele.royallepage.ca/
4200 Island Highway North
Nanaimo, British Columbia V9T 1W6
(250) 758-7653
(250) 758-8477
royallepagenanaimo.ca/


