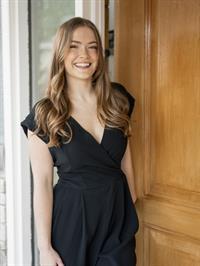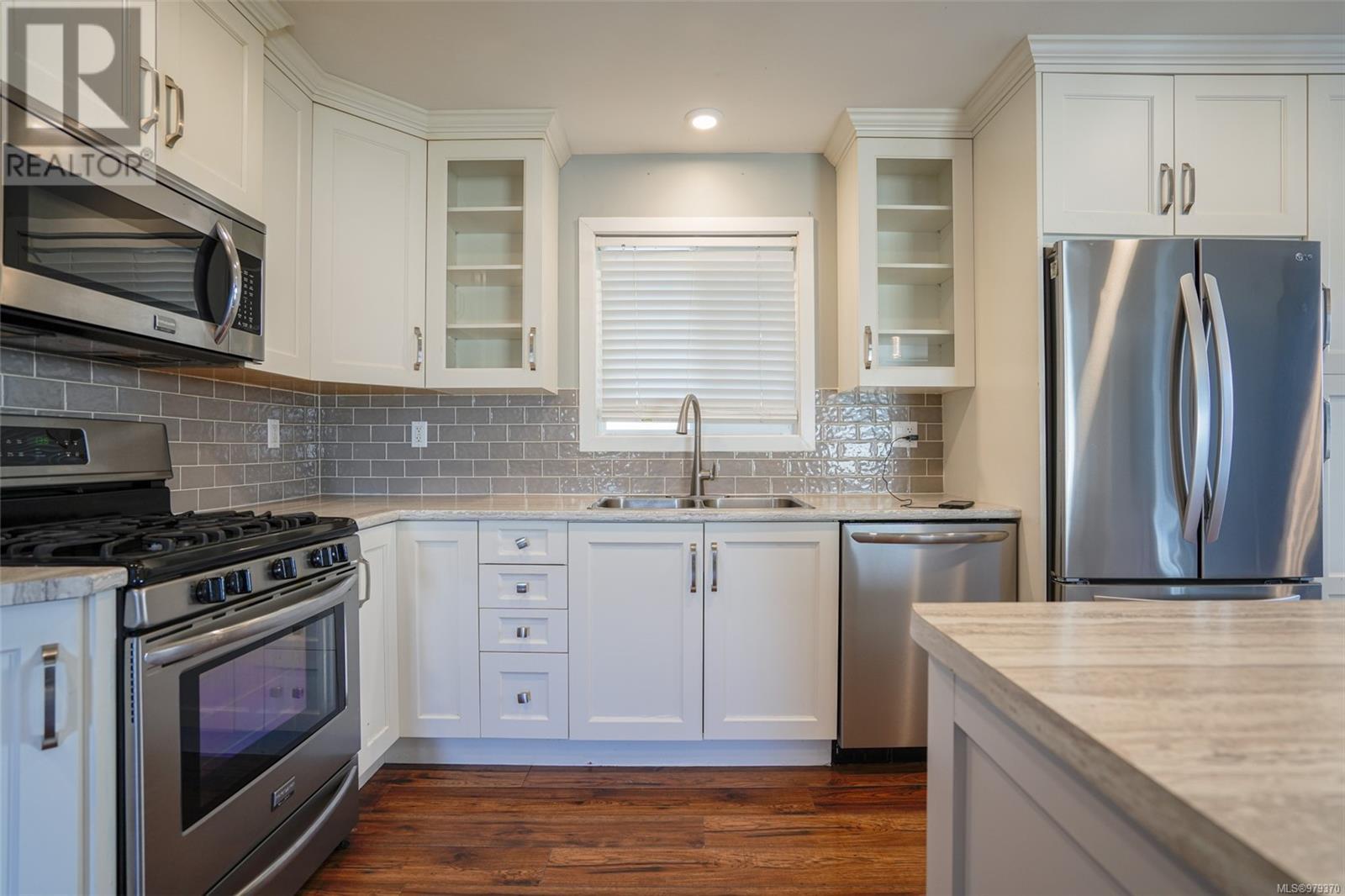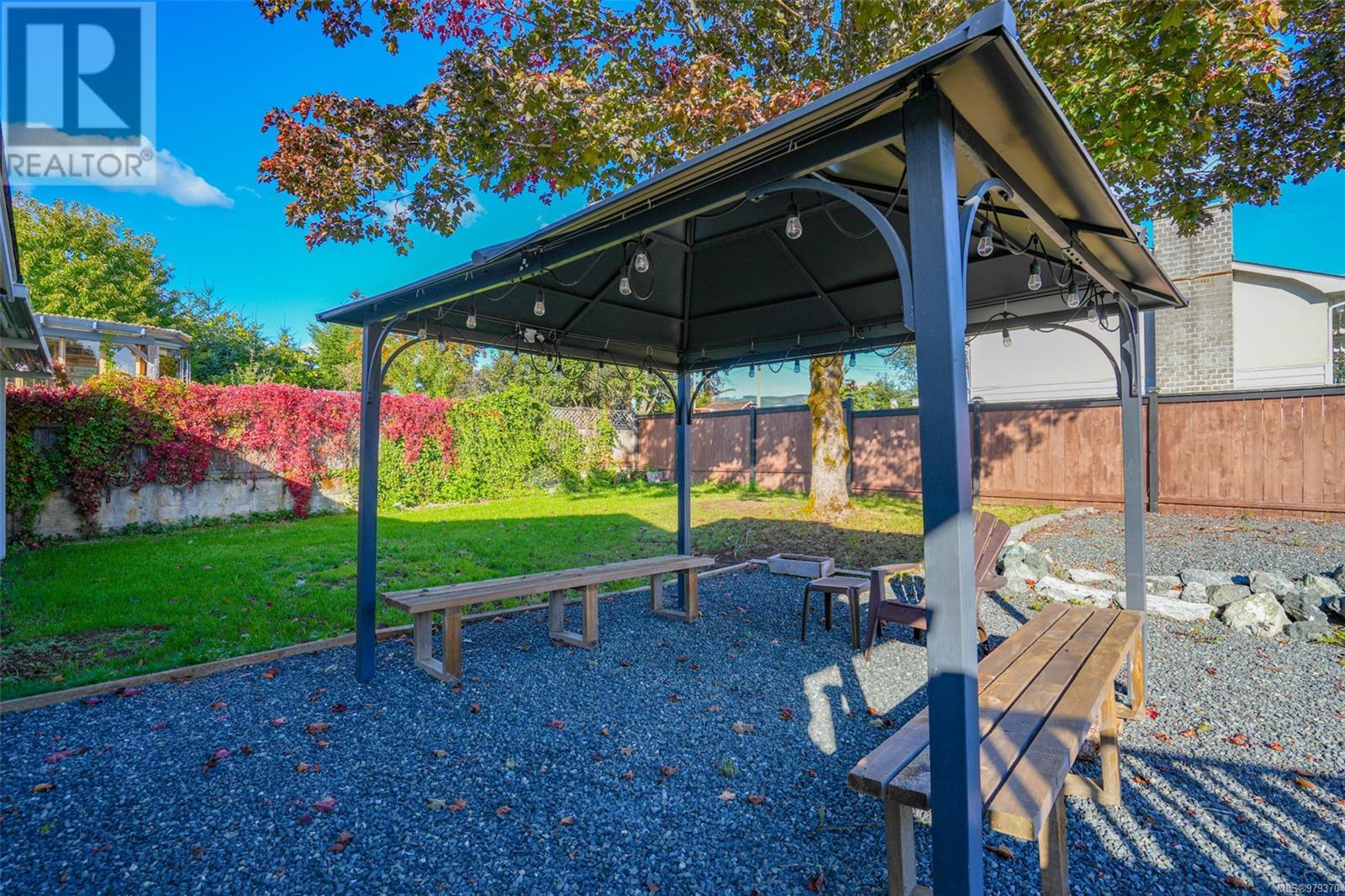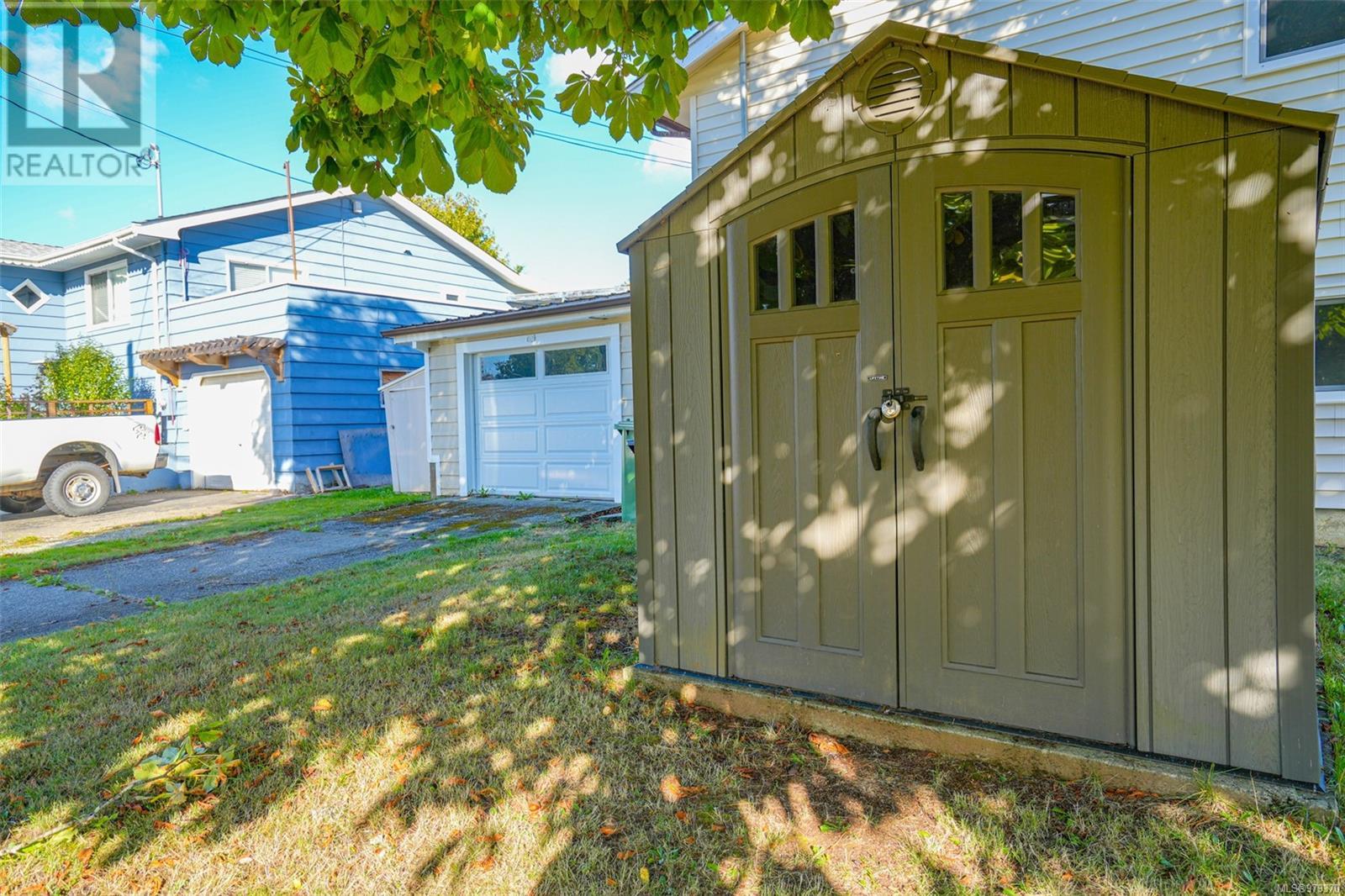4199 Glenside Rd Port Alberni, British Columbia V9Y 5X2
$575,000
Situated on a corner lot in Upper North Port, this welcoming 4-bedroom, 2-bathroom split-level home is conveniently located just minutes from local schools, shops, and grocery stores, offering both comfort and convenience. The property showcases numerous updates, including an open-concept kitchen, a bright living room, and a cozy dining nook that opens onto a backyard patio. Upstairs, you’ll find three bedrooms and a 4-piece bathroom, while the lower level features a spacious primary bedroom and a 3-piece bathroom. The large, park-like backyard offers a gazebo-covered fire pit area, RV parking with a gate, and a garage to keep all your toys secure. Additional features include a 200-amp panel, natural gas hookups for the dryer, stove, and BBQ, and two outdoor sheds for extra storage. With plenty of space for everyone, this home is ideal for families. Measurements are approximate and should be verified if important. Some photos been virtually staged for illustrative purposes only. (id:48643)
Property Details
| MLS® Number | 979370 |
| Property Type | Single Family |
| Neigbourhood | Port Alberni |
| Features | Corner Site, Other |
| Parking Space Total | 3 |
| View Type | Mountain View |
Building
| Bathroom Total | 2 |
| Bedrooms Total | 4 |
| Constructed Date | 1957 |
| Cooling Type | None |
| Heating Fuel | Natural Gas |
| Heating Type | Forced Air |
| Size Interior | 1,937 Ft2 |
| Total Finished Area | 1627 Sqft |
| Type | House |
Land
| Acreage | No |
| Size Irregular | 7774 |
| Size Total | 7774 Sqft |
| Size Total Text | 7774 Sqft |
| Zoning Description | R1 |
| Zoning Type | Residential |
Rooms
| Level | Type | Length | Width | Dimensions |
|---|---|---|---|---|
| Second Level | Bedroom | 12'8 x 11'1 | ||
| Second Level | Bedroom | 10'4 x 9'3 | ||
| Second Level | Bedroom | 8'11 x 9'3 | ||
| Second Level | Bathroom | 8'7 x 6'7 | ||
| Lower Level | Laundry Room | 21'9 x 14'5 | ||
| Lower Level | Primary Bedroom | 10'6 x 20'4 | ||
| Lower Level | Bathroom | 6'9 x 6'10 | ||
| Main Level | Living Room | 21'2 x 12'7 | ||
| Main Level | Kitchen | 12'11 x 9'11 | ||
| Main Level | Dining Room | 7'9 x 9'10 |
https://www.realtor.ca/real-estate/27578293/4199-glenside-rd-port-alberni-port-alberni
Contact Us
Contact us for more information

Victoria Naud
victorianaud.realtor/
4201 Johnston Rd.
Port Alberni, British Columbia V9Y 5M8
(250) 723-5666
(800) 372-3931
(250) 723-1151
www.midislandrealty.com/

Olivier Naud
Personal Real Estate Corporation
www.oliviernaud.ca/
www.facebook.com/olirealtor
www.linkedin.com/in/olivier-naud-4b533258/?originalSubdomain=ca
twitter.com/OliRealEstate
www.instagram.com/oliyourislandrealtor/
4201 Johnston Rd.
Port Alberni, British Columbia V9Y 5M8
(250) 723-5666
(800) 372-3931
(250) 723-1151
www.midislandrealty.com/






































