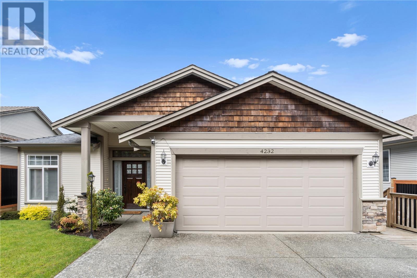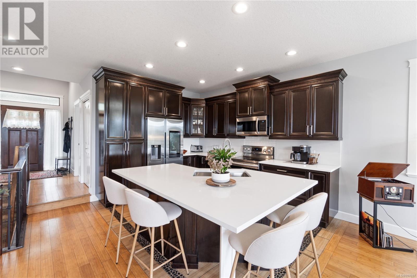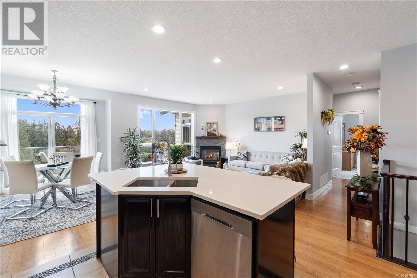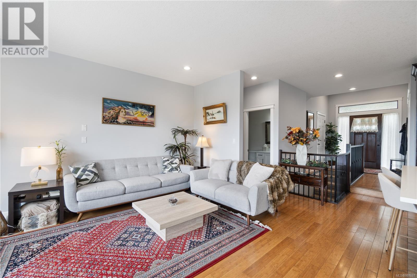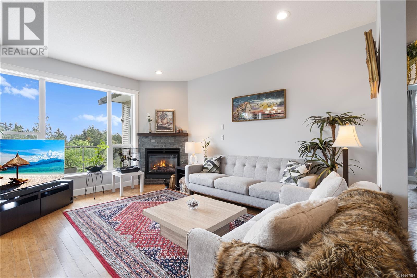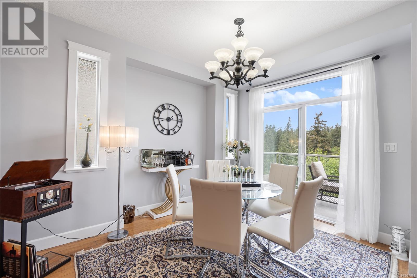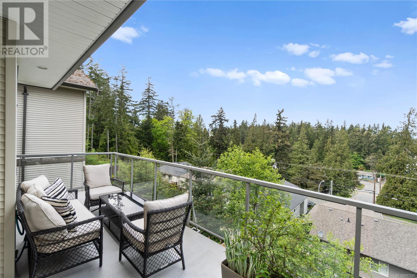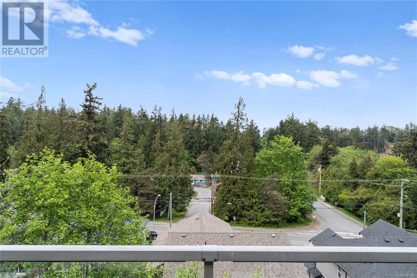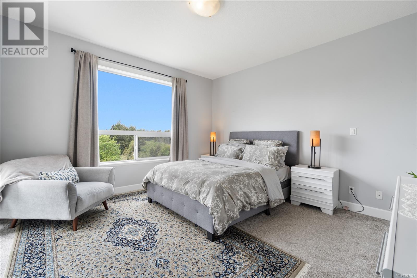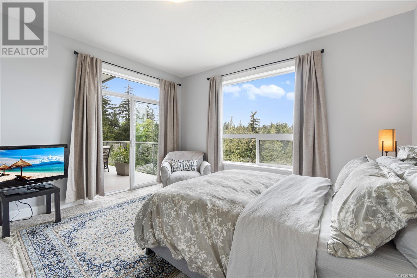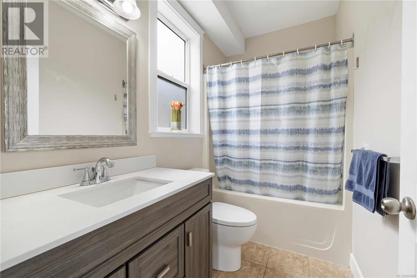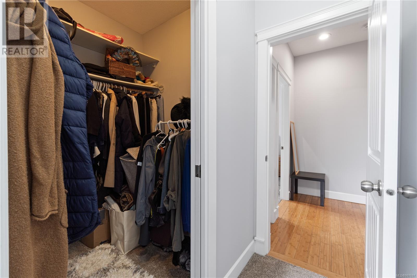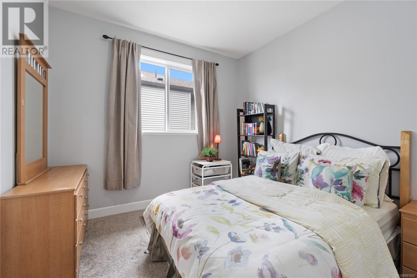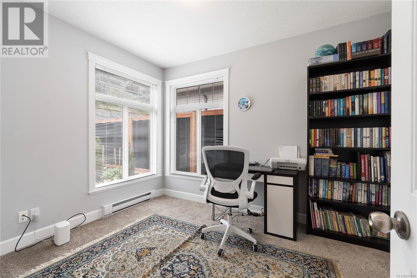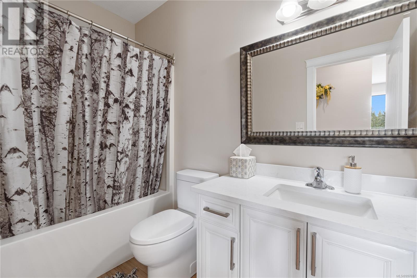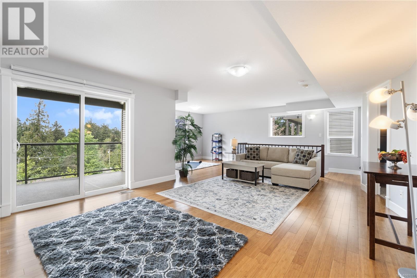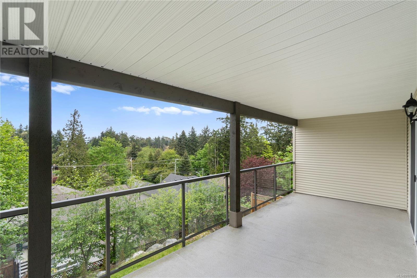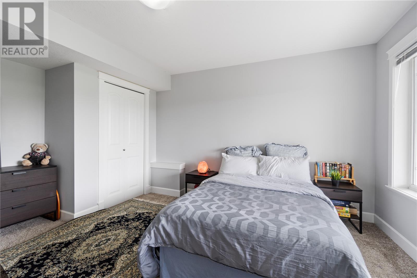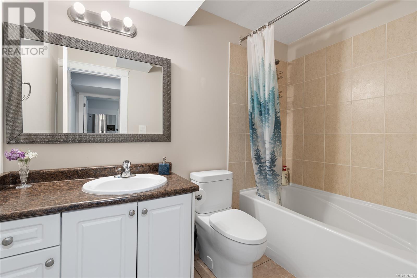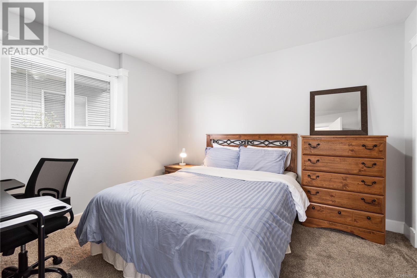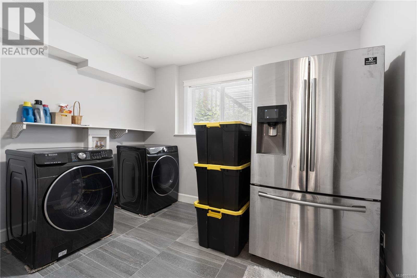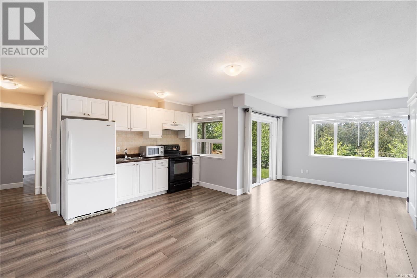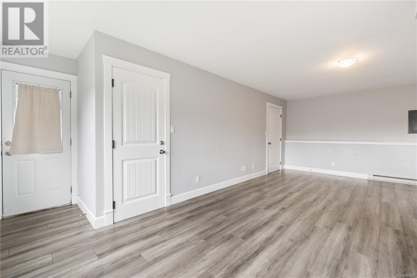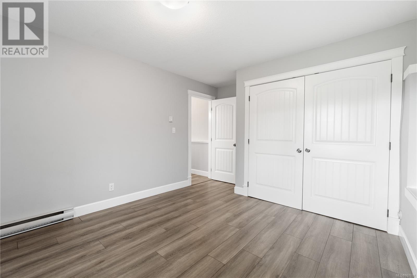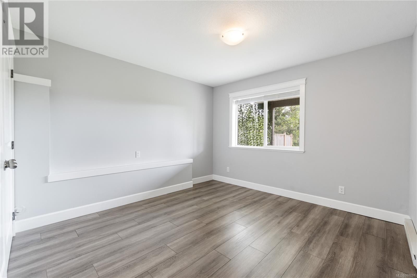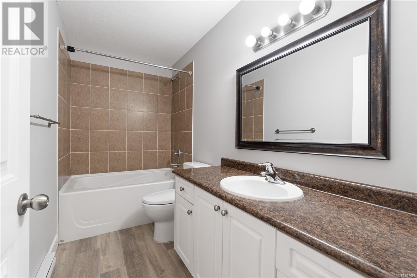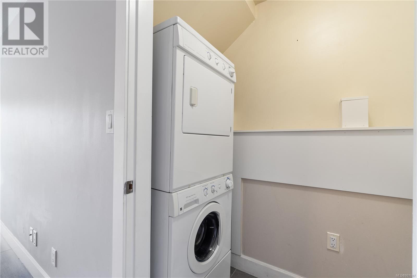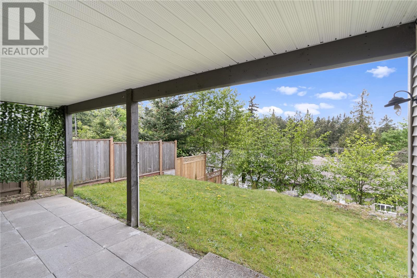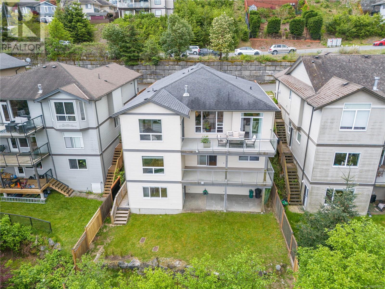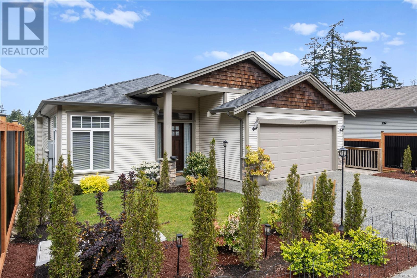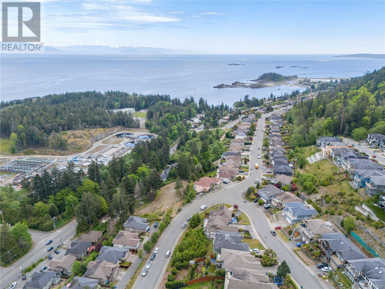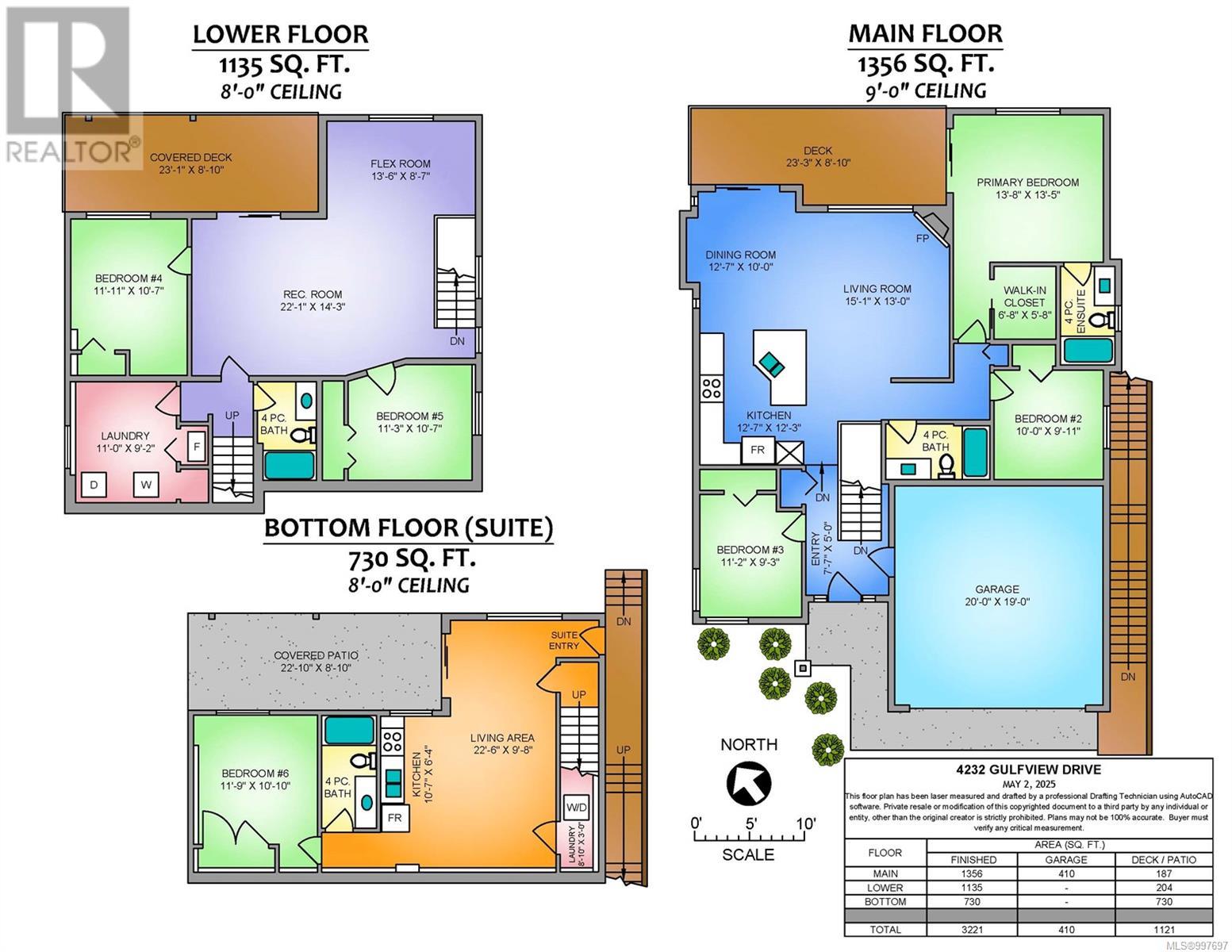4232 Gulfview Dr Nanaimo, British Columbia V9T 6S7
$999,900
This beautifully maintained and updated home creates the perfect blend of comfort and functionality. Spanning 3,221sf, it offers 6 bedrooms and 4 bathrooms, including a fully self-contained 1-bedroom legal suite with its own laundry and entrance. The main level welcomes you with an updated kitchen complete with quartz countertops and backsplash, and open-concept living and dining area. The primary bedroom includes a walk-in closet and en-suite, accompanied by two additional bedrooms on the main floor. Downstairs, you'll find two more generously sized bedrooms, a full bathroom, laundry room, and a spacious family room. What is truly special about this home is you can enjoy outdoor space from every level - perfect for relaxing, entertaining, or taking in the natural surroundings. This property comes complete with a fenced yard and a 2 car garage for your convenience. Walking distance to Neck Point & Piper’s Lagoon, this property makes for a spacious family home or a smart investment. (id:48643)
Property Details
| MLS® Number | 997697 |
| Property Type | Single Family |
| Neigbourhood | North Nanaimo |
| Features | Other |
| Parking Space Total | 4 |
| View Type | Mountain View |
Building
| Bathroom Total | 4 |
| Bedrooms Total | 6 |
| Constructed Date | 2008 |
| Cooling Type | None |
| Fireplace Present | Yes |
| Fireplace Total | 1 |
| Heating Fuel | Electric |
| Heating Type | Baseboard Heaters, Forced Air |
| Size Interior | 3,221 Ft2 |
| Total Finished Area | 3221 Sqft |
| Type | House |
Parking
| Garage |
Land
| Acreage | No |
| Size Irregular | 6512 |
| Size Total | 6512 Sqft |
| Size Total Text | 6512 Sqft |
| Zoning Description | R10 |
| Zoning Type | Residential |
Rooms
| Level | Type | Length | Width | Dimensions |
|---|---|---|---|---|
| Lower Level | Bedroom | 11'3 x 10'7 | ||
| Lower Level | Family Room | 13'6 x 8'7 | ||
| Lower Level | Recreation Room | 22'1 x 14'3 | ||
| Lower Level | Bedroom | 11'11 x 10'7 | ||
| Lower Level | Bathroom | 4-Piece | ||
| Lower Level | Laundry Room | 11'0 x 9'2 | ||
| Main Level | Bedroom | 10'0 x 9'11 | ||
| Main Level | Bathroom | 4-Piece | ||
| Main Level | Bedroom | 11'2 x 9'3 | ||
| Main Level | Ensuite | 4-Piece | ||
| Main Level | Primary Bedroom | 13'8 x 13'5 | ||
| Main Level | Living Room | 15'1 x 13'0 | ||
| Main Level | Dining Room | 12'7 x 10'0 | ||
| Main Level | Kitchen | 12'7 x 12'3 | ||
| Other | Bathroom | 4-Piece | ||
| Other | Bedroom | 11'9 x 10'10 | ||
| Other | Living Room | 9'8 x 23'1 | ||
| Other | Kitchen | 6'0 x 10'8 |
https://www.realtor.ca/real-estate/28266935/4232-gulfview-dr-nanaimo-north-nanaimo
Contact Us
Contact us for more information
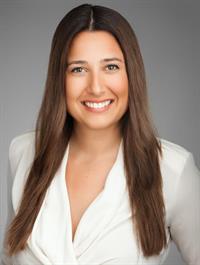
Asha Chowdhry
Personal Real Estate Corporation
www.ashachowdhry.com/
www.instagram.com/ashachowdhry/
376 Selby Street
Nanaimo, British Columbia V9R 2R5
(604) 620-6788
(604) 620-7970
www.oakwyn.com/

