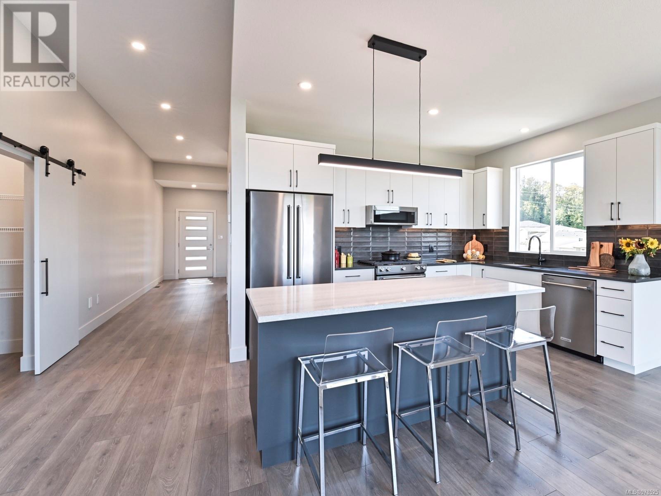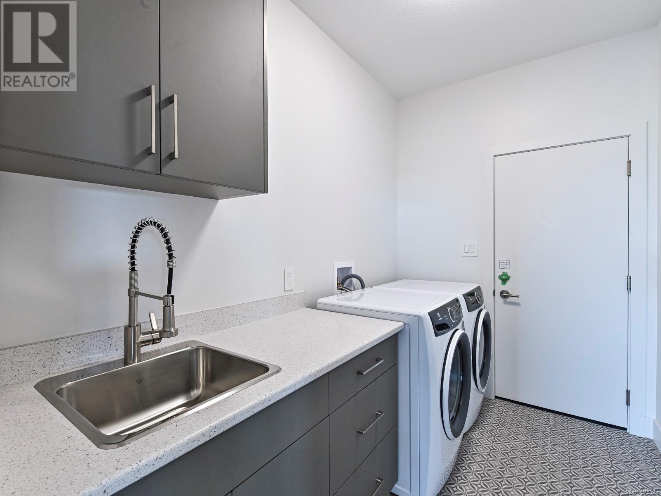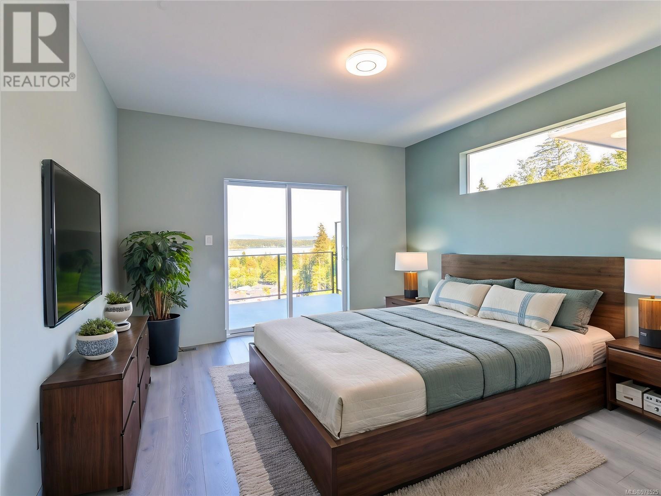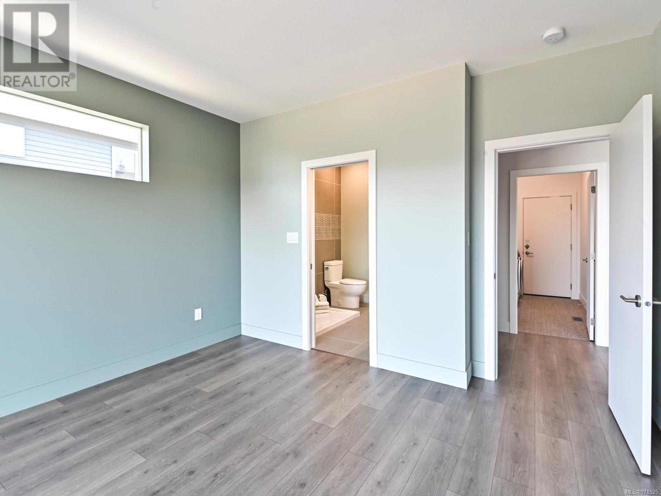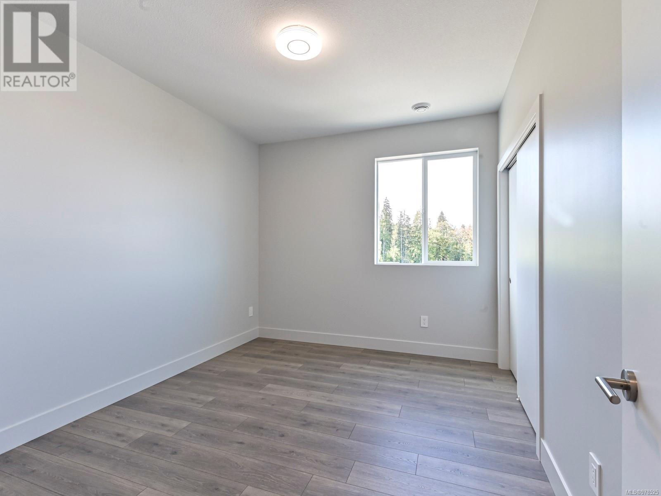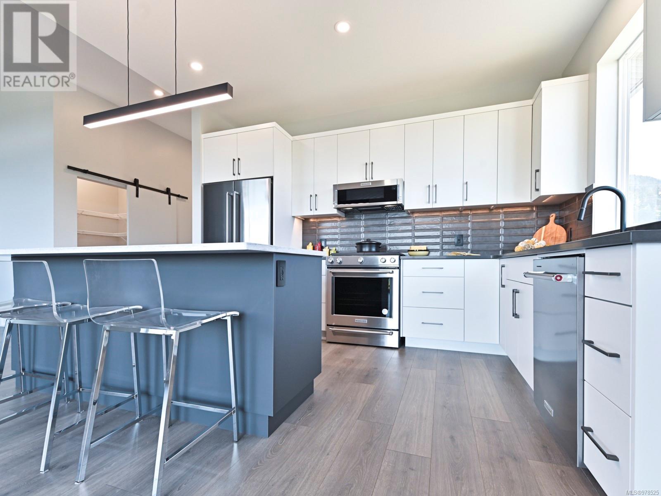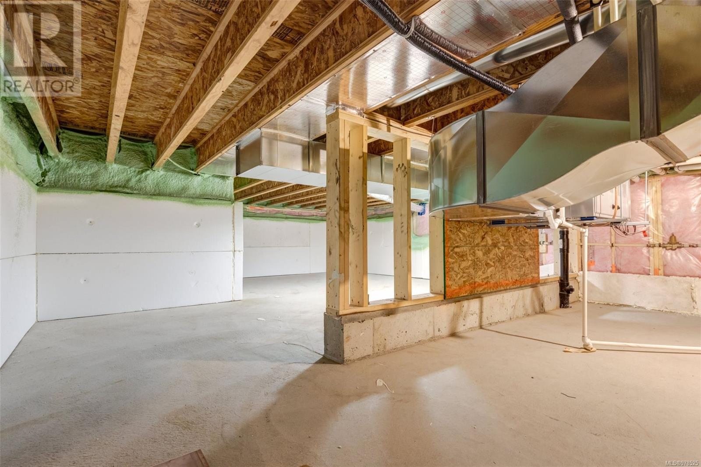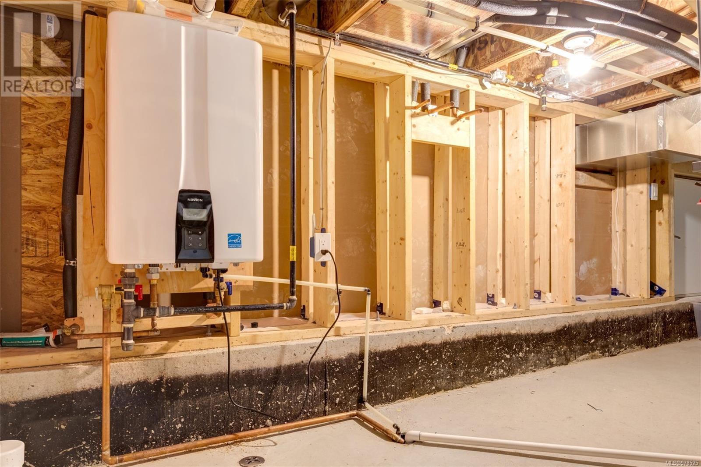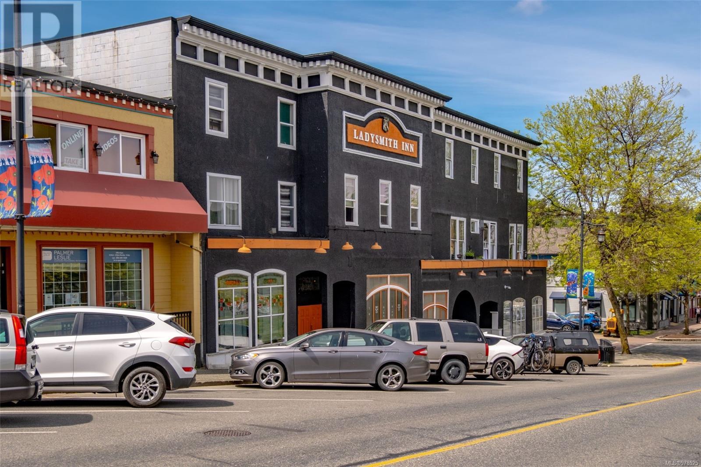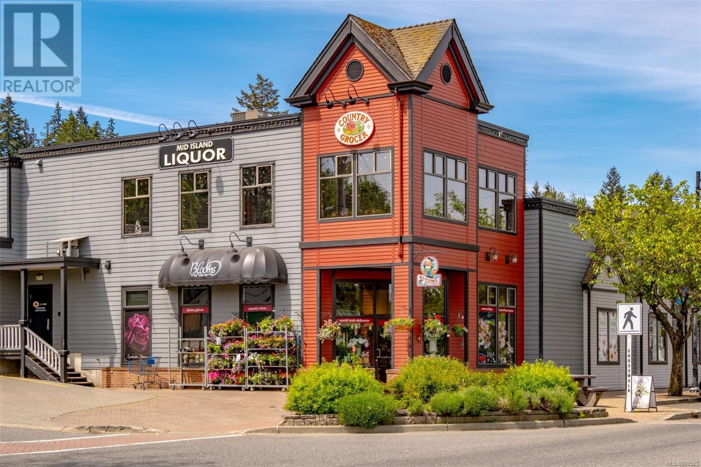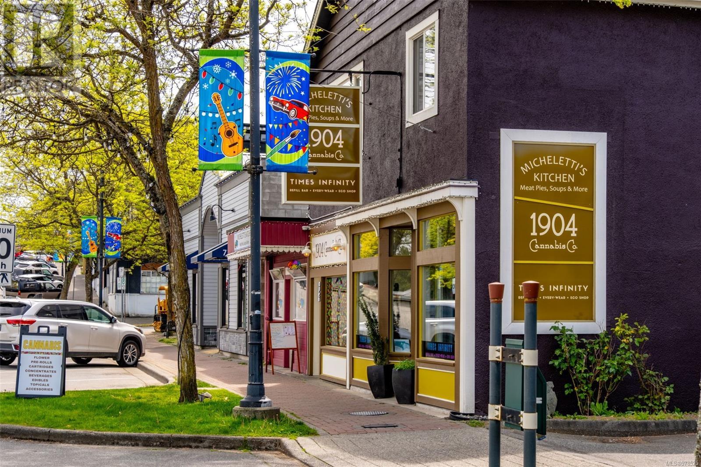426 Colonia Dr S Ladysmith, British Columbia V9G 0B8
$1,179,000
Quality built, brand new home at an excellent price offering picturesque views of Ladysmith harbour, Gulf Islands and the coastal mountains. This stunning property comes landscaped and is a desirable floor plan with main level entry with a lower walkout, showcasing a bright open floor plan with a designer kitchen, complete with a large island, gorgeous quartz counters, tile backsplash, and premium stainless steel appliances, including a 5 burner gas range. Large picture windows bring in lots of natural light while showcasing the beautiful vista. The fireplace is a stunning showpiece finished in Venetian Plaster, a high quality concrete look. Dine and entertain al fresco on the oversized ocean view deck directly off the kitchen and living area or also accessed through the primary bedroom complete with a 4 pc ensuite showcasing designer tile work in the shower and a large walk in closet. Upon entry, you'll be greeted by a spacious and inviting foyer, with the tranquil view immediately catching your eye and drawing you through to the main living area. Quality construction and meticulous attention to detail are hallmarks of Creative Concepts built homes. The main level offers three bedrooms for complete living, while the lower level presents the opportunity for additional living space with two more bedrooms, one with sliding door access to the lower patio and breathtaking vistas. This bedroom could easily be used as a flex room. The lower level also includes a separate 1 bedroom legal suite that is fully self contained but is roughed in for door access to the main part of the home if you wish an extension of the rest of the home. This is coastal living at its finest. Additional features include ev car outlet in garage, a natural gas furnace and heat pump. Located in the lovely Town of Ladysmith with outdoor recreation nearby with Holland Creek Trail and Transfer Beach and water park. Price plus GST (id:48643)
Property Details
| MLS® Number | 978525 |
| Property Type | Single Family |
| Neigbourhood | Ladysmith |
| Features | Central Location, Hillside, Other, Rectangular, Marine Oriented |
| Parking Space Total | 4 |
| View Type | Mountain View, Ocean View |
Building
| Bathroom Total | 4 |
| Bedrooms Total | 6 |
| Architectural Style | Contemporary |
| Constructed Date | 2024 |
| Cooling Type | Air Conditioned, Central Air Conditioning |
| Fireplace Present | Yes |
| Fireplace Total | 1 |
| Heating Fuel | Natural Gas |
| Heating Type | Forced Air, Heat Pump |
| Size Interior | 3,247 Ft2 |
| Total Finished Area | 2850 Sqft |
| Type | House |
Land
| Access Type | Road Access |
| Acreage | No |
| Size Irregular | 7811 |
| Size Total | 7811 Sqft |
| Size Total Text | 7811 Sqft |
| Zoning Description | R-1-hca |
| Zoning Type | Residential |
Rooms
| Level | Type | Length | Width | Dimensions |
|---|---|---|---|---|
| Lower Level | Bathroom | 3-Piece | ||
| Lower Level | Bedroom | 12'6 x 13'6 | ||
| Lower Level | Bedroom | 12'6 x 10'6 | ||
| Main Level | Laundry Room | 6'0 x 9'10 | ||
| Main Level | Bedroom | 10'4 x 11'0 | ||
| Main Level | Bathroom | 4-Piece | ||
| Main Level | Bedroom | 11'0 x 11'0 | ||
| Main Level | Ensuite | 4-Piece | ||
| Main Level | Primary Bedroom | 13'0 x 13'6 | ||
| Main Level | Pantry | 4'0 x 5'7 | ||
| Main Level | Kitchen | 12'8 x 10'0 | ||
| Main Level | Dining Room | 12'8 x 10'3 | ||
| Main Level | Living Room | 13'6 x 19'10 | ||
| Main Level | Entrance | 9'4 x 7'6 | ||
| Additional Accommodation | Bathroom | X | ||
| Additional Accommodation | Bedroom | 11'2 x 10'7 | ||
| Additional Accommodation | Living Room | 17'0 x 11'9 | ||
| Additional Accommodation | Kitchen | 15'6 x 10'0 |
https://www.realtor.ca/real-estate/27536092/426-colonia-dr-s-ladysmith-ladysmith
Contact Us
Contact us for more information

Connie Hentschel
Personal Real Estate Corporation
www.conniehentschel.com/
#2 - 3179 Barons Rd
Nanaimo, British Columbia V9T 5W5
(833) 817-6506
(866) 253-9200
www.exprealty.ca/







