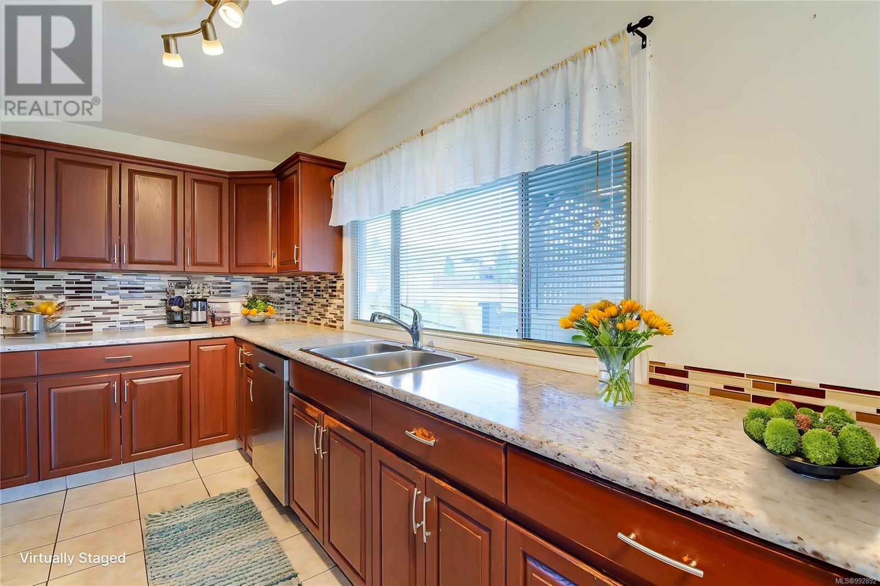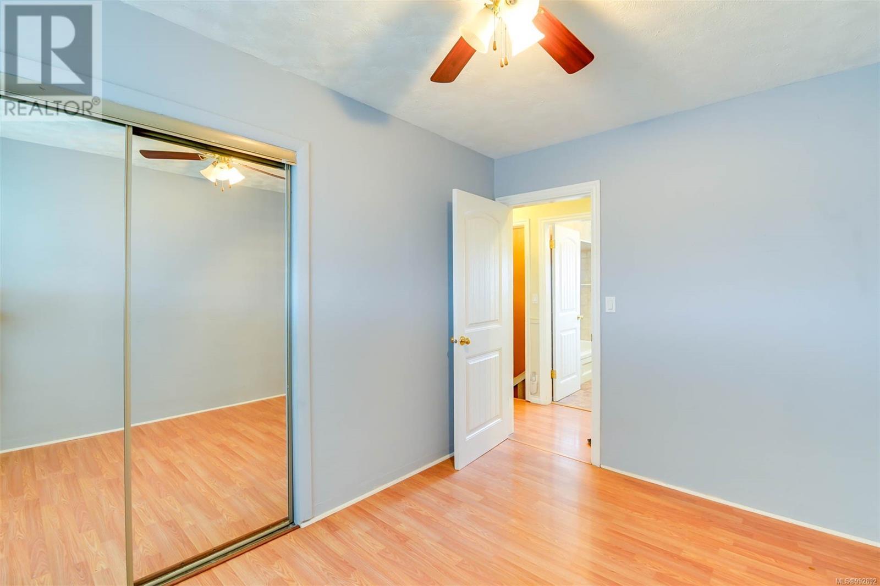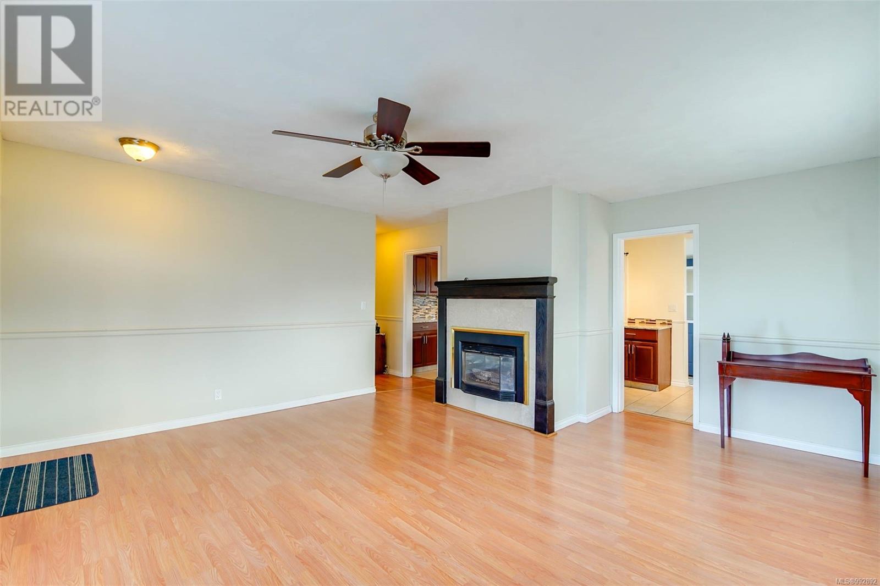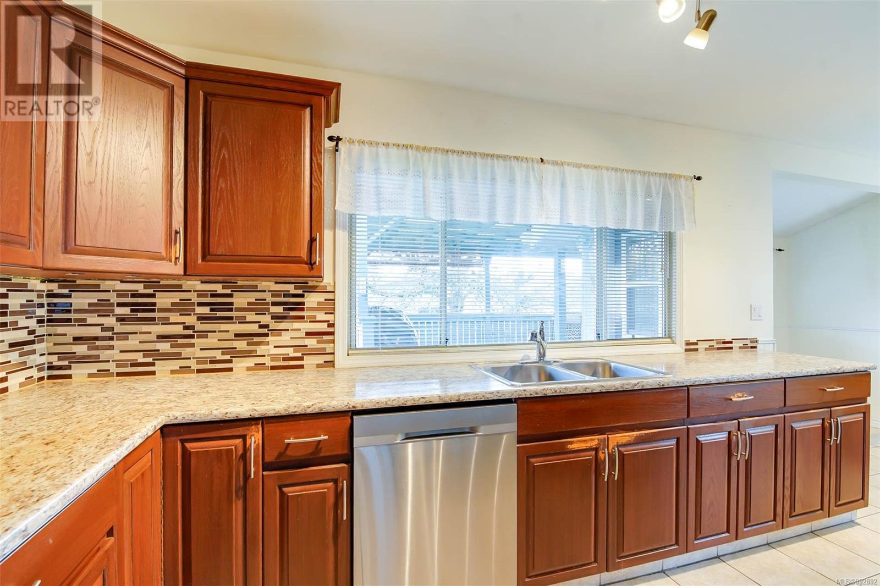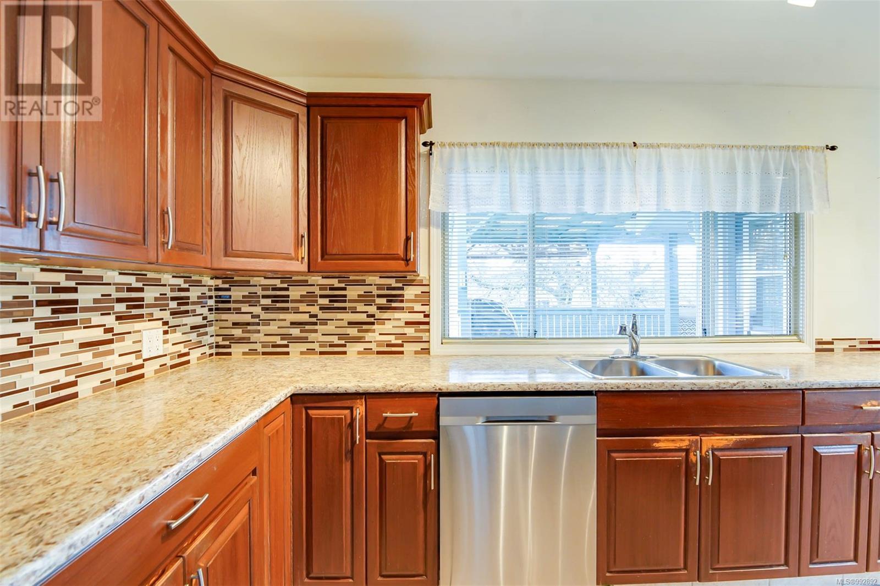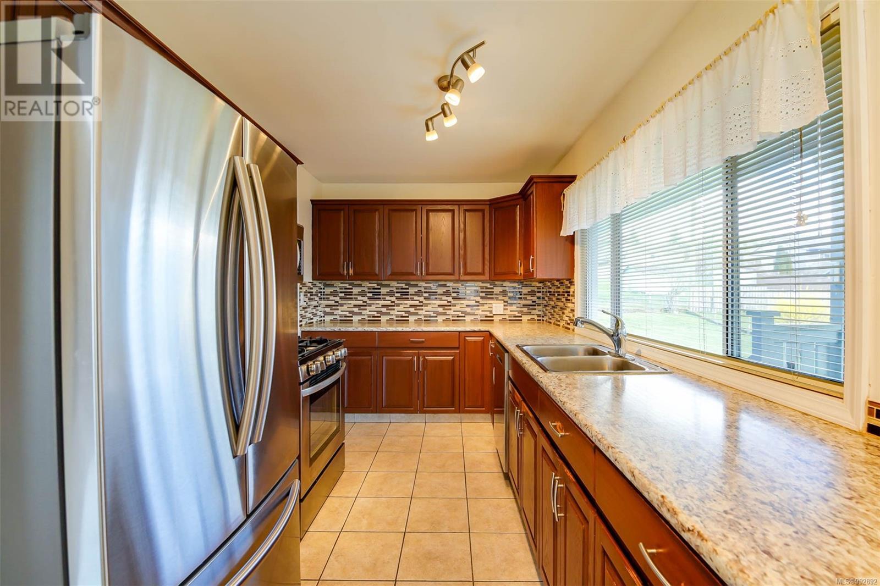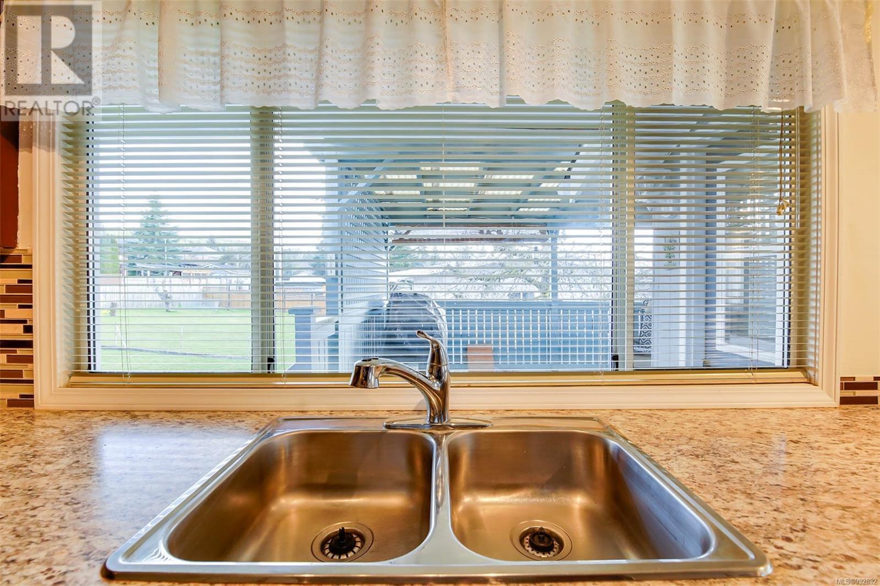4260 Montrose St Port Alberni, British Columbia V9Y 1N3
$509,900
Welcome Home! This South Port family home boasts 3 bedrooms and 1 bathroom on the main level. The living room has a gas fireplace, spacious kitchen with gas range, dining area with access to the covered deck overlooking the backyard. The lower level features a 3 piece bathroom, family room, large laundry area with gas dryer, workshop area that could be made into the 4th bedroom or potential in the lower level for a suite (with City approval) with access to the backyard from laundry room. This large 94x125 corner lot with alley access would lend itself nicely to a carriage house (with City approval). Other highlights include; 2 car garage with it's roof replaced in 2023, situated near a bus route, walking distance to Quality Foods and the Harbour Quay and close to schools and amenities. (id:48643)
Open House
This property has open houses!
11:30 am
Ends at:12:30 pm
Denay Piatka in attendance
Property Details
| MLS® Number | 992892 |
| Property Type | Single Family |
| Neigbourhood | Port Alberni |
| Features | Corner Site, Other, Marine Oriented |
| Parking Space Total | 2 |
| Plan | Vip13984 |
| View Type | Mountain View |
Building
| Bathroom Total | 2 |
| Bedrooms Total | 3 |
| Appliances | Refrigerator, Stove, Washer, Dryer |
| Constructed Date | 1955 |
| Cooling Type | None |
| Fireplace Present | Yes |
| Fireplace Total | 1 |
| Heating Fuel | Electric |
| Heating Type | Baseboard Heaters |
| Size Interior | 1,794 Ft2 |
| Total Finished Area | 1794 Sqft |
| Type | House |
Parking
| Garage |
Land
| Acreage | No |
| Size Irregular | 11750 |
| Size Total | 11750 Sqft |
| Size Total Text | 11750 Sqft |
| Zoning Description | R |
| Zoning Type | Residential |
Rooms
| Level | Type | Length | Width | Dimensions |
|---|---|---|---|---|
| Lower Level | Workshop | 22'0 x 10'11 | ||
| Lower Level | Laundry Room | 22'0 x 11'0 | ||
| Lower Level | Family Room | 15'5 x 22'3 | ||
| Lower Level | Bathroom | 3-Piece | ||
| Main Level | Bathroom | 4-Piece | ||
| Main Level | Bedroom | 7'11 x 11'5 | ||
| Main Level | Bedroom | 8'6 x 11'7 | ||
| Main Level | Primary Bedroom | 12'0 x 11'5 | ||
| Main Level | Dining Room | 8'2 x 10'1 | ||
| Main Level | Kitchen | 12'11 x 8'2 | ||
| Main Level | Living Room | 16'4 x 16'10 |
https://www.realtor.ca/real-estate/28102724/4260-montrose-st-port-alberni-port-alberni
Contact Us
Contact us for more information
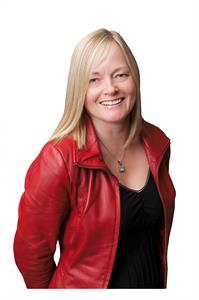
Sonja Sutton
Personal Real Estate Corporation
https//sonjasutton.ca/
www.facebook.com/SonjaSuttonRealEstate/
4201 Johnston Rd.
Port Alberni, British Columbia V9Y 5M8
(250) 723-5666
(800) 372-3931
(250) 723-1151
www.midislandrealty.com/








