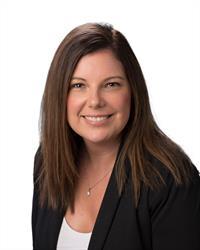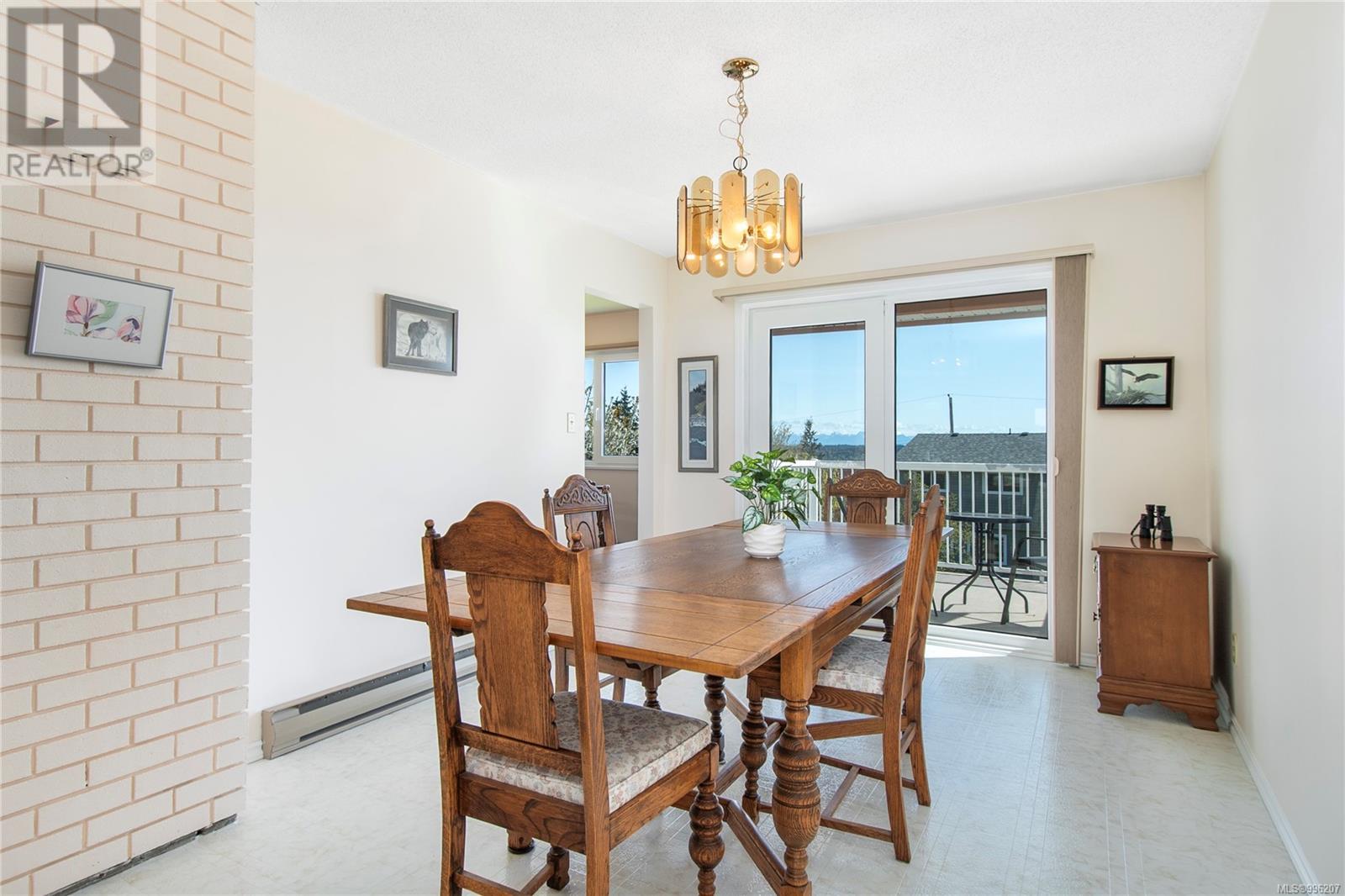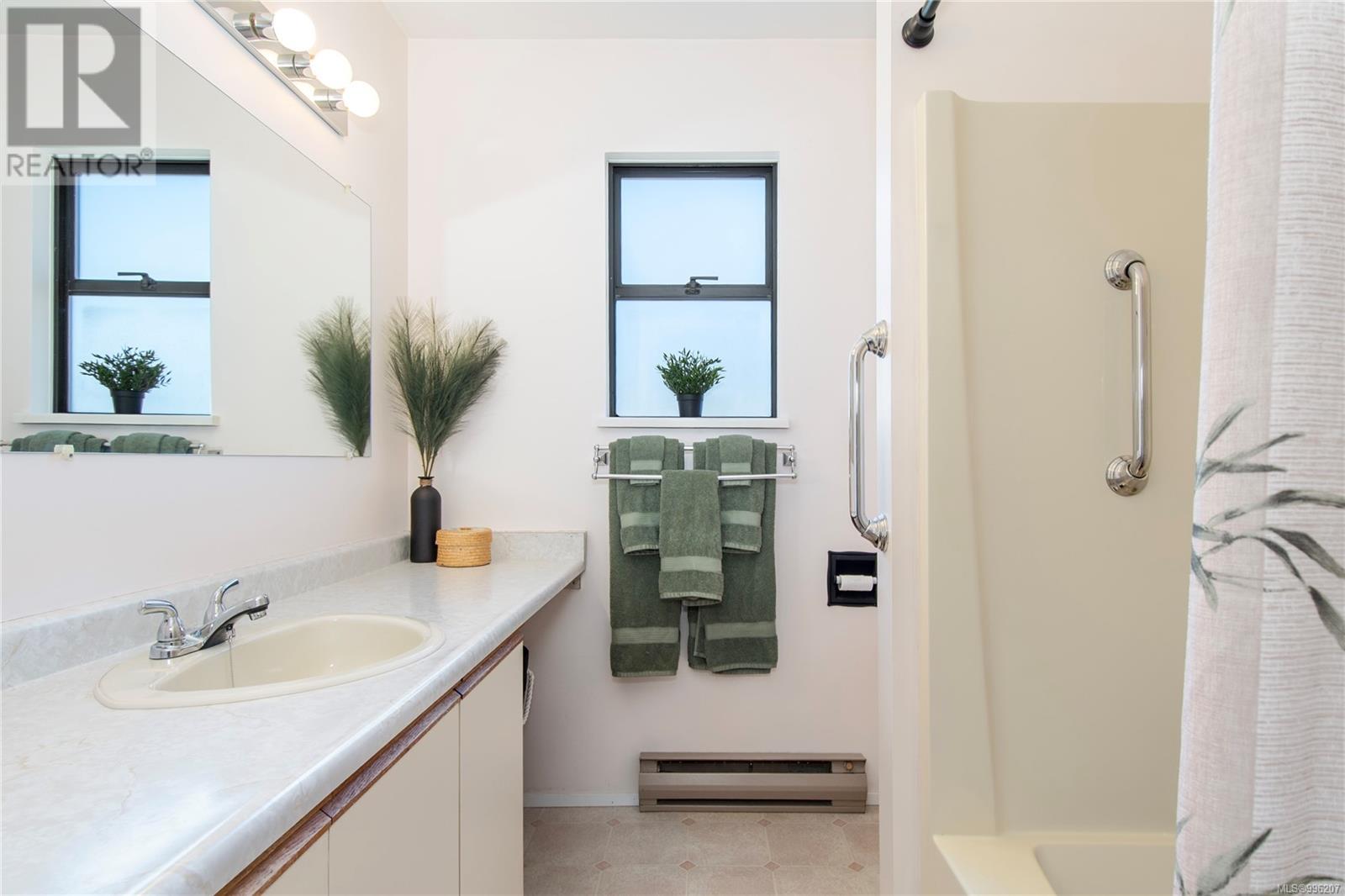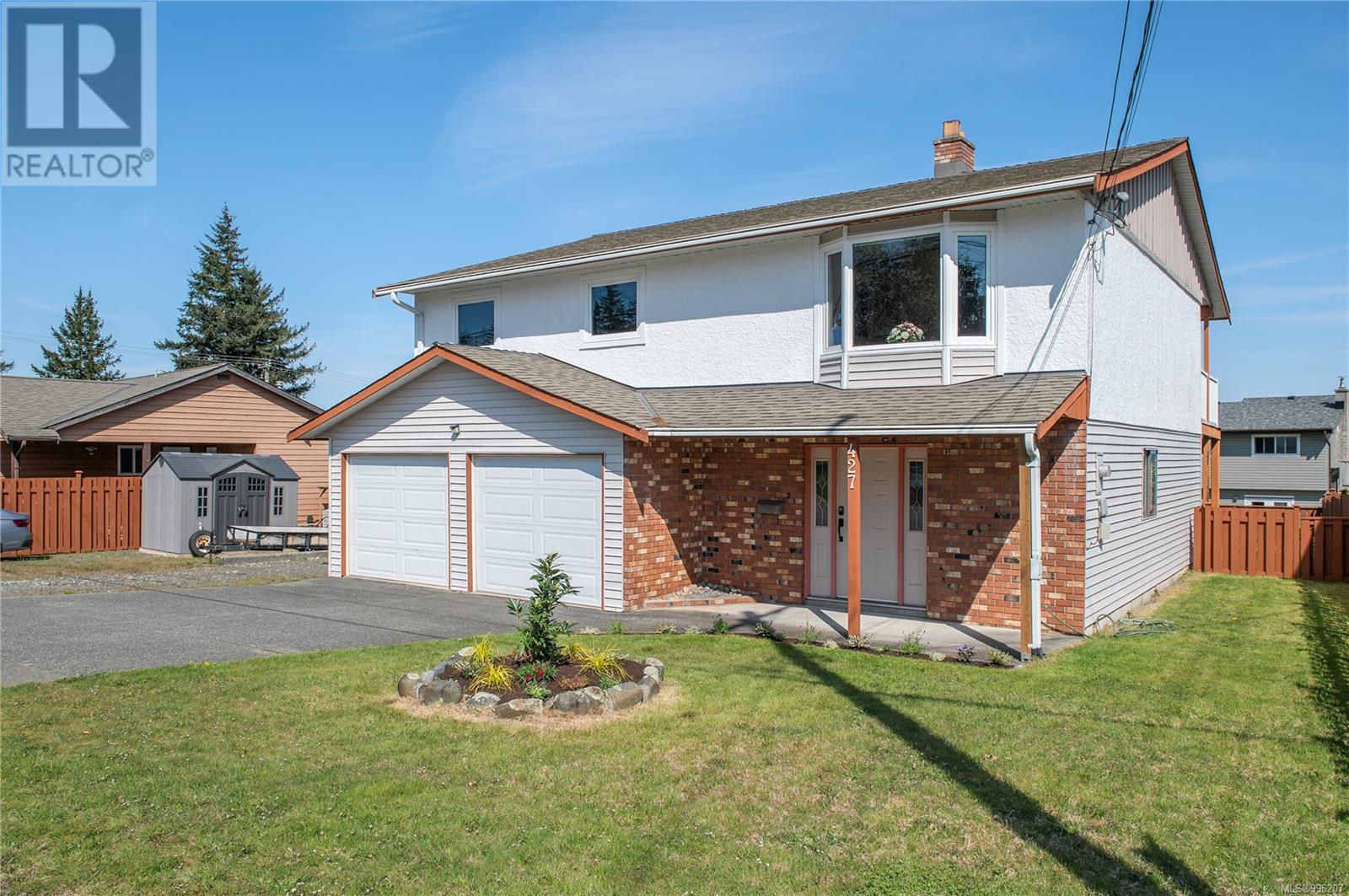427 Alder St S Campbell River, British Columbia V9W 5V2
$659,900
Welcome to this great 4-bed, 3-bath home situated in a central area. This ground-level entry home offers the perfect blend of comfort and space, with the main living area located upstairs to take full advantage of the ocean views. Upstairs, you’ll find a large living room along with a spacious dining area that opens onto the back deck. The well-appointed kitchen includes an eating area, perfect for enjoying your morning coffee. Three generous sized bedrooms also located on this level, including a primary suite with a walk-in closet and ensuite bathroom. Downstairs features a fourth bedroom, bathroom, a large rec room, and laundry—with its own entrance, offering excellent suite potential. Step outside to the fully fenced yard, offering plenty of space for kids, pets, or gardening. Additional highlights include RV parking, new carpet upstairs, energy-efficient Low-E argon windows and doors, and a 35-year roof for peace of mind. Don’t miss this incredible opportunity to own this home! (id:48643)
Property Details
| MLS® Number | 996207 |
| Property Type | Single Family |
| Neigbourhood | Campbell River Central |
| Features | Central Location, Level Lot, Other |
| Parking Space Total | 4 |
| View Type | Mountain View, Ocean View |
Building
| Bathroom Total | 3 |
| Bedrooms Total | 4 |
| Appliances | Refrigerator, Stove, Washer, Dryer |
| Constructed Date | 1986 |
| Cooling Type | None |
| Fireplace Present | Yes |
| Fireplace Total | 1 |
| Heating Type | Baseboard Heaters |
| Size Interior | 2,440 Ft2 |
| Total Finished Area | 2440 Sqft |
| Type | House |
Land
| Access Type | Road Access |
| Acreage | No |
| Size Irregular | 6186 |
| Size Total | 6186 Sqft |
| Size Total Text | 6186 Sqft |
| Zoning Type | Residential |
Rooms
| Level | Type | Length | Width | Dimensions |
|---|---|---|---|---|
| Lower Level | Bathroom | 2-Piece | ||
| Lower Level | Laundry Room | 7'2 x 14'0 | ||
| Lower Level | Family Room | 30'11 x 17'4 | ||
| Lower Level | Bedroom | 9'10 x 12'9 | ||
| Lower Level | Entrance | 10'9 x 6'1 | ||
| Main Level | Bedroom | 10'4 x 11'7 | ||
| Main Level | Bedroom | 10'0 x 15'0 | ||
| Main Level | Bathroom | 4-Piece | ||
| Main Level | Ensuite | 3-Piece | ||
| Main Level | Primary Bedroom | 12'1 x 14'1 | ||
| Main Level | Dining Nook | 10'10 x 4'9 | ||
| Main Level | Kitchen | 10'11 x 12'7 | ||
| Main Level | Dining Room | 9'11 x 12'4 | ||
| Main Level | Living Room | 13'7 x 19'7 |
https://www.realtor.ca/real-estate/28217538/427-alder-st-s-campbell-river-campbell-river-central
Contact Us
Contact us for more information

Shawna Campbell
Personal Real Estate Corporation
shawnacampbellrealestate.com/
www.facebook.com/profile.php?id=100046421606686
www.instagram.com/shawnacampbell_realestate/?hl=en
950 Island Highway
Campbell River, British Columbia V9W 2C3
(250) 286-1187
(800) 379-7355
(250) 286-6144
www.checkrealty.ca/
www.facebook.com/remaxcheckrealty
www.instagram.com/remaxcheckrealty/















































