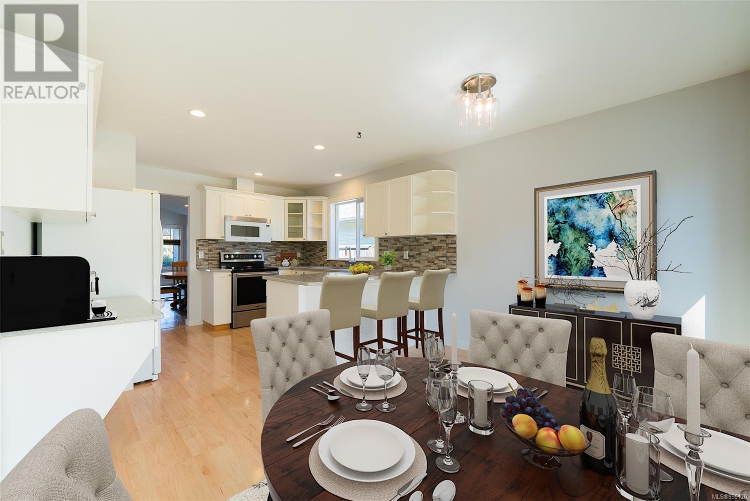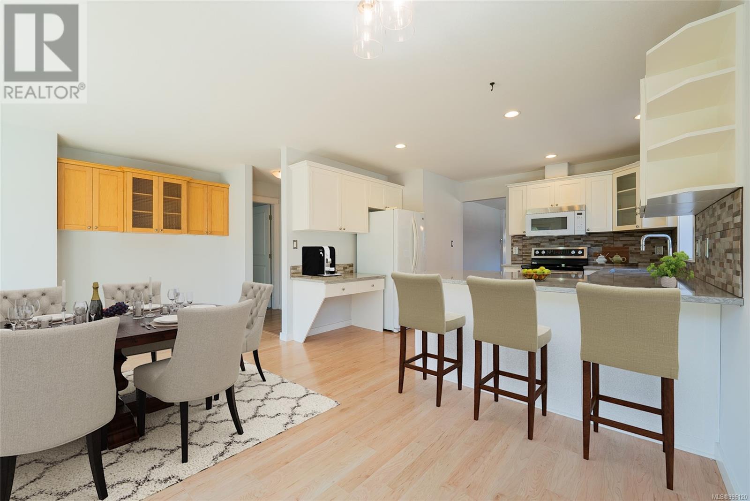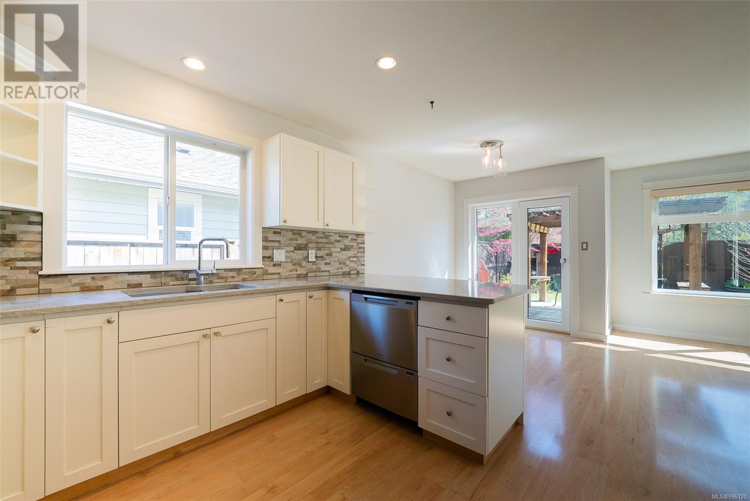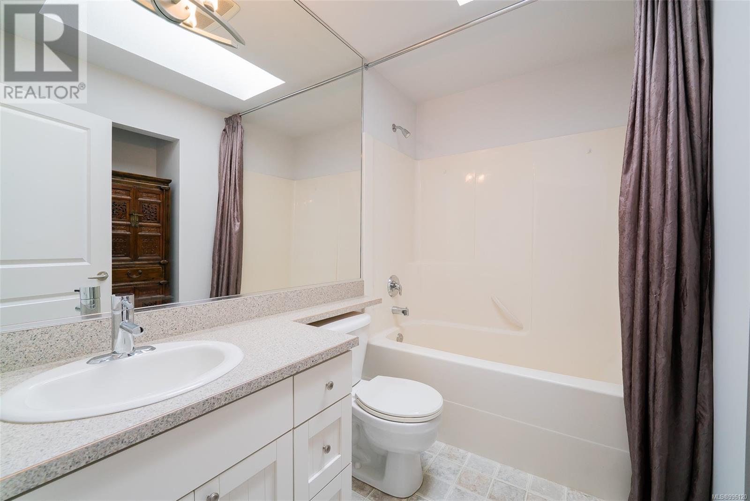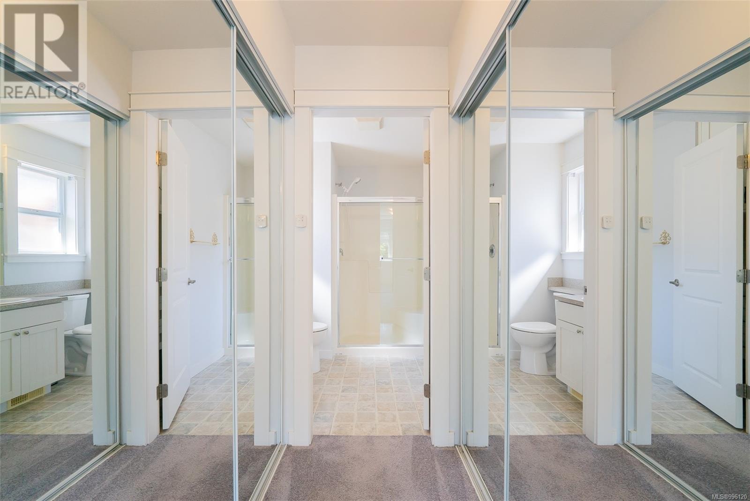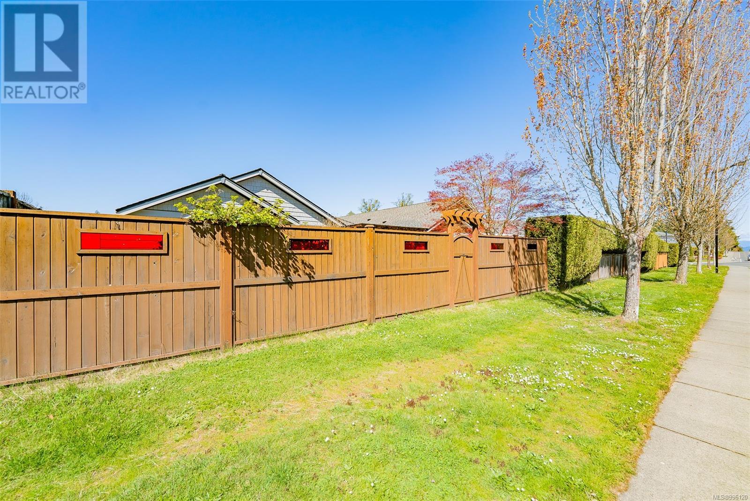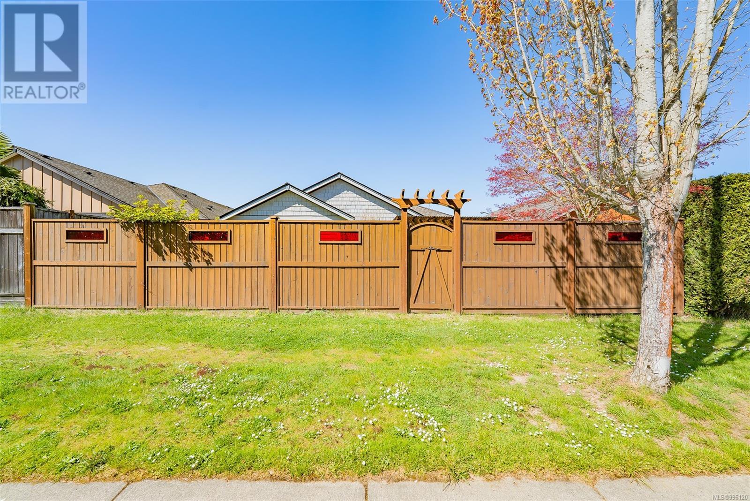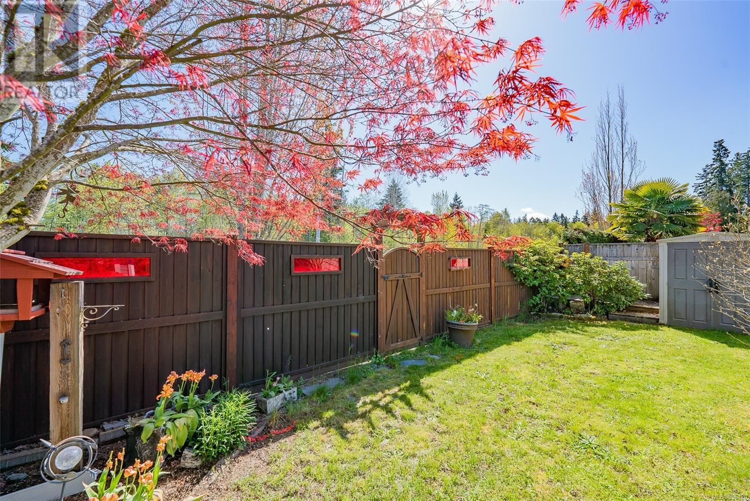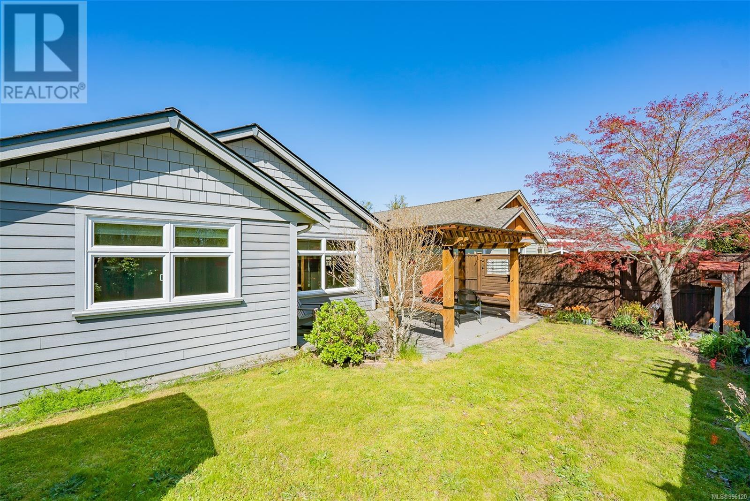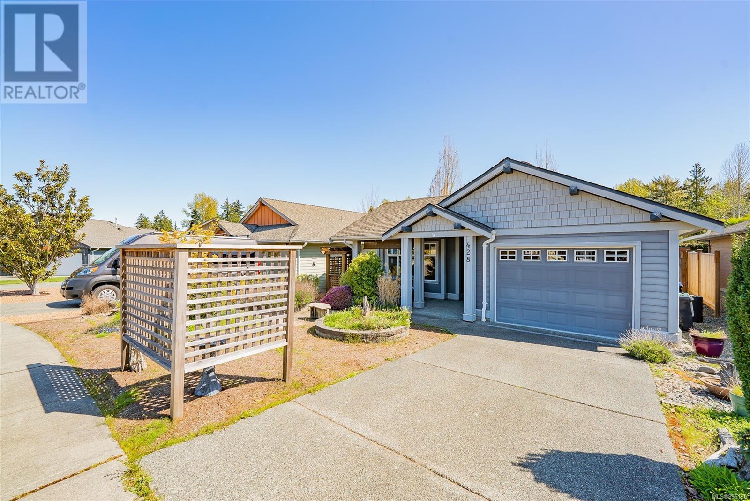428 Day Pl Parksville, British Columbia V9P 1Z6
$747,000
This beautifully maintained Parksville rancher conveniently located near shops, services and the beach, features 2 bedrooms and 2 full bathrooms, including a spacious primary suite with a 3-piece ensuite and a large walk-in shower. The open floor plan maximizes space, while the east-facing rear yard is fully fenced for privacy and comes with a large storage shed. Upgrades include air conditioning, new windows from 2017 and a natural gas fireplace and furnace for comfort. With a single-car garage and ample parking, this home is move-in ready and perfect for outdoor enjoyment with a patio and pergola. Don't miss the opportunity to move onto a manicured street that has a gated community feel. This adorable home is move in ready and is an excellent choice for the downsizers not wanting strata with small, low maintenance yard to enjoy, a modern feel with great space and a terrific central location only moments to amenities or the highway. Call today for a private viewing! (id:48643)
Property Details
| MLS® Number | 996120 |
| Property Type | Single Family |
| Neigbourhood | Parksville |
| Features | Level Lot, Other |
| Parking Space Total | 2 |
| Plan | Vip79971 |
| Structure | Patio(s) |
Building
| Bathroom Total | 2 |
| Bedrooms Total | 2 |
| Constructed Date | 2006 |
| Cooling Type | Air Conditioned |
| Fireplace Present | Yes |
| Fireplace Total | 1 |
| Heating Fuel | Natural Gas |
| Heating Type | Forced Air |
| Size Interior | 1,411 Ft2 |
| Total Finished Area | 1411 Sqft |
| Type | House |
Land
| Acreage | No |
| Size Irregular | 4132 |
| Size Total | 4132 Sqft |
| Size Total Text | 4132 Sqft |
| Zoning Description | Cd16a |
| Zoning Type | Residential |
Rooms
| Level | Type | Length | Width | Dimensions |
|---|---|---|---|---|
| Main Level | Patio | 10'2 x 6'2 | ||
| Main Level | Patio | 22'6 x 13'0 | ||
| Main Level | Bathroom | 7'11 x 7'4 | ||
| Main Level | Bathroom | 6'7 x 7'4 | ||
| Main Level | Laundry Room | 8'8 x 7'9 | ||
| Main Level | Bedroom | 11'0 x 10'5 | ||
| Main Level | Primary Bedroom | 13'1 x 11'11 | ||
| Main Level | Entrance | 5'9 x 5'7 | ||
| Main Level | Family Room | 11'4 x 9'10 | ||
| Main Level | Eating Area | 7'8 x 7'1 | ||
| Main Level | Kitchen | 11'11 x 11'7 | ||
| Main Level | Dining Room | 11'11 x 10'0 | ||
| Main Level | Living Room | 13'9 x 11'11 |
https://www.realtor.ca/real-estate/28218734/428-day-pl-parksville-parksville
Contact Us
Contact us for more information

Shanon Kelley
Personal Real Estate Corporation
shanonkelley.com/
4200 Island Highway North
Nanaimo, British Columbia V9T 1W6
(250) 758-7653
(250) 758-8477
royallepagenanaimo.ca/
Justin Steele
justinsteele.royallepage.ca/
4200 Island Highway North
Nanaimo, British Columbia V9T 1W6
(250) 758-7653
(250) 758-8477
royallepagenanaimo.ca/

Jamie Kennedy
4200 Island Highway North
Nanaimo, British Columbia V9T 1W6
(250) 758-7653
(250) 758-8477
royallepagenanaimo.ca/








