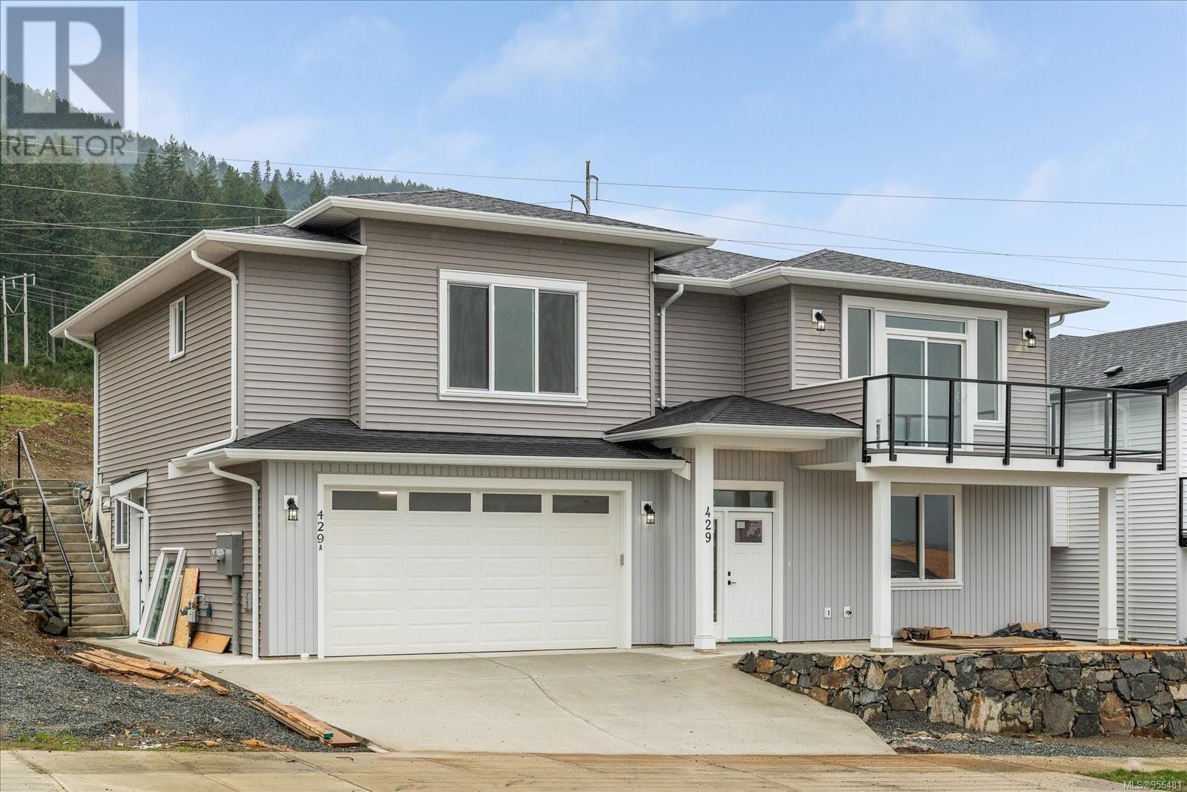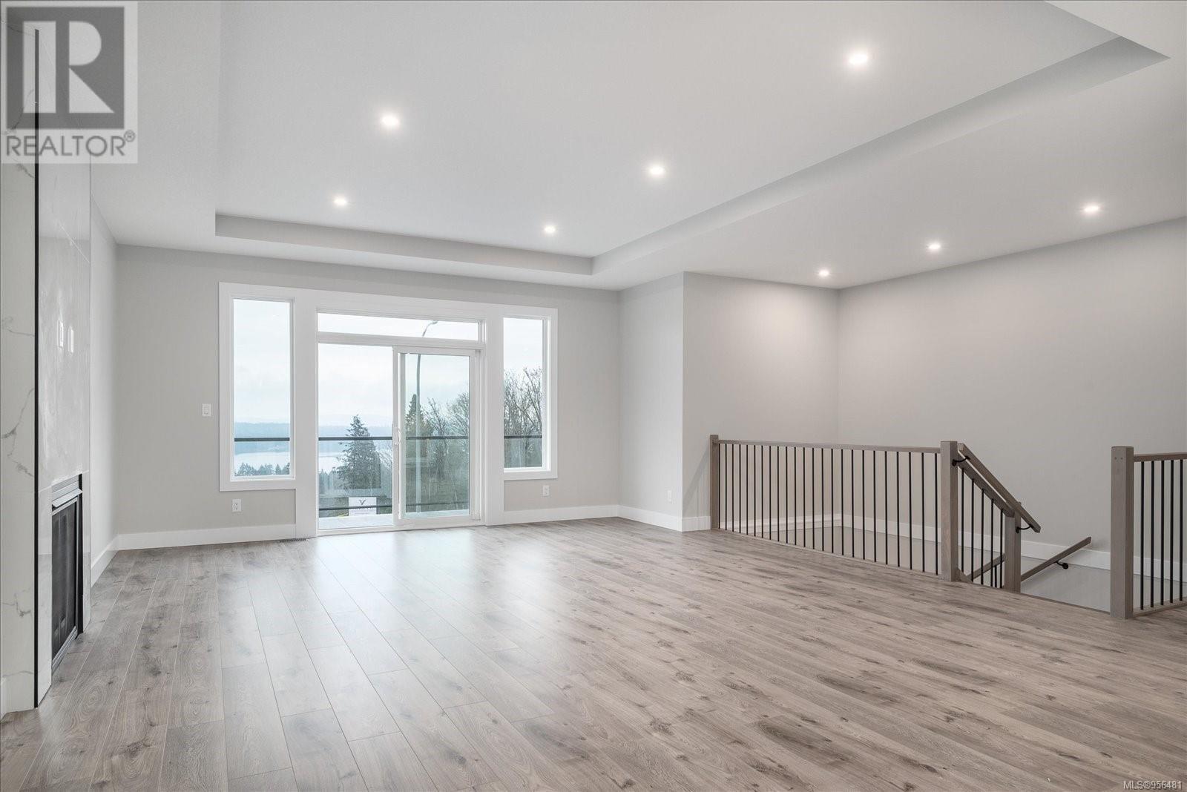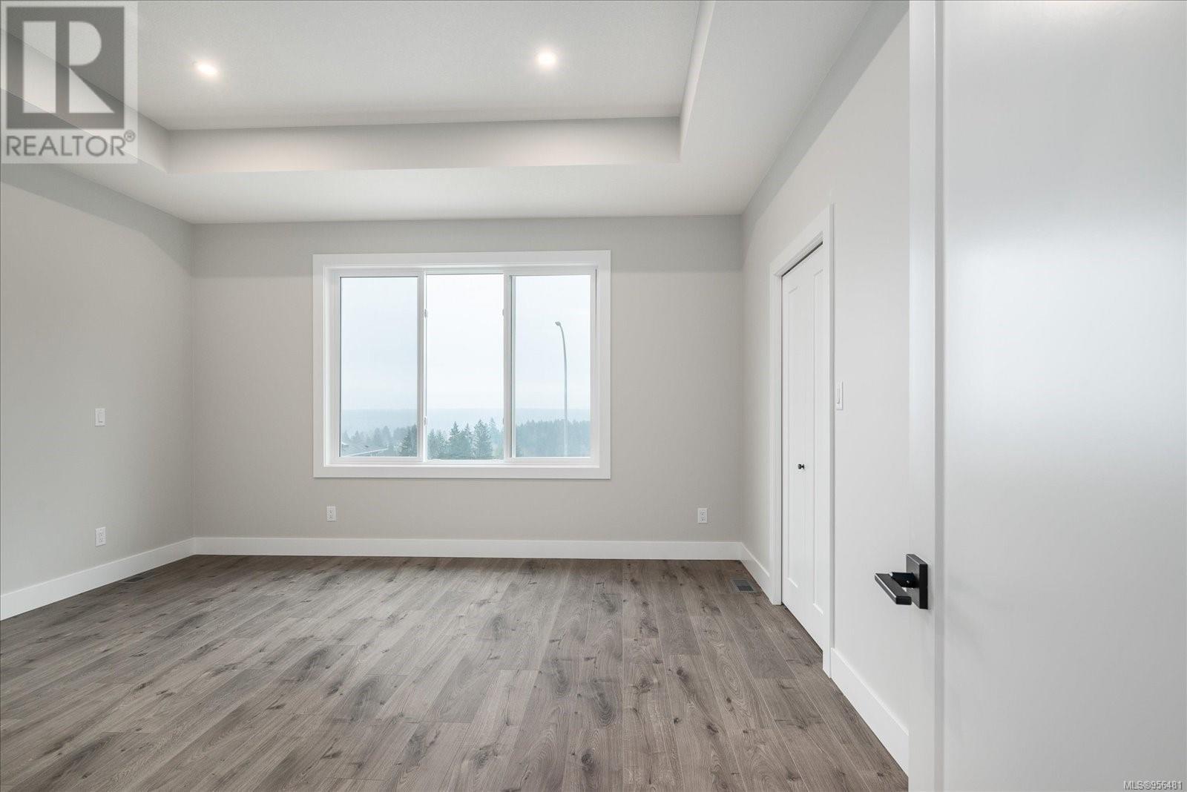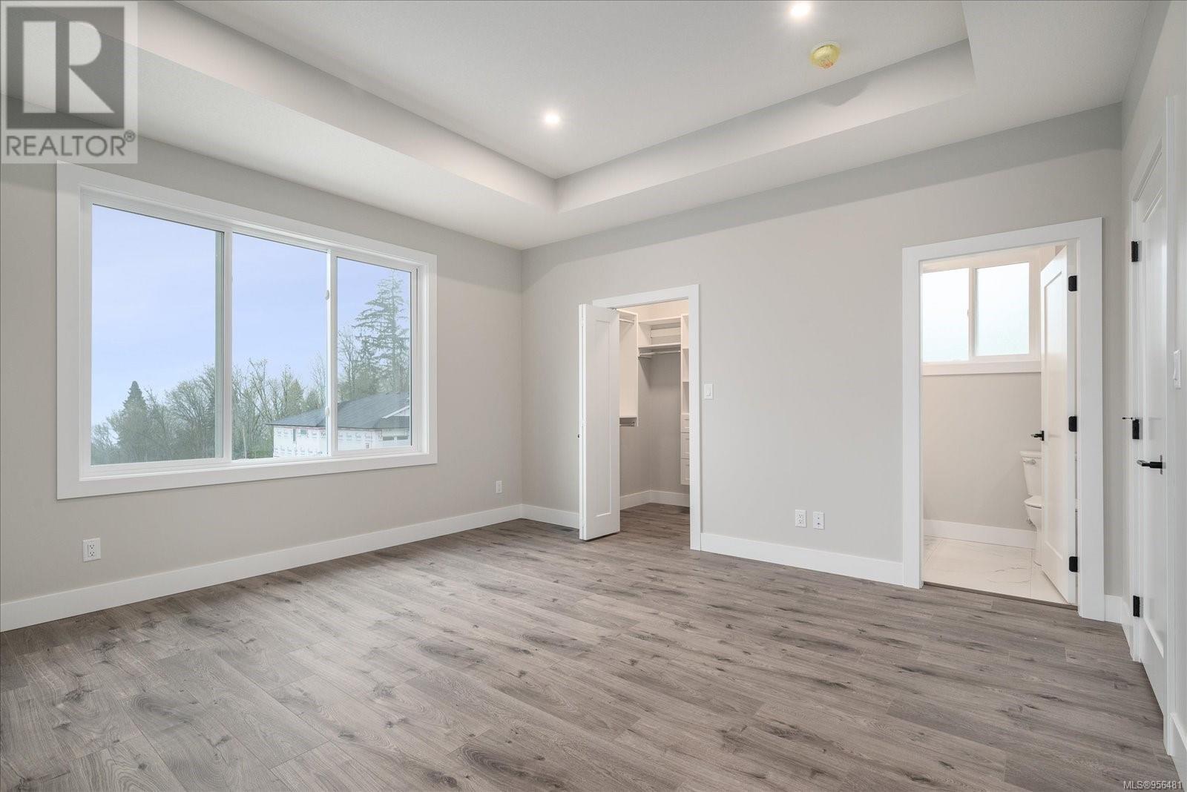429 Colonia Dr S Ladysmith, British Columbia V9G 0B8
$1,149,900
Enjoy beautiful ocean views from this brand-new home located in Ladysmith. This quality-built home provides approximately 2760 sq ft of living space with 5 bdrms/4 baths including a 2-bdrm legal suite with its own side entrance and laundry. Main level is located on the upper floor where one can enjoy the majestic views of the Ladysmith harbour & coastal mountain ranges. Presenting a well-appointed kitchen, with ample storage and counter space and a generous island with seating. Coffered ceilings and generous views create a spacious, light filled living space and is warmed by a natural gas fireplace. Enjoy your morning coffee watching breathtaking sunrises from the front deck with access from living room. Master suite presents ensuite with tiled walk-in shower as well as a walk-in closet. 2 additional bdrms and 4-piece bath complete the main floor. Downstairs you will find a 2 bdrm suite, den and 2 piece bath. All information should be verified if fundamental to purchase. (id:48643)
Property Details
| MLS® Number | 956481 |
| Property Type | Single Family |
| Neigbourhood | Ladysmith |
| Features | Central Location, Partially Cleared, Other, Marine Oriented |
| ParkingSpaceTotal | 4 |
| Plan | Epp117682 |
| ViewType | Mountain View, Ocean View |
Building
| BathroomTotal | 4 |
| BedroomsTotal | 5 |
| ArchitecturalStyle | Westcoast |
| ConstructedDate | 2024 |
| CoolingType | None |
| FireplacePresent | Yes |
| FireplaceTotal | 1 |
| HeatingFuel | Electric, Natural Gas |
| HeatingType | Baseboard Heaters, Forced Air |
| SizeInterior | 2760 Sqft |
| TotalFinishedArea | 2760 Sqft |
| Type | House |
Land
| AccessType | Road Access |
| Acreage | No |
| SizeIrregular | 7253 |
| SizeTotal | 7253 Sqft |
| SizeTotalText | 7253 Sqft |
| ZoningDescription | R-1-hca |
| ZoningType | Residential |
Rooms
| Level | Type | Length | Width | Dimensions |
|---|---|---|---|---|
| Lower Level | Bathroom | 4-Piece | ||
| Lower Level | Bedroom | 10 ft | Measurements not available x 10 ft | |
| Lower Level | Bedroom | 10 ft | Measurements not available x 10 ft | |
| Lower Level | Living Room | 14 ft | Measurements not available x 14 ft | |
| Lower Level | Kitchen | 14 ft | Measurements not available x 14 ft | |
| Lower Level | Bathroom | 2-Piece | ||
| Lower Level | Den | 11 ft | Measurements not available x 11 ft | |
| Main Level | Bathroom | 4-Piece | ||
| Main Level | Bedroom | 10 ft | 12 ft | 10 ft x 12 ft |
| Main Level | Bedroom | 10 ft | 11 ft | 10 ft x 11 ft |
| Main Level | Ensuite | 3-Piece | ||
| Main Level | Primary Bedroom | 15 ft | Measurements not available x 15 ft | |
| Main Level | Living Room | 17'6 x 21'6 | ||
| Main Level | Dining Room | 9 ft | 13 ft | 9 ft x 13 ft |
| Main Level | Kitchen | 10 ft | 13 ft | 10 ft x 13 ft |
https://www.realtor.ca/real-estate/26635359/429-colonia-dr-s-ladysmith-ladysmith
Interested?
Contact us for more information
Kent Knelson
Personal Real Estate Corporation
1-3179 Barons Road
Nanaimo, British Columbia V9T 5W5



























































