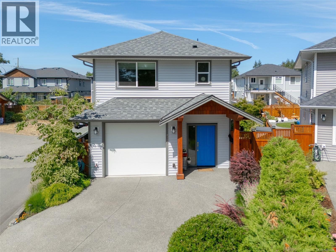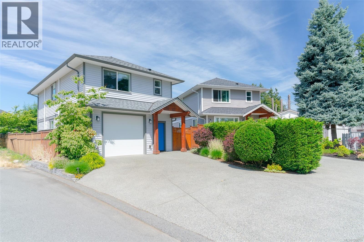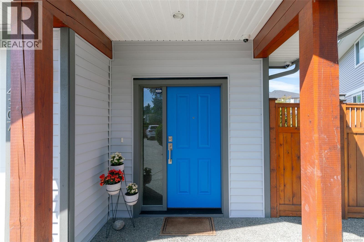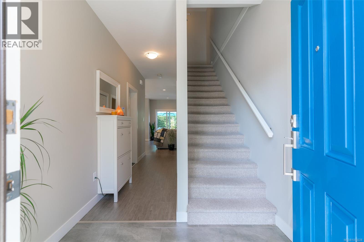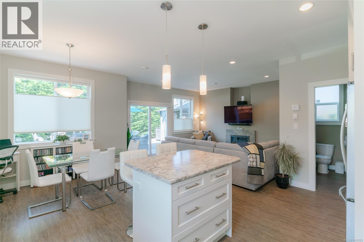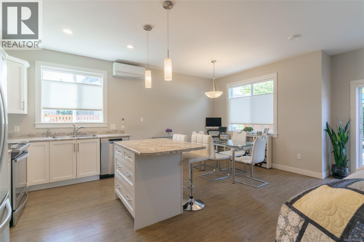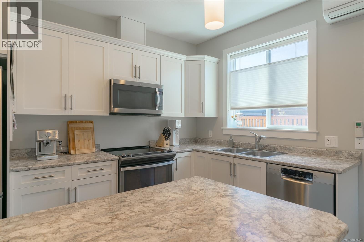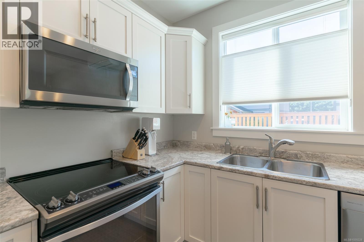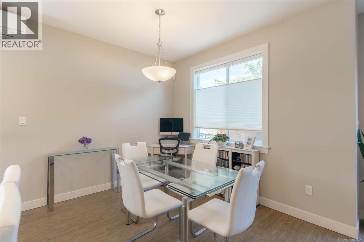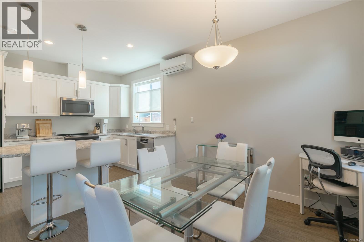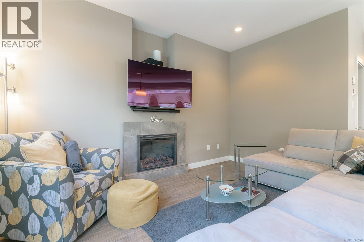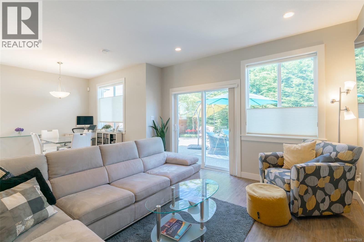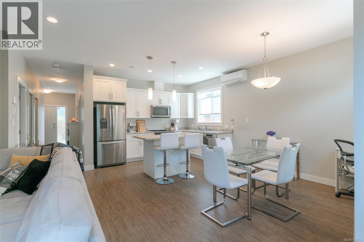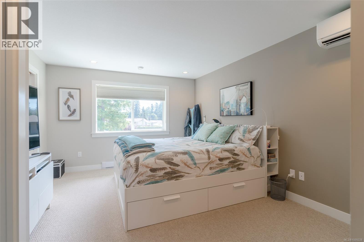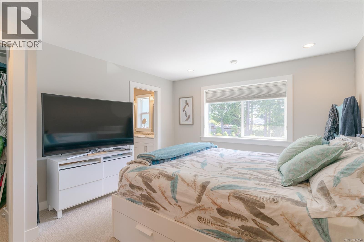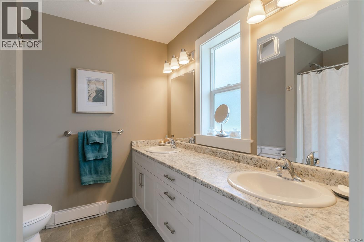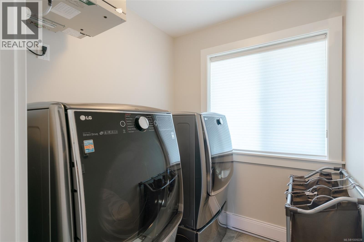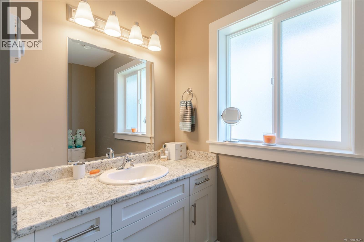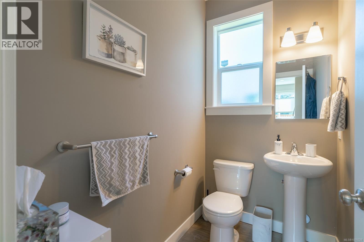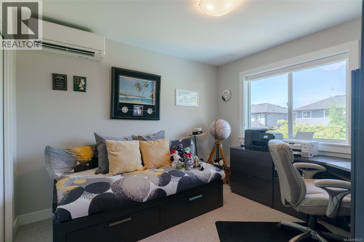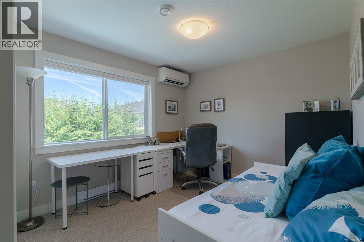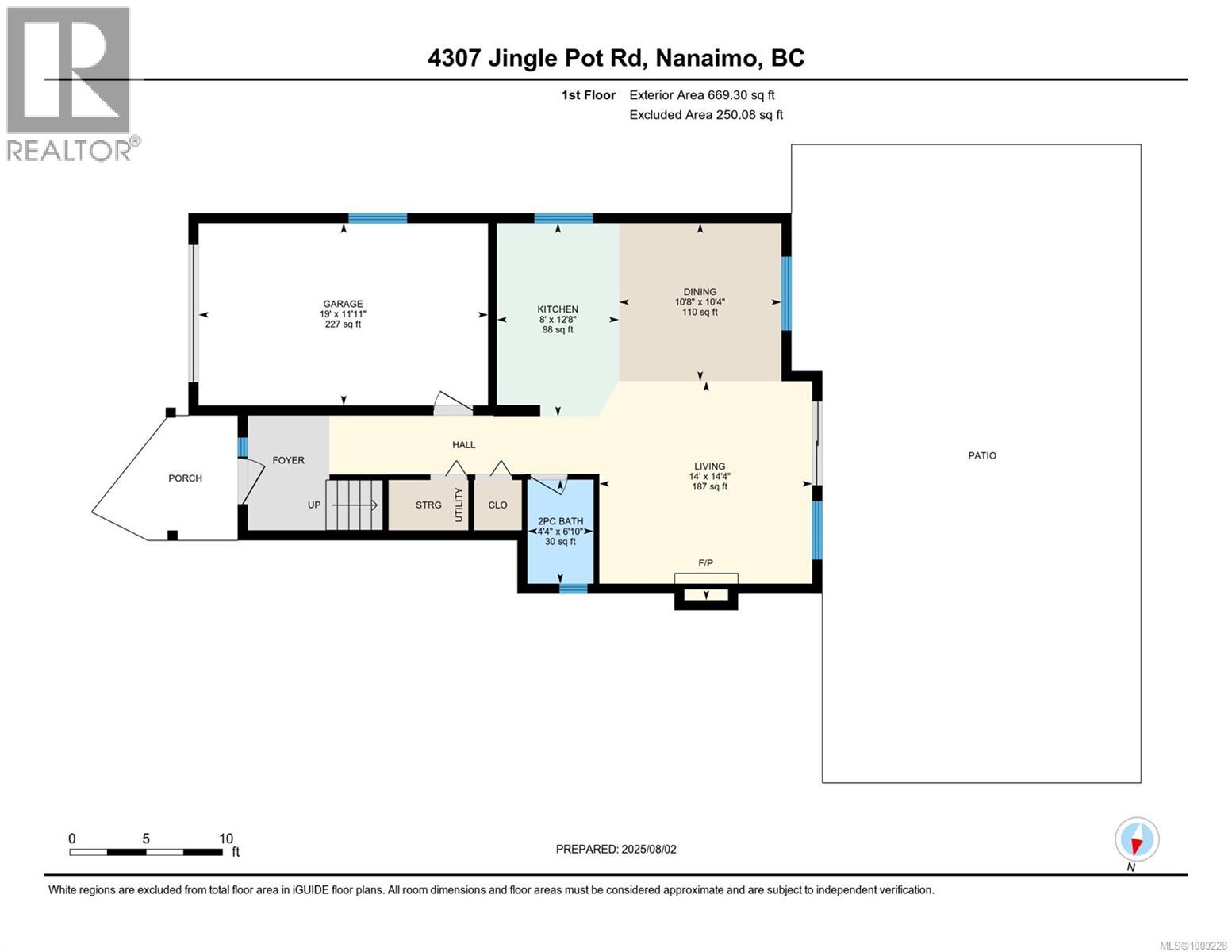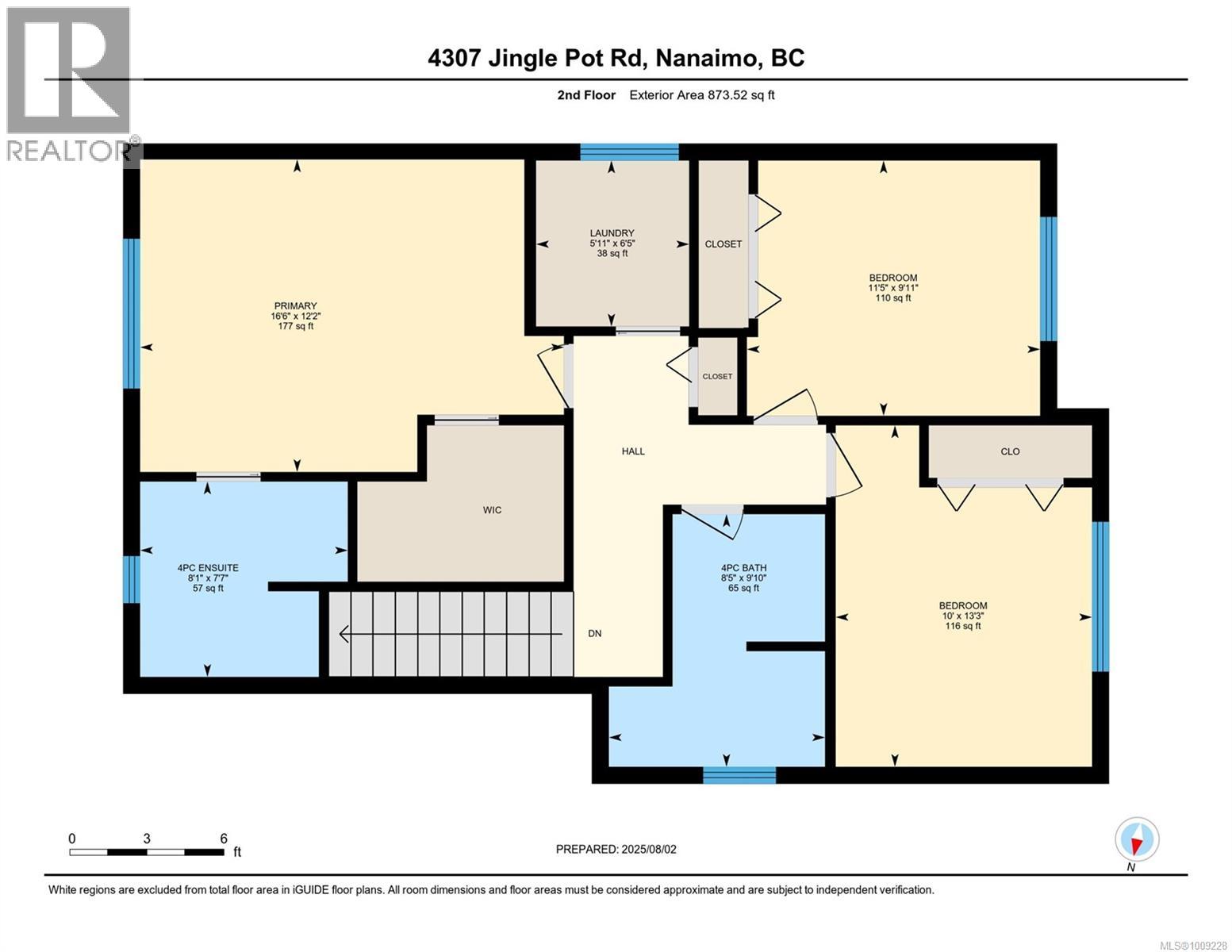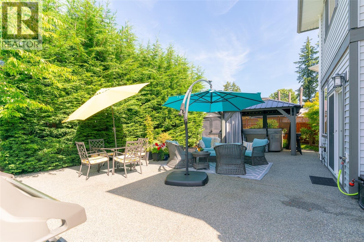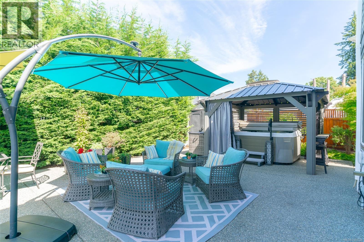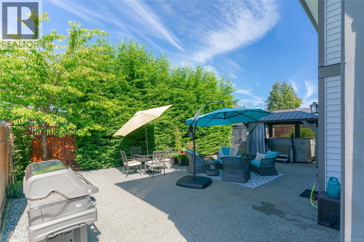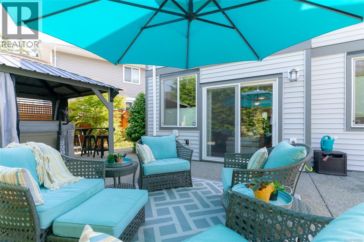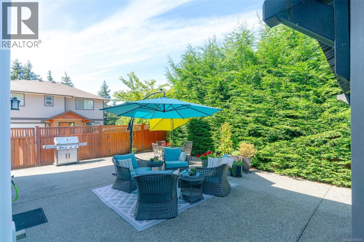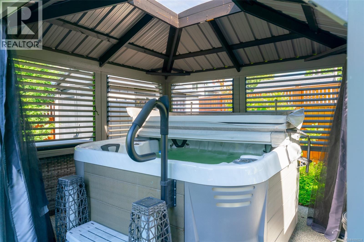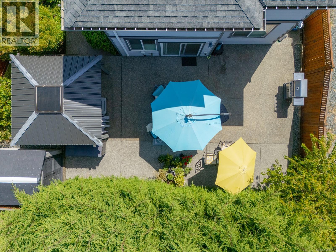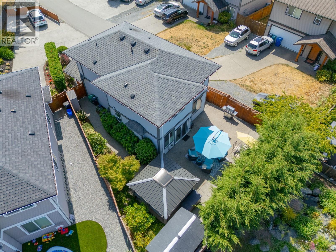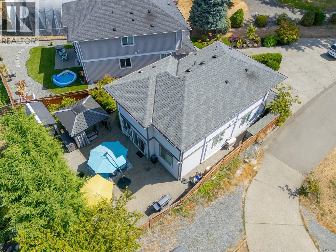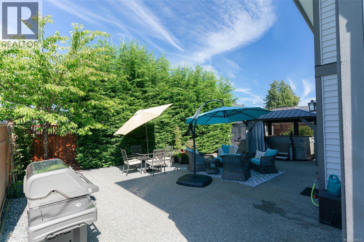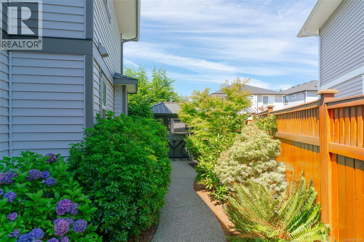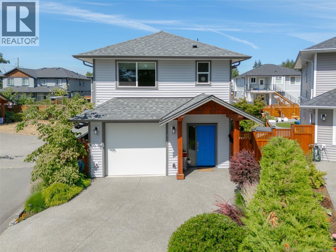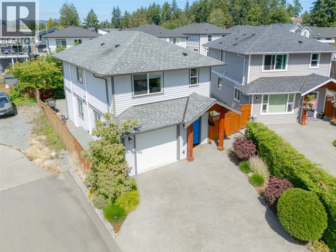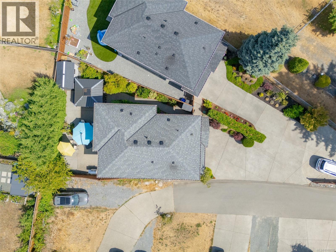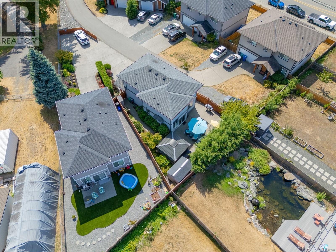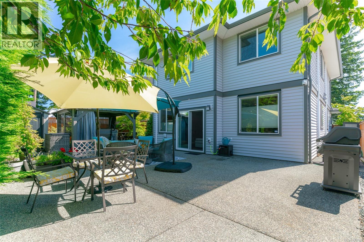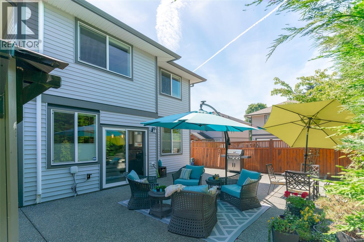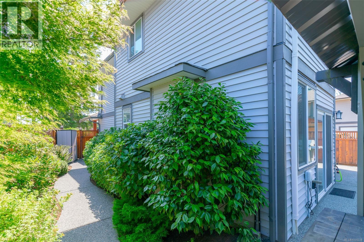4307 Jingle Pot Rd Nanaimo, British Columbia V9T 5P5
$799,900
A well-maintained, move-in-ready home in a central and convenient location, just minutes from schools, shopping, parks, and more. The main floor features a bright and functional open-concept layout with a spacious kitchen, stainless steel appliances, and a large island. The living room offers a cozy electric fireplace, while the dining area opens to a sunny, south-facing patio. Upstairs, you’ll find three well-sized bedrooms, including a generous primary suite complete with a walk-in closet and 3-piece ensuite. The laundry room is also located on the upper floor for added convenience. Four ductless heads for ideal heating/cooling. Outside, the beautifully landscaped front, side, and backyard areas are designed for easy upkeep. Enjoy the added bonus of a private gazebo with a hot tub, plus a garden shed for extra storage. This property offers great value for anyone looking to settle into a comfortable, low-maintenance home in a convenient location. (id:48643)
Property Details
| MLS® Number | 1009228 |
| Property Type | Single Family |
| Neigbourhood | Diver Lake |
| Community Features | Pets Allowed With Restrictions, Family Oriented |
| Features | Central Location, Curb & Gutter, Other |
| Parking Space Total | 3 |
| View Type | Mountain View |
Building
| Bathroom Total | 3 |
| Bedrooms Total | 3 |
| Constructed Date | 2016 |
| Cooling Type | Wall Unit |
| Fireplace Present | Yes |
| Fireplace Total | 1 |
| Heating Fuel | Electric |
| Heating Type | Baseboard Heaters, Heat Pump |
| Size Interior | 1,377 Ft2 |
| Total Finished Area | 1377 Sqft |
| Type | House |
Land
| Acreage | No |
| Size Irregular | 10737 |
| Size Total | 10737 Sqft |
| Size Total Text | 10737 Sqft |
| Zoning Description | R5 |
| Zoning Type | Multi-family |
Rooms
| Level | Type | Length | Width | Dimensions |
|---|---|---|---|---|
| Second Level | Laundry Room | 6'5 x 5'11 | ||
| Second Level | Bedroom | 9'11 x 11'5 | ||
| Second Level | Bedroom | 13'3 x 10'0 | ||
| Second Level | Primary Bedroom | 12'2 x 16'6 | ||
| Second Level | Ensuite | 4-Piece | ||
| Second Level | Bathroom | 4-Piece | ||
| Main Level | Living Room | 14'4 x 14'0 | ||
| Main Level | Kitchen | 12'8 x 8'0 | ||
| Main Level | Dining Room | 10'4 x 10'8 | ||
| Main Level | Bathroom | 2-Piece |
https://www.realtor.ca/real-estate/28688792/4307-jingle-pot-rd-nanaimo-diver-lake
Contact Us
Contact us for more information

Jason Burrows
www.burrowsgroup.ca/
www.facebook.com/burrowsrealestategroup/?ref=aymt_homepage_panel
4200 Island Highway North
Nanaimo, British Columbia V9T 1W6
(250) 758-7653
(250) 758-8477
royallepagenanaimo.ca/

Dawn Burrows
www.burrowsgroup.ca/
www.facebook.com/burrowsgroup.ca/
4200 Island Highway North
Nanaimo, British Columbia V9T 1W6
(250) 758-7653
(250) 758-8477
royallepagenanaimo.ca/

