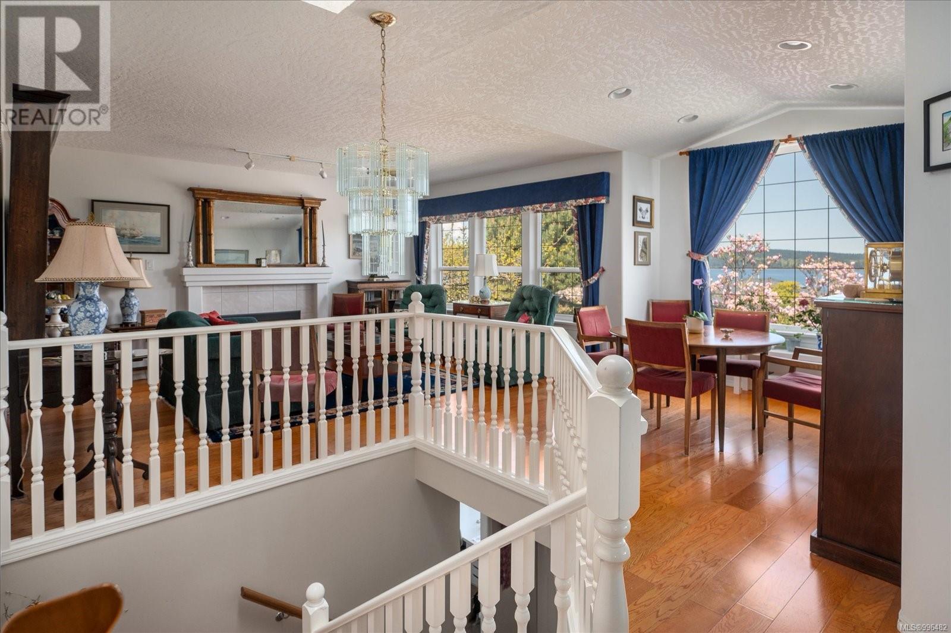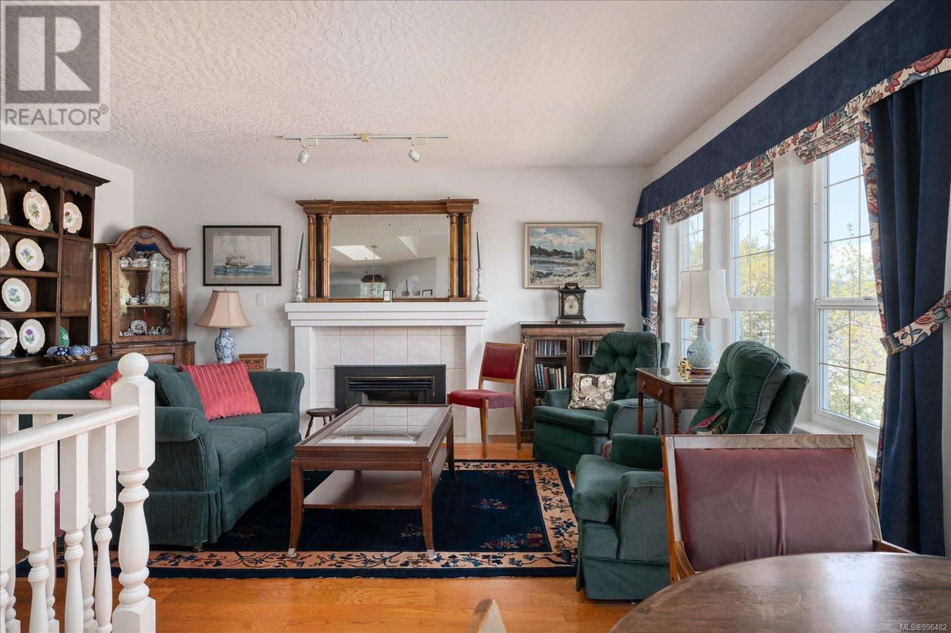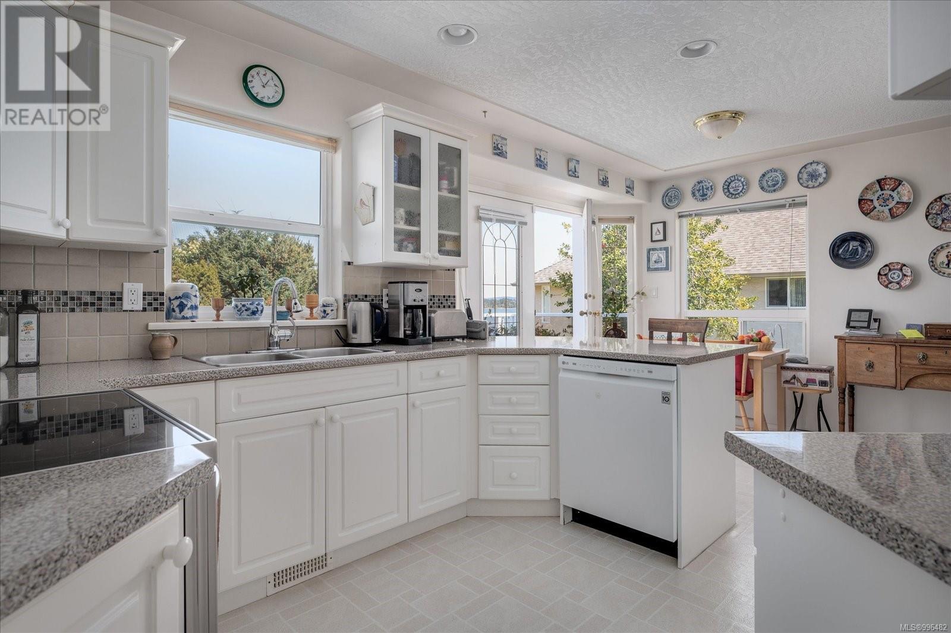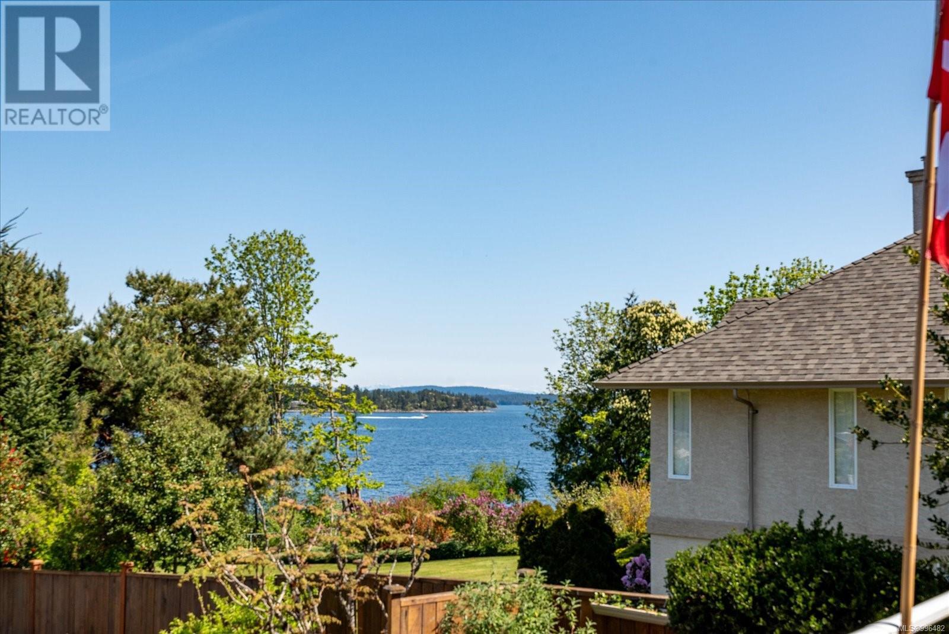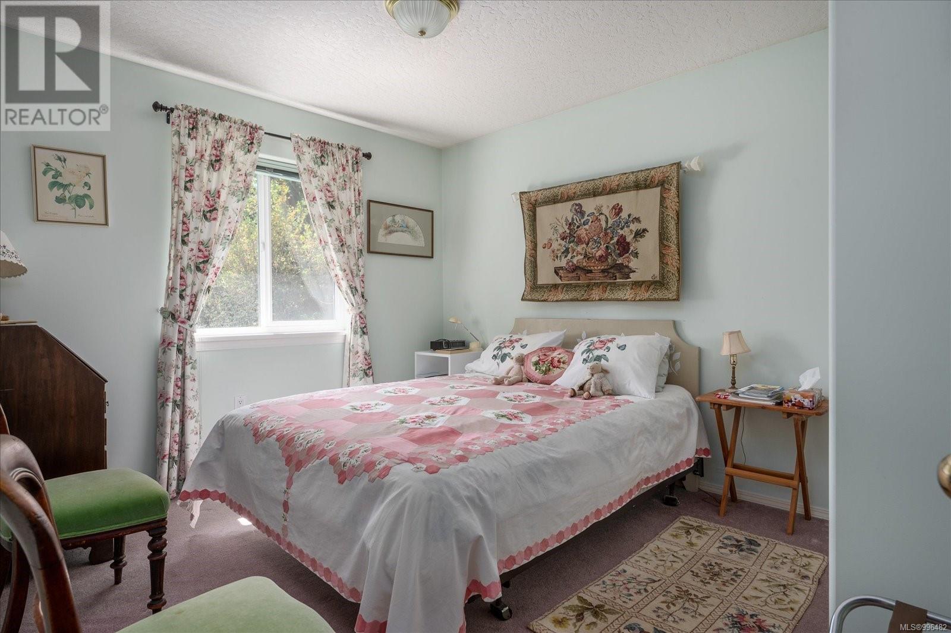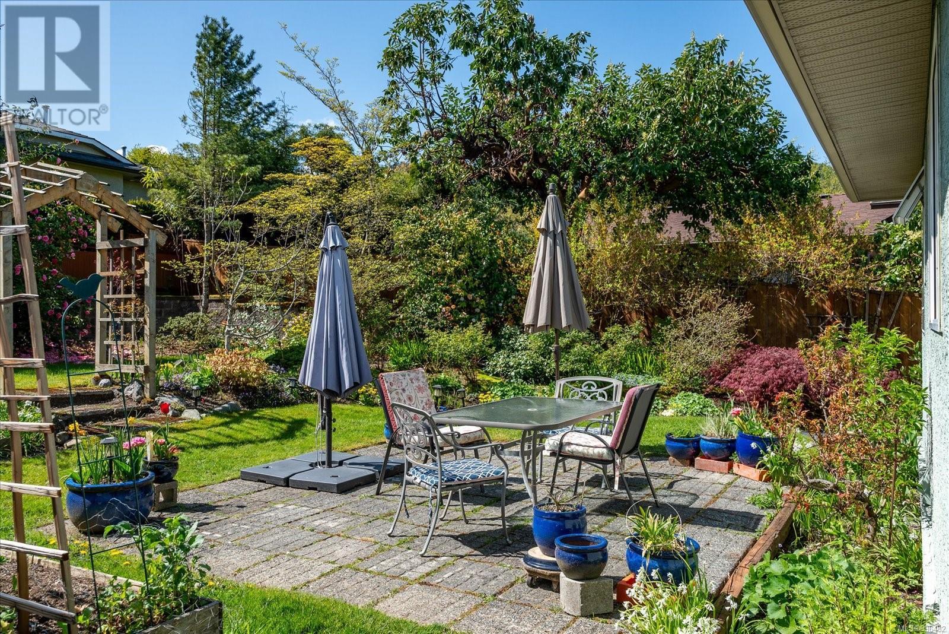432 Blair Pl Ladysmith, British Columbia V9G 1Y3
$1,110,000
Take in stunning views of Ladysmith Harbour, Thetis Island, and the Coastal Mountains from your own peaceful retreat. Lovingly maintained, this home features beautiful landscaping with an irrigation system, underground utilities, RV parking, and a vibrant garden full of flowering plants—including camellias and fruit trees. The lower level includes a spacious den, full bath, fourth bedroom, large rec/media room, laundry area, and a generous workshop with two 220V outlets. The double garage has hot and cold water access. Step into the tiled foyer and head up the winding staircase to an open living and dining space warmed by a cozy gas fireplace. The kitchen features classic white cabinetry, a tiled backsplash, a bright breakfast nook, and French doors that open onto a deck with beautiful views. (id:48643)
Property Details
| MLS® Number | 996482 |
| Property Type | Single Family |
| Neigbourhood | Ladysmith |
| Features | Curb & Gutter, Other, Marine Oriented |
| Parking Space Total | 2 |
| View Type | Ocean View |
Building
| Bathroom Total | 3 |
| Bedrooms Total | 4 |
| Constructed Date | 1994 |
| Cooling Type | None |
| Fireplace Present | Yes |
| Fireplace Total | 2 |
| Heating Fuel | Natural Gas |
| Heating Type | Forced Air |
| Size Interior | 3,302 Ft2 |
| Total Finished Area | 2974 Sqft |
| Type | House |
Land
| Acreage | No |
| Size Irregular | 7405 |
| Size Total | 7405 Sqft |
| Size Total Text | 7405 Sqft |
| Zoning Description | R-1 |
| Zoning Type | Residential |
Rooms
| Level | Type | Length | Width | Dimensions |
|---|---|---|---|---|
| Lower Level | Porch | 9'4 x 9'0 | ||
| Lower Level | Bedroom | 18'3 x 10'9 | ||
| Lower Level | Storage | 10'4 x 9'11 | ||
| Lower Level | Recreation Room | 19'7 x 13'6 | ||
| Lower Level | Laundry Room | 8'10 x 8'8 | ||
| Lower Level | Workshop | 15'3 x 12'2 | ||
| Lower Level | Bathroom | 4-Piece | ||
| Lower Level | Entrance | 12'11 x 9'9 | ||
| Main Level | Balcony | 17'11 x 6'2 | ||
| Main Level | Bedroom | 12'7 x 9'11 | ||
| Main Level | Bedroom | 10'11 x 9'10 | ||
| Main Level | Living Room | 15'7 x 12'0 | ||
| Main Level | Dining Room | 10'5 x 9'1 | ||
| Main Level | Primary Bedroom | 15'7 x 12'2 | ||
| Main Level | Family Room | 15'1 x 13'9 | ||
| Main Level | Kitchen | 17'9 x 13'0 | ||
| Main Level | Bathroom | 4-Piece | ||
| Main Level | Ensuite | 4-Piece |
https://www.realtor.ca/real-estate/28216440/432-blair-pl-ladysmith-ladysmith
Contact Us
Contact us for more information

Kel Parry
Personal Real Estate Corporation
www.kelparry.com/
755 Humboldt Street
Victoria, British Columbia V8W 1B1
(250) 388-5882
(250) 388-9636
www.macrealty.com/








