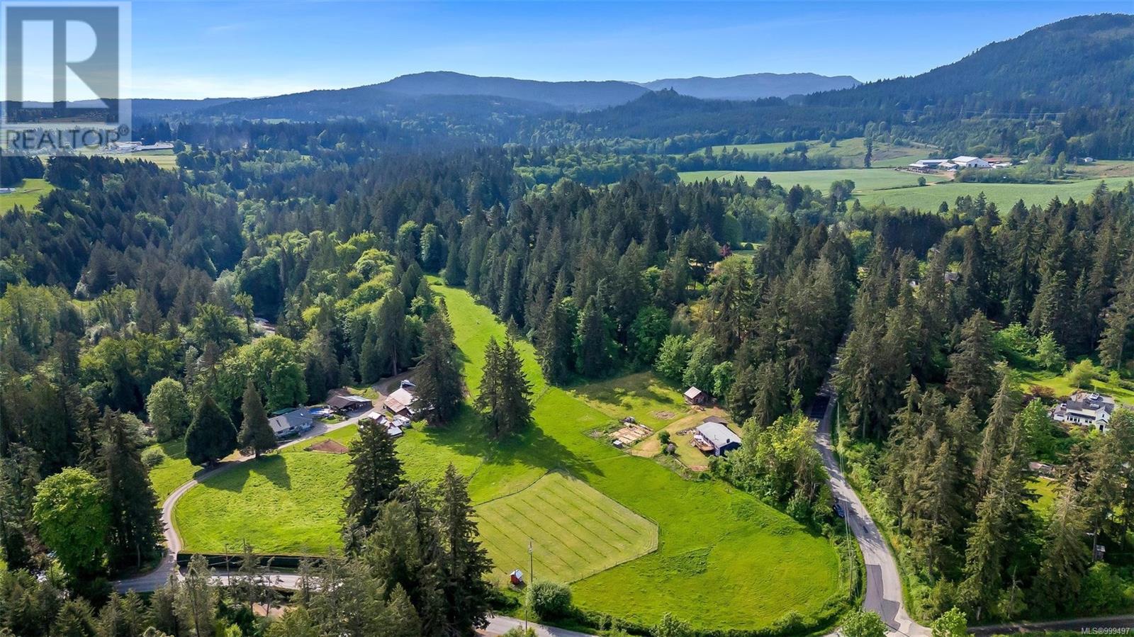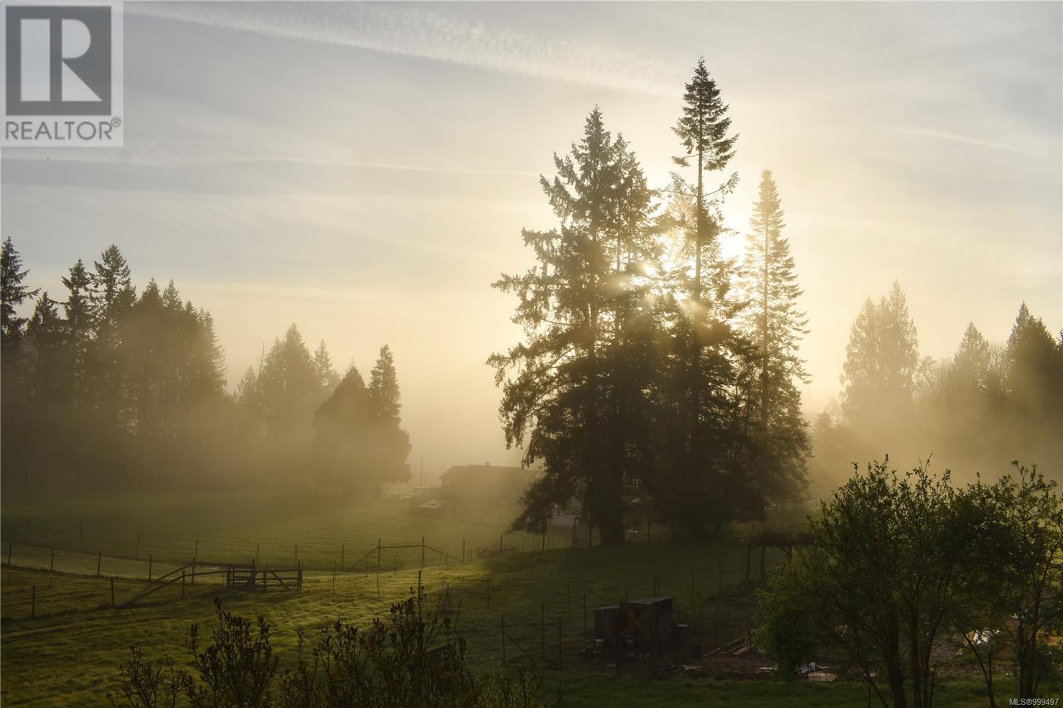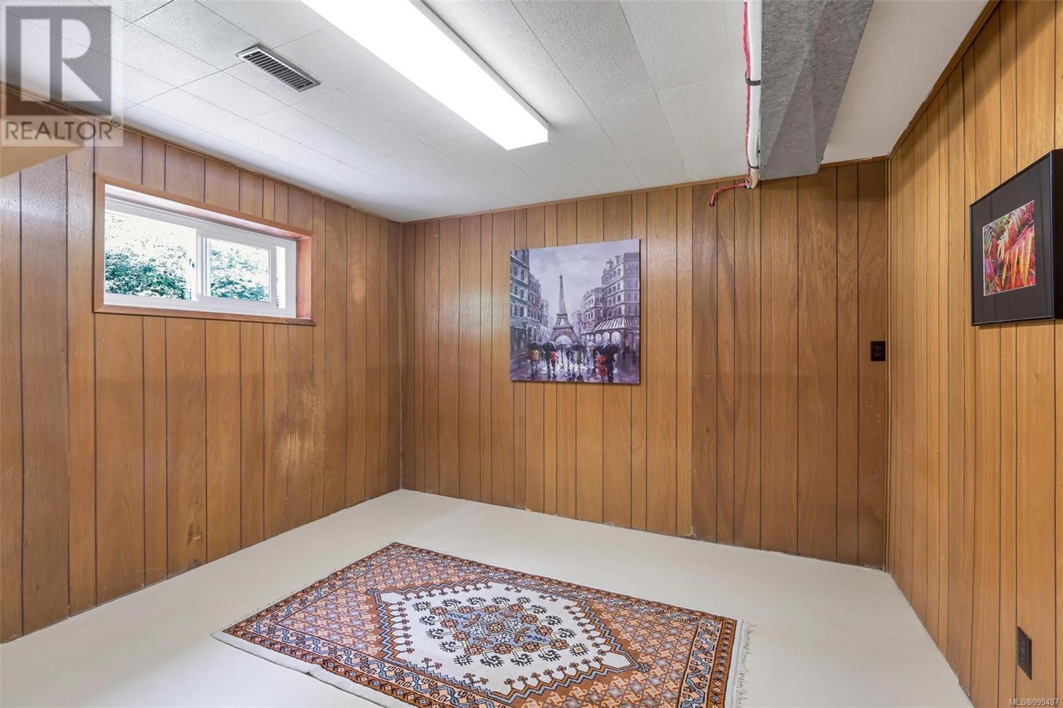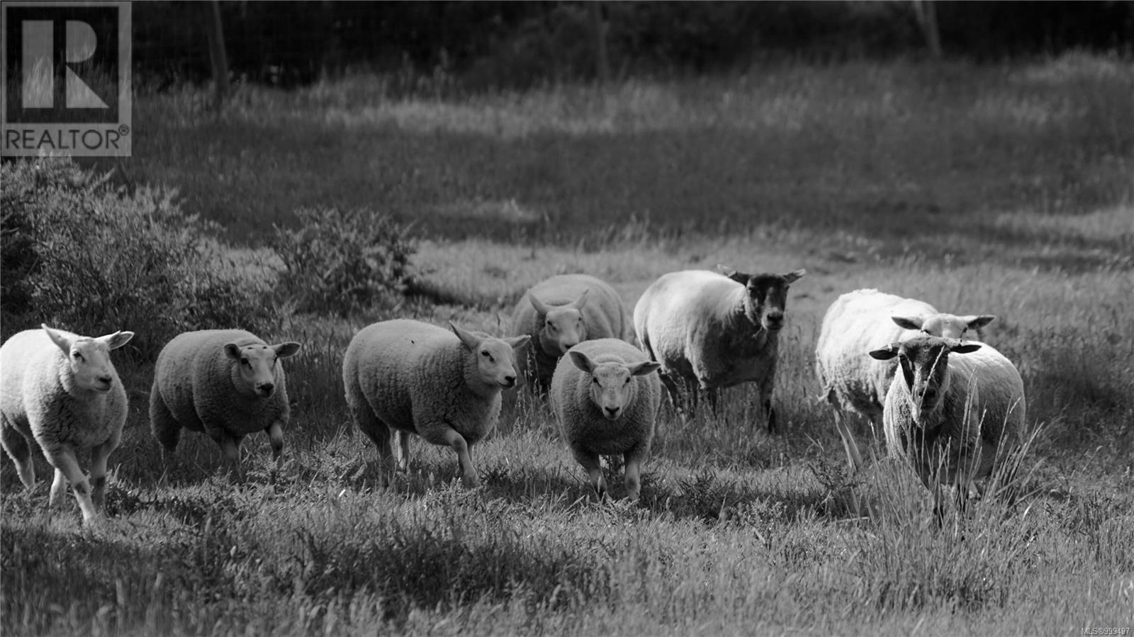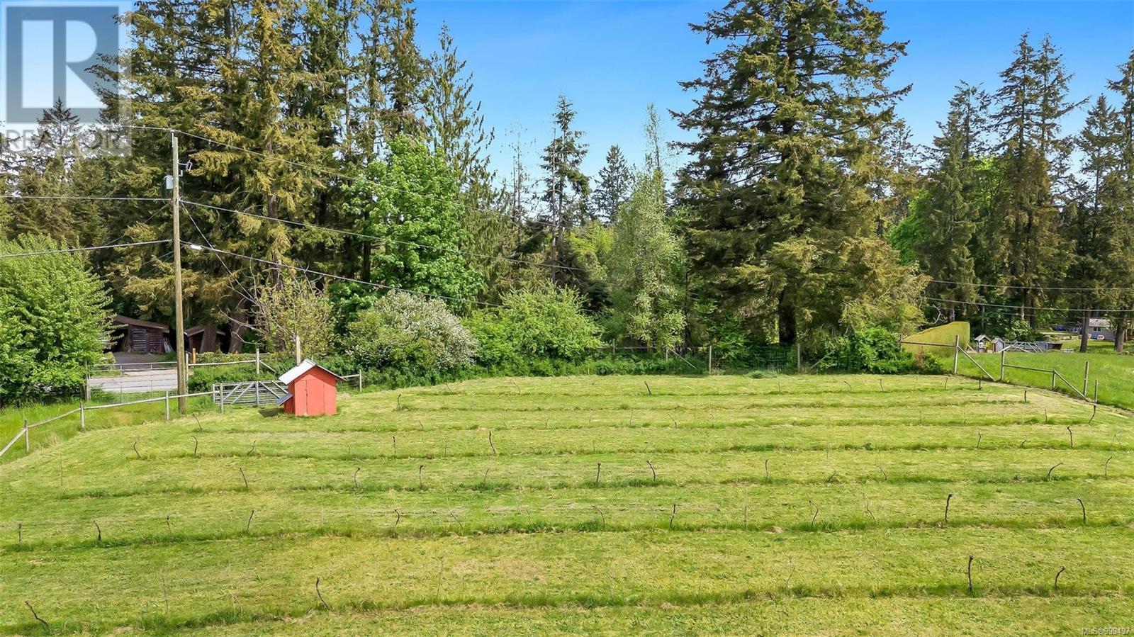4335 Riverside Rd Duncan, British Columbia V9L 6M8
$1,098,000
COWICHAN COUNTRY ACREAGE - Located in the heart of Cowichan Station, this sunny 3.75 acre property offers the perfect opportunity for homesteading and growing your own food! With sweeping mountain, valley and pastoral views, the 4 bed/2 bath home is solid and welcoming with recent upgrades including new septic system, new windows, and new heat pump. A large deck off the dining room overlooks the lower vineyard - home to established Pinot Noir vines. A small orchard offers apple, pear and cherry trees, and there are blueberries, raspberries and table grapes too! A charming free-range chicken yard is tucked beside the terraced veggie beds which features a micro-drip irrigation system covering three large beds. A shade garden by the house is perfect for greens and potting up. The well produces an impressive 10gpm, and there is a water license for irrigation! The HUB, an arts and recreation centre, is moments away, and an abundance of trails, parks and hiking opportunities are close-by as well. Sunrise Waldorf School, Montessori programs, and a variety of other school options are in the area. Raise your family in this beautiful and welcoming community, surrounded by farmlands and tranquility. (id:48643)
Property Details
| MLS® Number | 999497 |
| Property Type | Single Family |
| Neigbourhood | Cowichan Station/Glenora |
| Features | Acreage, Wooded Area, Other |
| Parking Space Total | 3 |
| Structure | Shed, Workshop |
| View Type | Mountain View, Valley View |
Building
| Bathroom Total | 2 |
| Bedrooms Total | 5 |
| Constructed Date | 1966 |
| Cooling Type | Air Conditioned |
| Fireplace Present | Yes |
| Fireplace Total | 2 |
| Heating Fuel | Electric |
| Heating Type | Forced Air, Heat Pump |
| Size Interior | 2,336 Ft2 |
| Total Finished Area | 2336 Sqft |
| Type | House |
Land
| Acreage | Yes |
| Size Irregular | 3.75 |
| Size Total | 3.75 Ac |
| Size Total Text | 3.75 Ac |
| Zoning Description | A1 |
| Zoning Type | Agricultural |
Rooms
| Level | Type | Length | Width | Dimensions |
|---|---|---|---|---|
| Lower Level | Mud Room | 12 ft | Measurements not available x 12 ft | |
| Lower Level | Bedroom | 8'10 x 8'9 | ||
| Lower Level | Bathroom | 3-Piece | ||
| Lower Level | Bedroom | 12 ft | Measurements not available x 12 ft | |
| Lower Level | Bedroom | 15'3 x 12'4 | ||
| Lower Level | Laundry Room | 13 ft | Measurements not available x 13 ft | |
| Main Level | Primary Bedroom | 13'9 x 11'9 | ||
| Main Level | Bathroom | 4-Piece | ||
| Main Level | Bedroom | 10'5 x 11'9 | ||
| Main Level | Living Room | 16'10 x 13'3 | ||
| Main Level | Dining Room | 9'2 x 9'9 | ||
| Main Level | Pantry | 3 ft | Measurements not available x 3 ft | |
| Main Level | Kitchen | 11'5 x 15'3 | ||
| Main Level | Entrance | 11'8 x 16'9 | ||
| Main Level | Entrance | 11'8 x 8'3 | ||
| Other | Workshop | 18'2 x 18'3 |
https://www.realtor.ca/real-estate/28300629/4335-riverside-rd-duncan-cowichan-stationglenora
Contact Us
Contact us for more information
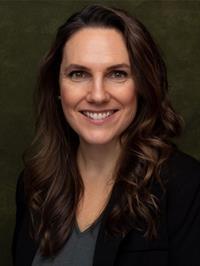
Holly Dias
23 Queens Road
Duncan, British Columbia V9L 2W1
(250) 746-8123
(250) 746-8115
www.pembertonholmesduncan.com/







