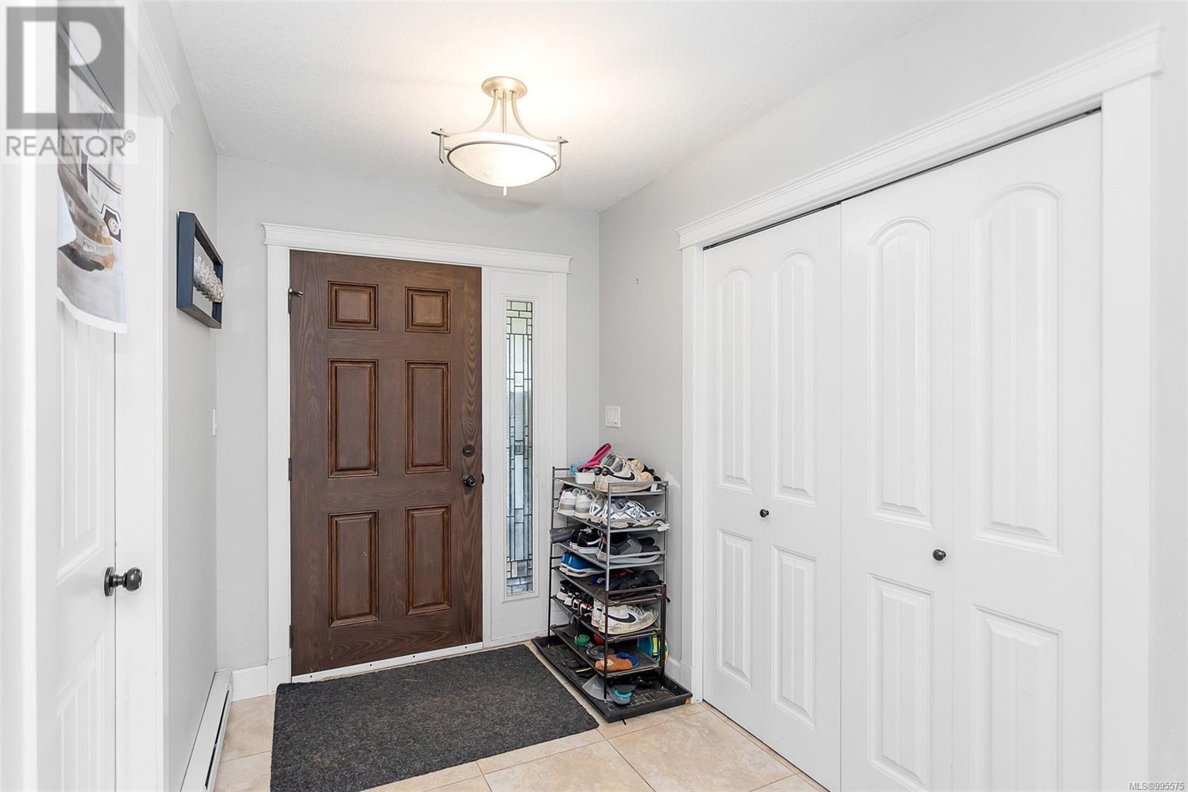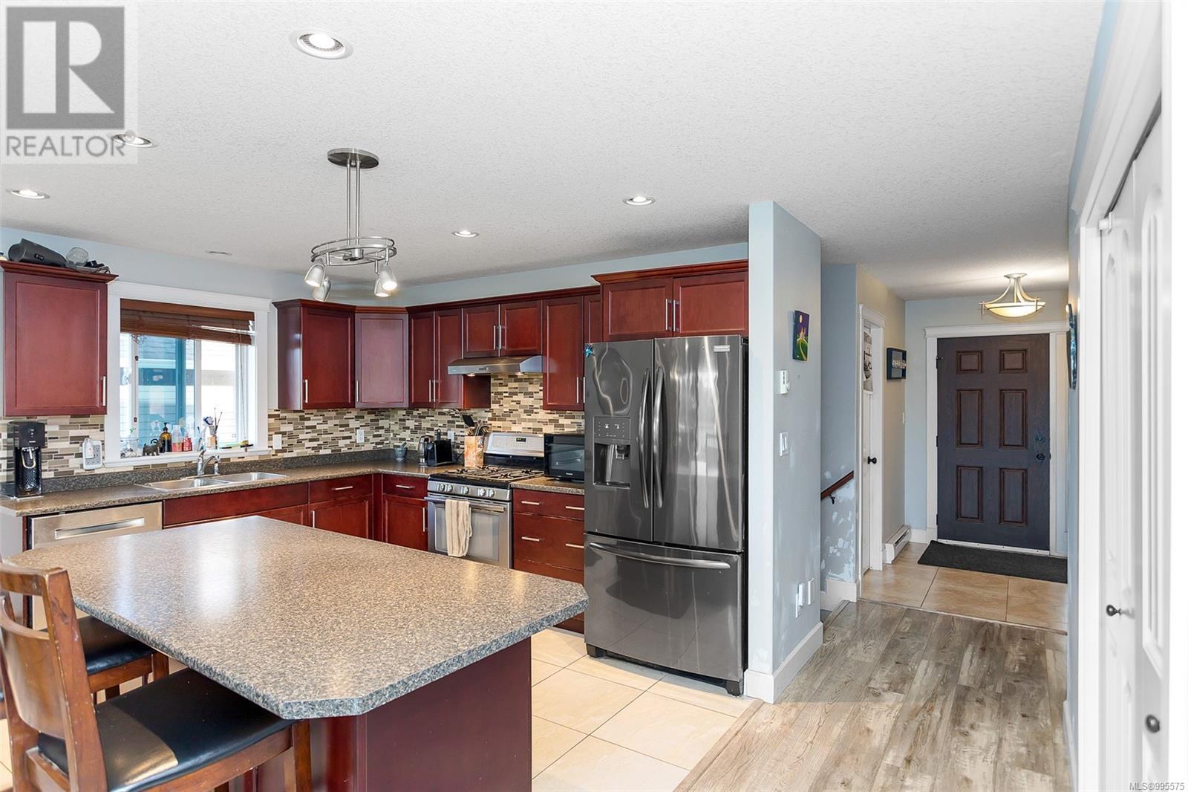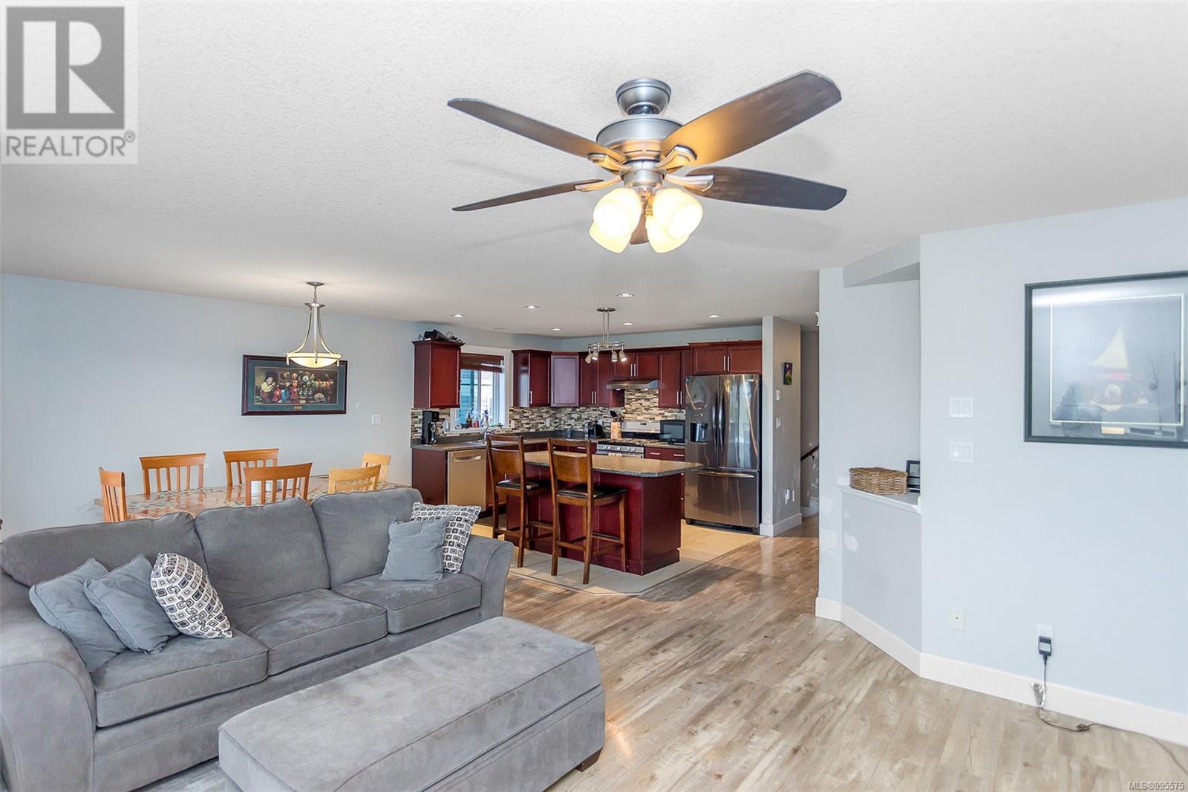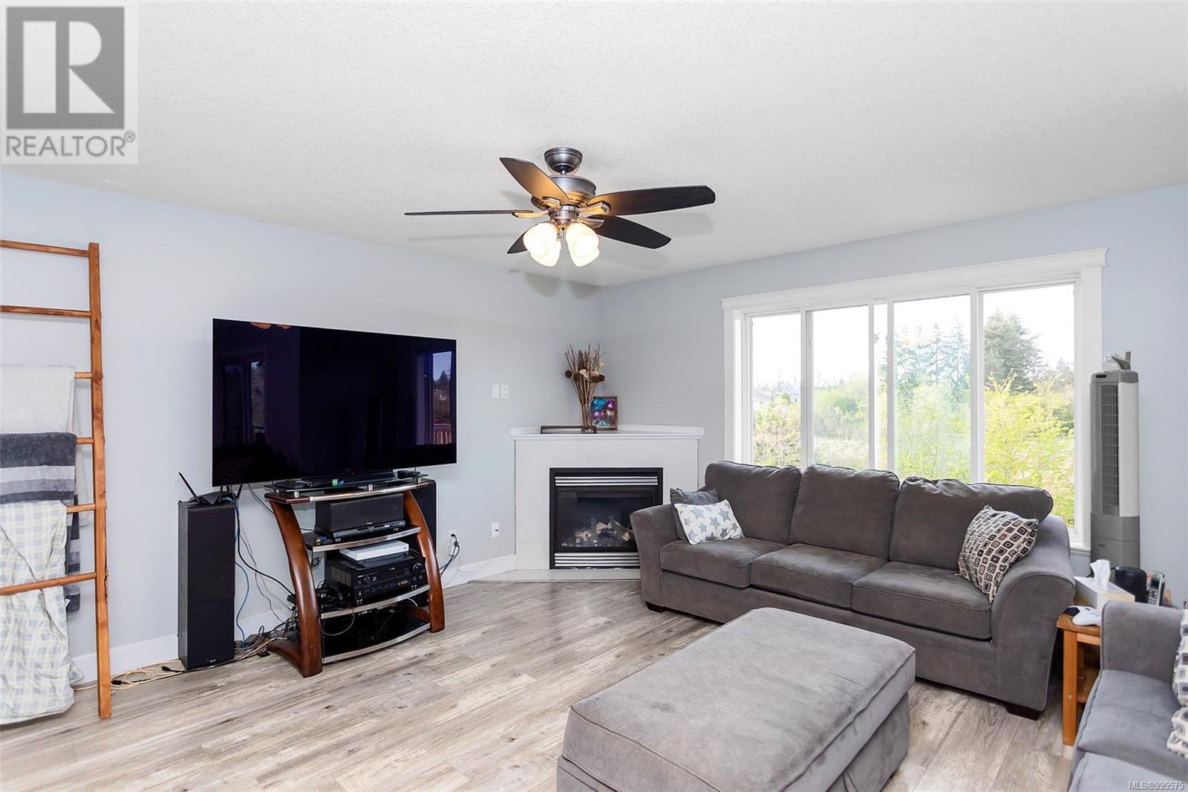434 Alpen Way Nanaimo, British Columbia V9R 0B9
$879,900
Level entry home with 6 bedrooms and 4 bathrooms. A rare offering this 3000+ sqft home has 4 bedrooms for the main living and the convenience of a vacant 2 bedroom basement suite. The great room is perfect for entertaining with a cozy gas fireplace and an open kitchen with large eating island. This space is filled with windows looking out at the partial wetland. The dining room walks out to a partially covered deck with a natural gas BBQ outlet. The master bedroom has a large walk in closet and a 4 piece ensuite. Finishing off the main level are 2 more bedrooms a laundry room and 2nd 4 piece bathroom. A huge 22x12 rec room down and a 11x11 bedroom are part of your main living down. The 2 bedroom legal suite has an open kitchen & living area as well as a 4 piece bathroom and separate laundry. This is the perfect family home and a wonderful investment in a convenient part of the University District. (id:48643)
Property Details
| MLS® Number | 995575 |
| Property Type | Single Family |
| Neigbourhood | University District |
| Features | Curb & Gutter, Park Setting |
| Parking Space Total | 3 |
| Plan | Vip88119 |
| Structure | Shed |
| View Type | Valley View |
Building
| Bathroom Total | 3 |
| Bedrooms Total | 6 |
| Constructed Date | 2010 |
| Cooling Type | None |
| Fireplace Present | Yes |
| Fireplace Total | 1 |
| Heating Type | Baseboard Heaters |
| Size Interior | 3,022 Ft2 |
| Total Finished Area | 3022 Sqft |
| Type | House |
Parking
| Garage |
Land
| Acreage | No |
| Size Irregular | 6620 |
| Size Total | 6620 Sqft |
| Size Total Text | 6620 Sqft |
| Zoning Description | R5 |
| Zoning Type | Residential |
Rooms
| Level | Type | Length | Width | Dimensions |
|---|---|---|---|---|
| Lower Level | Bedroom | 10'10 x 10'10 | ||
| Lower Level | Recreation Room | 12 ft | Measurements not available x 12 ft | |
| Lower Level | Bathroom | 4-Piece | ||
| Lower Level | Bedroom | 11'6 x 10'6 | ||
| Lower Level | Laundry Room | 3 ft | 3 ft | 3 ft x 3 ft |
| Lower Level | Kitchen | 11'10 x 10'6 | ||
| Lower Level | Bedroom | 11'11 x 11'3 | ||
| Lower Level | Living Room | 21'3 x 14'6 | ||
| Main Level | Kitchen | 16'2 x 10'8 | ||
| Main Level | Dining Room | 11 ft | Measurements not available x 11 ft | |
| Main Level | Living Room | 15'1 x 12'10 | ||
| Main Level | Primary Bedroom | 14'7 x 12'11 | ||
| Main Level | Bedroom | 10'11 x 10'6 | ||
| Main Level | Bedroom | 11'11 x 9'4 | ||
| Main Level | Ensuite | 4-Piece | ||
| Main Level | Bathroom | 4-Piece | ||
| Main Level | Laundry Room | 6'10 x 6'4 | ||
| Main Level | Entrance | 8'8 x 6'3 |
https://www.realtor.ca/real-estate/28176382/434-alpen-way-nanaimo-university-district
Contact Us
Contact us for more information

Phillip Gonyer
Personal Real Estate Corporation
www.philgonyerhomes.com/
202-1551 Estevan Road
Nanaimo, British Columbia V9S 3Y3
(250) 591-4601
(250) 591-4602
www.460realty.com/
twitter.com/460Realty














































