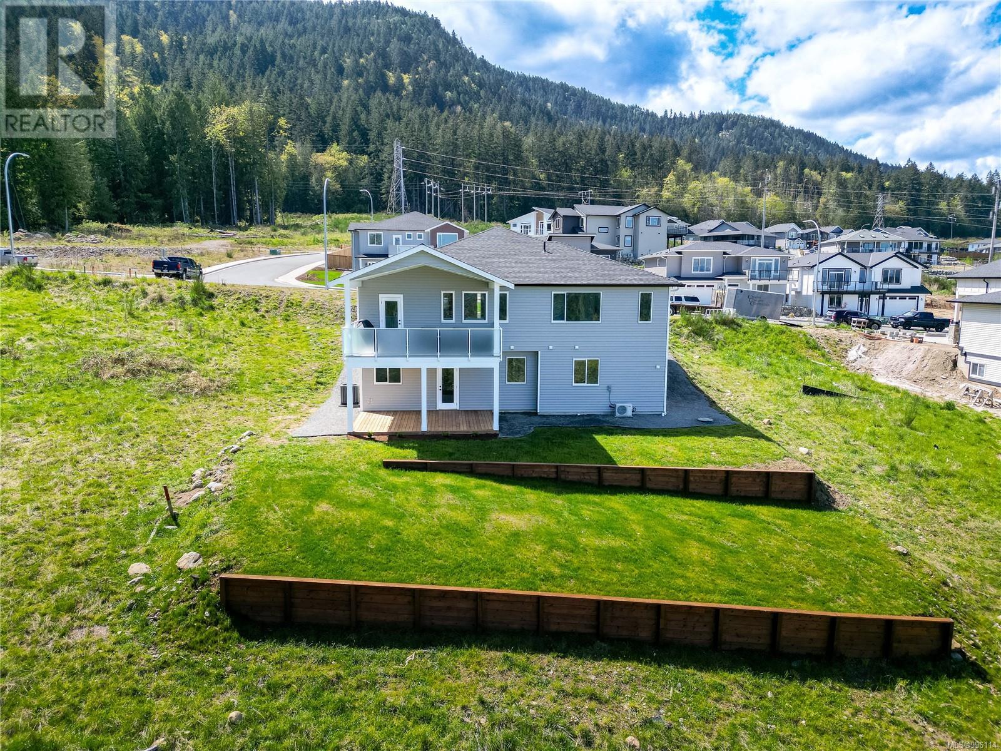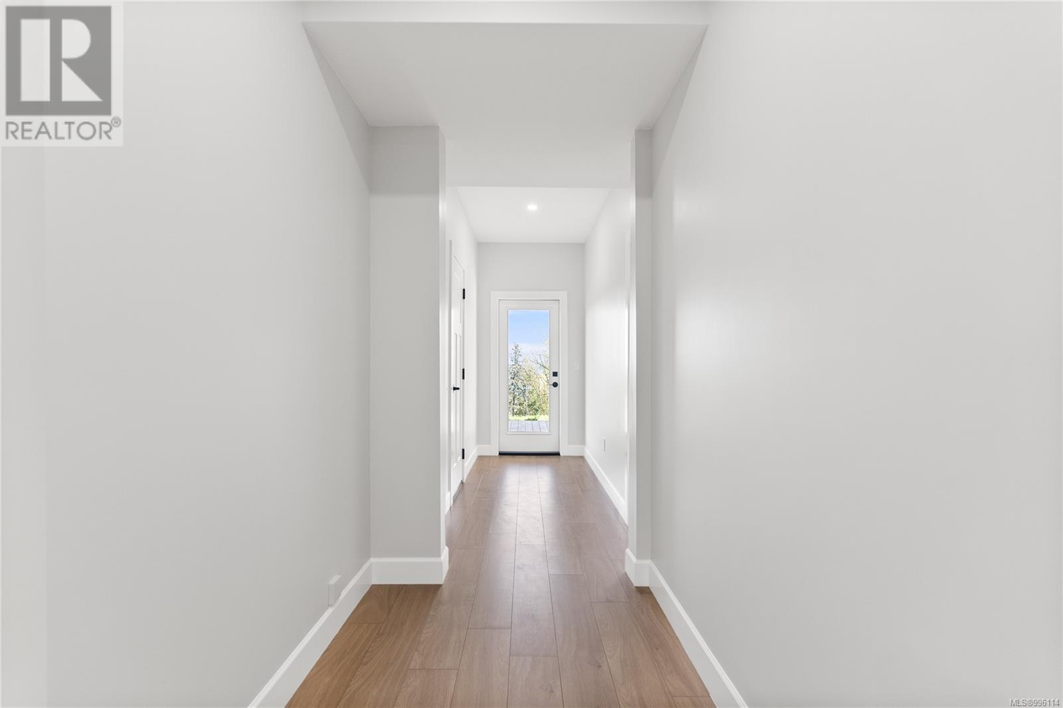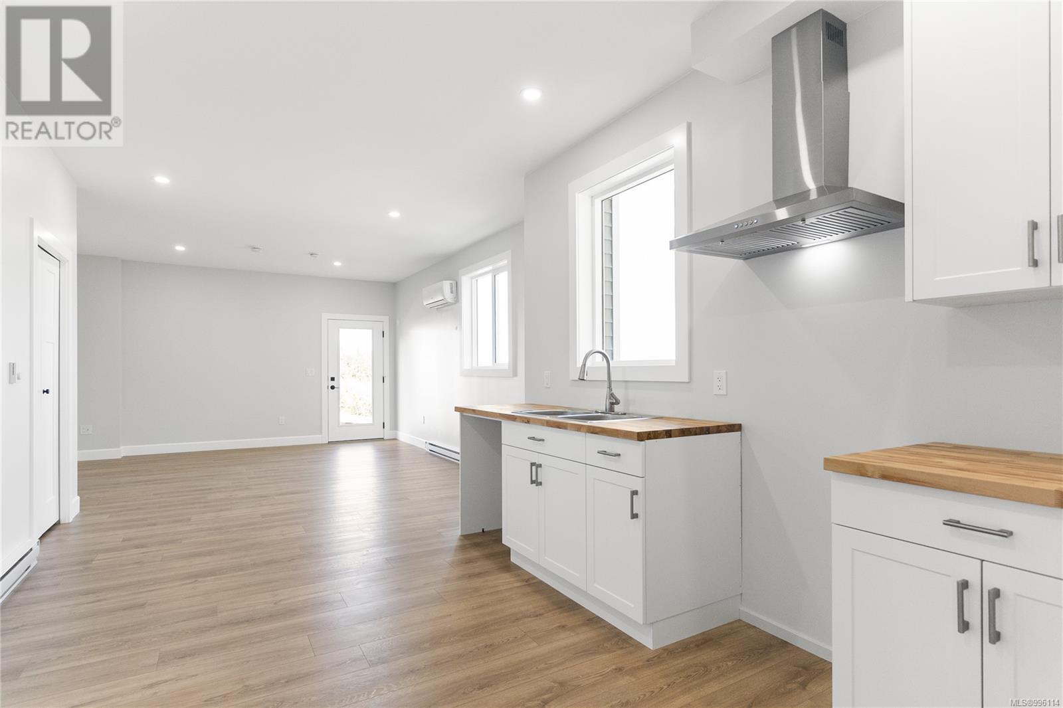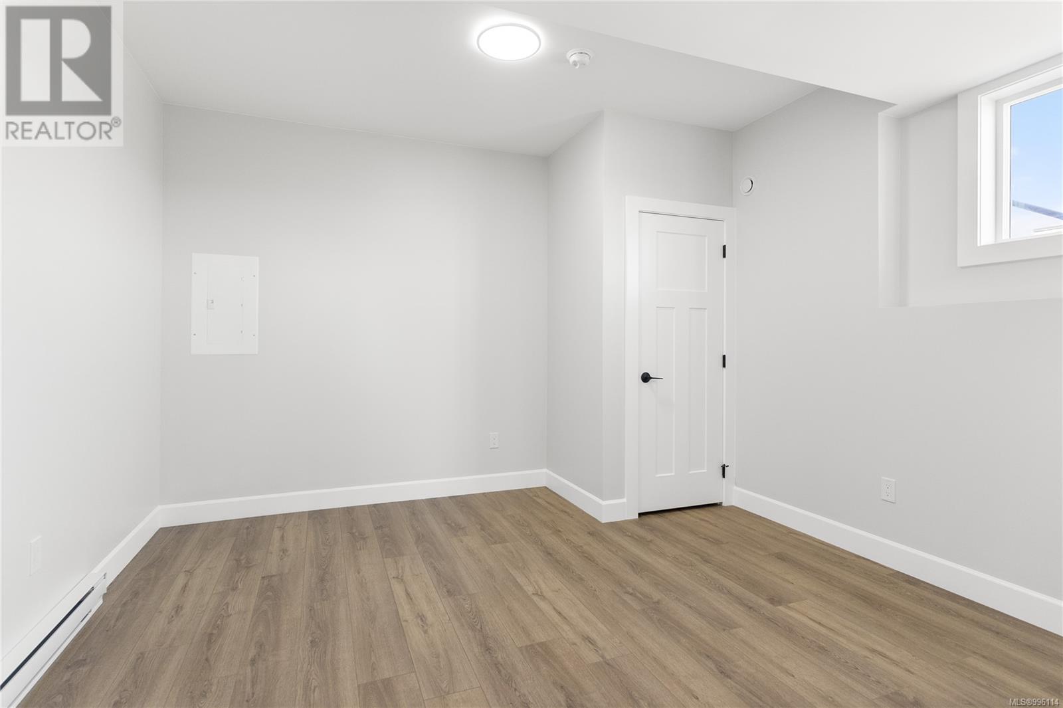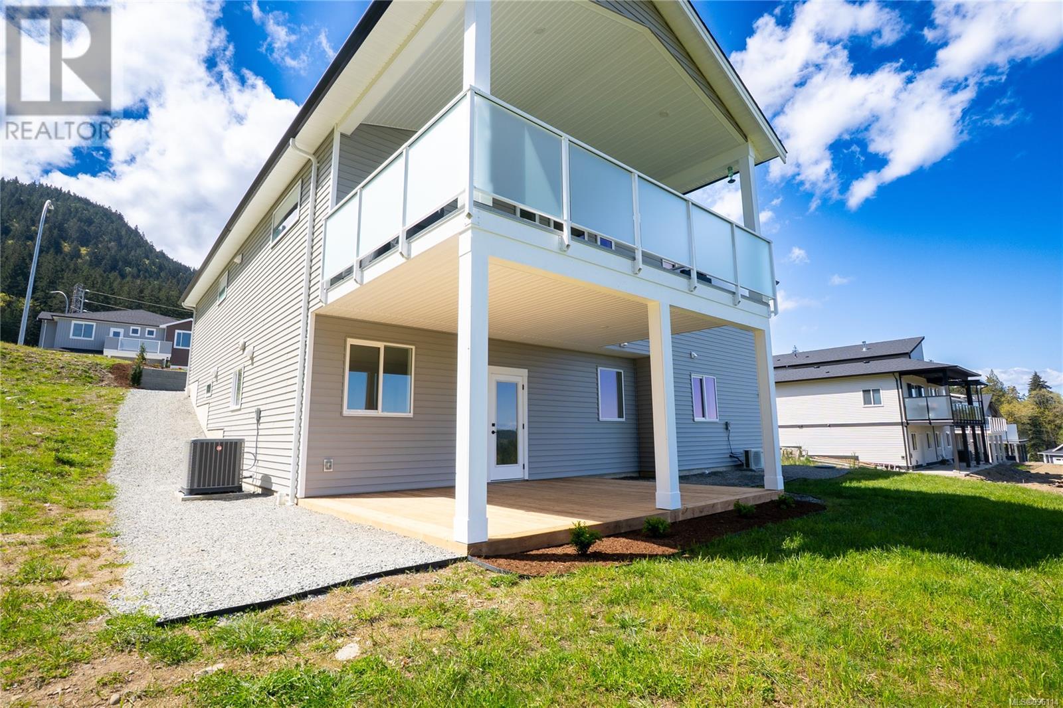434 Colonia Dr S Ladysmith, British Columbia V9G 0B8
$1,149,900
Quality-built by Sunalta Design, this 3188 sq.ft. ocean-view home in Ladysmith’s Holland Creek Estates offers 5 beds, 4 baths, and a self-contained 1-bed suite. Set on a quiet no-thru road on a 7733 sq.ft. lot, the main-level entry walkout features a Great Room with harbour glimpses, a stunning kitchen with island, wood cabinetry, quartz counters & tile backsplash, Walk-in Pantry, plus a living/dining area with electric fireplace and sundeck access. The spacious primary suite features an electric fireplace, walk-in closet & luxurious 5-pc ensuite. Downstairs includes 2 beds, a flex room, full bath, and utility room. Laundry hookups on both floors. Suite can easily be converted to 2 bedroom. Just 1 year old and No GST. Steps from Holland Creek Trail and close to town amenities. Measurements approx. (id:48643)
Property Details
| MLS® Number | 996114 |
| Property Type | Single Family |
| Neigbourhood | Ladysmith |
| Features | Curb & Gutter, Other |
| Parking Space Total | 2 |
| View Type | Mountain View, Ocean View |
Building
| Bathroom Total | 4 |
| Bedrooms Total | 5 |
| Constructed Date | 2023 |
| Cooling Type | Air Conditioned |
| Fireplace Present | Yes |
| Fireplace Total | 2 |
| Heating Fuel | Electric |
| Heating Type | Forced Air, Heat Pump |
| Size Interior | 3,188 Ft2 |
| Total Finished Area | 3188 Sqft |
| Type | House |
Parking
| Garage |
Land
| Acreage | No |
| Size Irregular | 7733 |
| Size Total | 7733 Sqft |
| Size Total Text | 7733 Sqft |
| Zoning Type | Residential |
Rooms
| Level | Type | Length | Width | Dimensions |
|---|---|---|---|---|
| Lower Level | Media | 10'9 x 16'9 | ||
| Lower Level | Storage | 10'10 x 4'8 | ||
| Lower Level | Bathroom | 4-Piece | ||
| Lower Level | Laundry Room | 10'10 x 7'10 | ||
| Lower Level | Bedroom | 9'8 x 10'9 | ||
| Lower Level | Bedroom | 9'10 x 12'3 | ||
| Main Level | Ensuite | 5-Piece | ||
| Main Level | Primary Bedroom | 13'9 x 14'3 | ||
| Main Level | Entrance | 9'3 x 17'4 | ||
| Main Level | Bedroom | 12'10 x 11'11 | ||
| Main Level | Bathroom | 4-Piece | ||
| Main Level | Pantry | 5'0 x 7'4 | ||
| Main Level | Kitchen | 21'3 x 12'1 | ||
| Main Level | Dining Room | 8'3 x 12'9 | ||
| Main Level | Great Room | 15'4 x 15'4 | ||
| Additional Accommodation | Bathroom | X | ||
| Additional Accommodation | Bedroom | 12'9 x 12'9 | ||
| Additional Accommodation | Living Room | 18'0 x 14'3 | ||
| Additional Accommodation | Kitchen | 11'4 x 12'3 |
https://www.realtor.ca/real-estate/28206831/434-colonia-dr-s-ladysmith-ladysmith
Contact Us
Contact us for more information

Jamie Odgers
Personal Real Estate Corporation
www.jamieodgers.com/
www.facebook.com/Jamie-Odgers-Nanaimo-Real-Estate-Professional-231664406923048/
#1 - 5140 Metral Drive
Nanaimo, British Columbia V9T 2K8
(250) 751-1223
(800) 916-9229
(250) 751-1300
www.remaxofnanaimo.com/









