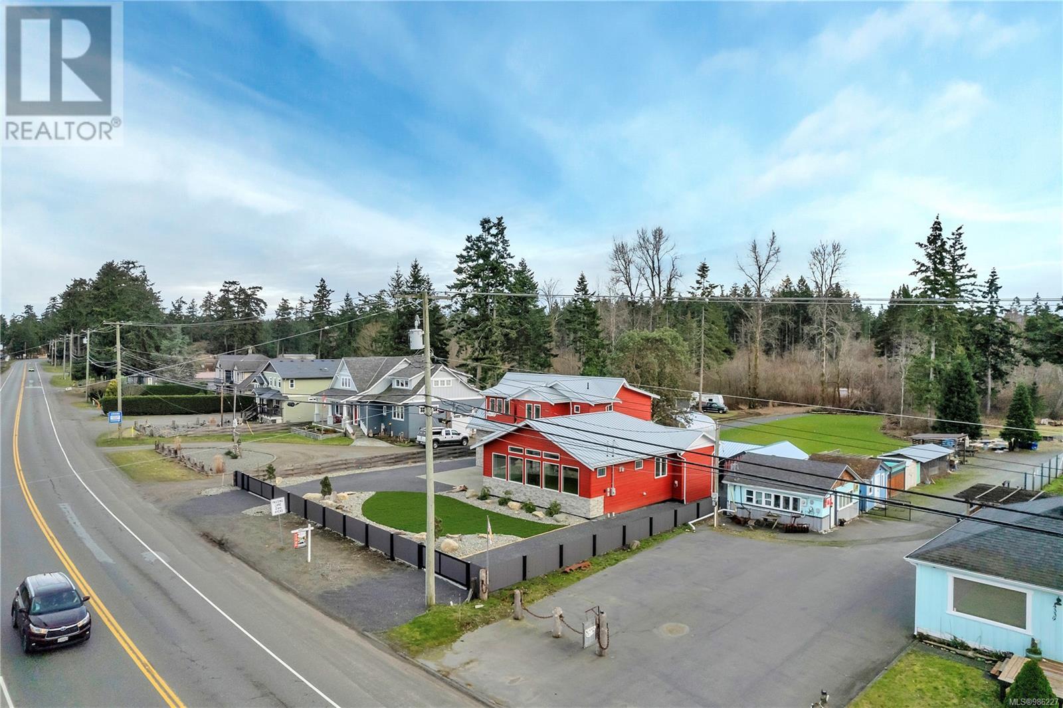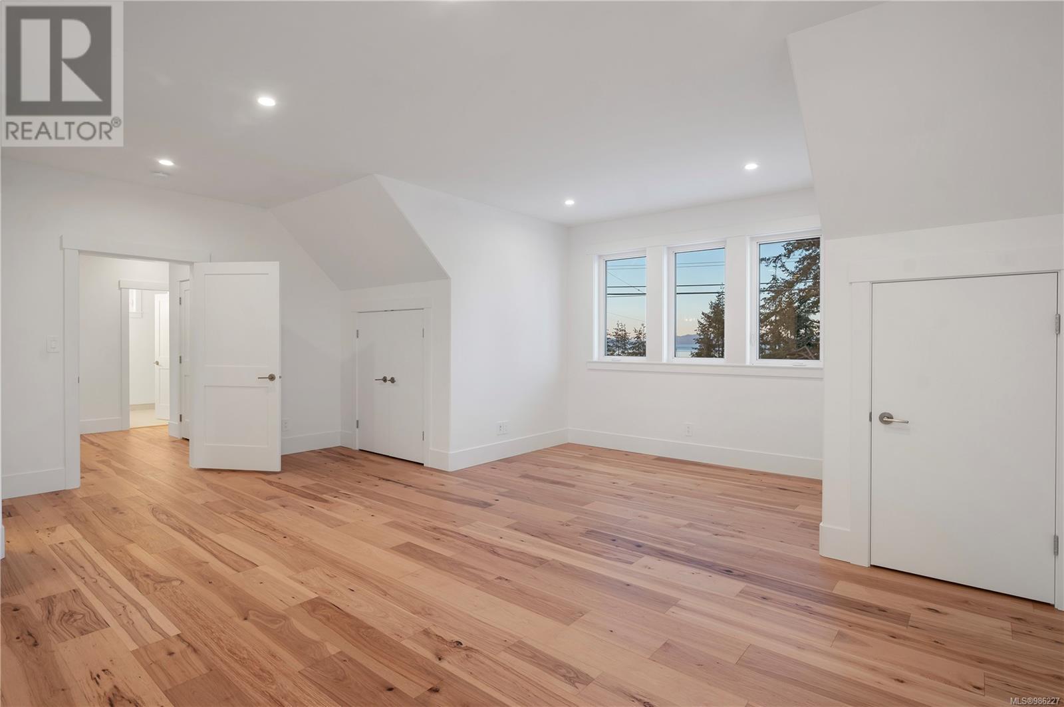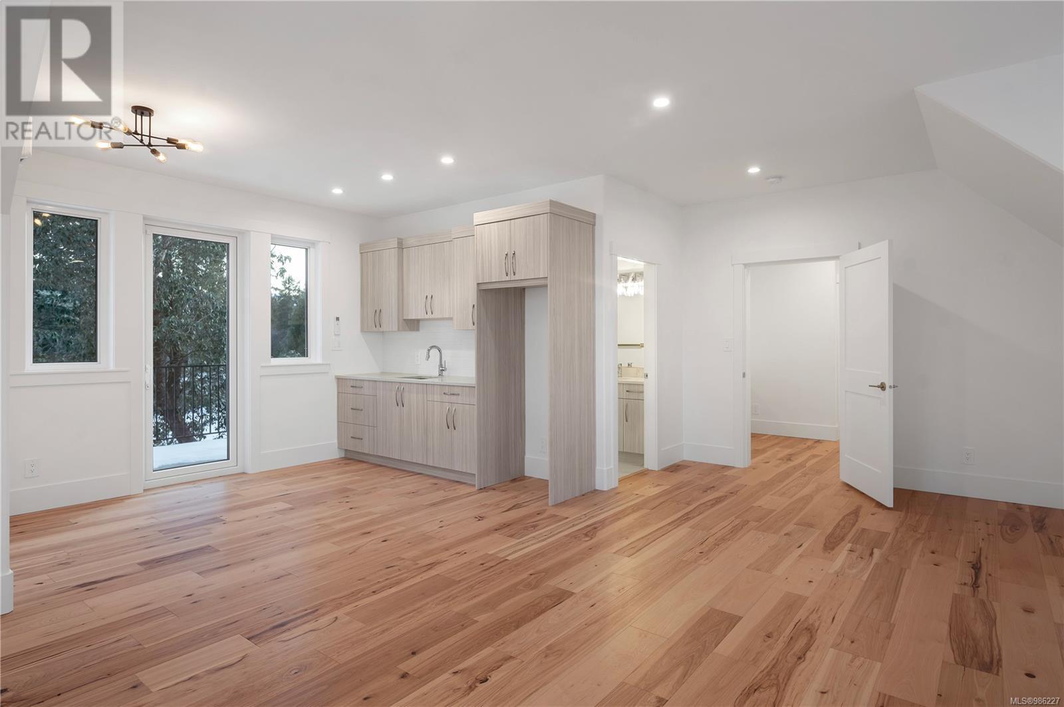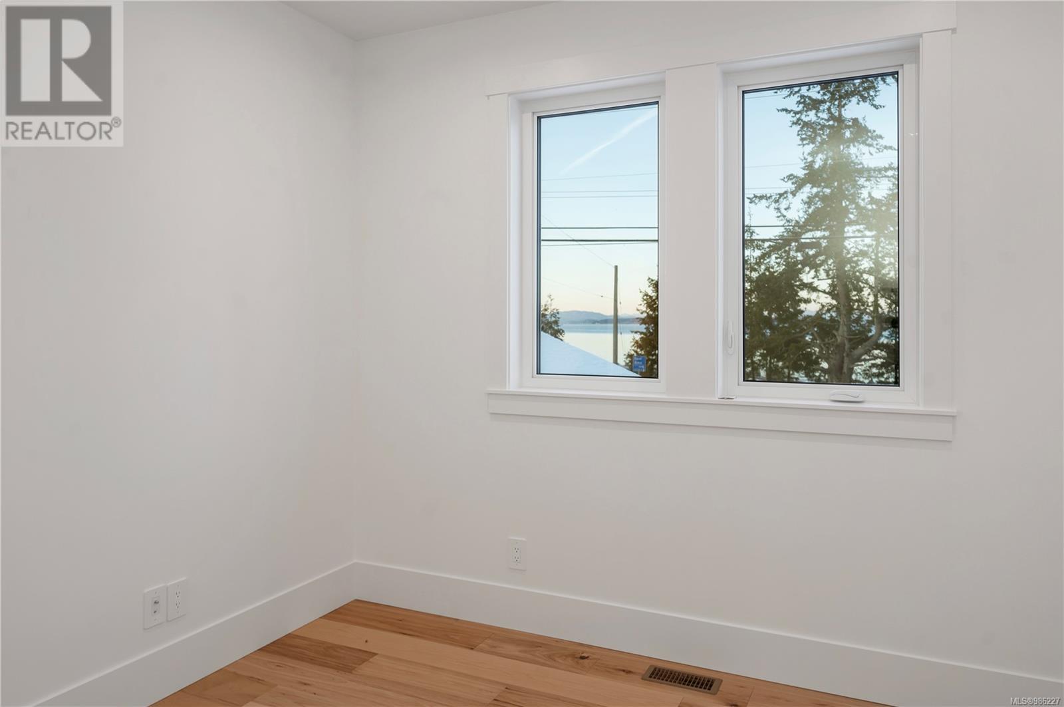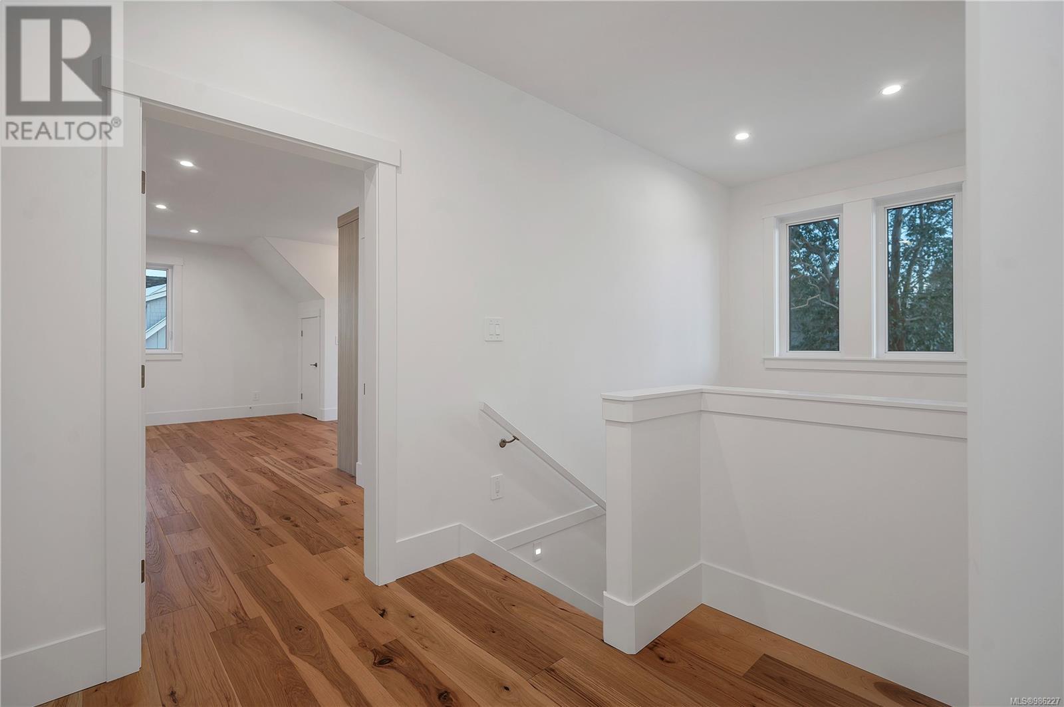4341 Island Hwy S Campbell River, British Columbia V9H 1B7
$2,100,000
Welcome to 4341 South Island Highway. This newly built home with an ocean facing panoramic view is being offered for sale. Located between Campbell River and Courtenay, you will enjoy direct access to all amenities to make for easy living in a rural/country setting. This home boasts a near 1-acre property (.92ac) providing so many options to create your own oasis. An attached car garage plus ample parking for many types of vehicles. With an open concept living-dining area overlooking, through triple-glazed windows, the ever changing Salish Sea passage just adds to the value of this home. Enjoy a diversity of marine life, cruise ships, yachts and everything in between. This home was built by a very reputable local builder. The attention to detail shows throughout. Four bedrooms, including a potential living suite with a separate entry. The two separate heat pumps just adds to the livability of this spacious home and property. Don't hesitate to contact your Real Estate Professional today. (id:48643)
Property Details
| MLS® Number | 986227 |
| Property Type | Single Family |
| Neigbourhood | Campbell River South |
| Features | Acreage |
| Parking Space Total | 6 |
| Structure | Shed |
| View Type | Ocean View |
Building
| Bathroom Total | 4 |
| Bedrooms Total | 4 |
| Constructed Date | 2023 |
| Cooling Type | Central Air Conditioning |
| Fireplace Present | Yes |
| Fireplace Total | 1 |
| Heating Type | Heat Pump |
| Size Interior | 2,943 Ft2 |
| Total Finished Area | 2943 Sqft |
| Type | House |
Land
| Acreage | Yes |
| Size Irregular | 0.92 |
| Size Total | 0.92 Ac |
| Size Total Text | 0.92 Ac |
| Zoning Type | Unknown |
Rooms
| Level | Type | Length | Width | Dimensions |
|---|---|---|---|---|
| Second Level | Bathroom | 4'10 x 9'9 | ||
| Second Level | Bathroom | 7'7 x 11'9 | ||
| Second Level | Bedroom | 10'10 x 11'5 | ||
| Second Level | Bedroom | 11'3 x 10'10 | ||
| Second Level | Primary Bedroom | 21'4 x 26'10 | ||
| Main Level | Bathroom | 4-Piece | ||
| Main Level | Bathroom | 2-Piece | ||
| Main Level | Laundry Room | 7'1 x 7'2 | ||
| Main Level | Bedroom | 14'10 x 13'4 | ||
| Main Level | Family Room | 12 ft | 12 ft x Measurements not available | |
| Main Level | Pantry | 11'1 x 5'5 | ||
| Main Level | Kitchen | 19'10 x 10'8 | ||
| Main Level | Living Room/dining Room | 19 ft | Measurements not available x 19 ft |
https://www.realtor.ca/real-estate/27928365/4341-island-hwy-s-campbell-river-campbell-river-south
Contact Us
Contact us for more information

Gerry Burgess
www.gerryburgess.ca/
201m 2435 Mansfield Drive
Courtenay, British Columbia V9N 2M2
(250) 650-8088



