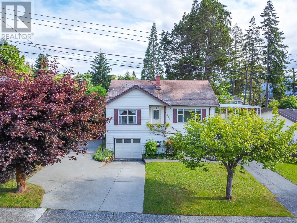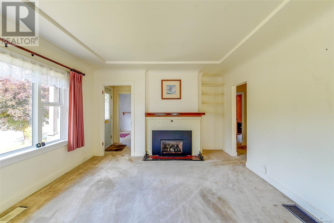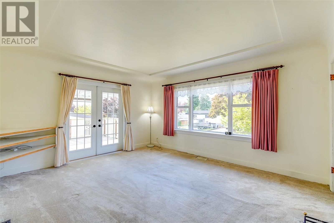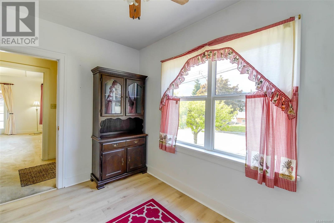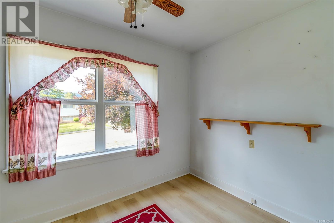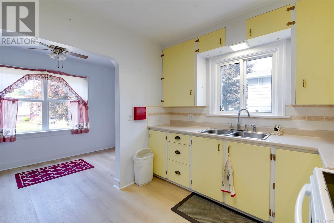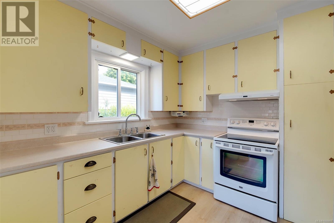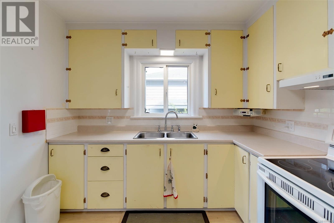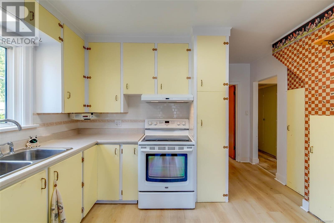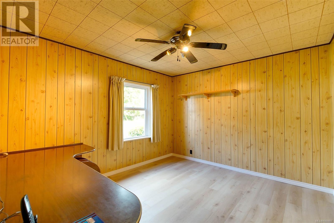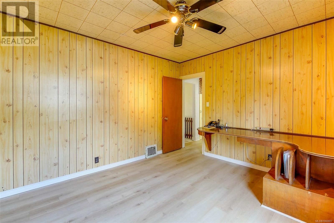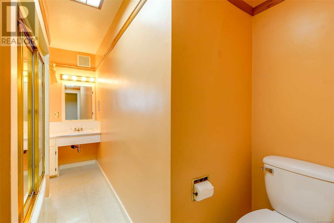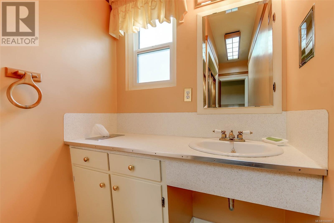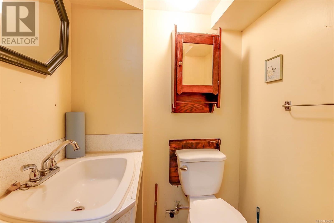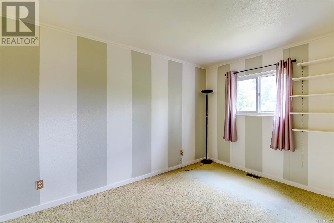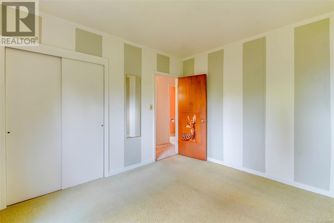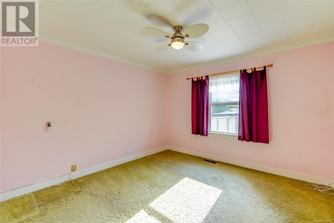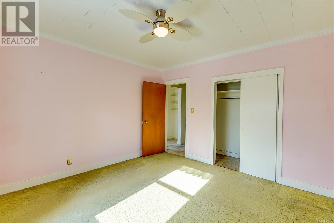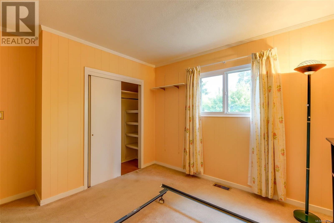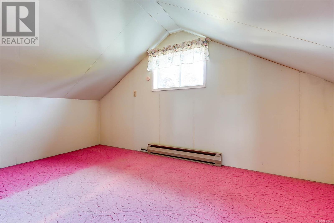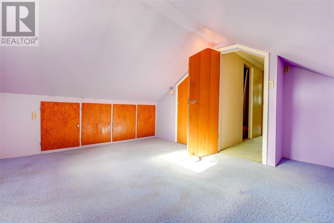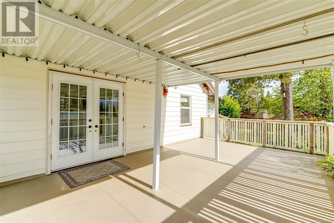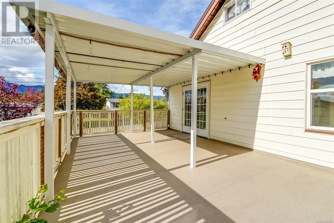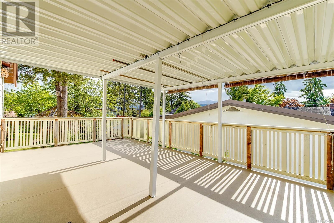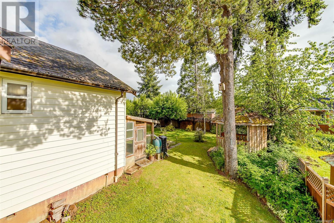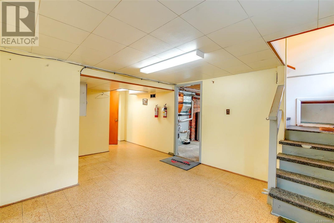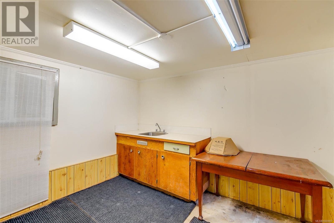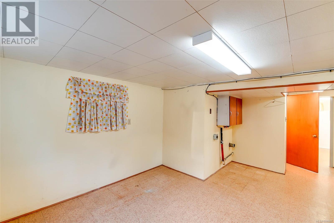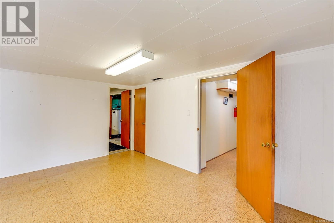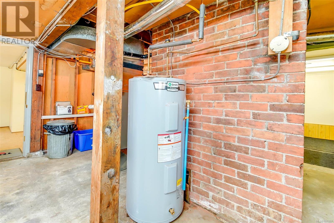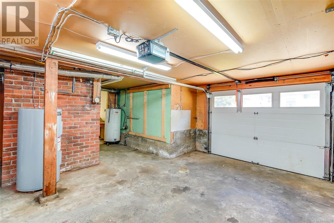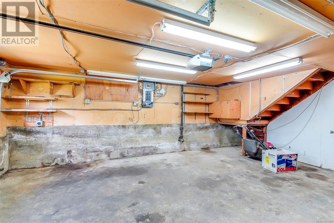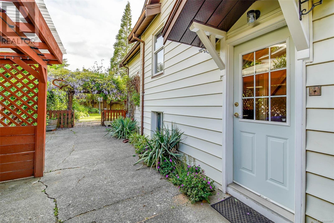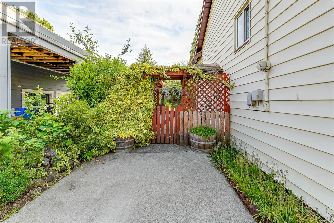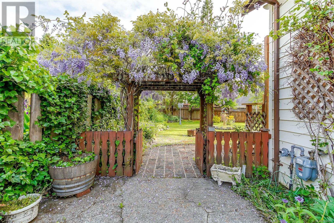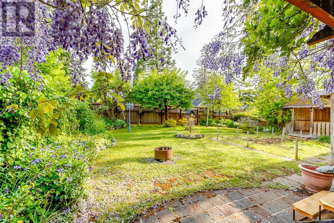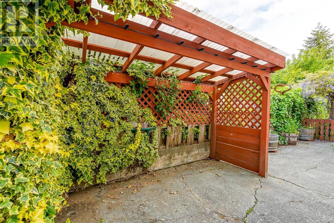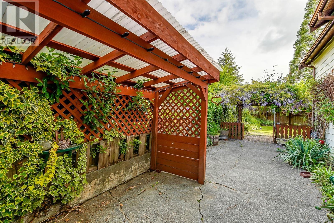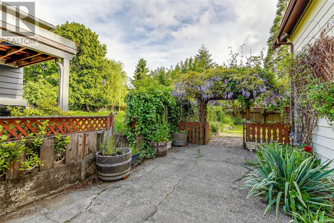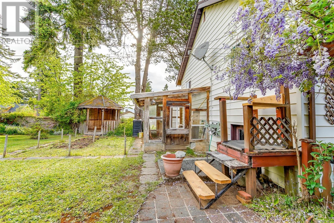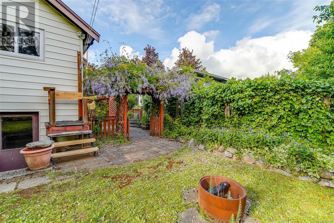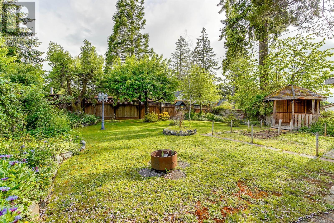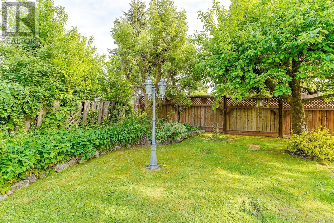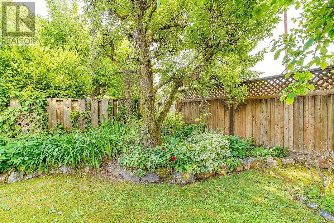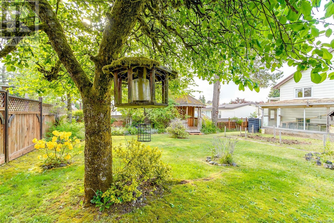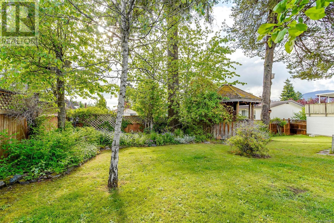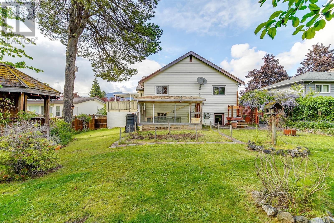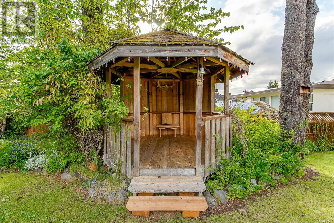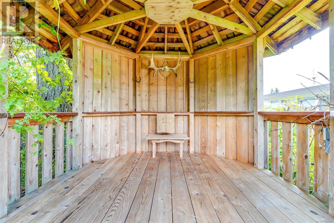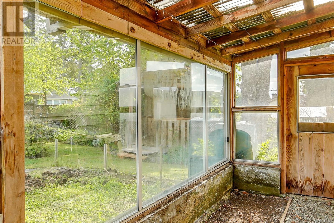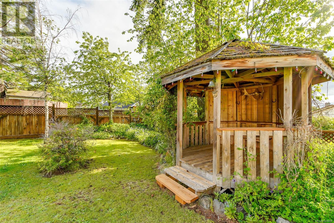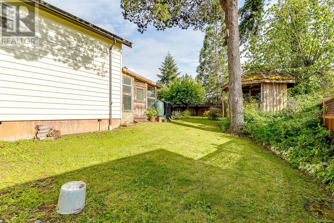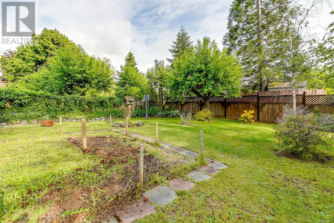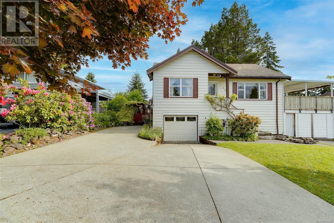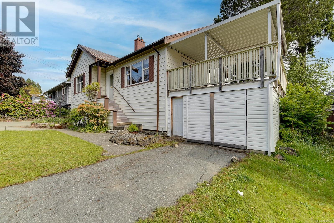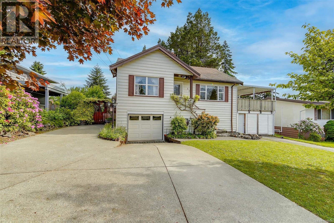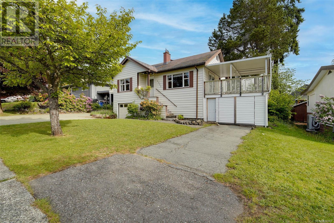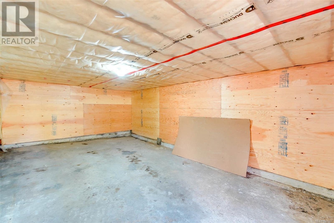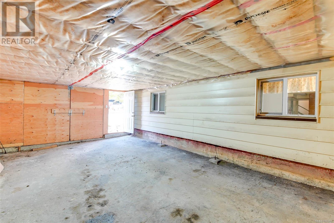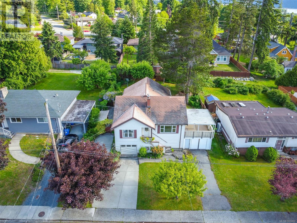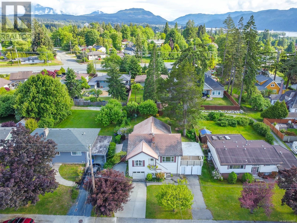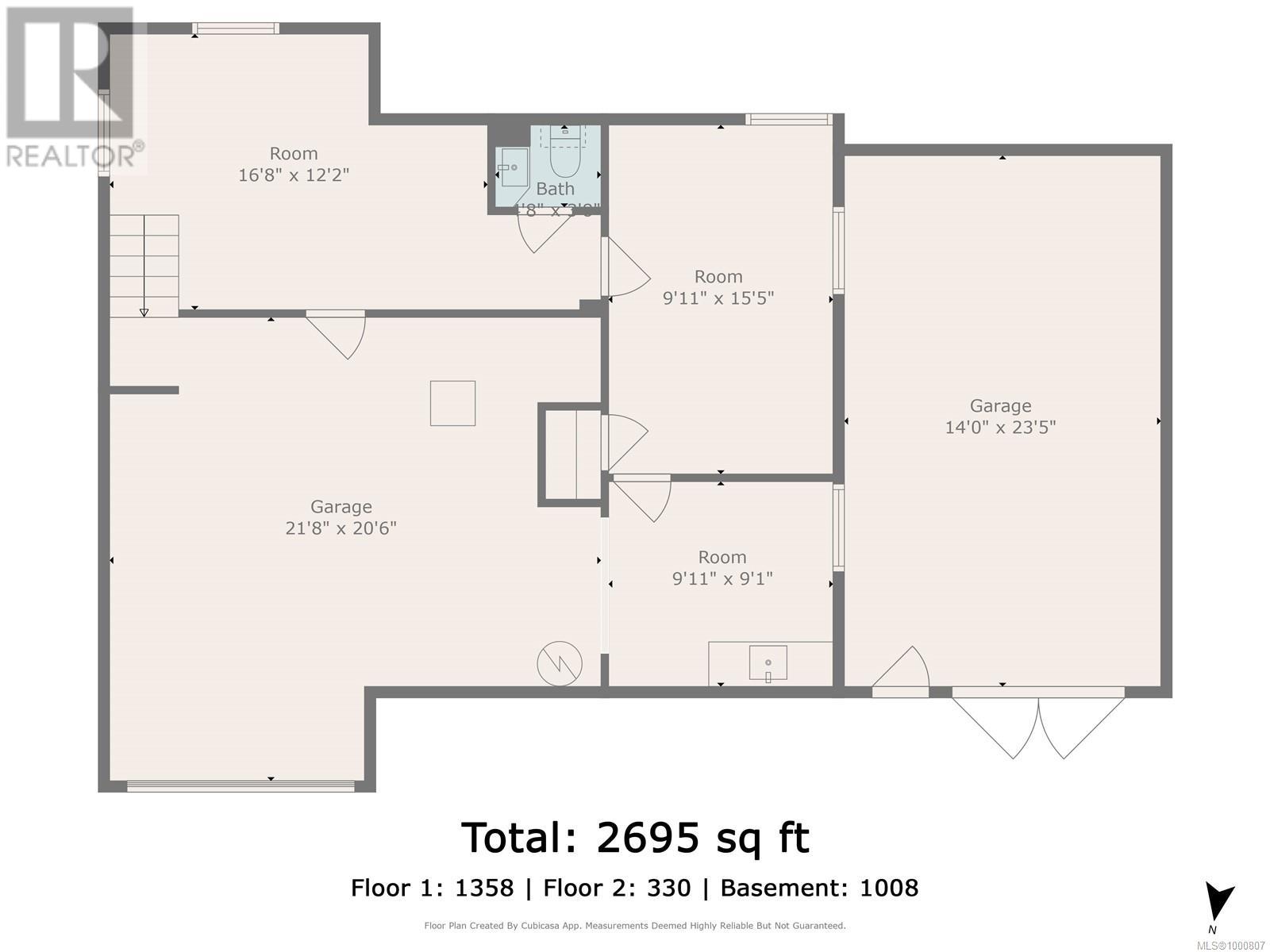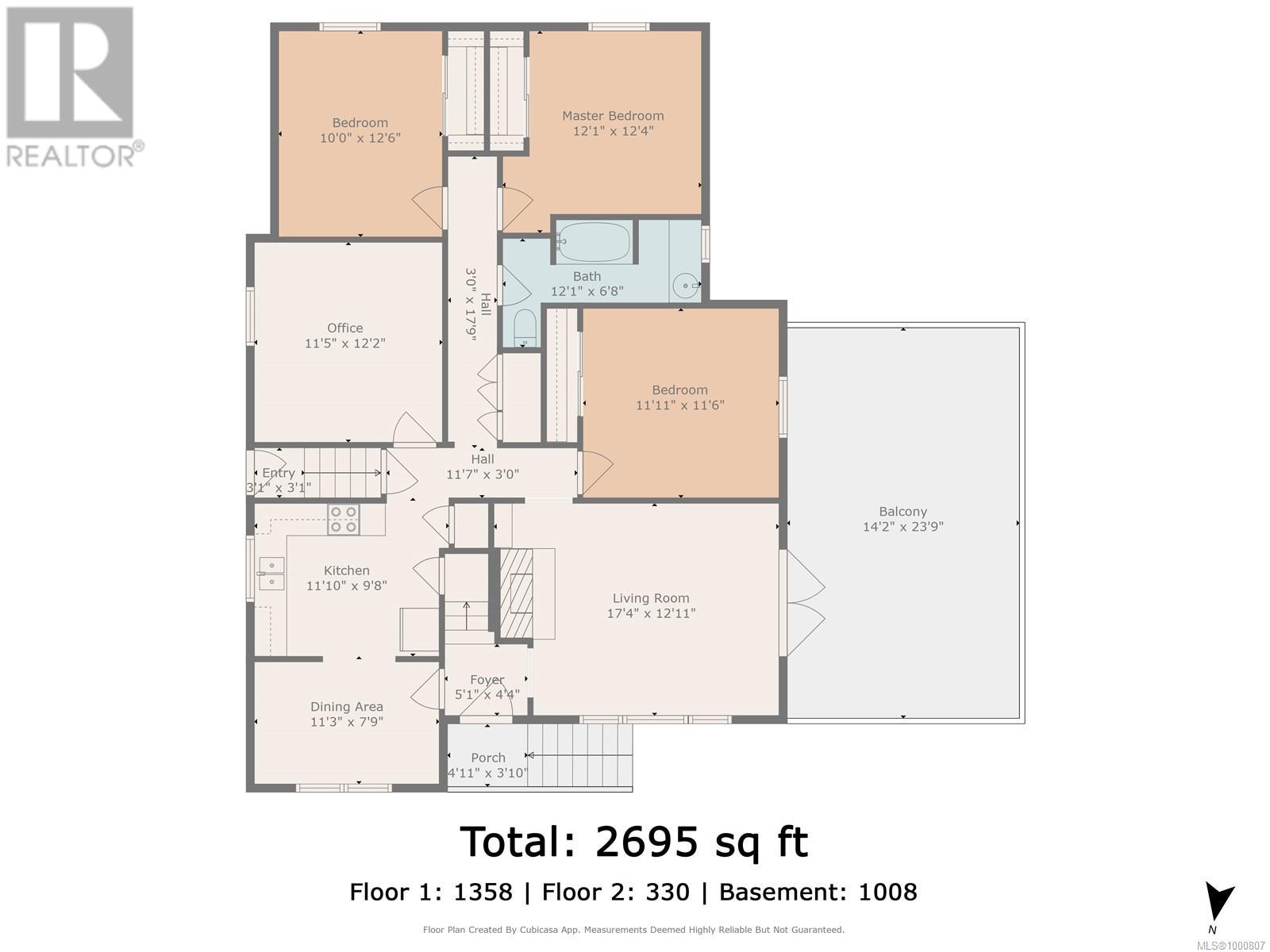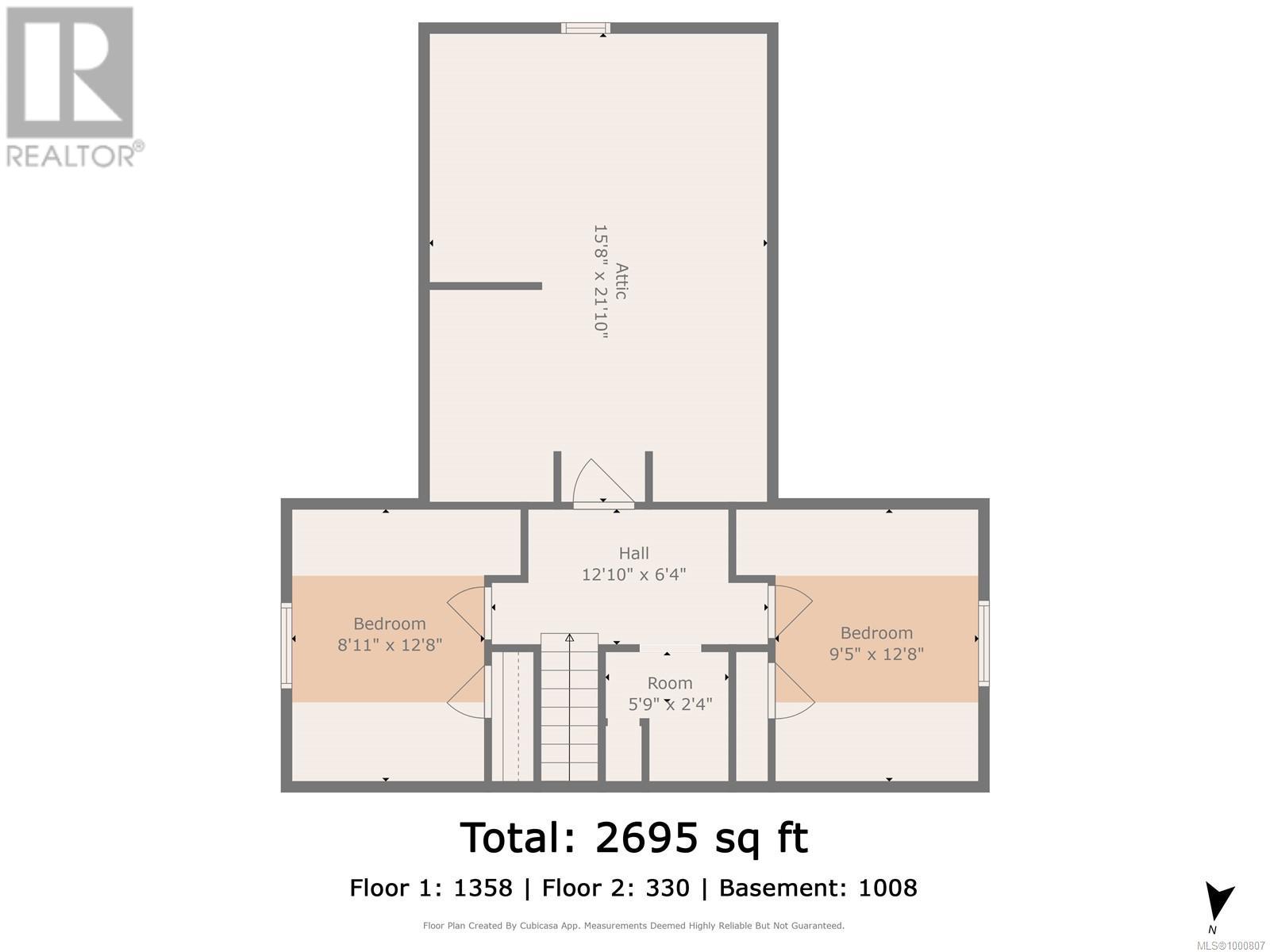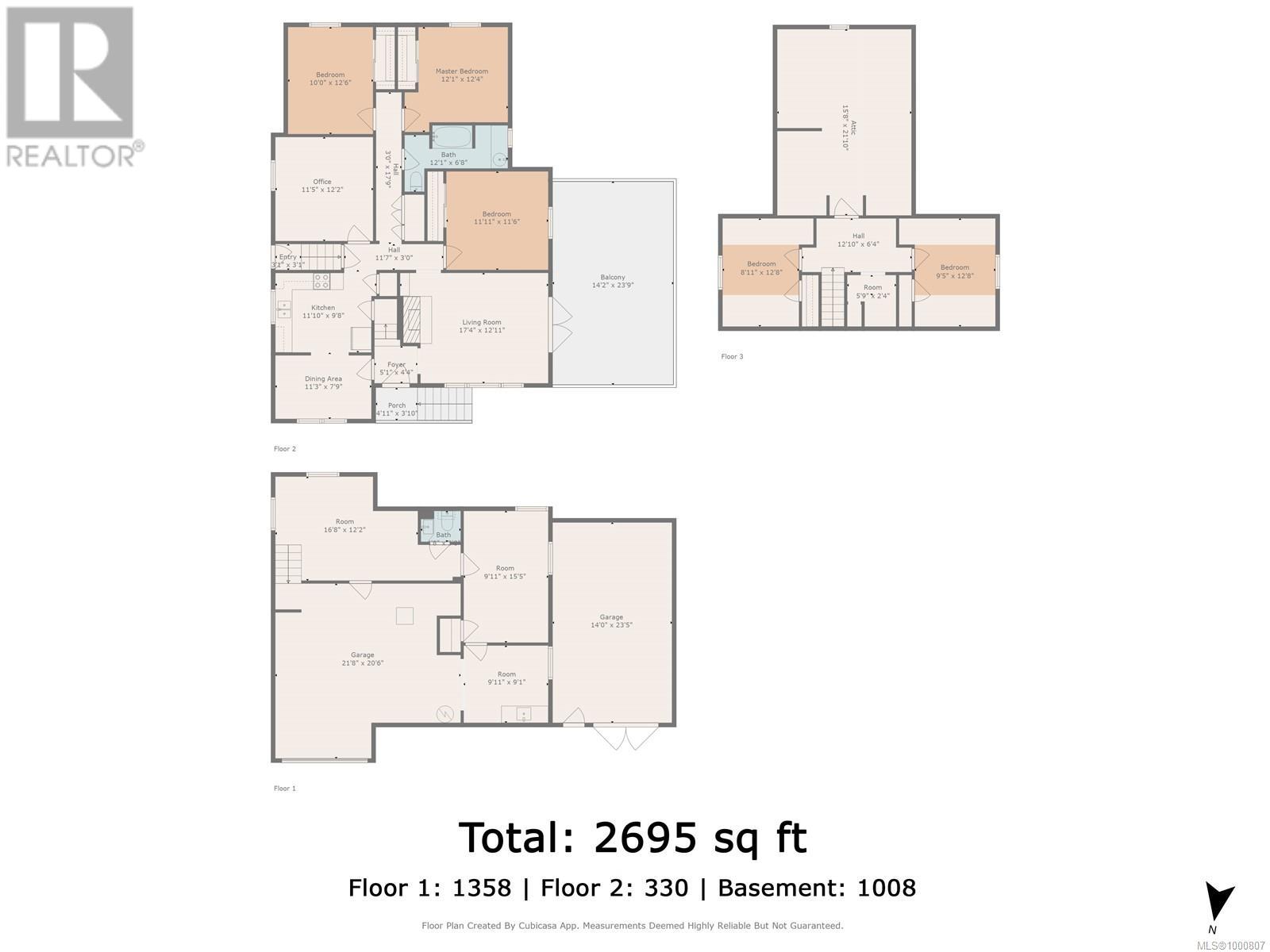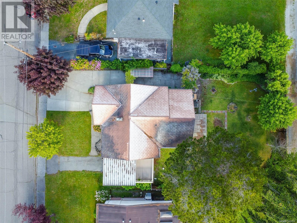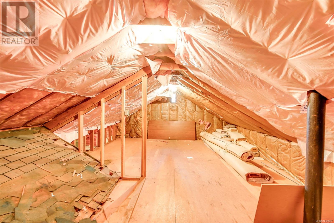4372 Princess St Port Alberni, British Columbia V9Y 5R1
$579,000
Character home on a quiet North Port street. The main floor of this 1940's home features a large living room with natural gas fireplace and access to covered deck, kitchen with adjoining dining room, three large bedrooms, a den and a four piece bath. Upstairs, there are two more bedrooms and tons of storage. The lower level contains 3 finished rooms, a 2 piece bath and a drive-in workshop, perfect for the any number of hobbies or storage. Other features include a natural gas furnace, an aluminum shingle roof, vinyl siding and newer windows. An attached garage with covered roof top deck (accessed form the main floor living room, a fenced back yard which has been nicely landscaped, a 15'X8.5'' greenhouse, and custom built gazebo from which to sit and appreciate the tranquility of an English garden. (id:48643)
Property Details
| MLS® Number | 1000807 |
| Property Type | Single Family |
| Neigbourhood | Port Alberni |
| Features | Park Setting, Other, Rectangular, Marine Oriented |
| Parking Space Total | 4 |
| Structure | Greenhouse, Workshop |
| View Type | Mountain View |
Building
| Bathroom Total | 2 |
| Bedrooms Total | 6 |
| Appliances | Refrigerator, Stove, Washer, Dryer |
| Architectural Style | Character |
| Constructed Date | 1940 |
| Cooling Type | None |
| Fireplace Present | Yes |
| Fireplace Total | 1 |
| Heating Fuel | Natural Gas |
| Heating Type | Forced Air |
| Size Interior | 2,648 Ft2 |
| Total Finished Area | 2350 Sqft |
| Type | House |
Land
| Acreage | No |
| Size Irregular | 8250 |
| Size Total | 8250 Sqft |
| Size Total Text | 8250 Sqft |
| Zoning Description | R |
| Zoning Type | Residential |
Rooms
| Level | Type | Length | Width | Dimensions |
|---|---|---|---|---|
| Second Level | Bedroom | 9'5 x 12'8 | ||
| Second Level | Bedroom | 8'11 x 12'8 | ||
| Lower Level | Workshop | 21'8 x 20'6 | ||
| Lower Level | Other | 9'11 x 9'1 | ||
| Lower Level | Bedroom | 9'11 x 15'5 | ||
| Lower Level | Bathroom | 2-Piece | ||
| Lower Level | Bonus Room | 16'8 x 12'2 | ||
| Main Level | Bathroom | 4-Piece | ||
| Main Level | Bedroom | 11'11 x 11'6 | ||
| Main Level | Primary Bedroom | 12'1 x 12'4 | ||
| Main Level | Bedroom | 10'0 x 12'6 | ||
| Main Level | Den | 11'5 x 12'2 | ||
| Main Level | Dining Room | 11'3 x 7'9 | ||
| Main Level | Kitchen | 11'10 x 9'8 | ||
| Main Level | Living Room | 17'4 x 12'11 |
https://www.realtor.ca/real-estate/28367699/4372-princess-st-port-alberni-port-alberni
Contact Us
Contact us for more information

Gary Gray
garygray.realtor/
4201 Johnston Rd.
Port Alberni, British Columbia V9Y 5M8
(250) 723-5666
(800) 372-3931
(250) 723-1151
www.midislandrealty.com/

