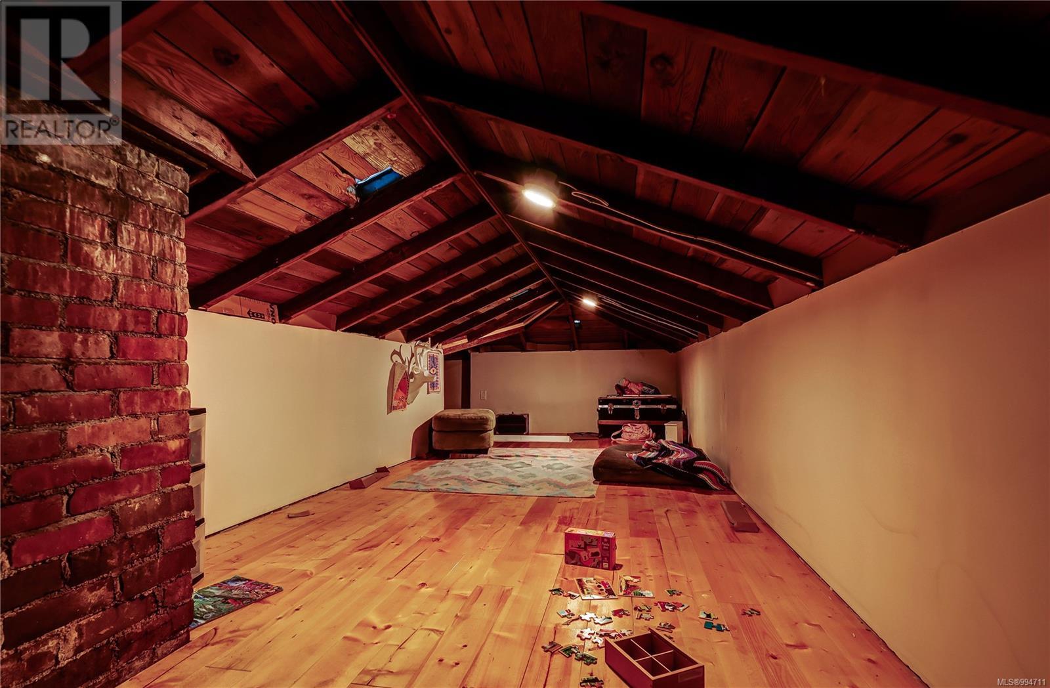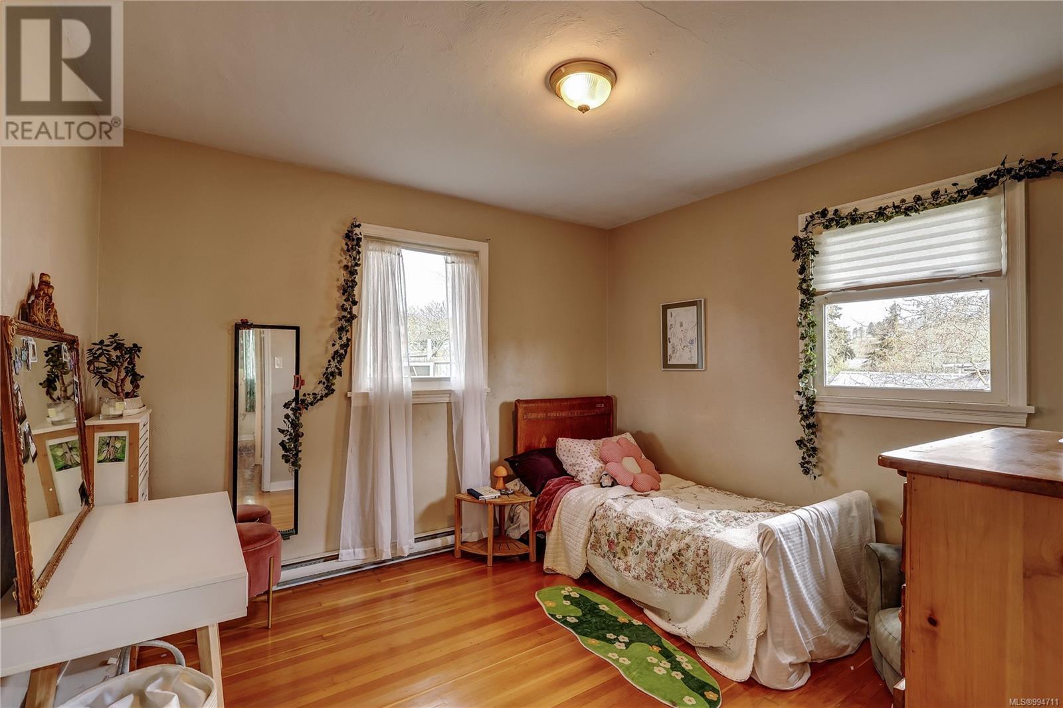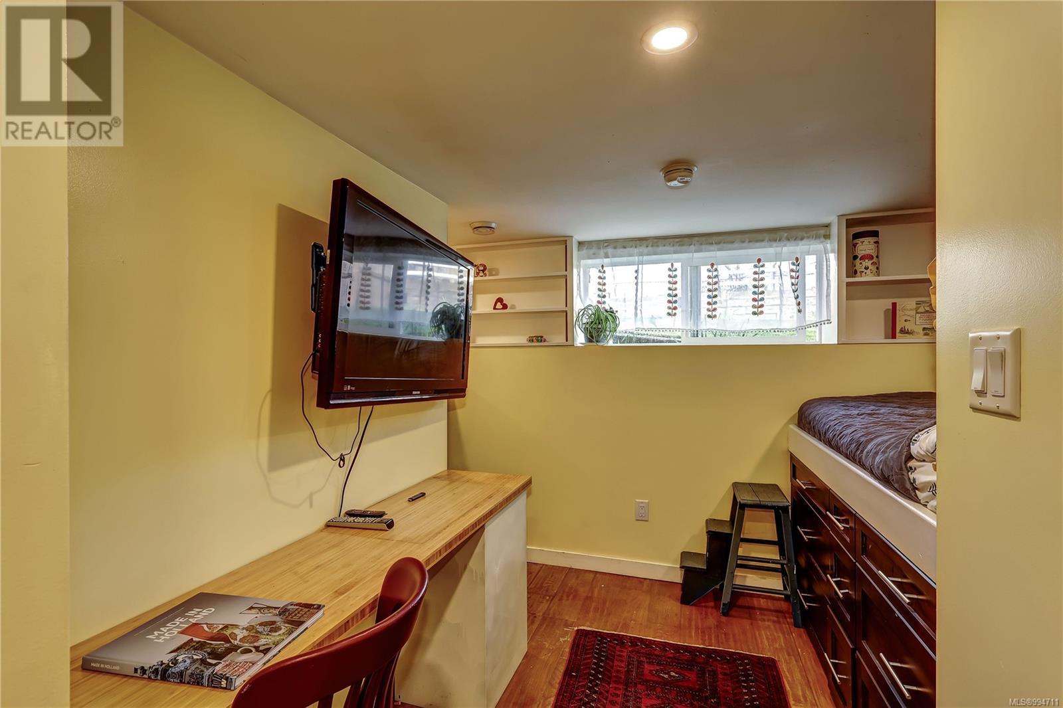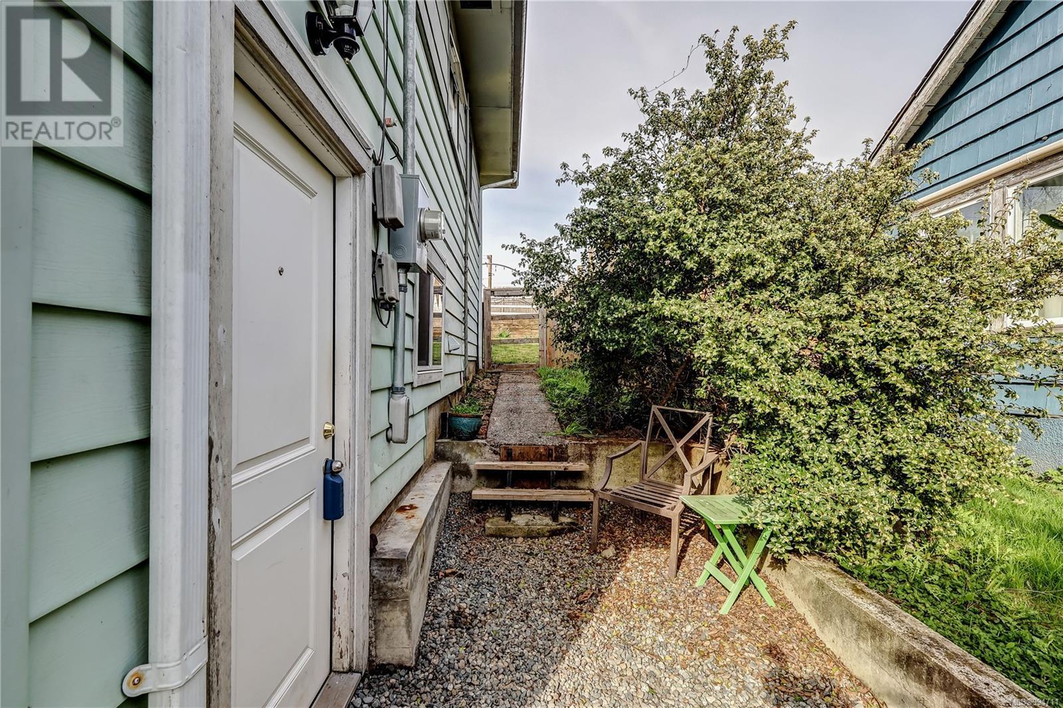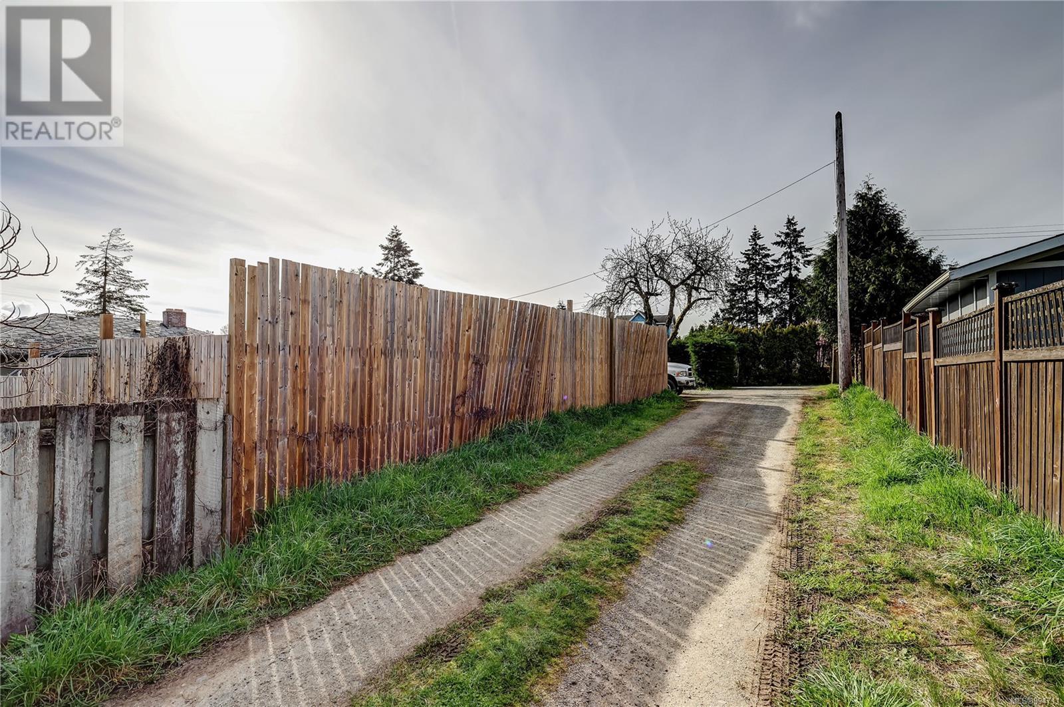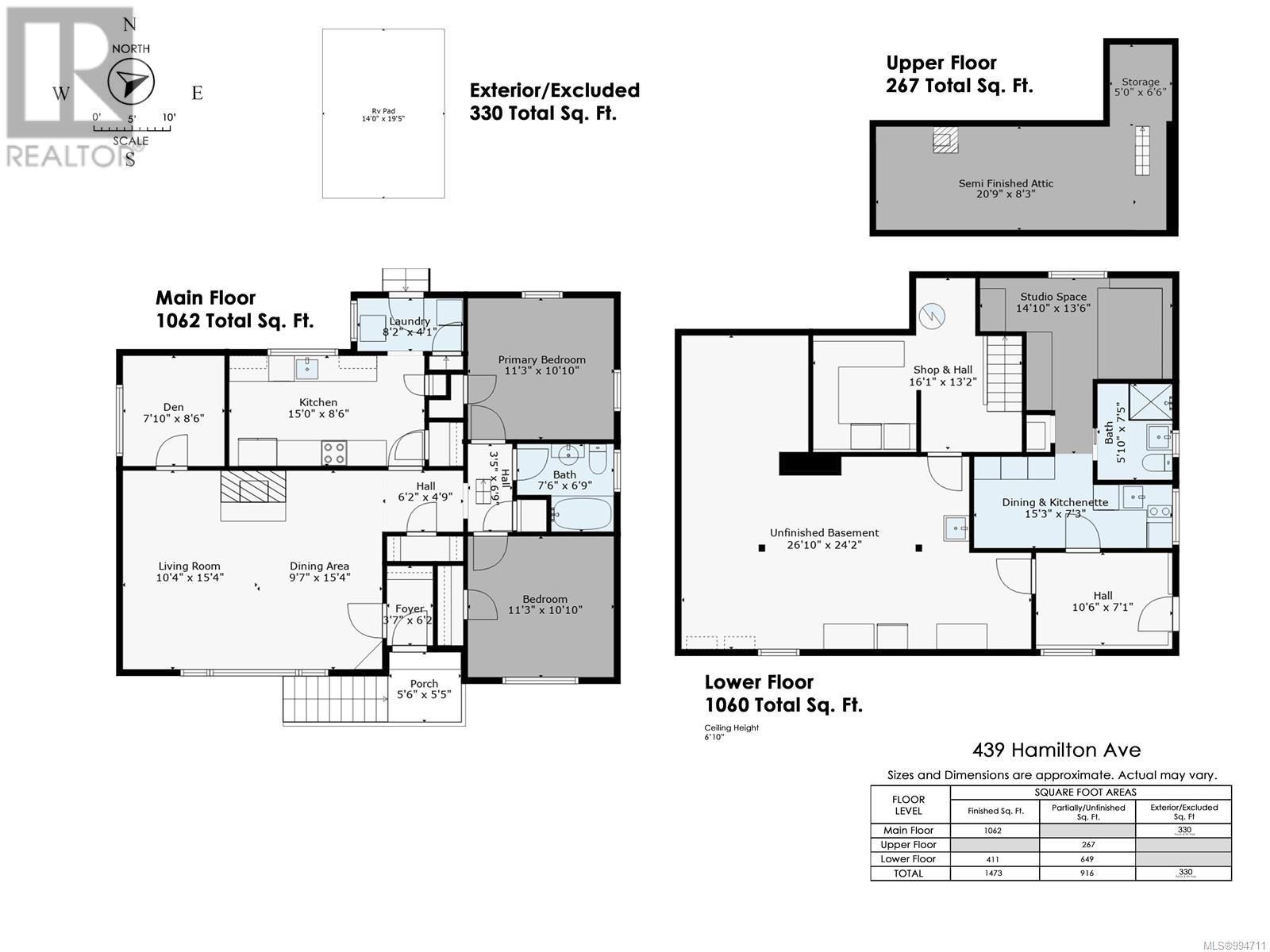439 Hamilton Ave Nanaimo, British Columbia V9R 4E7
$649,000
Experience the charm of this inviting 1950s home, where Mount Benson views meet boundless potential! Nestled near VIU, the Aquatic Centre, and recreation, 439 Hamilton Road is a versatile gem perfect for growing families or investors. Enjoy classic cove ceilings, a working fireplace and bright private rooms, including 2 large bedrooms and a third that could be a cozy bedroom or converted back to a formal dining room. There is also a fabulous attic space that makes a great CHILDREN'S play room or perhaps even your own yoga sanctuary. The legal suite on the lower level offers income potential or space for extended family. A spacious, unfinished basement invites your imagination—create a gym, studio, or workshop. The sunny, south-facing backyard is terraced with garden space, ideal for relaxing or planting. Plus, laneway access allows for RV parking or future development. With a bright kitchen, gorgeous brick accents, original hardwood and so much more, this home is full of warmth, light, and opportunity! (id:48643)
Property Details
| MLS® Number | 994711 |
| Property Type | Single Family |
| Neigbourhood | South Nanaimo |
| Features | Level Lot, Partially Cleared, Other |
| Parking Space Total | 4 |
Building
| Bathroom Total | 2 |
| Bedrooms Total | 3 |
| Constructed Date | 1949 |
| Cooling Type | Air Conditioned |
| Fireplace Present | Yes |
| Fireplace Total | 1 |
| Heating Type | Baseboard Heaters, Heat Pump |
| Size Interior | 2,389 Ft2 |
| Total Finished Area | 1473 Sqft |
| Type | House |
Land
| Acreage | No |
| Size Irregular | 6050 |
| Size Total | 6050 Sqft |
| Size Total Text | 6050 Sqft |
| Zoning Type | Residential |
Rooms
| Level | Type | Length | Width | Dimensions |
|---|---|---|---|---|
| Second Level | Storage | 5'0 x 6'6 | ||
| Second Level | Attic (finished) | 20'9 x 9'3 | ||
| Lower Level | Office | 10'6 x 7'1 | ||
| Lower Level | Bedroom | 14'10 x 13'6 | ||
| Lower Level | Hobby Room | 16'1 x 13'2 | ||
| Lower Level | Bathroom | 5'10 x 7'5 | ||
| Lower Level | Kitchen | 15'3 x 7'3 | ||
| Main Level | Den | 7'0 x 8'6 | ||
| Main Level | Kitchen | 15'0 x 8'6 | ||
| Main Level | Living Room | 10'4 x 15'4 | ||
| Main Level | Dining Room | 9'7 x 15'4 | ||
| Main Level | Bedroom | 11'3 x 10'10 | ||
| Main Level | Bathroom | 7'6 x 6'9 | ||
| Main Level | Primary Bedroom | 11'3 x 10'10 | ||
| Main Level | Laundry Room | 8'2 x 4'1 |
https://www.realtor.ca/real-estate/28149546/439-hamilton-ave-nanaimo-south-nanaimo
Contact Us
Contact us for more information

Jamie Kennedy
4200 Island Highway North
Nanaimo, British Columbia V9T 1W6
(250) 758-7653
(250) 758-8477
royallepagenanaimo.ca/

Shanon Kelley
Personal Real Estate Corporation
shanonkelley.com/
4200 Island Highway North
Nanaimo, British Columbia V9T 1W6
(250) 758-7653
(250) 758-8477
royallepagenanaimo.ca/
Justin Steele
justinsteele.royallepage.ca/
4200 Island Highway North
Nanaimo, British Columbia V9T 1W6
(250) 758-7653
(250) 758-8477
royallepagenanaimo.ca/











