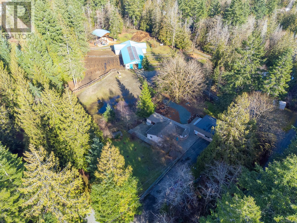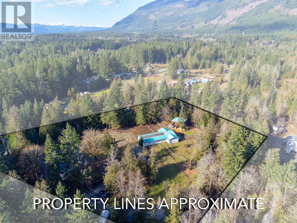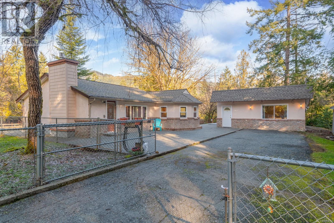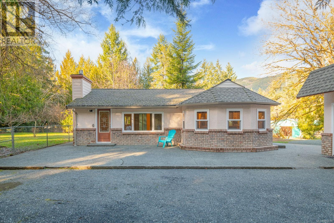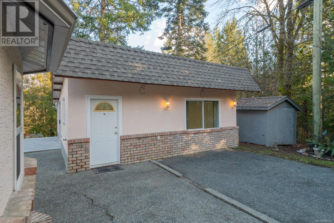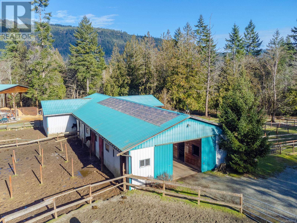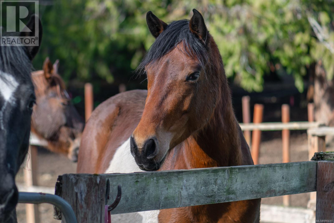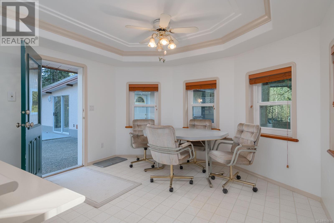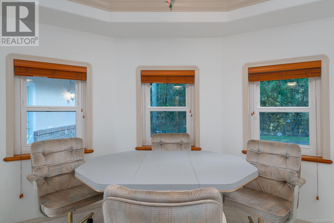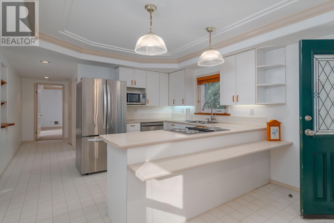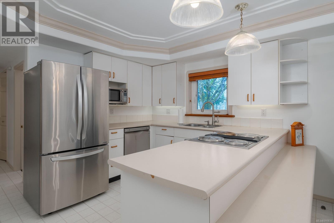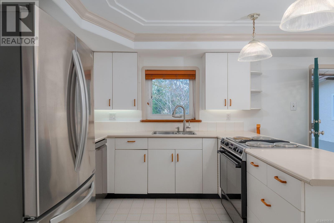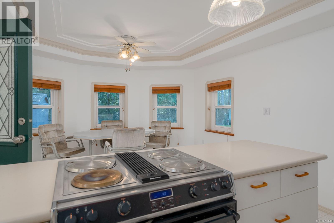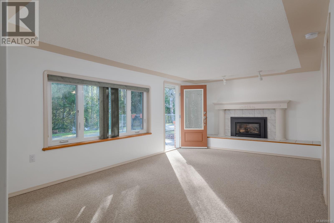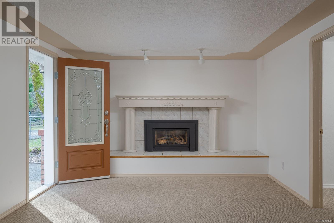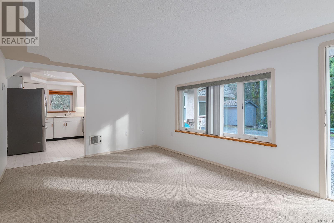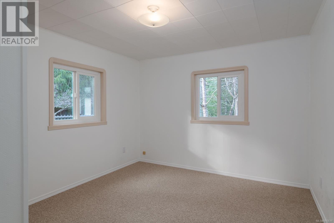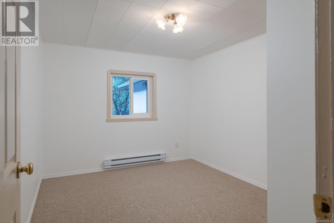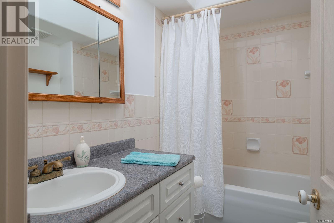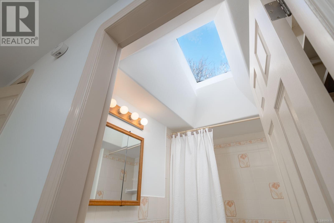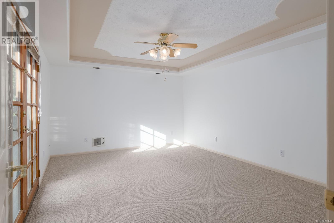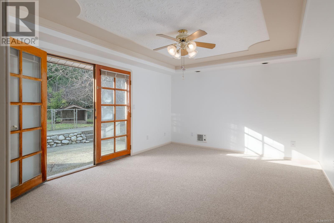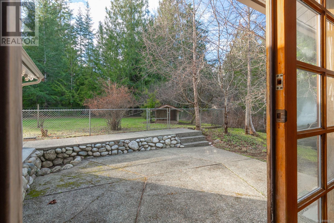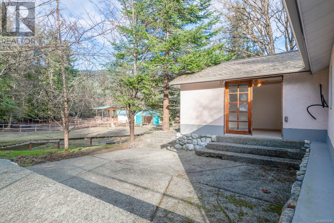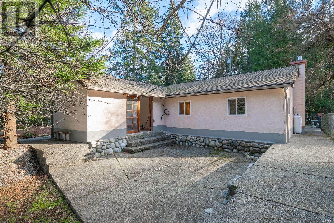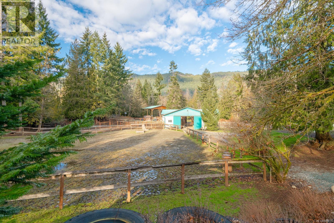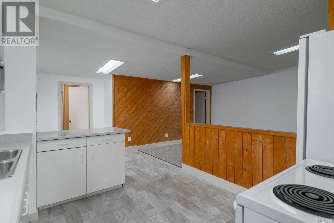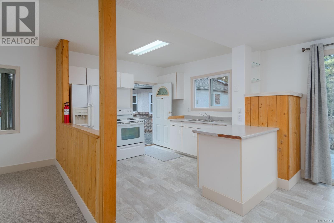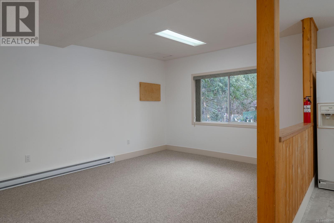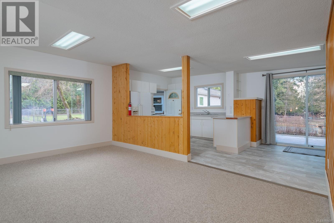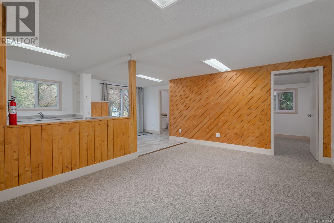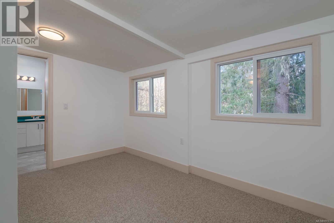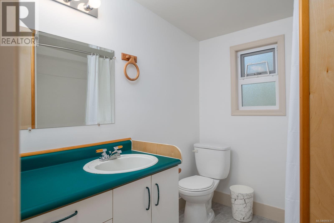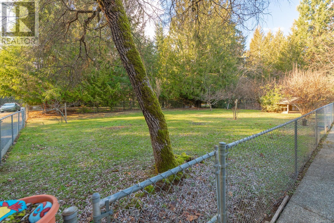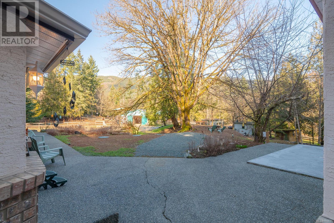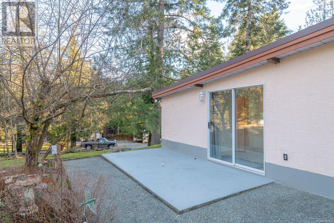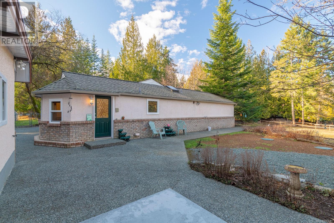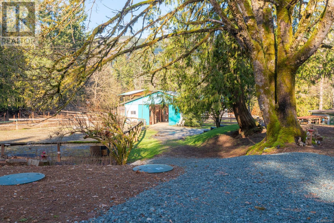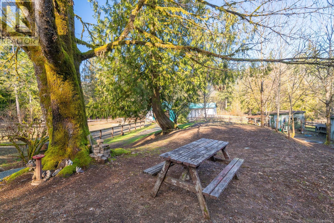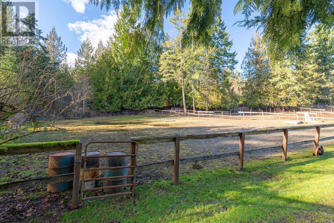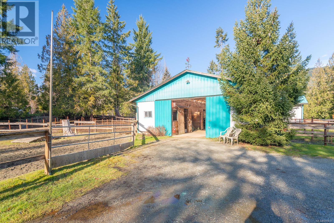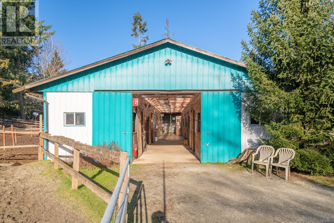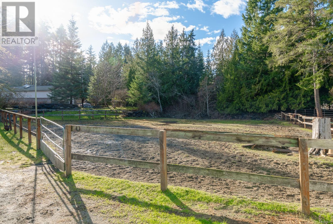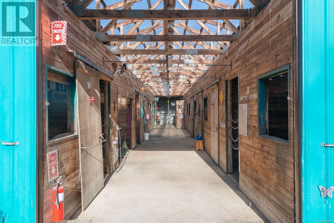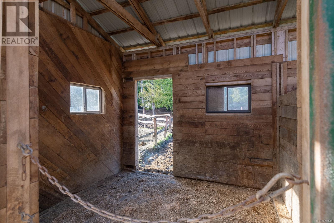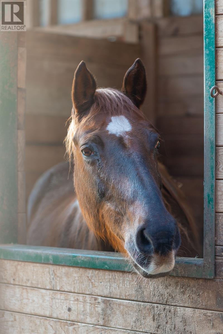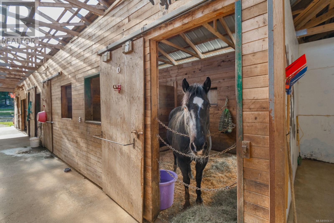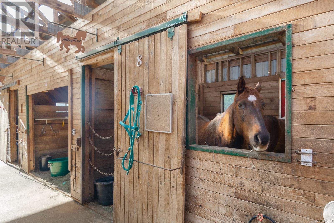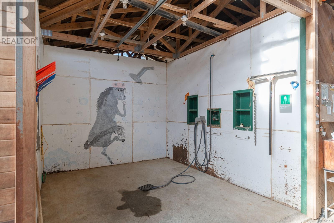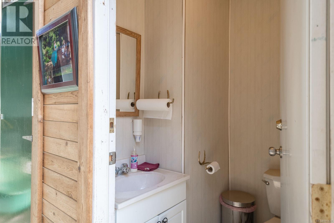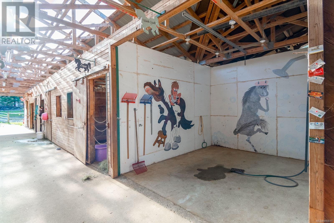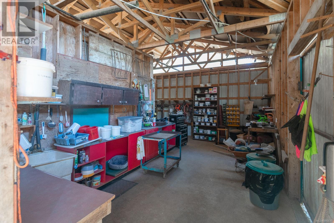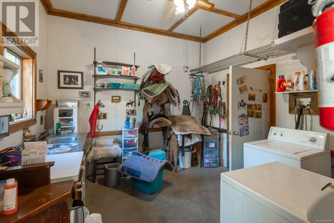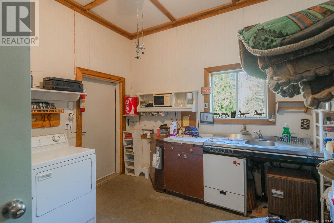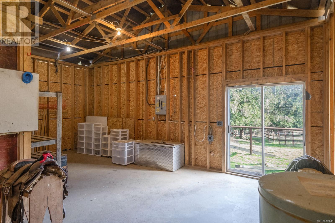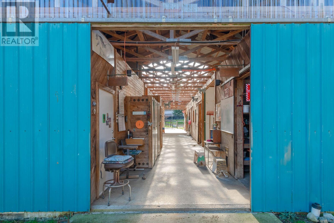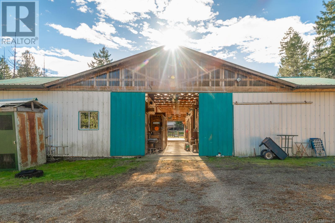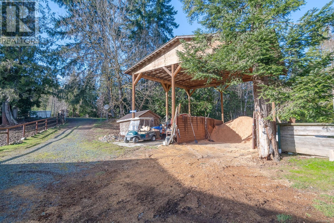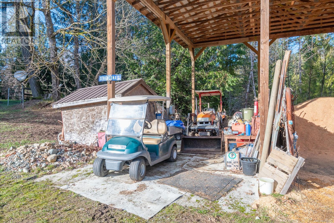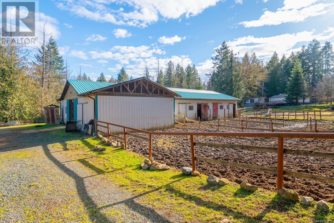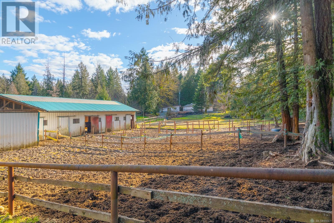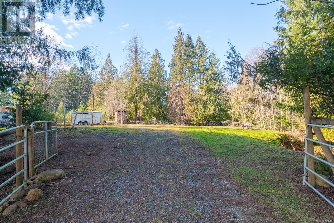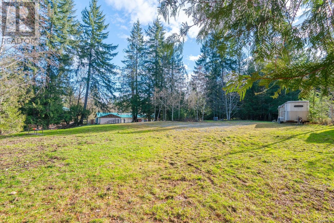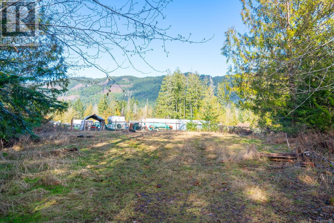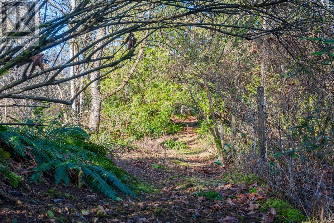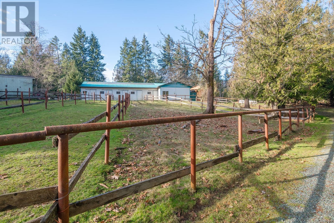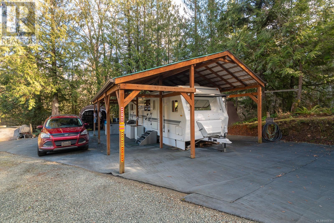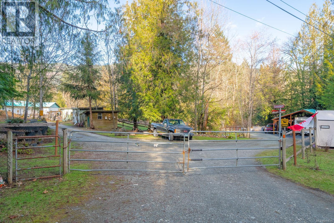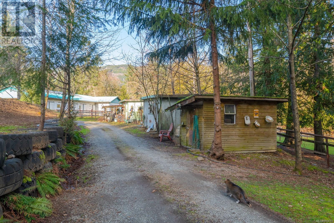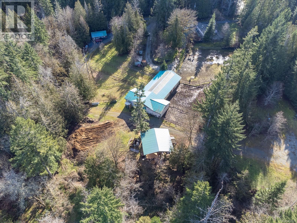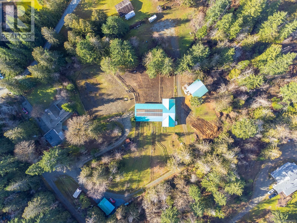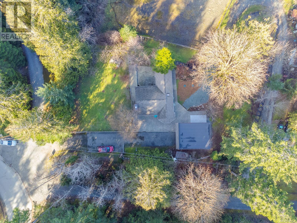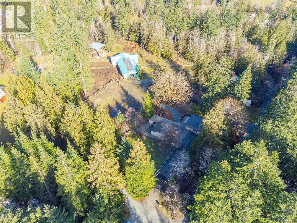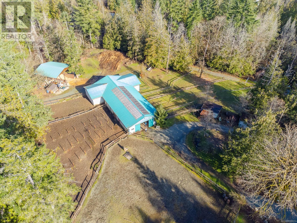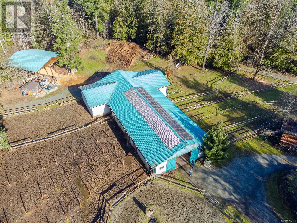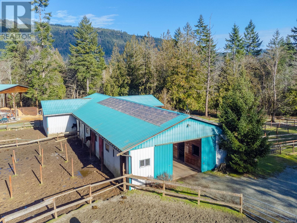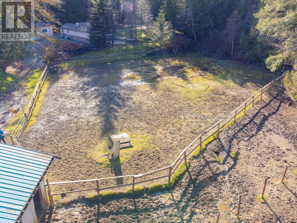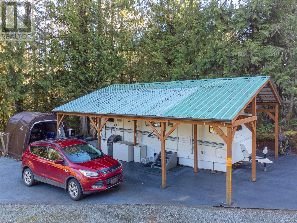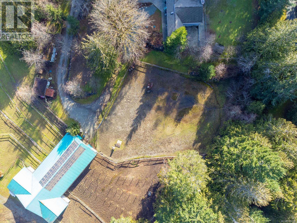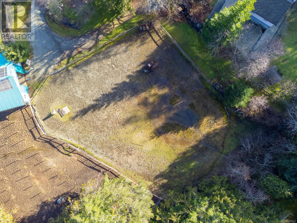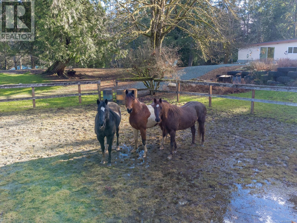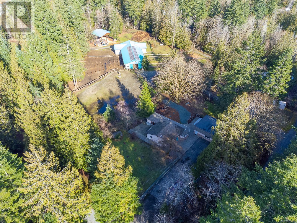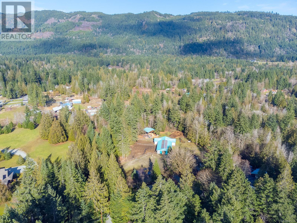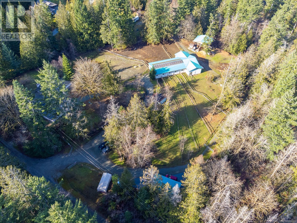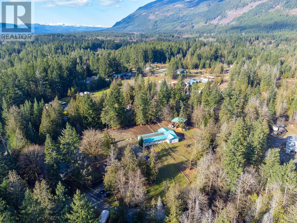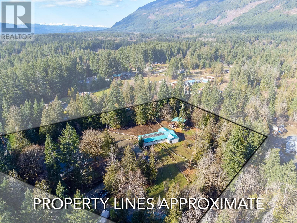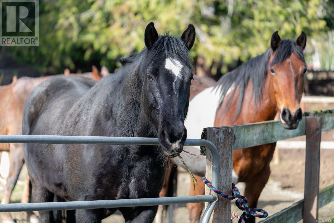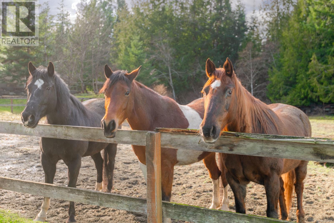4391 Best Rd Port Alberni, British Columbia V9Y 8T8
$1,195,000
Welcome to your dream equestrian property nestled on 4.75 gently rolling, fenced acres in desirable Cherry Creek. This scenic retreat features a charming 3-bed, 1-bath rancher with a cozy gas fireplace in the living room and French doors off the primary bedroom leading to a private sunken patio. A separate 1-bed, 1-bath carriage house offers its own patio access through sliding glass doors—perfect for guests or rental income. Both homes enjoy breathtaking mountain views. Horse lovers will appreciate the 10-stall barn, each with individual paddocks, plus a large wash stall, heated tack room with lockers, feed room, kitchen, laundry, and washrooms, as well as an outdoor riding ring. Extras include a fully insulated stand-alone tack store, two chicken coops, a separately fenced grassy area with fruit trees and a heated dog house with a deck. RV enthusiasts will love the two RV hookups and parking areas. This unique property blends country charm with functional amenities—ideal for hobby farmers, horse owners, or those seeking a peaceful lifestyle. (id:48643)
Property Details
| MLS® Number | 995611 |
| Property Type | Single Family |
| Neigbourhood | Port Alberni |
| Features | Acreage, Private Setting, Southern Exposure, Wooded Area, Corner Site, Partially Cleared, Other |
| Parking Space Total | 10 |
| Structure | Barn, Shed, Workshop |
| View Type | Mountain View |
Building
| Bathroom Total | 2 |
| Bedrooms Total | 4 |
| Constructed Date | 1958 |
| Cooling Type | Window Air Conditioner |
| Fireplace Present | Yes |
| Fireplace Total | 1 |
| Heating Fuel | Electric, Propane |
| Heating Type | Baseboard Heaters |
| Size Interior | 1,130 Ft2 |
| Total Finished Area | 1130 Sqft |
| Type | House |
Land
| Access Type | Road Access |
| Acreage | Yes |
| Size Irregular | 4.78 |
| Size Total | 4.78 Ac |
| Size Total Text | 4.78 Ac |
| Zoning Type | Residential |
Rooms
| Level | Type | Length | Width | Dimensions |
|---|---|---|---|---|
| Main Level | Living Room | 19'6 x 11'5 | ||
| Main Level | Kitchen | 20'4 x 12'2 | ||
| Main Level | Primary Bedroom | 15'9 x 11'11 | ||
| Main Level | Bedroom | 10 ft | Measurements not available x 10 ft | |
| Main Level | Bedroom | 11'6 x 9'2 | ||
| Main Level | Bathroom | 4-Piece | ||
| Auxiliary Building | Living Room | 16'10 x 11'3 | ||
| Auxiliary Building | Kitchen | 19'4 x 9'8 | ||
| Auxiliary Building | Bedroom | 7'5 x 13'5 | ||
| Auxiliary Building | Bathroom | 4-Piece |
https://www.realtor.ca/real-estate/28176536/4391-best-rd-port-alberni-port-alberni
Contact Us
Contact us for more information

Dave Koszegi
Personal Real Estate Corporation
www.youtube.com/embed/1q9B4nIkBJI
www.dkg.ca/
#1 - 5140 Metral Drive
Nanaimo, British Columbia V9T 2K8
(250) 751-1223
(250) 751-1300

