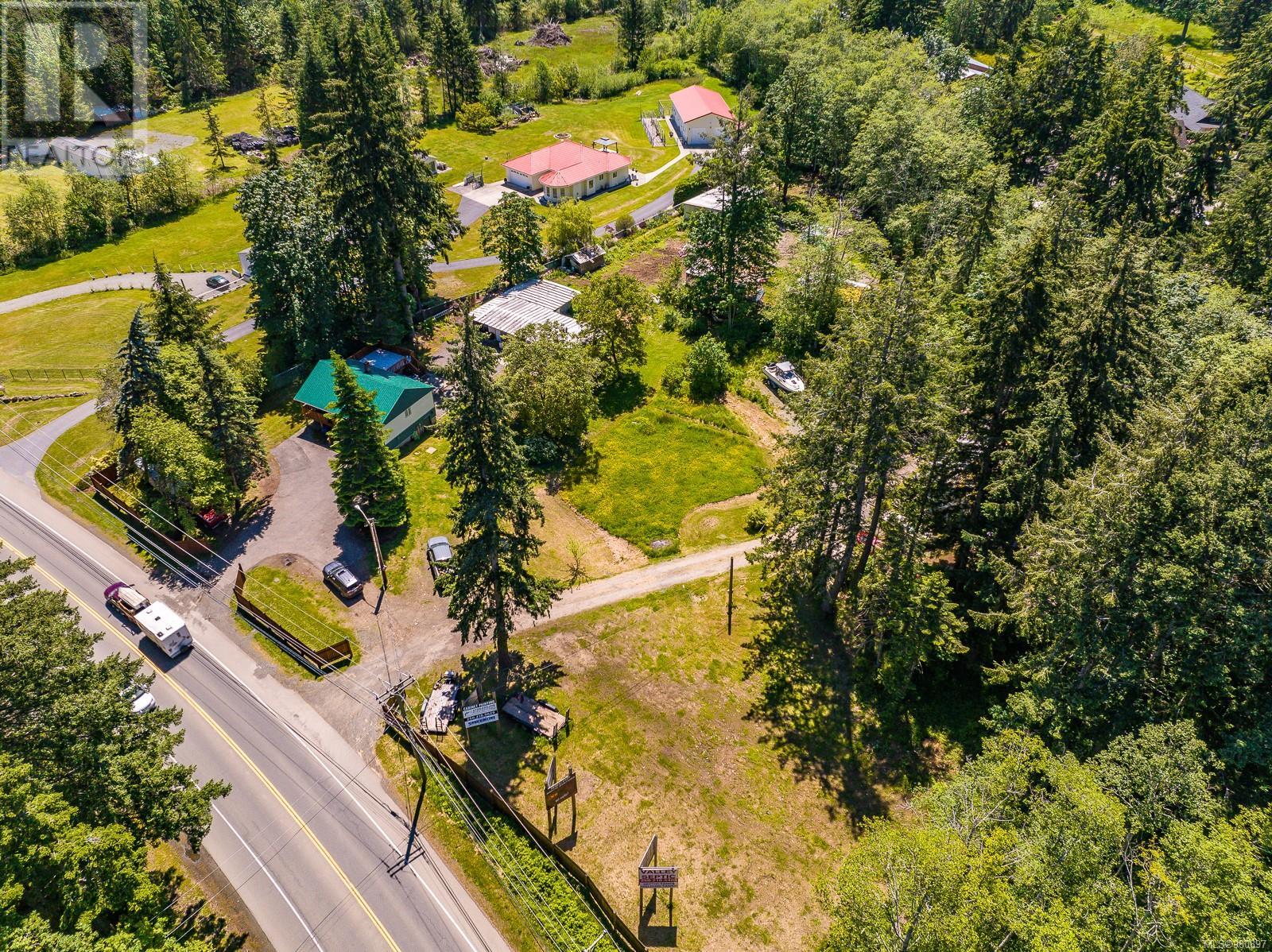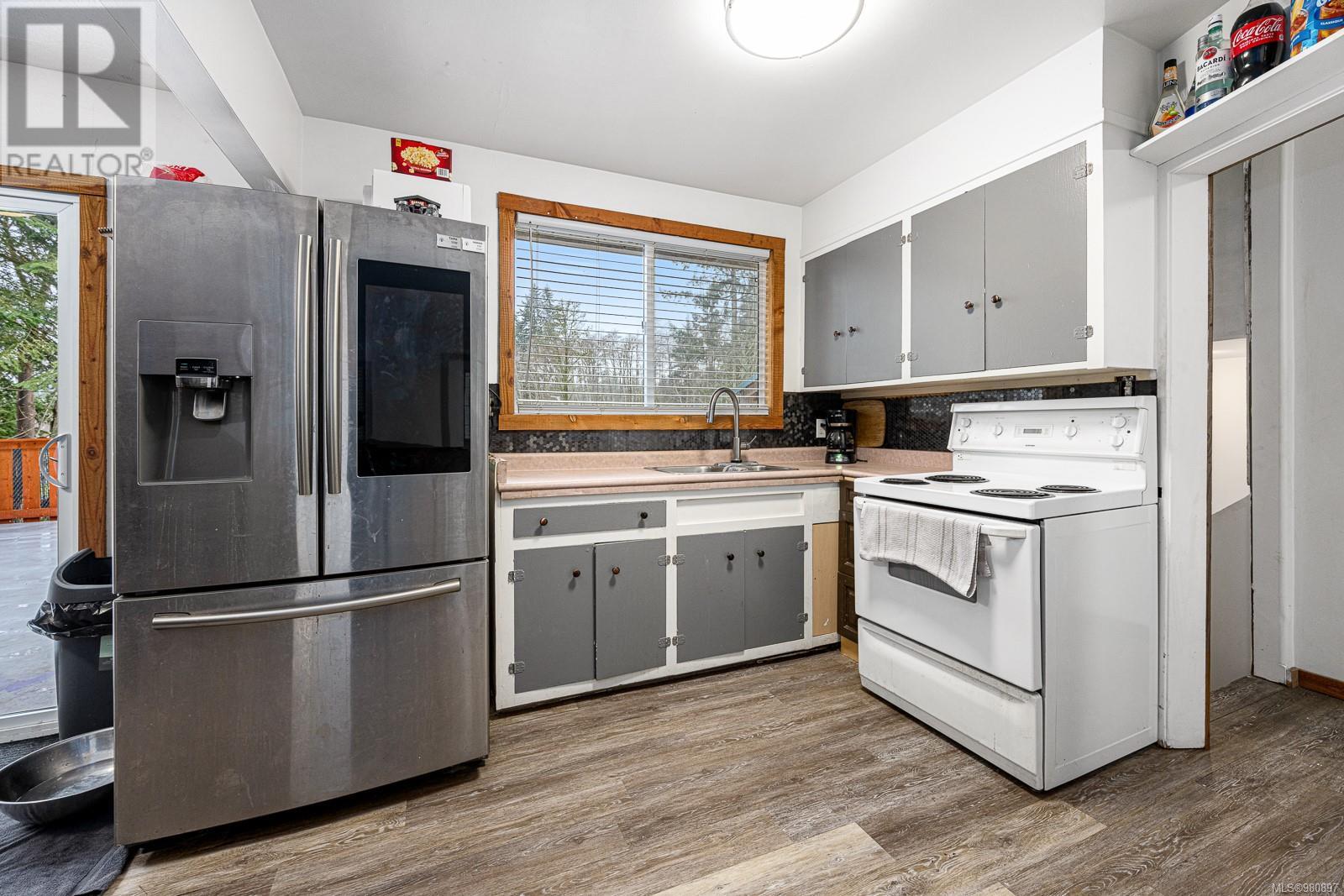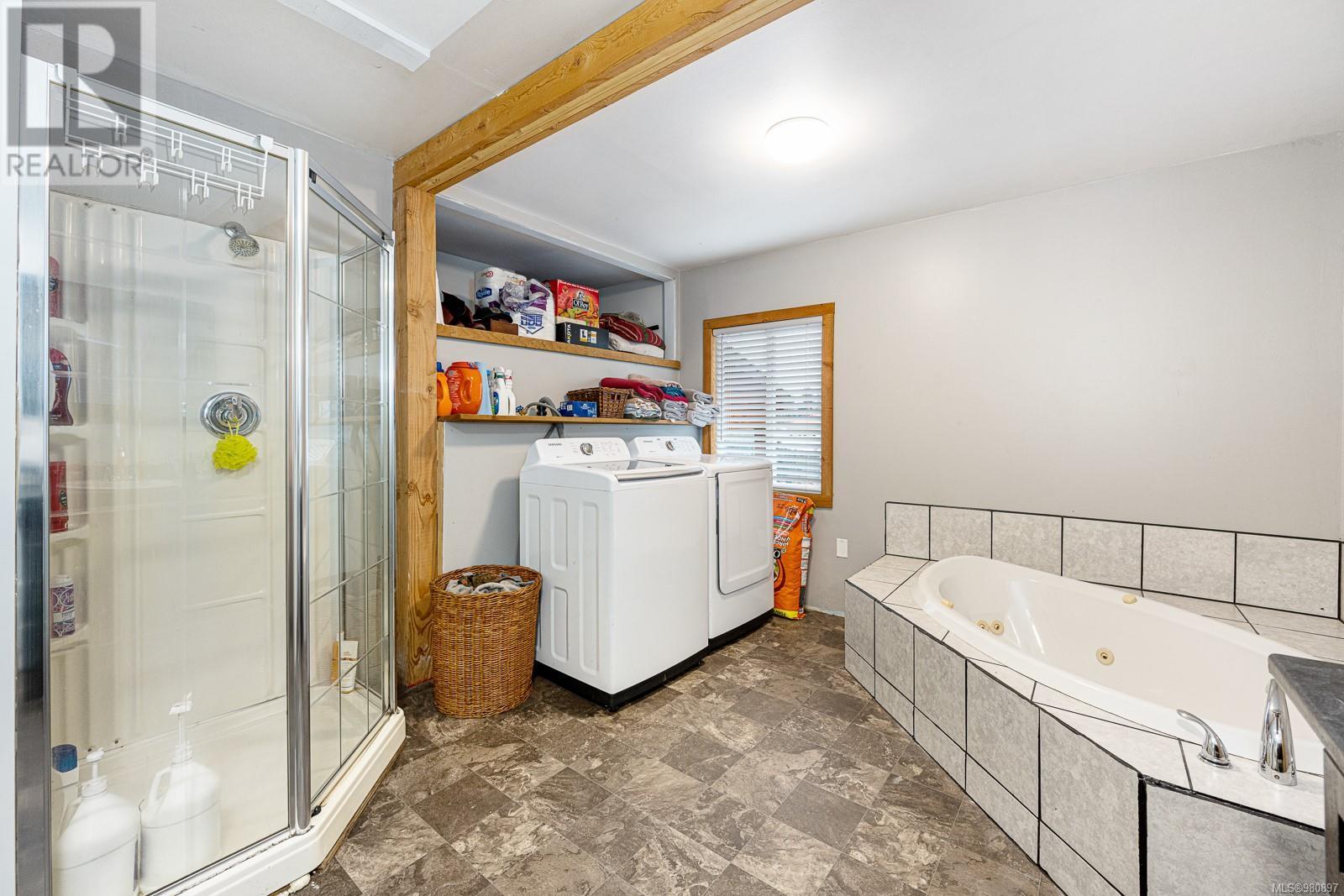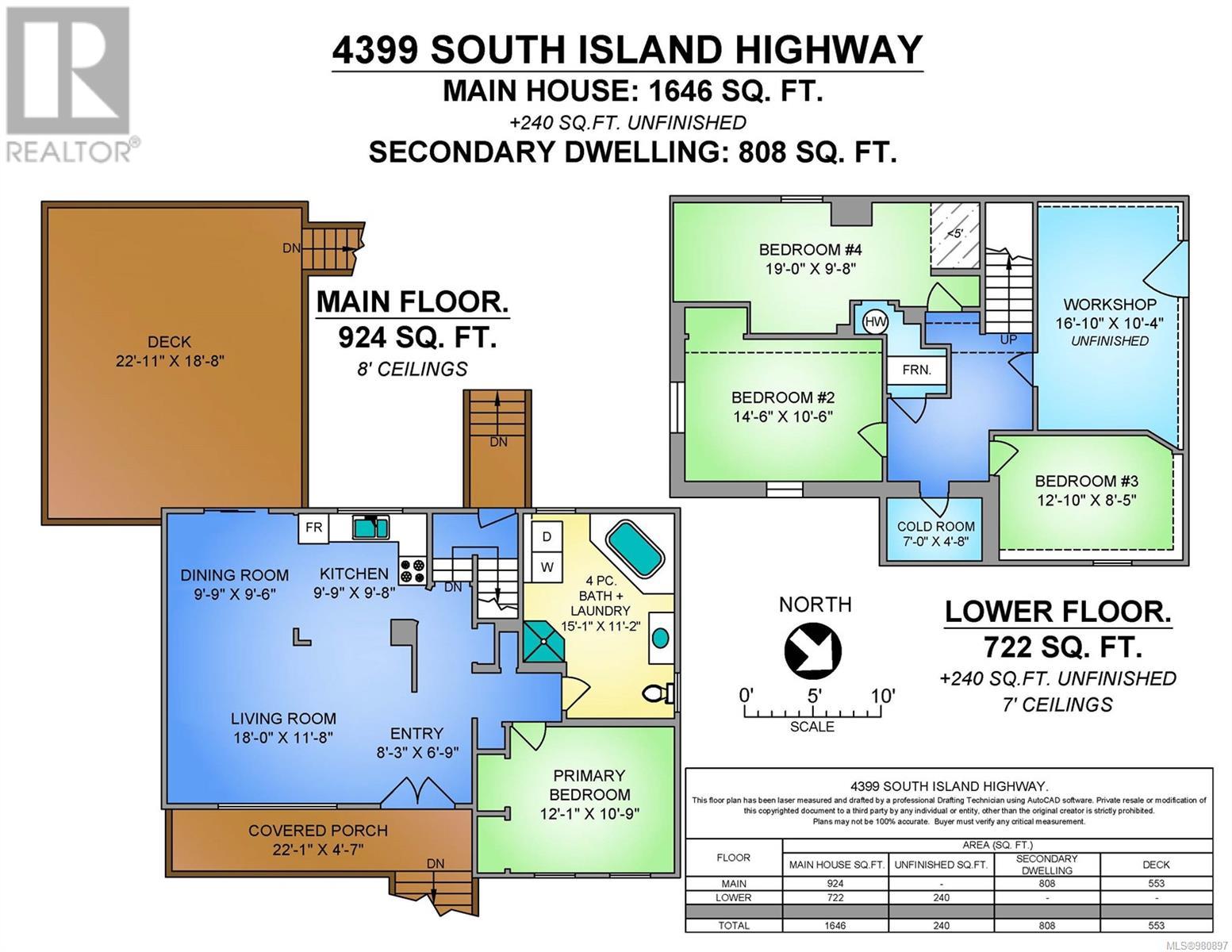4399 Island Hwy S Courtenay, British Columbia V9N 9T1
$924,900
Rare opportunity of 3 detached homes on 2 sunny acres in south Courtenay, 5 minutes from town! The main house has 4 bedrooms. There is two additional residences; one 2 bedroom, and a 1 bedroom house. There is also an 800 sqft accessory building with 200 amp service with water, an open 3 bay (36x24) detached carport with cement pad with a metal roof and 220v power. The main house deck, off the kitchen and dining room, is the perfect spot to sit and relax and enjoy the back yard views. Three separate houses on two acres across from the ocean in an area of high end homes and endless biking and hiking trails. A very short walk from the awesome amenities at the Kingfisher Oceanside Resort & Spa! This is a great opportunity for a multigenerational family. Electrical upgrade to house and outbuilding were completed in 2019. This is a terrific income generating property! Call Aaron Kitto PREC* for more information! 250-650-8088 (id:48643)
Property Details
| MLS® Number | 980897 |
| Property Type | Single Family |
| Neigbourhood | Courtenay South |
| Features | Acreage, Level Lot, Park Setting, Private Setting, Other |
| Parking Space Total | 20 |
| Plan | Vip2777 |
Building
| Bathroom Total | 3 |
| Bedrooms Total | 6 |
| Constructed Date | 1960 |
| Cooling Type | None |
| Heating Fuel | Oil |
| Heating Type | Baseboard Heaters |
| Size Interior | 3,247 Ft2 |
| Total Finished Area | 2454 Sqft |
| Type | House |
Parking
| Stall |
Land
| Access Type | Road Access |
| Acreage | Yes |
| Size Irregular | 2 |
| Size Total | 2 Ac |
| Size Total Text | 2 Ac |
| Zoning Description | R-1 |
| Zoning Type | Residential |
Rooms
| Level | Type | Length | Width | Dimensions |
|---|---|---|---|---|
| Lower Level | Workshop | 16'10 x 10'4 | ||
| Lower Level | Other | 7'0 x 4'8 | ||
| Lower Level | Bedroom | 19'0 x 9'8 | ||
| Lower Level | Bedroom | 12'10 x 8'5 | ||
| Lower Level | Bedroom | 14'6 x 10'6 | ||
| Main Level | Bathroom | 6' x 7' | ||
| Main Level | Bedroom | 14' x 12' | ||
| Main Level | Kitchen | 8' x 10' | ||
| Main Level | Laundry Room | 10'7 x 8'9 | ||
| Main Level | Bedroom | 10'11 x 10'8 | ||
| Main Level | Den | 10'5 x 7'10 | ||
| Main Level | Bathroom | 7'7 x 6'3 | ||
| Main Level | Living Room | 13'6 x 12'2 | ||
| Main Level | Dining Room | 15'3 x 10'5 | ||
| Main Level | Kitchen | 10'7 x 4'11 | ||
| Main Level | Bathroom | 15'1 x 11'2 | ||
| Main Level | Primary Bedroom | 12'1 x 10'9 | ||
| Main Level | Kitchen | 9'9 x 9'8 | ||
| Main Level | Dining Room | 9'9 x 9'6 | ||
| Main Level | Living Room | 18'0 x 11'8 | ||
| Main Level | Entrance | 8'3 x 6'9 | ||
| Main Level | Porch | 22'1 x 4'7 |
https://www.realtor.ca/real-estate/27662021/4399-island-hwy-s-courtenay-courtenay-south
Contact Us
Contact us for more information

Aaron Kitto
Personal Real Estate Corporation
www.aaronkitto.com/
201m 2435 Mansfield Drive
Courtenay, British Columbia V9N 2M2
(250) 650-8088













































