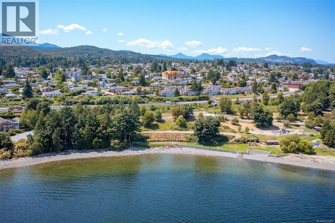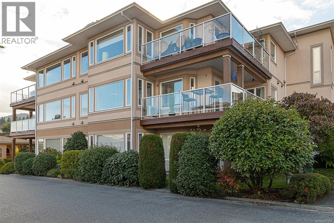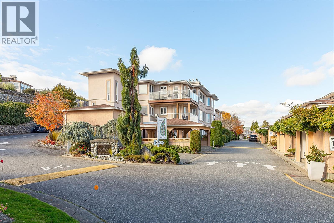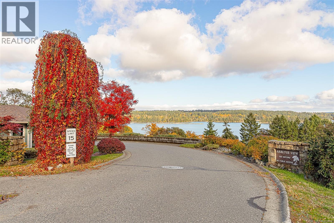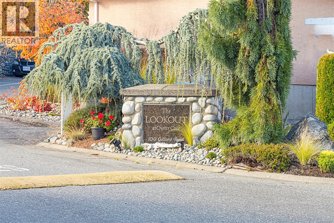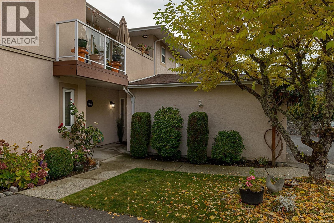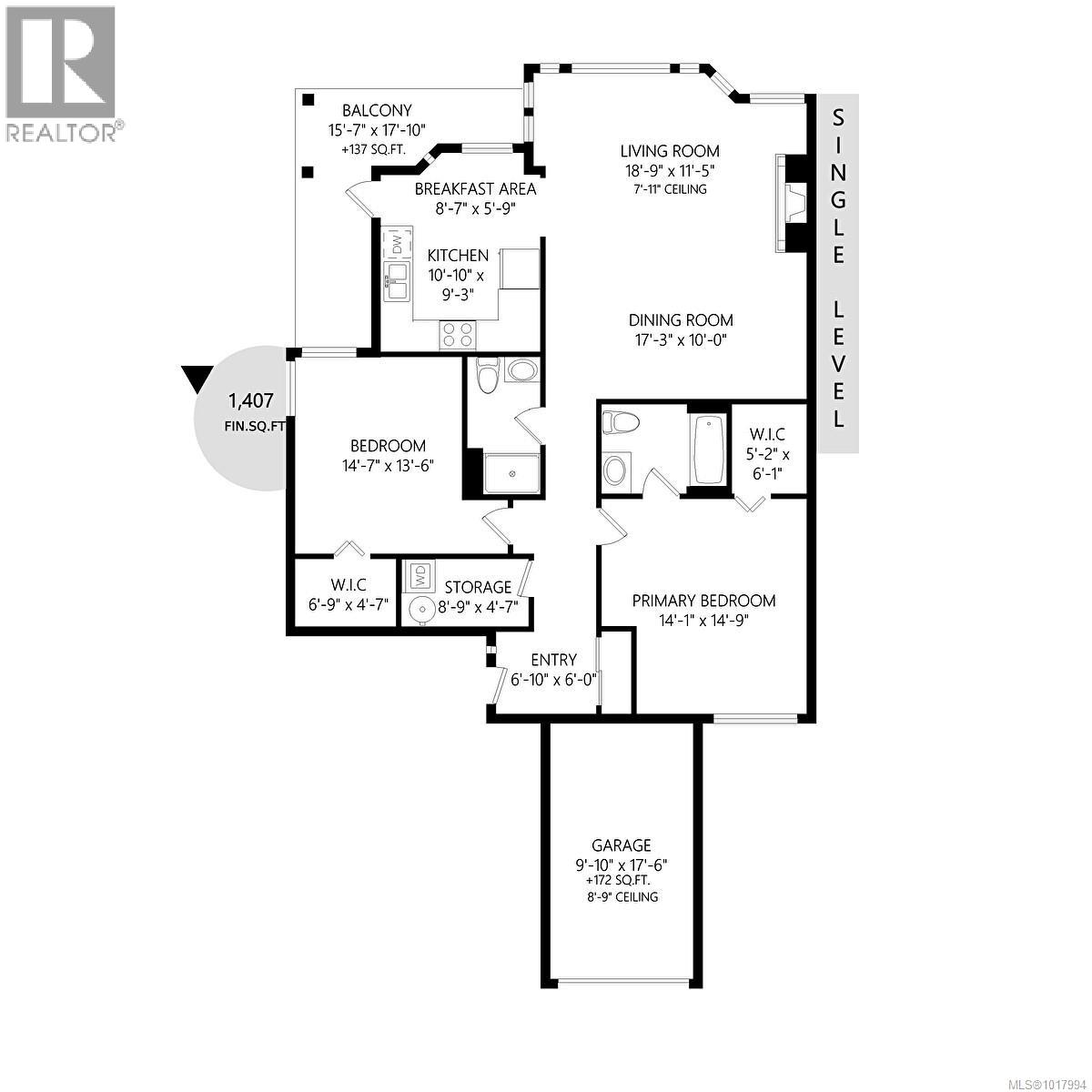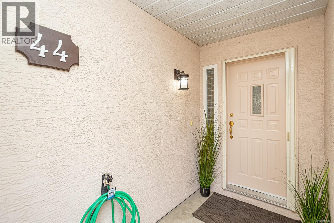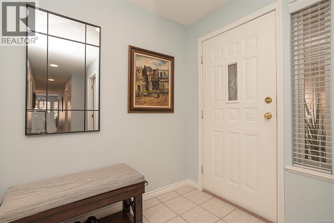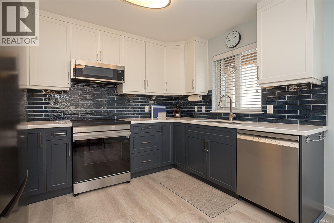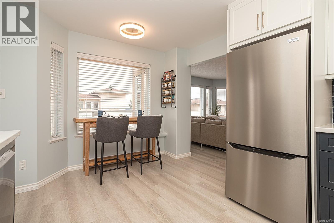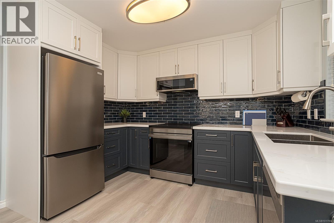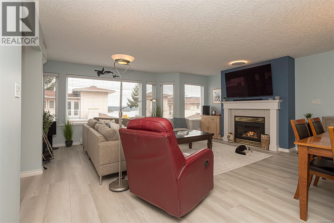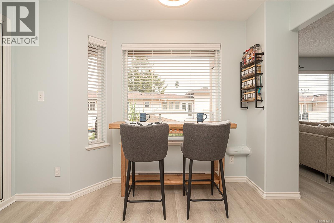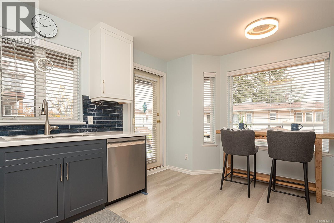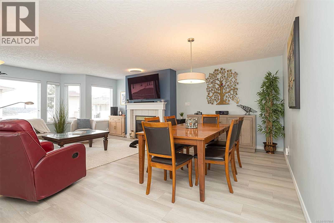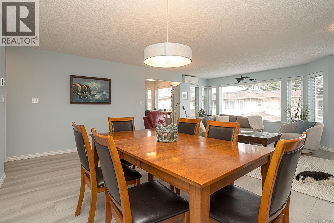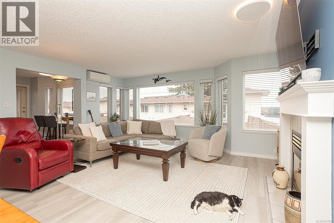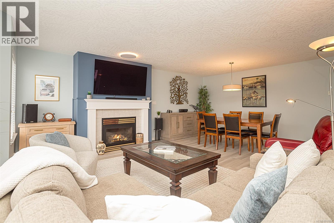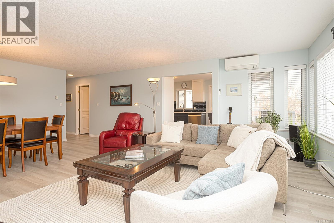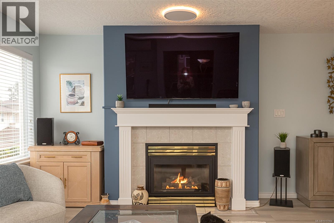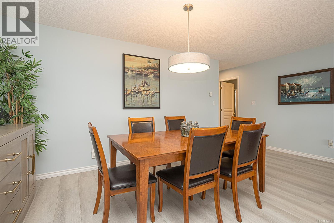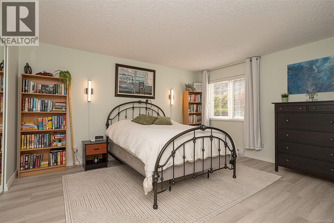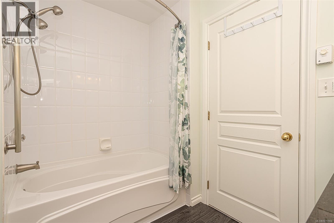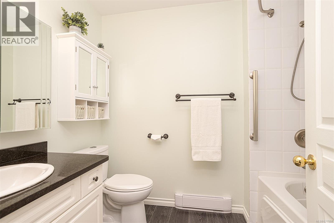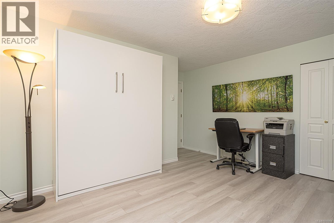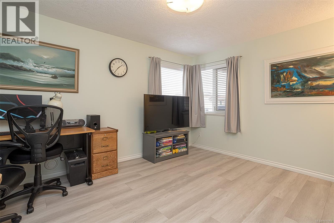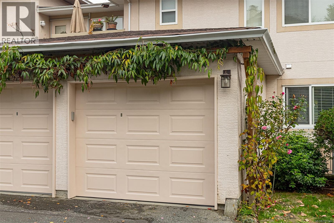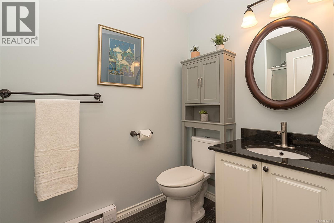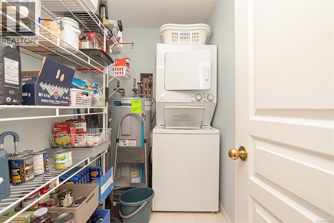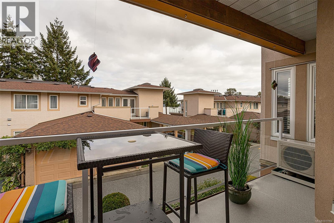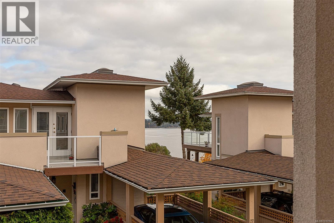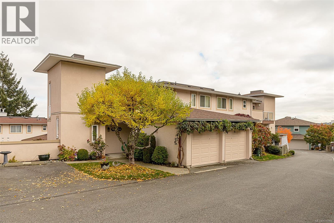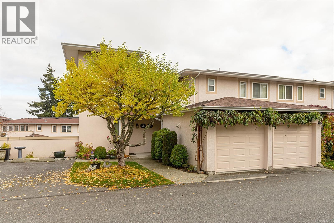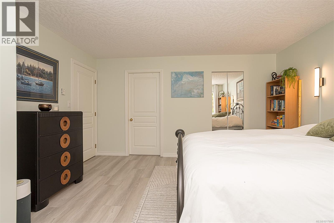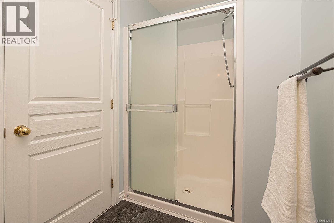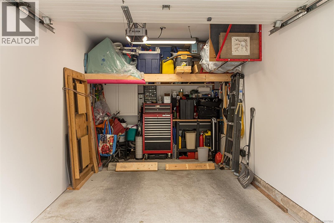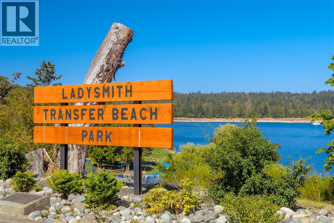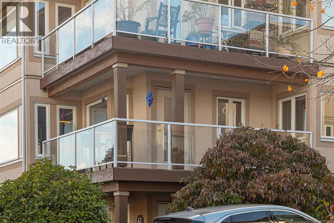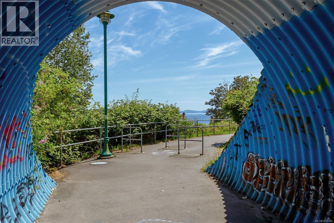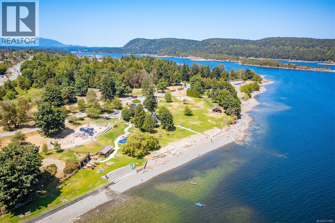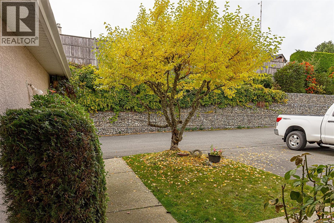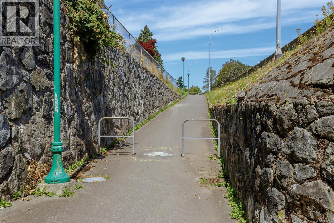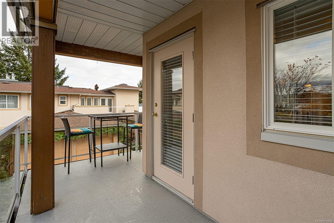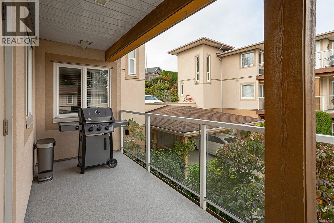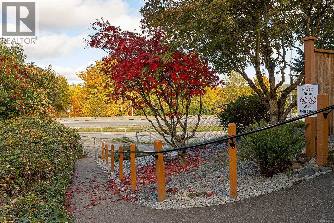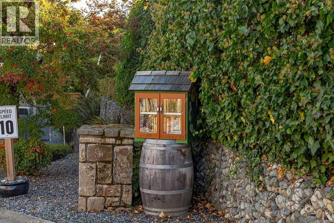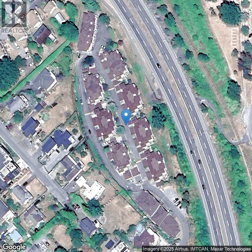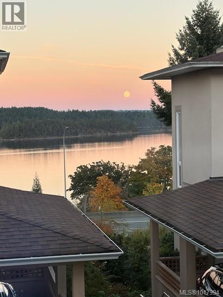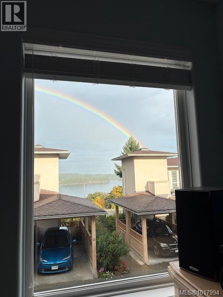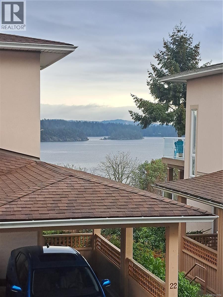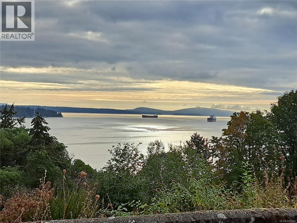44 100 Gifford Rd Ladysmith, British Columbia V9G 1A1
$569,900Maintenance,
$389.97 Monthly
Maintenance,
$389.97 MonthlyOCEAN VIEW CONDO! - spacious, Bright and move -in-ready! Enjoy ocean views from this beautifully updated 1407 sq ft condo featuring 2 large bedrooms. Main bathroom 4 ft walk in shower, and ensuite with extra long tub and walk in closets in both bedrooms. The open layout is perfect for entertaining with a generous living and dining area centered around a cozy gas fireplace. The brand new kitchen offers quartz countertops, newer appliances, under counter lighting. Step out to your wrap around deck and enjoy the ocean view activities in Ladysmith harbor and distant coastal mountains. Stay comfortable all year round with a ductless heat pump and baseboard heating. An easy walk to town or the beach via the tunnel. Minutes walking to downtown and all amenities. Watch summer fireworks from your own home. This no step condo includes a single garage, low maintenance fees, and is truly a one of a kind in this complex. Act quick, this wont last! Pets allowed. ( 1 dog , 1 cat or 2 cats) (id:48643)
Property Details
| MLS® Number | 1017994 |
| Property Type | Single Family |
| Neigbourhood | Ladysmith |
| Community Features | Pets Allowed With Restrictions, Age Restrictions |
| Features | Central Location, Other |
| View Type | Ocean View |
Building
| Bathroom Total | 2 |
| Bedrooms Total | 2 |
| Constructed Date | 1999 |
| Cooling Type | Air Conditioned |
| Fireplace Present | Yes |
| Fireplace Total | 1 |
| Heating Fuel | Electric |
| Heating Type | Baseboard Heaters, Heat Pump |
| Size Interior | 1,579 Ft2 |
| Total Finished Area | 1407 Sqft |
| Type | Apartment |
Land
| Access Type | Road Access |
| Acreage | No |
| Zoning Description | R3 |
| Zoning Type | Multi-family |
Rooms
| Level | Type | Length | Width | Dimensions |
|---|---|---|---|---|
| Main Level | Balcony | 15'7 x 17'10 | ||
| Main Level | Primary Bedroom | 14'9 x 14'1 | ||
| Main Level | Living Room | 18'9 x 11'5 | ||
| Main Level | Laundry Room | 8'9 x 4'7 | ||
| Main Level | Kitchen | 10'10 x 9'3 | ||
| Main Level | Entrance | 6 ft | Measurements not available x 6 ft | |
| Main Level | Ensuite | 4-Piece | ||
| Main Level | Dining Room | 17'3 x 10'0 | ||
| Main Level | Bedroom | 14'7 x 13'6 | ||
| Main Level | Bathroom | 3-Piece |
https://www.realtor.ca/real-estate/29018984/44-100-gifford-rd-ladysmith-ladysmith
Contact Us
Contact us for more information
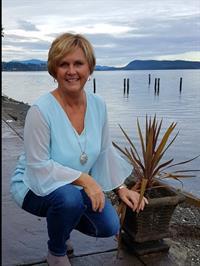
Susan Perrey
Personal Real Estate Corporation
www.vancouverislandhomesales.com/
410a 1st Ave., Po Box 1300
Ladysmith, British Columbia V9G 1A9
(250) 245-2252
(250) 245-5617
www.royallepageladysmith.ca/
www.facebook.com/royallepageladysmith/

