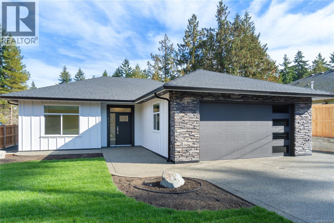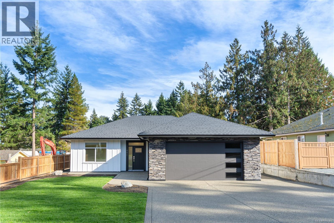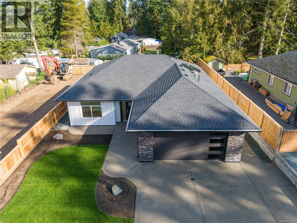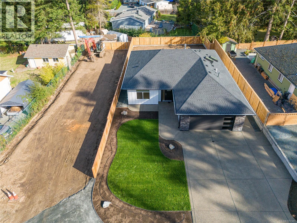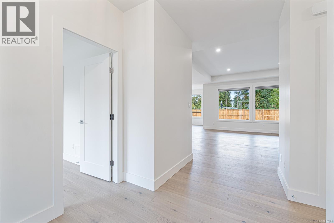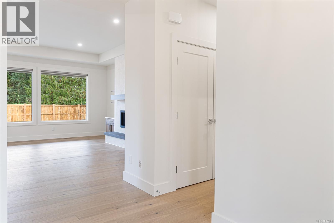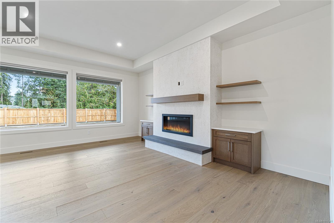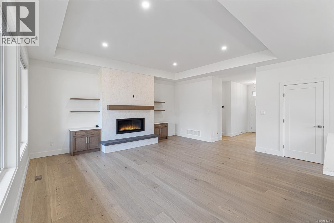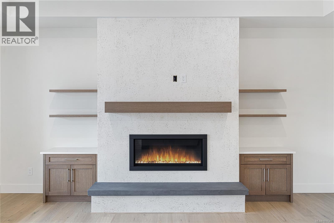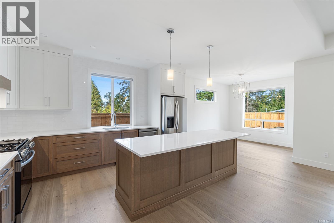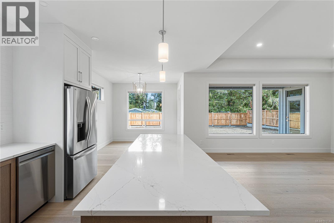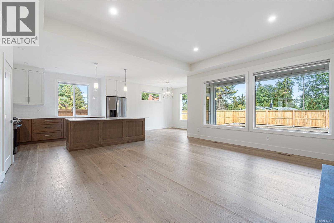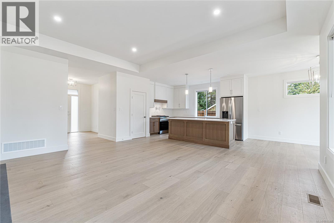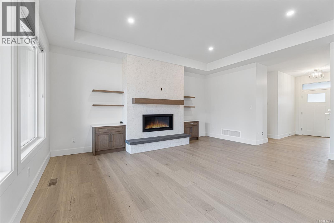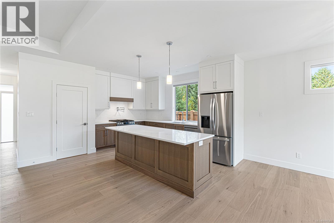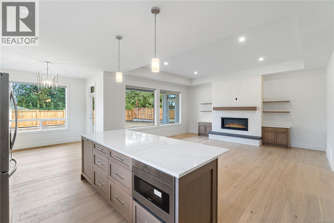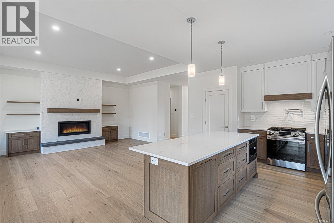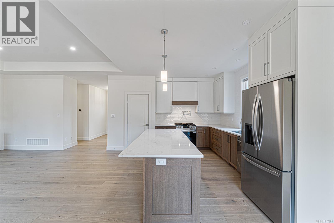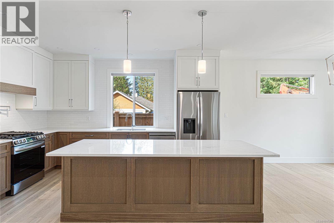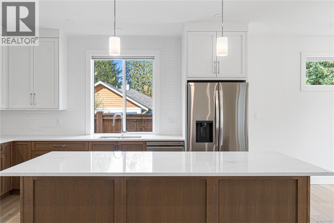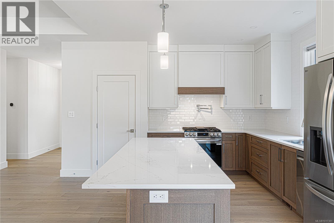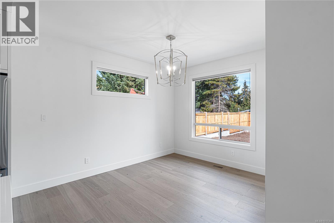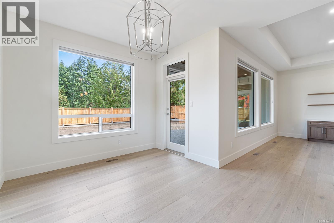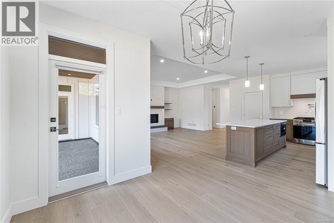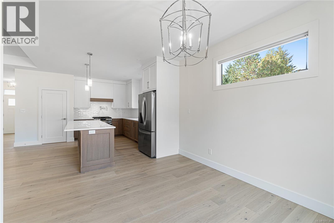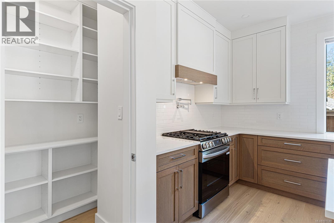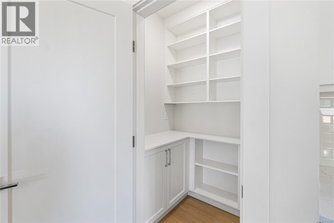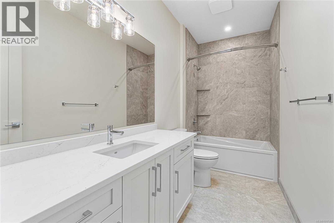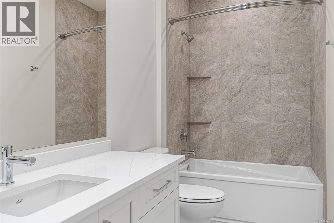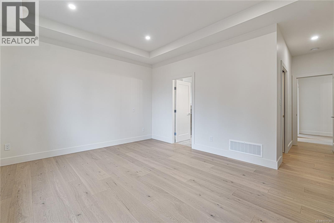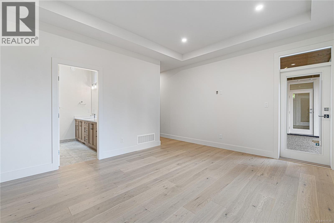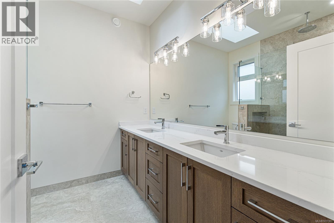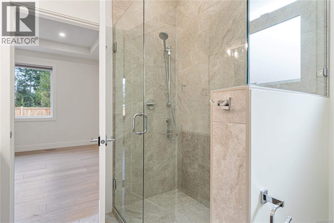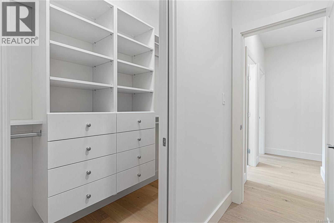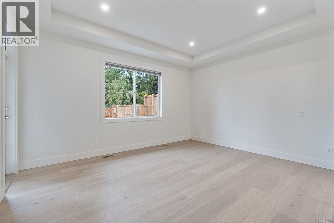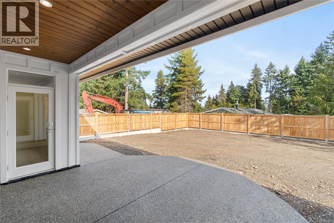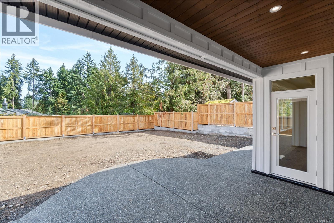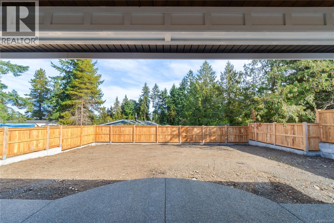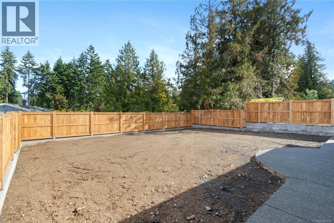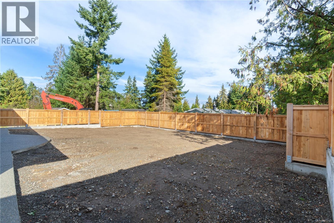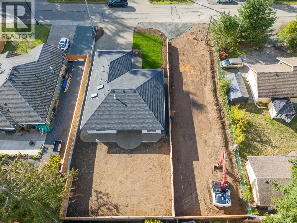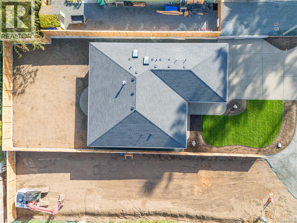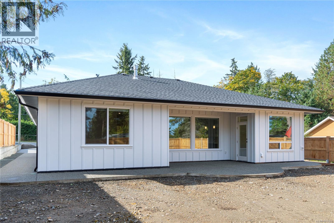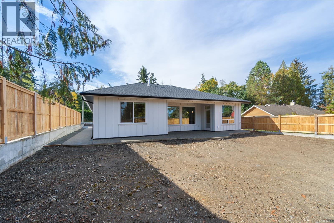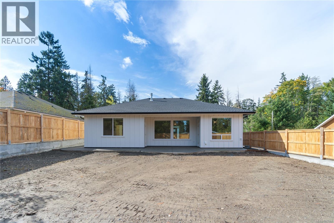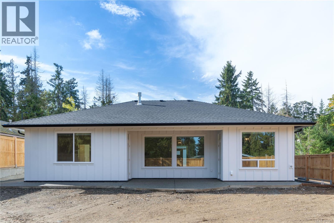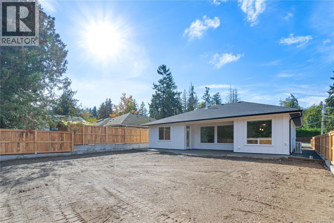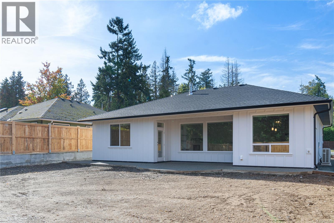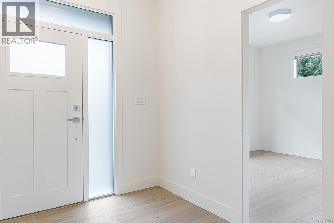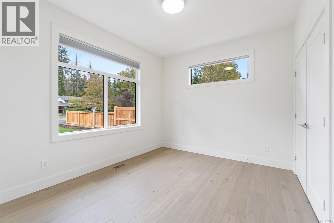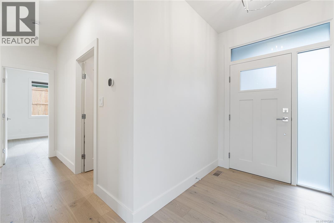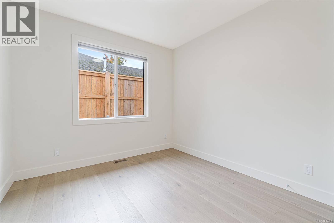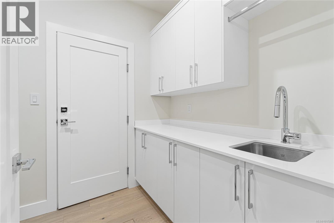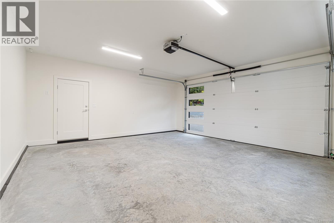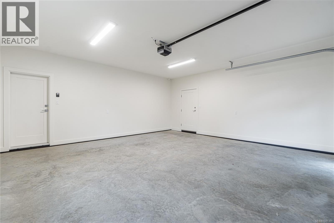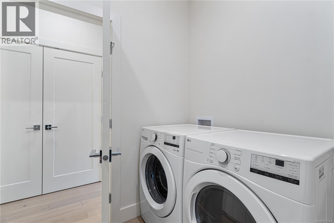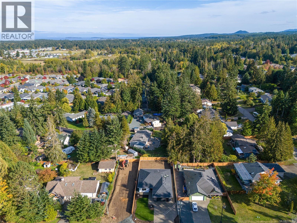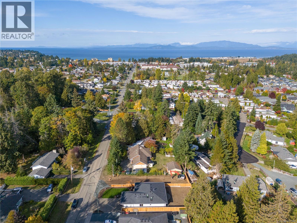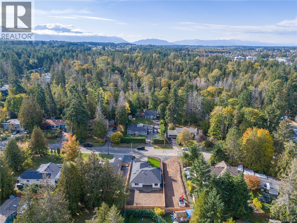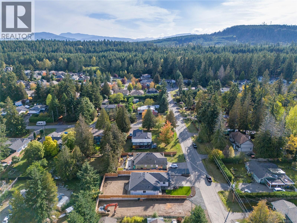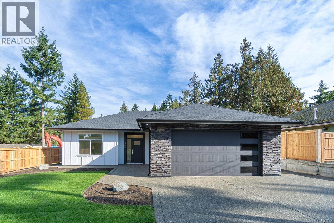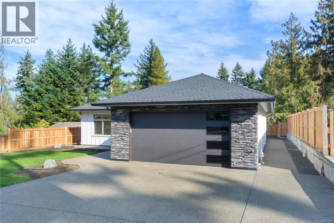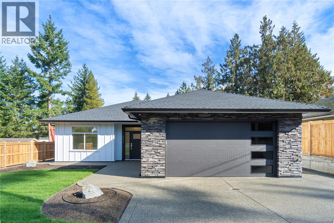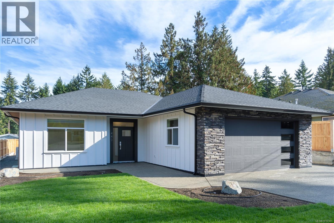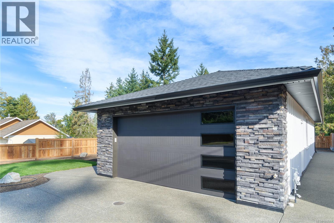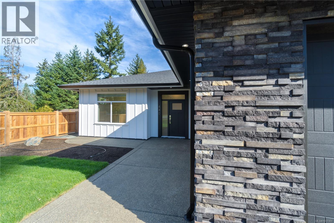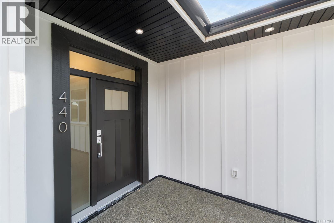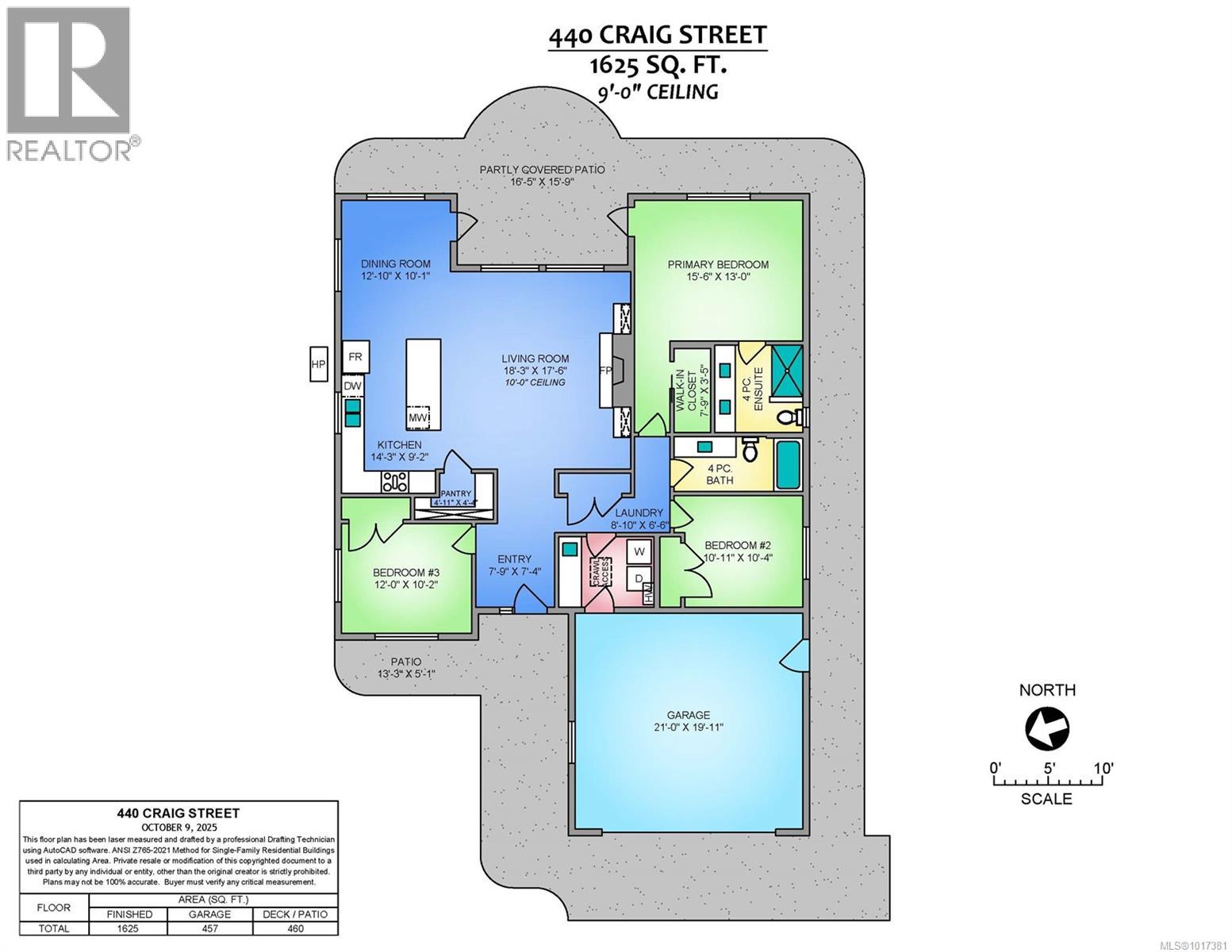440 Craig St Parksville, British Columbia V9P 1L2
$1,200,000
Stunning brand-new 2025 custom home built to Step 4 of the BC Energy Code! Designed for comfort and efficiency, this thoughtfully crafted home features engineered hardwood floors, 9’ ceilings with elegant 10’ tray details, and a bright, open-concept living space. The spacious kitchen includes stone countertops, gas appliances, and a walk-in pantry—perfect for the home chef. Relax by the cozy gas fireplace or retreat to the luxurious primary suite with its gorgeous tiled shower and refined finishes. Enjoy year-round comfort with a heat pump, furnace, HRV system, and hot water on demand. Situated on a generous 12,000 sq.ft. lot with underground service and irrigation already in place in the backyard. A 5,000 sq.ft. section is prepped for a secondary dwelling with building plans and a second 200-amp services, offering excellent potential for multi-generational living, future rental income, or hobby space. Fantastic central Parksville location, close to beaches, parks, schools, and local amenities! (id:48643)
Property Details
| MLS® Number | 1017381 |
| Property Type | Single Family |
| Neigbourhood | Parksville |
| Features | Central Location, Level Lot, Other, Marine Oriented |
| Parking Space Total | 4 |
Building
| Bathroom Total | 2 |
| Bedrooms Total | 3 |
| Constructed Date | 2025 |
| Cooling Type | Air Conditioned |
| Fireplace Present | Yes |
| Fireplace Total | 1 |
| Heating Fuel | Natural Gas |
| Heating Type | Forced Air, Heat Pump, Heat Recovery Ventilation (hrv) |
| Size Interior | 2,082 Ft2 |
| Total Finished Area | 1625 Sqft |
| Type | House |
Land
| Acreage | No |
| Size Irregular | 12220 |
| Size Total | 12220 Sqft |
| Size Total Text | 12220 Sqft |
| Zoning Type | Residential |
Rooms
| Level | Type | Length | Width | Dimensions |
|---|---|---|---|---|
| Main Level | Dining Room | 12'10 x 10'1 | ||
| Main Level | Kitchen | 14'13 x 9'2 | ||
| Main Level | Pantry | 4'11 x 4'4 | ||
| Main Level | Living Room | 18'3 x 17'6 | ||
| Main Level | Ensuite | 4-Piece | ||
| Main Level | Primary Bedroom | 15'6 x 13'0 | ||
| Main Level | Bathroom | 4-Piece | ||
| Main Level | Bedroom | 10'11 x 10'4 | ||
| Main Level | Laundry Room | 8'10 x 6'6 | ||
| Main Level | Bedroom | 12 ft | 12 ft x Measurements not available | |
| Main Level | Entrance | 7'9 x 7'4 |
https://www.realtor.ca/real-estate/28990170/440-craig-st-parksville-parksville
Contact Us
Contact us for more information

Parker Mcdonald
Personal Real Estate Corporation
vancouverislandrealestatenetwork.ca/
www.facebook.com/vancouverislandrealtor.ca/
ca.linkedin.com/in/parker-mcdonald-28679425
www.instagram.com/vancouverislandrealtor.ca/
101-210 First Ave W
Qualicum Beach, British Columbia V9K 2P7
(250) 594-4601
(250) 591-4602

