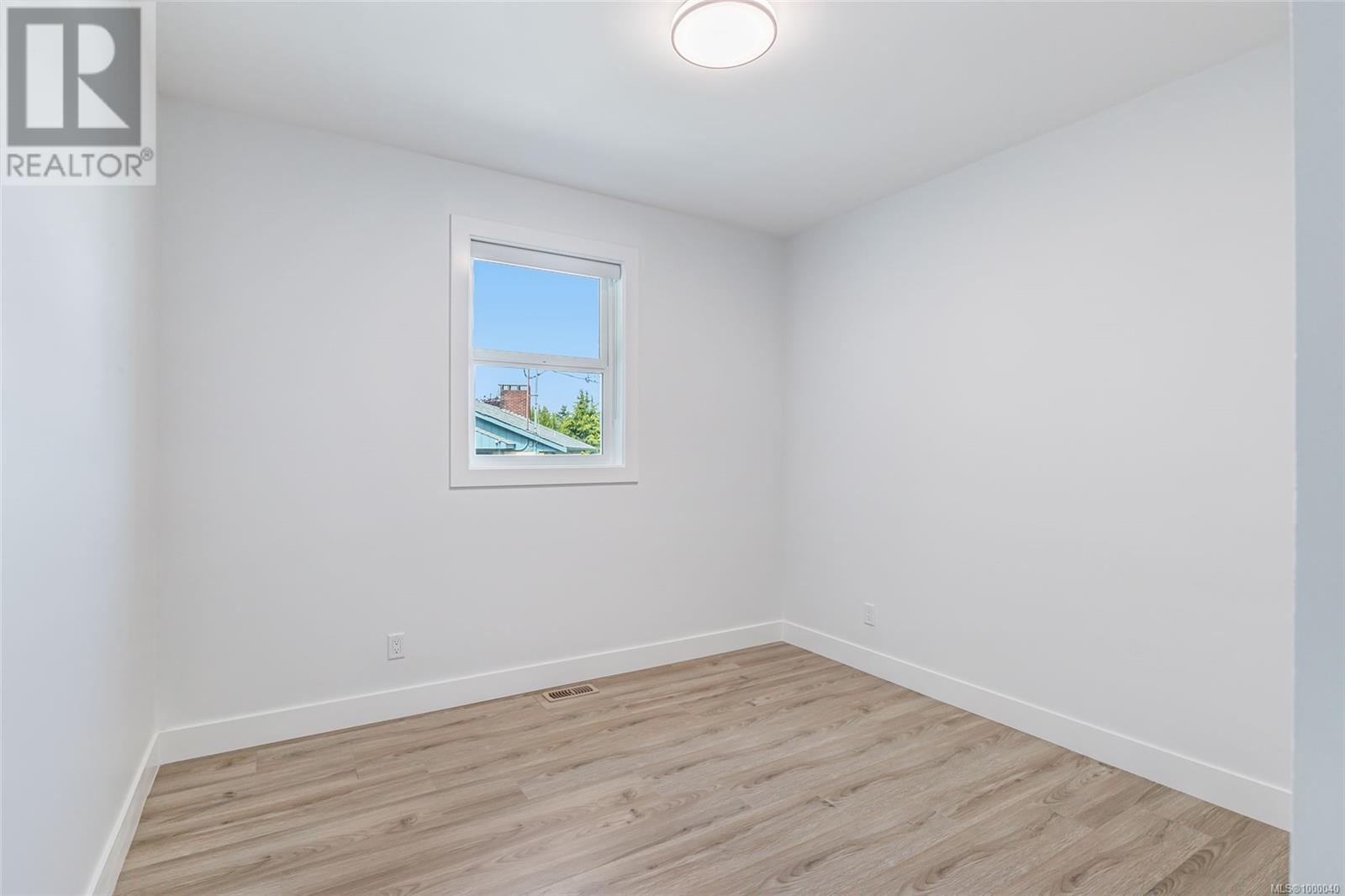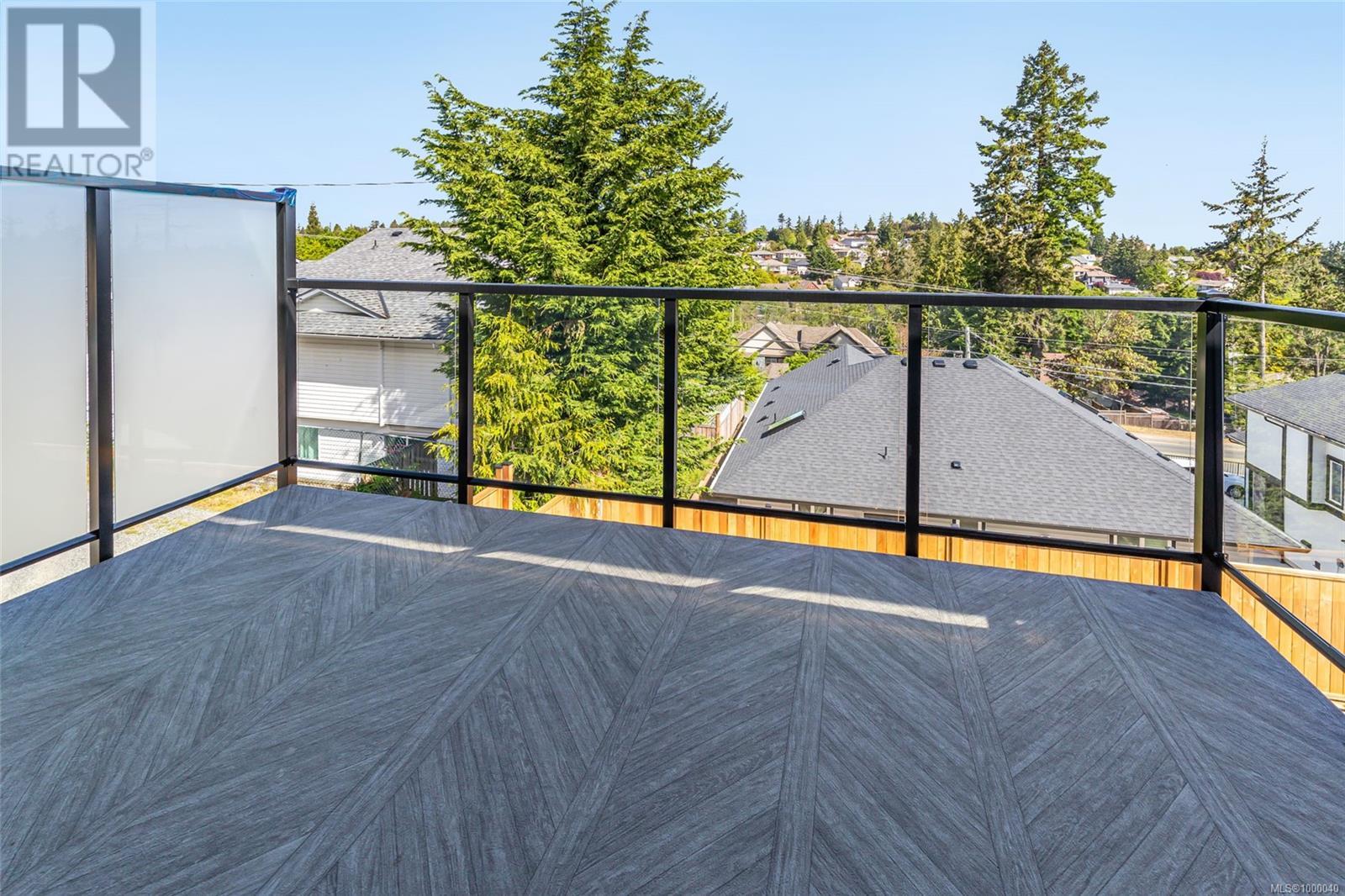4408 Gulfview Dr Nanaimo, British Columbia V9T 5A9
$1,174,999
Welcome to this exquisite brand-new luxury home. With 6 Beds & 4 Bathrooms, this impressive residence combines modern design with premium finishes throughout. Step inside to discover the gorgeous tile, a spacious open-concept floor plan, highlighted by gleaming quartz countertops also as the kitchen backsplash, a beautiful tiled fireplace plus great window and balcony views! The main level of this home has been thoughtfully designed for convenience & luxury, offering everything you need for comfortable living all on one floor. Downstairs, you'll find even more space to suit your needs. A spacious bedroom & bathroom provide a quiet retreat, ideal for guests or extended family. The lower level also features a separate entrance self-contained 2 bedroom 1 bathroom suite, offering the perfect opportunity for rental income, a home office, or independent living for family members. Immediate possession available! All data and measurements are approximate and should be verified if important. (id:48643)
Open House
This property has open houses!
11:00 am
Ends at:1:00 pm
Come see the open house for this brand new home! A mortgage specialist will also be present to discuss rates and current opportunities!
Property Details
| MLS® Number | 1000040 |
| Property Type | Single Family |
| Neigbourhood | Hammond Bay |
| Features | Other |
| Parking Space Total | 4 |
| View Type | Ocean View |
Building
| Bathroom Total | 4 |
| Bedrooms Total | 6 |
| Architectural Style | Contemporary |
| Constructed Date | 2025 |
| Cooling Type | Air Conditioned |
| Fireplace Present | Yes |
| Fireplace Total | 1 |
| Heating Fuel | Electric, Natural Gas |
| Heating Type | Baseboard Heaters, Forced Air |
| Size Interior | 3,225 Ft2 |
| Total Finished Area | 3225 Sqft |
| Type | House |
Land
| Access Type | Road Access |
| Acreage | No |
| Size Irregular | 5622 |
| Size Total | 5622 Sqft |
| Size Total Text | 5622 Sqft |
| Zoning Type | Residential |
Rooms
| Level | Type | Length | Width | Dimensions |
|---|---|---|---|---|
| Lower Level | Kitchen | 19'0 x 20'7 | ||
| Lower Level | Bedroom | 10'8 x 13'11 | ||
| Lower Level | Bathroom | 3-Piece | ||
| Lower Level | Recreation Room | 13'7 x 25'8 | ||
| Lower Level | Bathroom | 3-Piece | ||
| Lower Level | Bedroom | 11'10 x 13'3 | ||
| Lower Level | Bedroom | 10'8 x 13'11 | ||
| Lower Level | Living Room | 19'0 x 20'7 | ||
| Main Level | Bathroom | 3-Piece | ||
| Main Level | Dining Room | 13'0 x 8'5 | ||
| Main Level | Bathroom | 3-Piece | ||
| Main Level | Laundry Room | 7'8 x 4'1 | ||
| Main Level | Bedroom | 11' x 10' | ||
| Main Level | Bedroom | 10' x 11' | ||
| Main Level | Kitchen | 13' x 12' | ||
| Main Level | Living Room | 15'8 x 14'5 | ||
| Main Level | Primary Bedroom | 14'0 x 14'5 |
https://www.realtor.ca/real-estate/28315067/4408-gulfview-dr-nanaimo-hammond-bay
Contact Us
Contact us for more information

Kyle Parsons
#1 - 5140 Metral Drive
Nanaimo, British Columbia V9T 2K8
(250) 751-1223
(800) 916-9229
(250) 751-1300
www.remaxofnanaimo.com/





















































