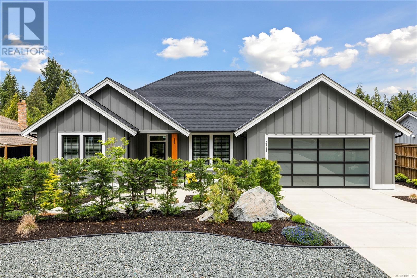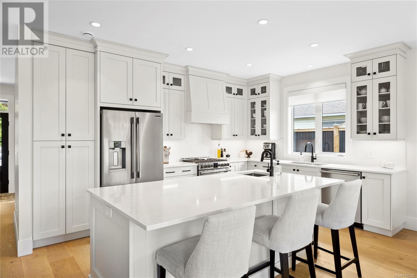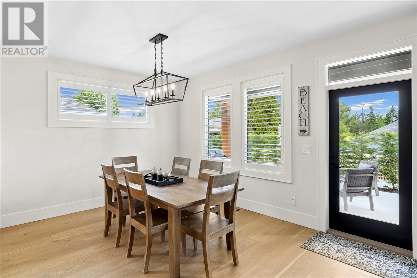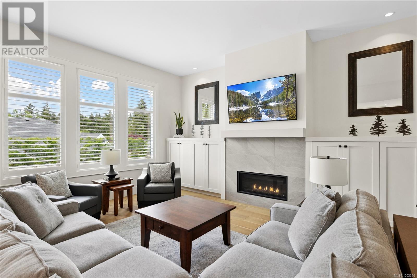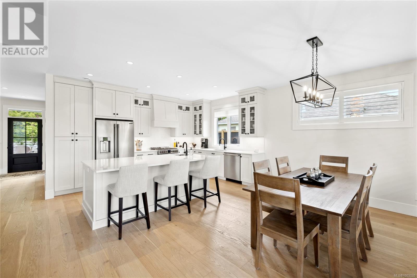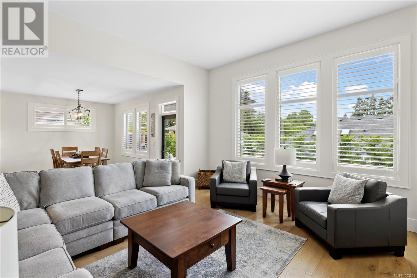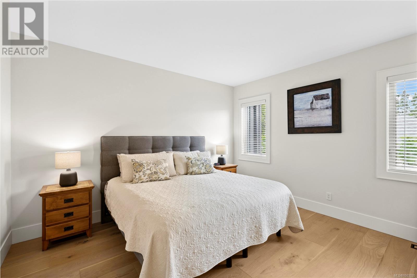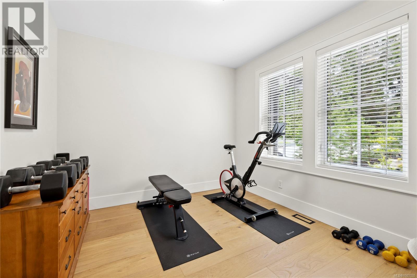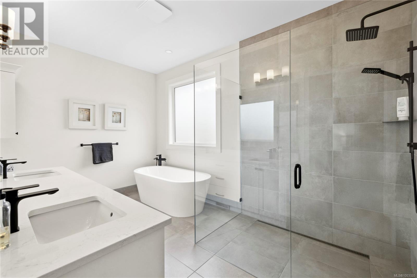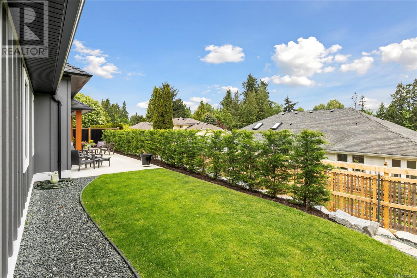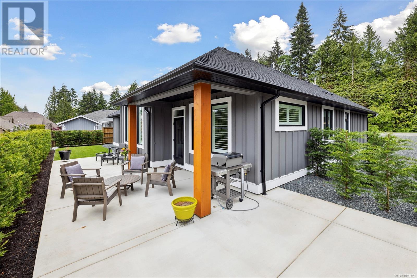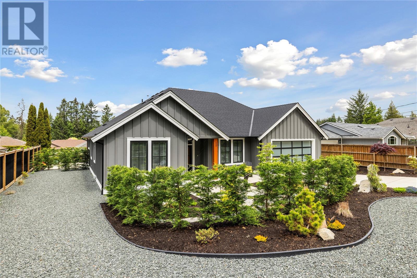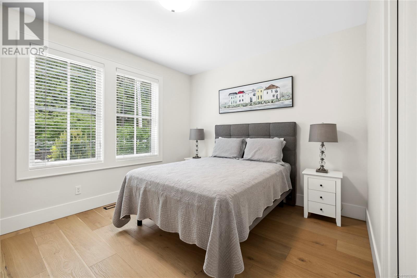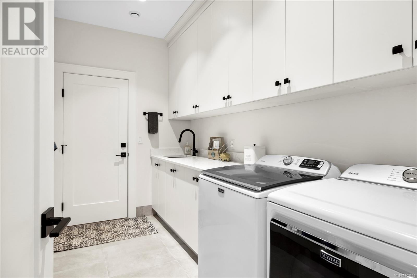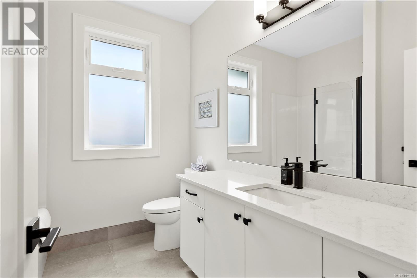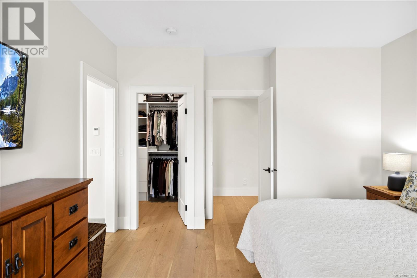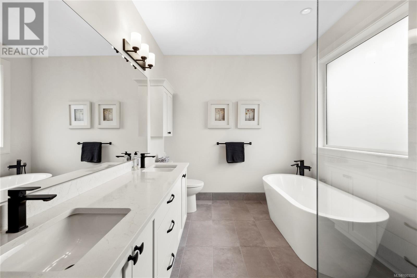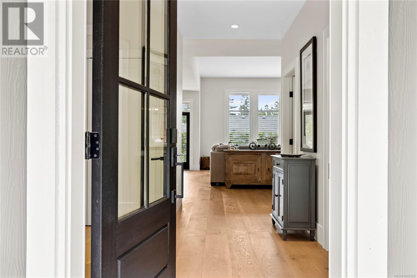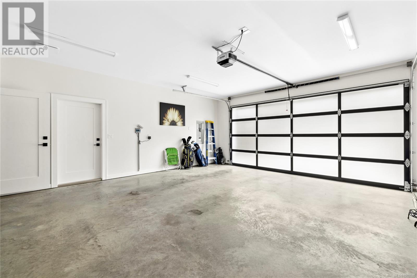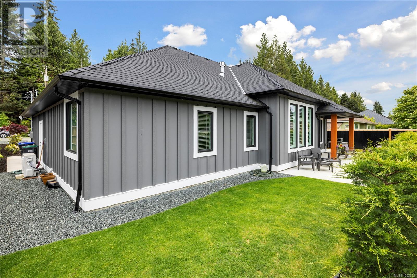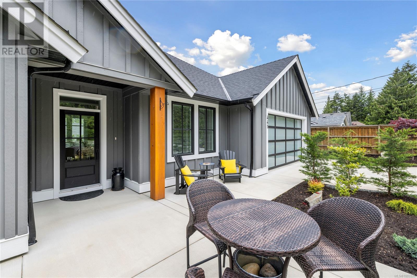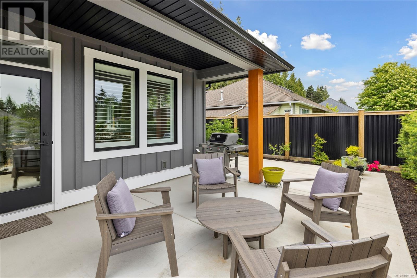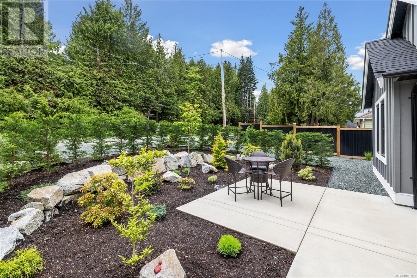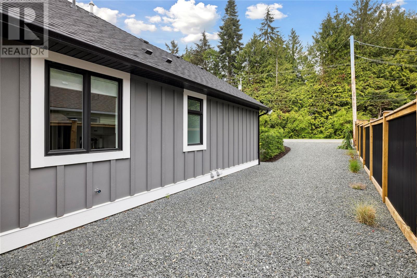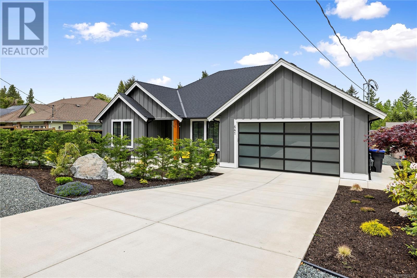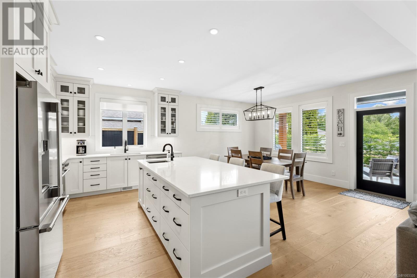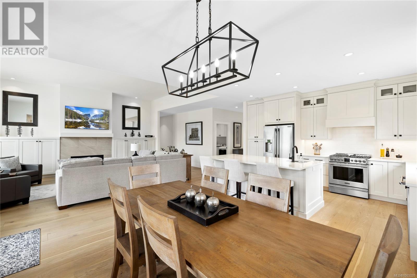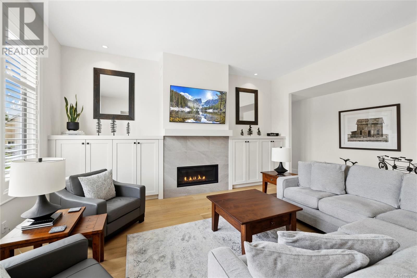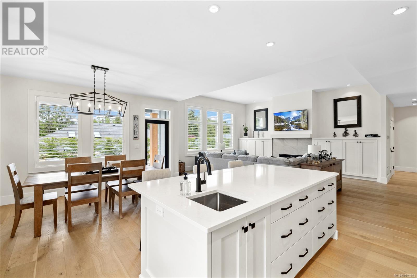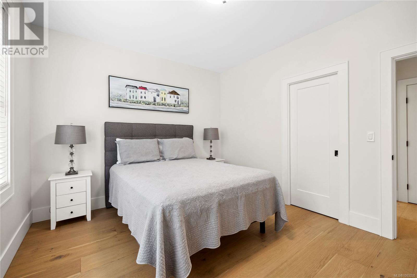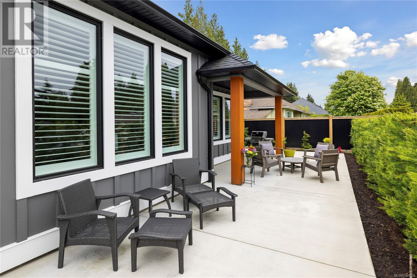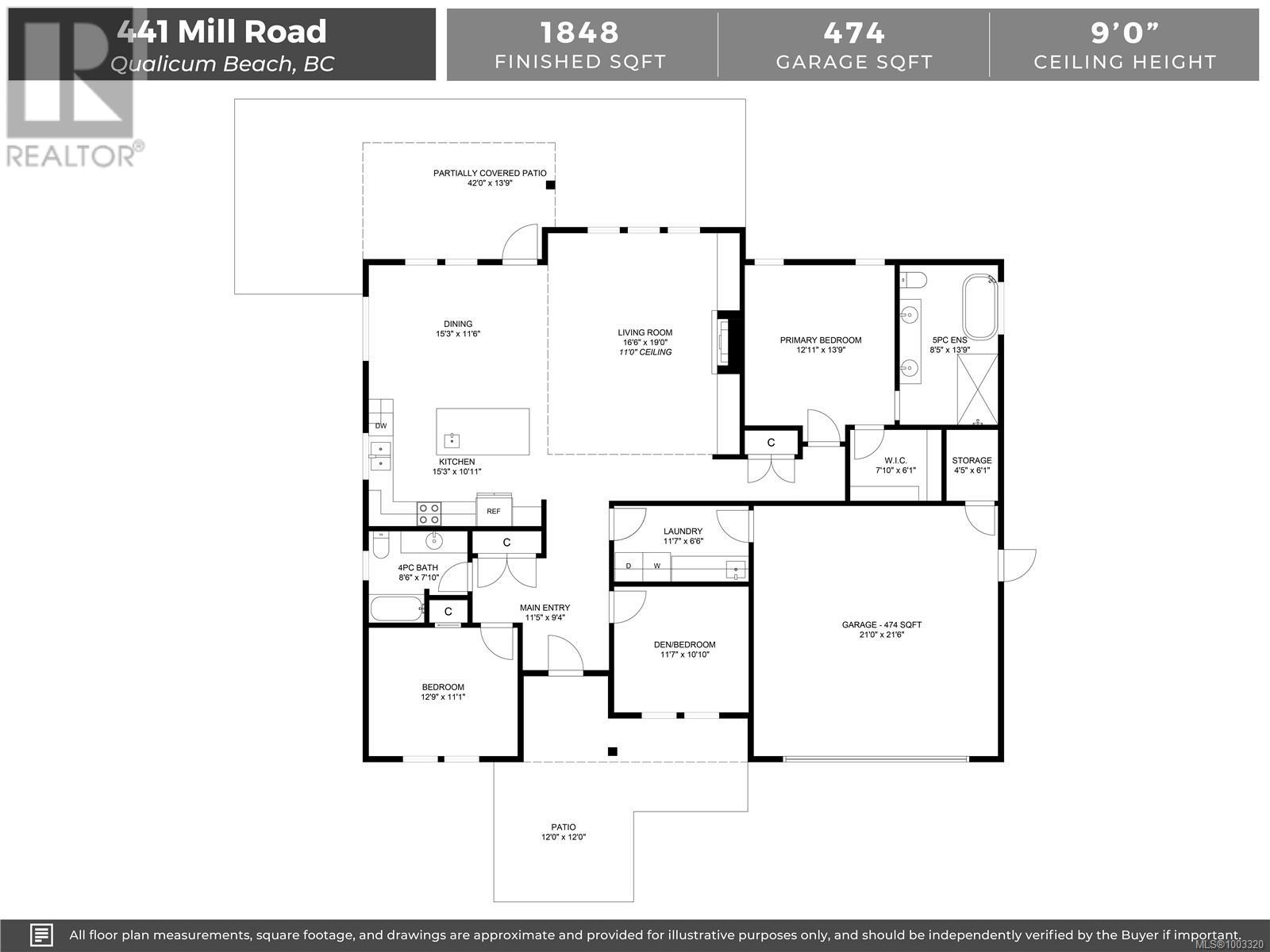441 Mill Rd Qualicum Beach, British Columbia V9K 1J6
$1,329,000
Walk to Town from this terrific location in Qualicum Beach. Every detail has been beautifully crafted in this 1848 sf, crawlspace rancher, built in 2023. Open plan living, hardwood/tile/quartz throughout, an expansive kitchen island, quality S/S appliances & best of all, the home is filled with lots of natural light. 3 BRs, nicely separated from each other, & a gorgeous Primary suite are sure to spoil the new owners. The landscaping is attractive, a south facing patio will soon be completely private with Leylandii hedging & the perfectly placed White Dogwood is a magnificent signature tree. On the North side, escape the heat of the day, relax under the covered patio & enjoy the summer evening sun as it comes around from the West. Great RV/boat parking on site! It’s an easy stroll to Town amenities, Ravensong Pool, the Library & community trails. The efficient heat pump & HW on demand make for comfortable living & as a bonus - there is 2-5-10 warranty but NO GST on this exquisite home! (id:48643)
Property Details
| MLS® Number | 1003320 |
| Property Type | Single Family |
| Neigbourhood | Qualicum Beach |
| Features | Central Location, Level Lot, Private Setting, Other, Marine Oriented |
| Parking Space Total | 2 |
| Plan | Vip37035 |
| Structure | Patio(s) |
Building
| Bathroom Total | 2 |
| Bedrooms Total | 3 |
| Constructed Date | 2023 |
| Cooling Type | Air Conditioned, Fully Air Conditioned |
| Fireplace Present | Yes |
| Fireplace Total | 1 |
| Heating Fuel | Electric, Natural Gas |
| Heating Type | Forced Air, Heat Pump |
| Size Interior | 1,848 Ft2 |
| Total Finished Area | 1848 Sqft |
| Type | House |
Land
| Access Type | Road Access |
| Acreage | No |
| Size Irregular | 7484 |
| Size Total | 7484 Sqft |
| Size Total Text | 7484 Sqft |
| Zoning Description | R1 |
| Zoning Type | Residential |
Rooms
| Level | Type | Length | Width | Dimensions |
|---|---|---|---|---|
| Main Level | Storage | 4'5 x 6'1 | ||
| Main Level | Entrance | 11'5 x 9'4 | ||
| Main Level | Laundry Room | 11'7 x 6'6 | ||
| Main Level | Ensuite | 5-Piece | ||
| Main Level | Bathroom | 4-Piece | ||
| Main Level | Bedroom | 12'9 x 11'1 | ||
| Main Level | Bedroom | 11'7 x 10'10 | ||
| Main Level | Primary Bedroom | 12'11 x 13'9 | ||
| Main Level | Living Room | 16'6 x 19'0 | ||
| Main Level | Dining Room | 15'3 x 11'6 | ||
| Main Level | Kitchen | 15'3 x 10'11 | ||
| Other | Patio | 42'0 x 13'9 | ||
| Other | Patio | 12'0 x 12'0 |
https://www.realtor.ca/real-estate/28460498/441-mill-rd-qualicum-beach-qualicum-beach
Contact Us
Contact us for more information
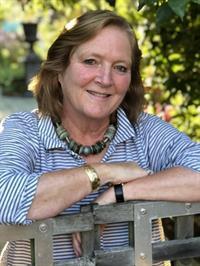
Brenda Nicolls
Personal Real Estate Corporation
www.brendanicolls.com/
ca.linkedin.com/pub/brenda-nicolls/41/460/b19/
173 West Island Hwy
Parksville, British Columbia V9P 2H1
(250) 248-4321
(800) 224-5838
(250) 248-3550
www.parksvillerealestate.com/

