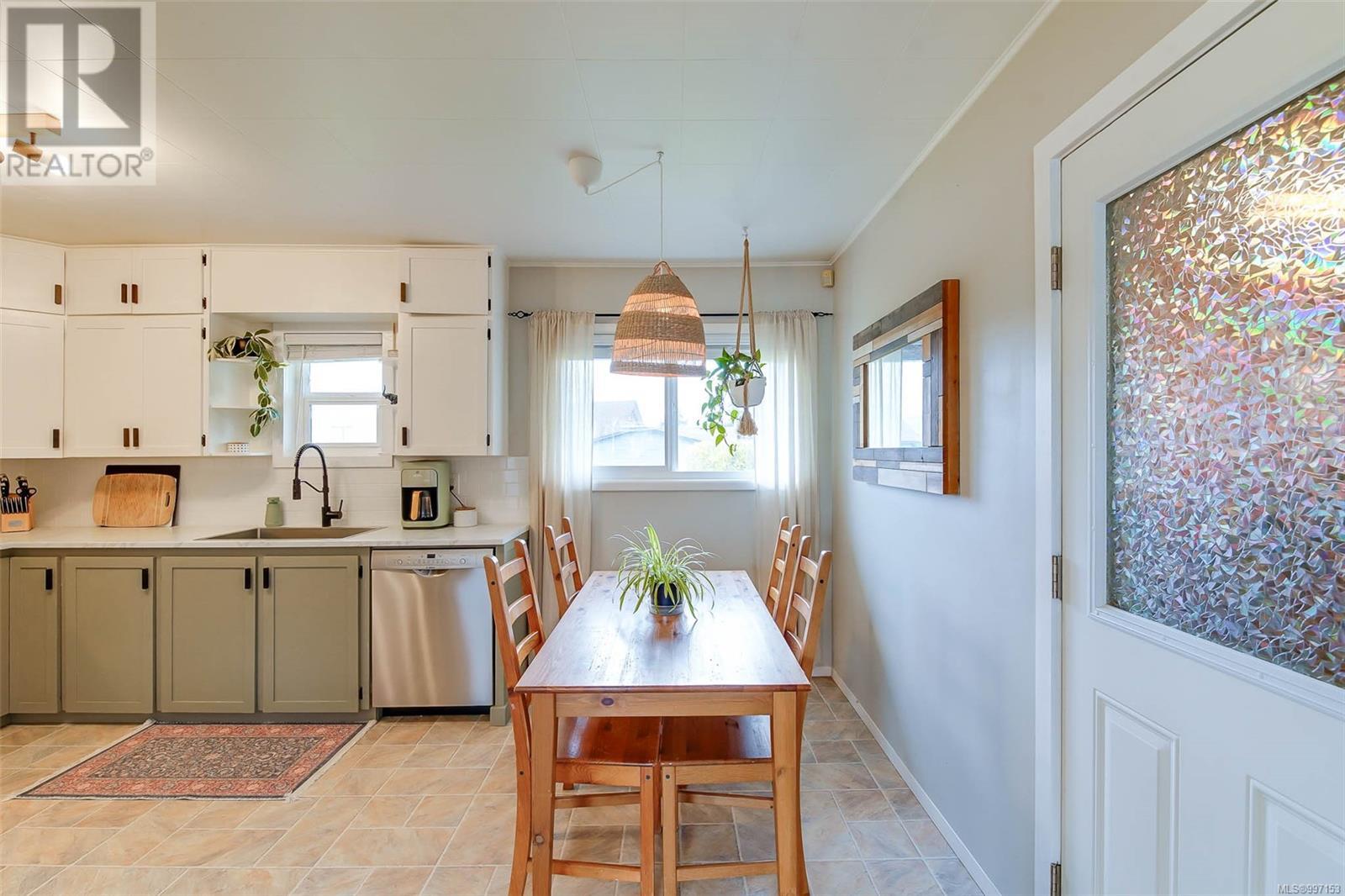4486 8th Ave Port Alberni, British Columbia V9Y 4S7
$579,000
Tastefully Renovated Home in Prime Location! This 3-bedroom, 2-bathroom residence combines modern comforts with timeless elegance, ideal for family living. Nestled in a central location, the property offers the convenience of being close to schools and a variety of shopping options, ensuring everything you need is just a short distance away. Experience year-round comfort with a new natural gas furnace and central air system, ensuring your home is cozy in the winter and cool in the summer. The finished walk-out basement offers suite potential, perfect for guests, in-laws, or rental income. Keep your vehicle secure in the single-car garage, while additional RV/boat parking and alley access provide flexibility for all your storage needs. Don't miss the opportunity to own this fantastic property that blends convenience, style, and potential. Schedule your viewing today and step into a home that is ready to meet all your family's needs! Measurements are approximate & should be verified. (id:48643)
Property Details
| MLS® Number | 997153 |
| Property Type | Single Family |
| Neigbourhood | Port Alberni |
| Features | Central Location, Other |
| Parking Space Total | 4 |
Building
| Bathroom Total | 2 |
| Bedrooms Total | 3 |
| Constructed Date | 1958 |
| Cooling Type | Central Air Conditioning |
| Heating Fuel | Natural Gas |
| Size Interior | 2,235 Ft2 |
| Total Finished Area | 2007 Sqft |
| Type | House |
Land
| Access Type | Road Access |
| Acreage | No |
| Size Irregular | 7200 |
| Size Total | 7200 Sqft |
| Size Total Text | 7200 Sqft |
| Zoning Type | Residential |
Rooms
| Level | Type | Length | Width | Dimensions |
|---|---|---|---|---|
| Lower Level | Laundry Room | 10'2 x 8'0 | ||
| Lower Level | Storage | 6'3 x 7'4 | ||
| Lower Level | Bathroom | 7'0 x 7'5 | ||
| Lower Level | Bedroom | 9'8 x 11'2 | ||
| Lower Level | Recreation Room | 21'3 x 14'8 | ||
| Lower Level | Playroom | 13'4 x 10'10 | ||
| Main Level | Bedroom | 14'1 x 11'1 | ||
| Main Level | Bedroom | 9'11 x 11'8 | ||
| Main Level | Bathroom | 6'7 x 7'2 | ||
| Main Level | Kitchen | 15'7 x 11'8 | ||
| Main Level | Living Room | 20'11 x 11'1 |
https://www.realtor.ca/real-estate/28255844/4486-8th-ave-port-alberni-port-alberni
Contact Us
Contact us for more information

Denay Piatka
denaypiatkarealestate.ca/
www.facebook.com/denaypiatka
instagram.com/denaypiatkarealtor
4201 Johnston Rd.
Port Alberni, British Columbia V9Y 5M8
(250) 723-5666
(800) 372-3931
(250) 723-1151
www.midislandrealty.com/












































