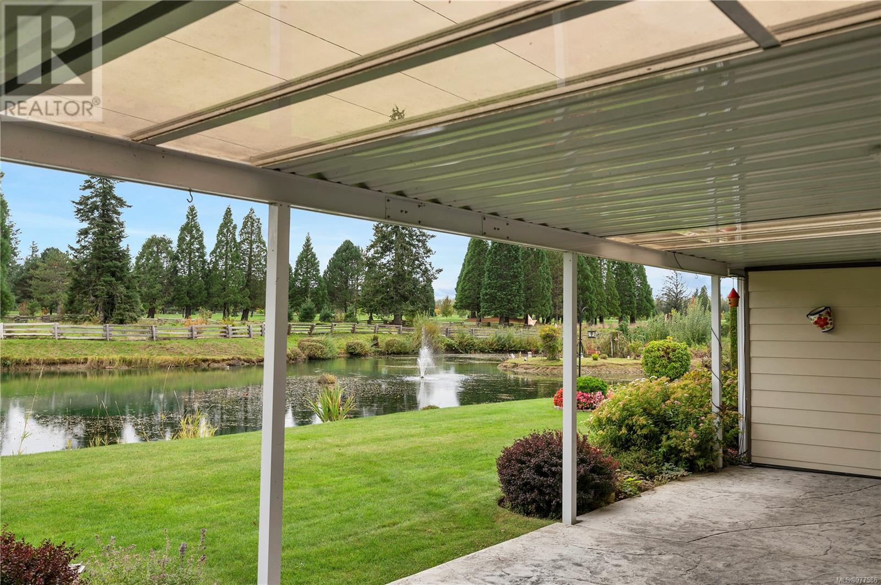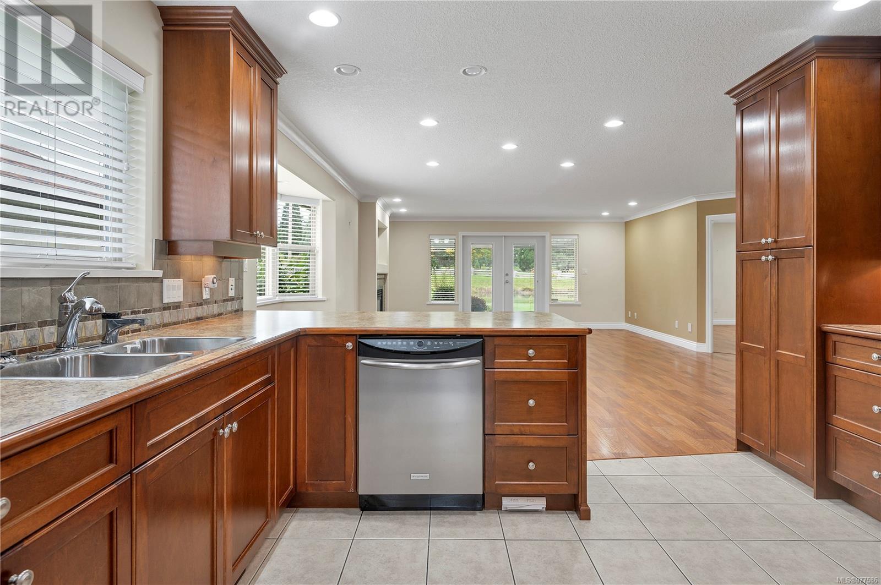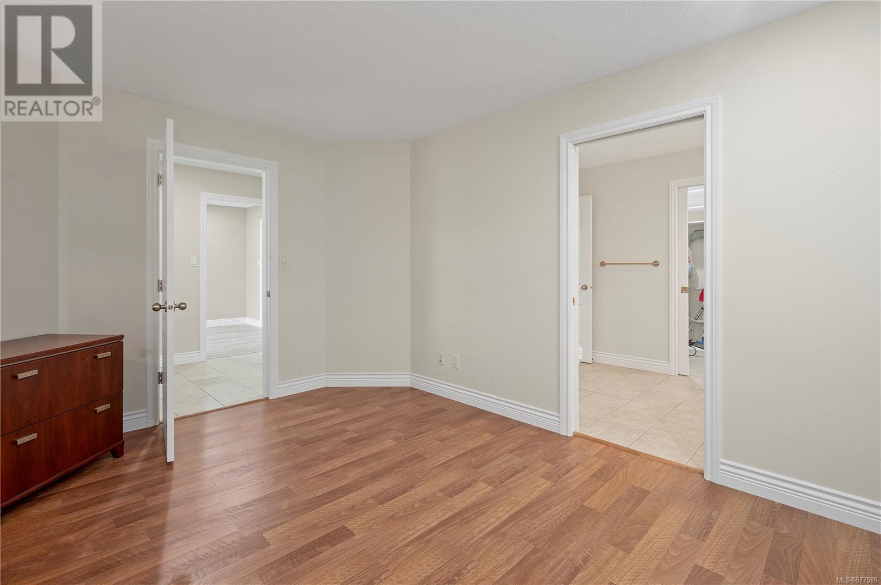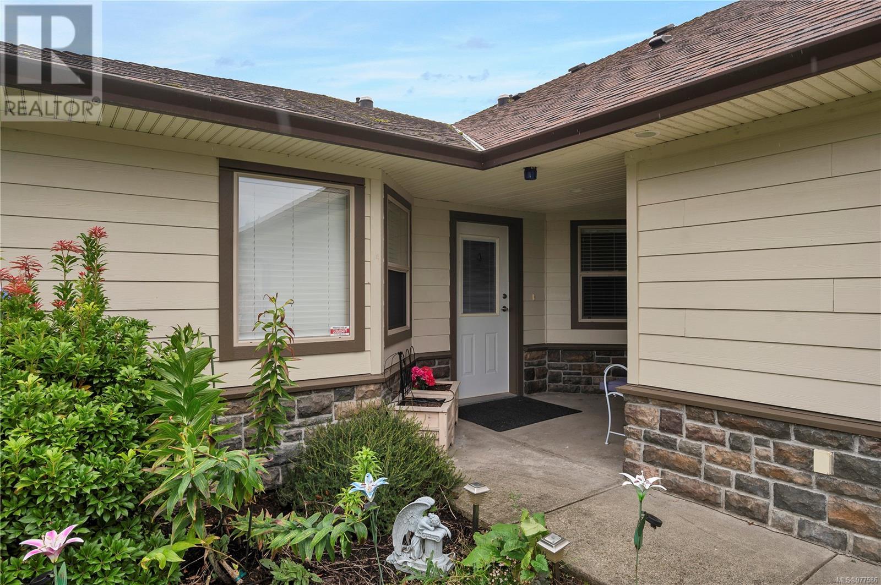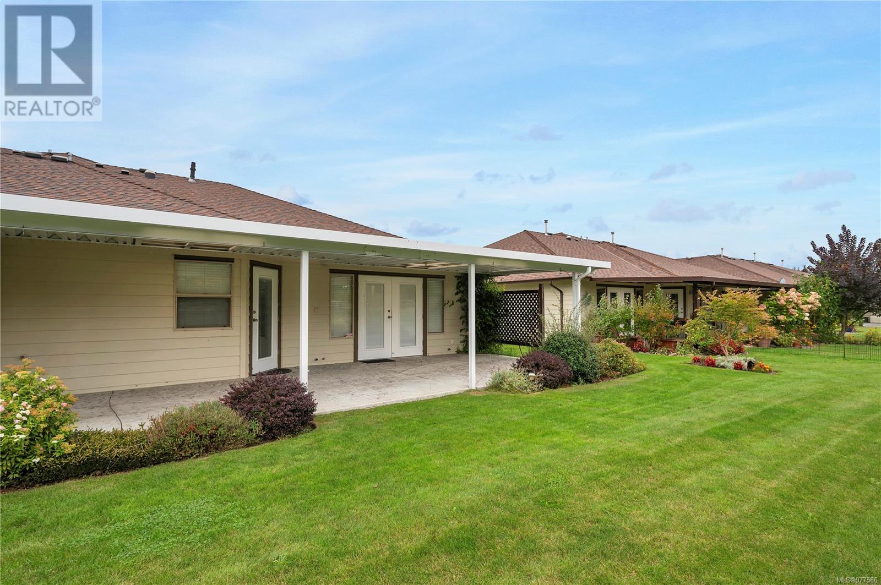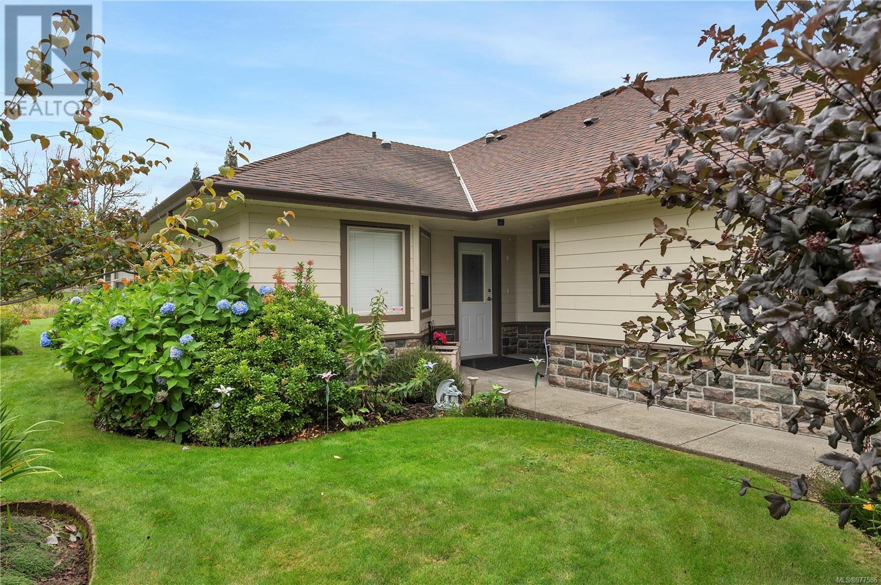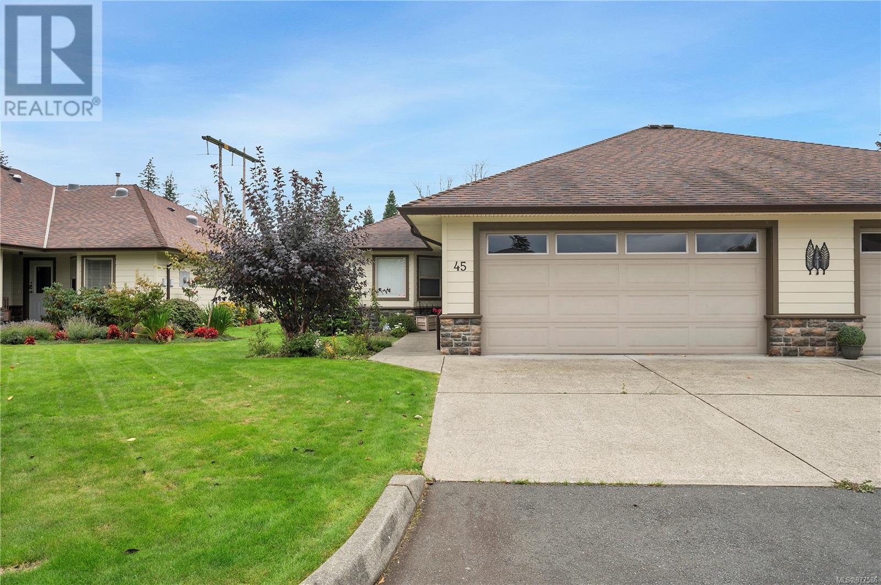45 2006 Sierra Dr Campbell River, British Columbia V9H 1V6
$741,900Maintenance,
$262.12 Monthly
Maintenance,
$262.12 MonthlyWelcome to your dream home! This spacious patio home offers over 1600 square feet of beautifully designed living space, set in an enviable location backing onto a south facing tranquil pond and golf course. Enjoy the peace and serenity of amazing views from your backyard, perfect for relaxing or entertaining guests. Inside, the home features warm neutral tones that create an inviting and comfortable atmosphere. The large kitchen is ideal for those who love to cook or entertain, offering plenty of space for gatherings. Cozy up by the gas fireplace in the living room, which is perfectly complemented by the efficiency of an electric heat pump. With 2 generous bedrooms plus a den, this home offers flexibility for those who need extra space for an office, hobby room, or guest accommodation. Whether you’re a golfer or simply looking for a peaceful, low-maintenance lifestyle, this patio home is the perfect fit. (id:48643)
Property Details
| MLS® Number | 977586 |
| Property Type | Single Family |
| Neigbourhood | Campbell River West |
| Community Features | Pets Allowed With Restrictions, Age Restrictions |
| Features | Southern Exposure, Golf Course/parkland |
Building
| Bathroom Total | 2 |
| Bedrooms Total | 2 |
| Appliances | Refrigerator, Stove, Washer, Dryer |
| Architectural Style | Other |
| Constructed Date | 2006 |
| Cooling Type | Air Conditioned |
| Fireplace Present | Yes |
| Fireplace Total | 1 |
| Heating Fuel | Electric |
| Heating Type | Forced Air, Heat Pump |
| Size Interior | 1,631 Ft2 |
| Total Finished Area | 1631 Sqft |
| Type | Row / Townhouse |
Parking
| Garage |
Land
| Access Type | Road Access |
| Acreage | No |
| Zoning Type | Multi-family |
Rooms
| Level | Type | Length | Width | Dimensions |
|---|---|---|---|---|
| Main Level | Ensuite | 4-Piece | ||
| Main Level | Bathroom | 3-Piece | ||
| Main Level | Laundry Room | 4'10 x 9'3 | ||
| Main Level | Bedroom | 12'6 x 13'9 | ||
| Main Level | Primary Bedroom | 13'2 x 15'1 | ||
| Main Level | Living Room/dining Room | 23'5 x 17'4 | ||
| Main Level | Kitchen | 12'10 x 12'2 | ||
| Main Level | Den | 13'2 x 10'2 |
https://www.realtor.ca/real-estate/27507587/45-2006-sierra-dr-campbell-river-campbell-river-west
Contact Us
Contact us for more information
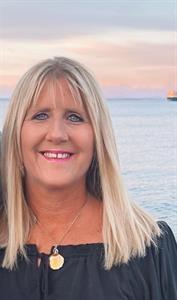
Tammy Forberg
Personal Real Estate Corporation
viprealtygroup.ca/
972 Shoppers Row
Campbell River, British Columbia V9W 2C5
(250) 286-3293
(888) 286-1932
(250) 286-1932
www.campbellriverrealestate.com/

Barry Bowden
tammyforberg.com/
972 Shoppers Row
Campbell River, British Columbia V9W 2C5
(250) 286-3293
(888) 286-1932
(250) 286-1932
www.campbellriverrealestate.com/

Paul Axon
amyandpaul.ca/
972 Shoppers Row
Campbell River, British Columbia V9W 2C5
(250) 286-3293
(888) 286-1932
(250) 286-1932
www.campbellriverrealestate.com/




