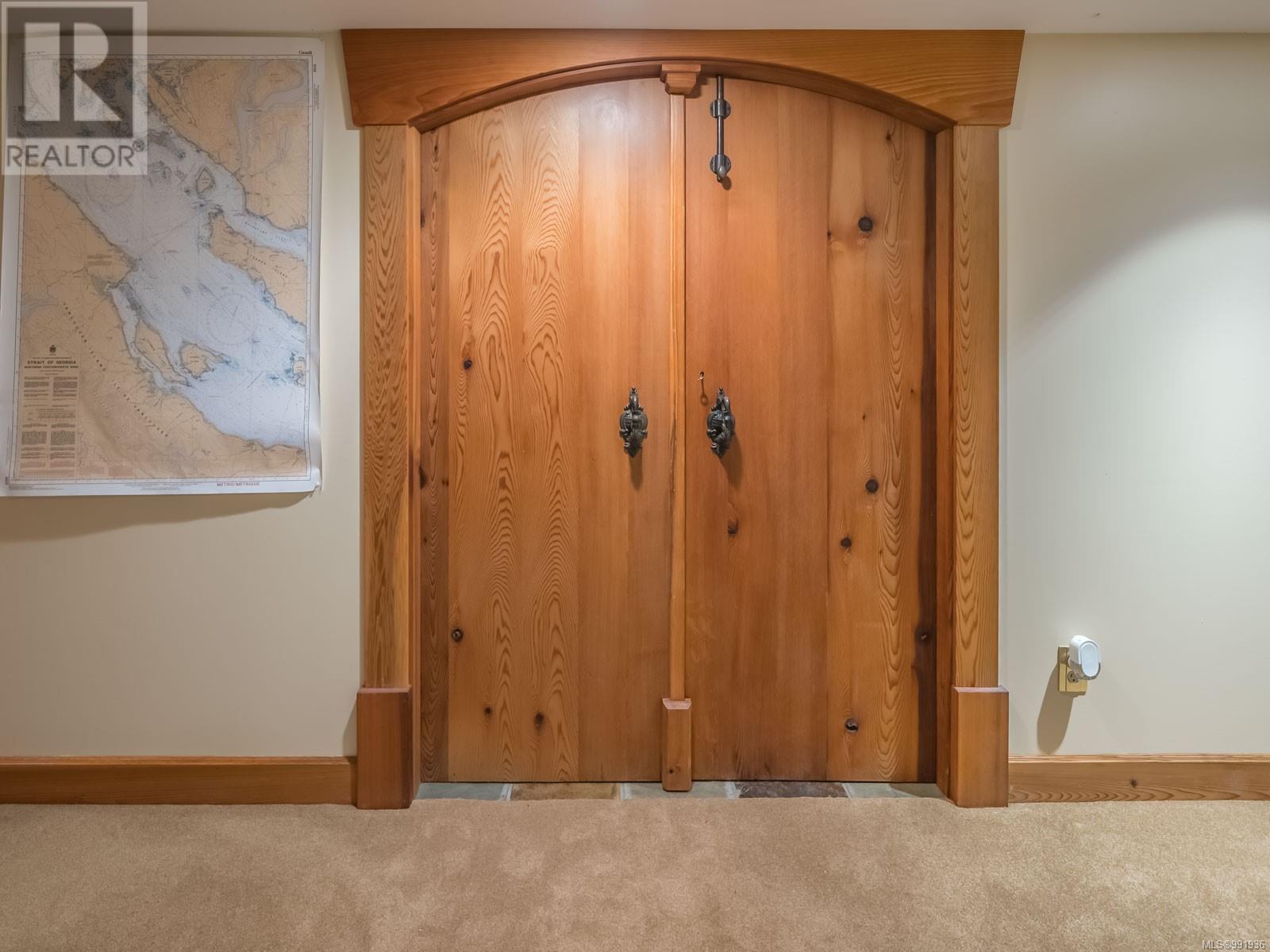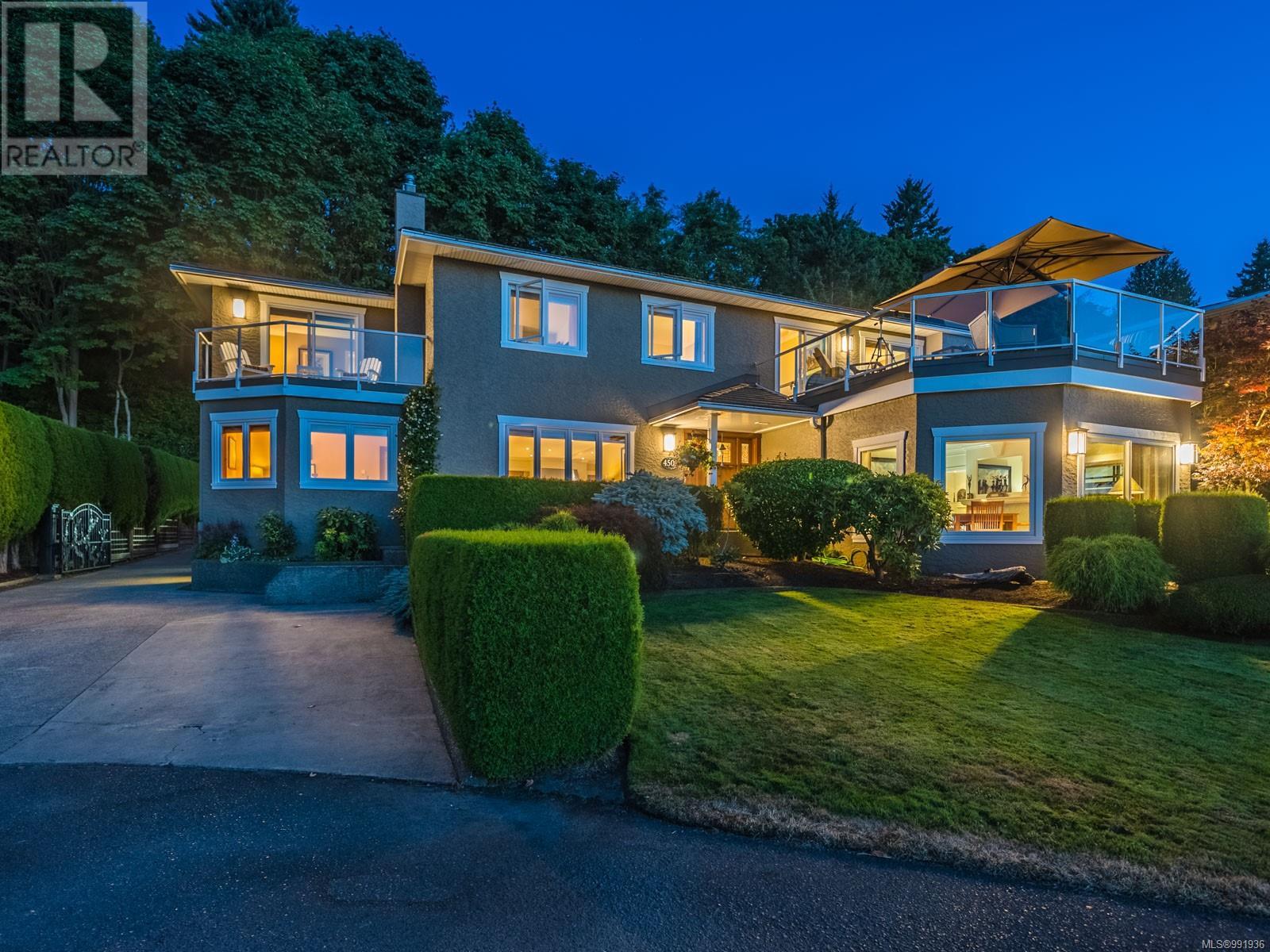450 Judges Row Qualicum Beach, British Columbia V9K 1G6
$3,879,000
Walk On Sandy Beach Waterfront Living...JUDGES ROW. The dream is real. This spacious two-storey private residence offers sweeping ocean views of the Salish Sea. From the enticing waterfront terrace where you enjoy the best beachfront and vistas in Qualicum Beach, to your private southern patio and landscaped grounds in the back yard; there is outdoor space for everyone. Your home designed for family and entertaining, features an amazing open plan kitchen offering a 12-foot island, extensive cabinetry, multi-fridge options, 48 in. range and more. Enjoy the comfort of the family room or privacy of the living room. Be sure to check out the special den/office. Access the upper level from two separate stairwell areas. Two primary suites, two guest bedrooms and flex room offer space for everyone. The lower basement level features a billiard room, climate-controlled wine cellar and additional storage. Experience waterfront living on Judges Row at its best. Dip your toes in the waters today. (id:48643)
Property Details
| MLS® Number | 991936 |
| Property Type | Single Family |
| Neigbourhood | Qualicum Beach |
| Features | Cul-de-sac, Other, Marine Oriented |
| Parking Space Total | 3 |
| View Type | Ocean View |
| Water Front Type | Waterfront On Ocean |
Building
| Bathroom Total | 5 |
| Bedrooms Total | 6 |
| Appliances | Hot Tub |
| Constructed Date | 1983 |
| Cooling Type | None |
| Fireplace Present | Yes |
| Fireplace Total | 2 |
| Heating Fuel | Electric |
| Heating Type | Baseboard Heaters, Heat Recovery Ventilation (hrv) |
| Size Interior | 4,383 Ft2 |
| Total Finished Area | 4048 Sqft |
| Type | House |
Land
| Access Type | Road Access |
| Acreage | No |
| Size Irregular | 14140 |
| Size Total | 14140 Sqft |
| Size Total Text | 14140 Sqft |
| Zoning Description | Res-1 |
| Zoning Type | Residential |
Rooms
| Level | Type | Length | Width | Dimensions |
|---|---|---|---|---|
| Second Level | Bedroom | 14'2 x 9'11 | ||
| Second Level | Ensuite | 4-Piece | ||
| Second Level | Bedroom | 12'7 x 11'1 | ||
| Second Level | Bedroom | 12'1 x 10'10 | ||
| Second Level | Bedroom | 12'1 x 11'4 | ||
| Second Level | Bathroom | 5-Piece | ||
| Second Level | Ensuite | 3-Piece | ||
| Second Level | Primary Bedroom | 19'4 x 12'4 | ||
| Lower Level | Wine Cellar | 14'8 x 6'4 | ||
| Lower Level | Recreation Room | 21'3 x 14'9 | ||
| Main Level | Bathroom | 3-Piece | ||
| Main Level | Other | 6'10 x 6'5 | ||
| Main Level | Entrance | 13'2 x 5'9 | ||
| Main Level | Den | 12'6 x 11'5 | ||
| Main Level | Family Room | 18'8 x 15'7 | ||
| Main Level | Kitchen | 17'10 x 10'3 | ||
| Main Level | Dining Room | 14'4 x 12'11 | ||
| Main Level | Laundry Room | 8'0 x 6'2 | ||
| Main Level | Bathroom | 2-Piece | ||
| Main Level | Bedroom | 15'8 x 12'4 | ||
| Main Level | Living Room | 19'0 x 18'11 | ||
| Main Level | Entrance | 13'5 x 8'9 |
https://www.realtor.ca/real-estate/28027635/450-judges-row-qualicum-beach-qualicum-beach
Contact Us
Contact us for more information

Ian Lindsay
Personal Real Estate Corporation
www.ianlindsay.ca/
#1 - 5140 Metral Drive
Nanaimo, British Columbia V9T 2K8
(250) 751-1223
(800) 916-9229
(250) 751-1300
www.remaxprofessionalsbc.com/




















































































