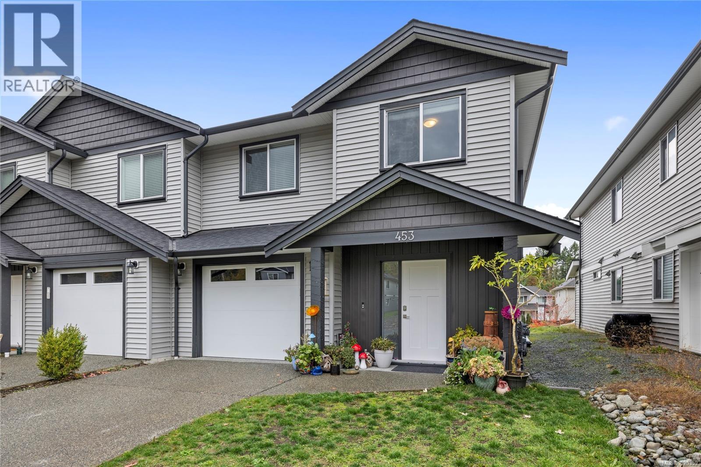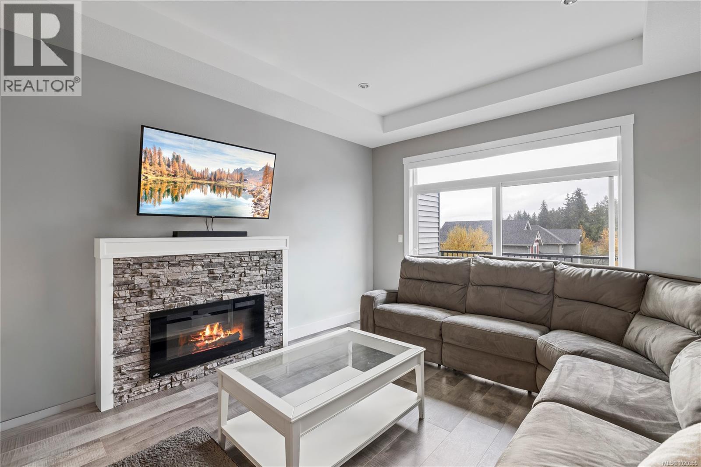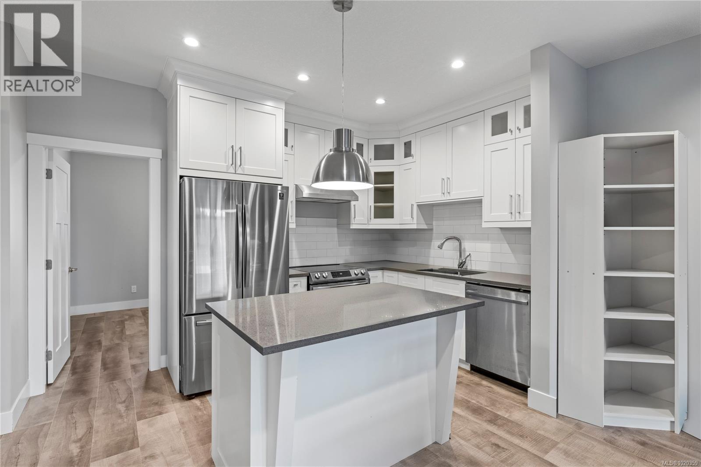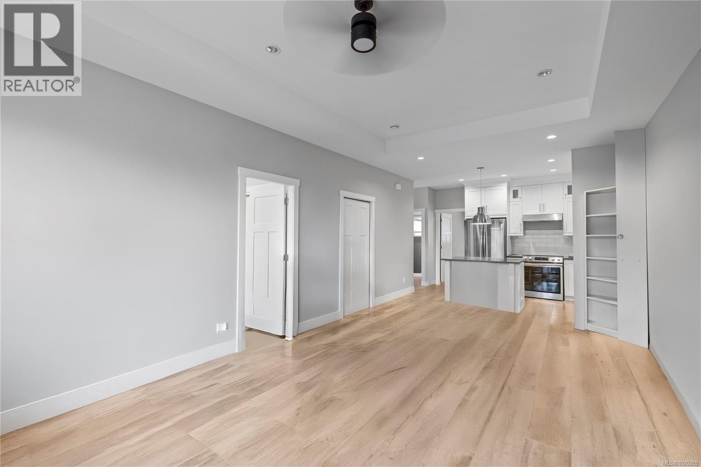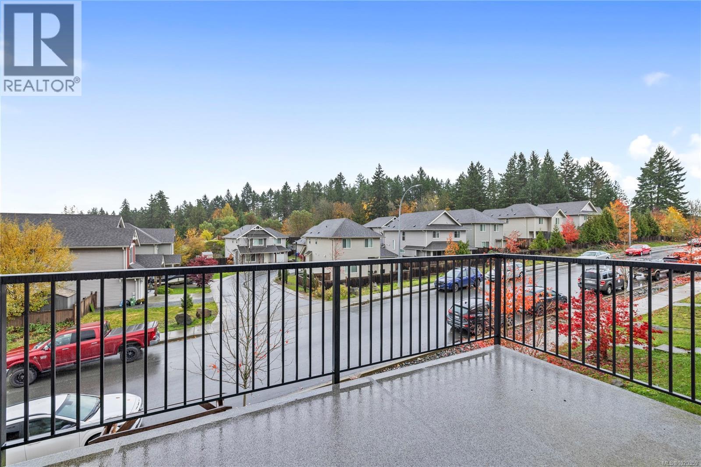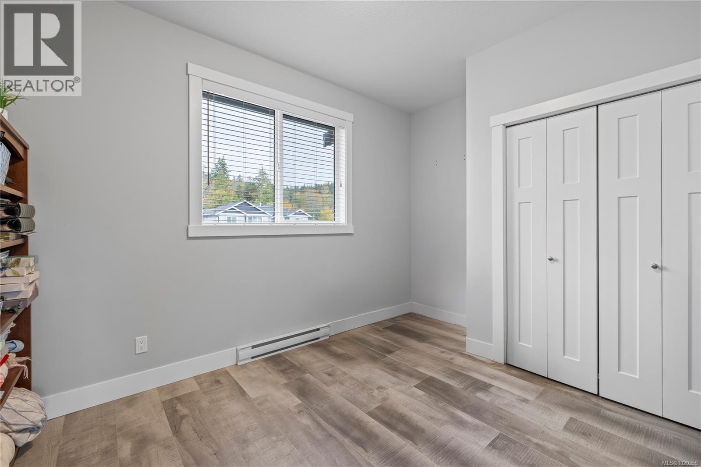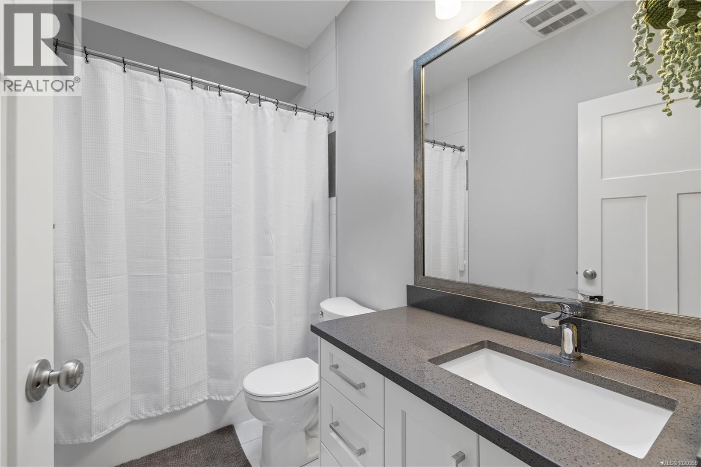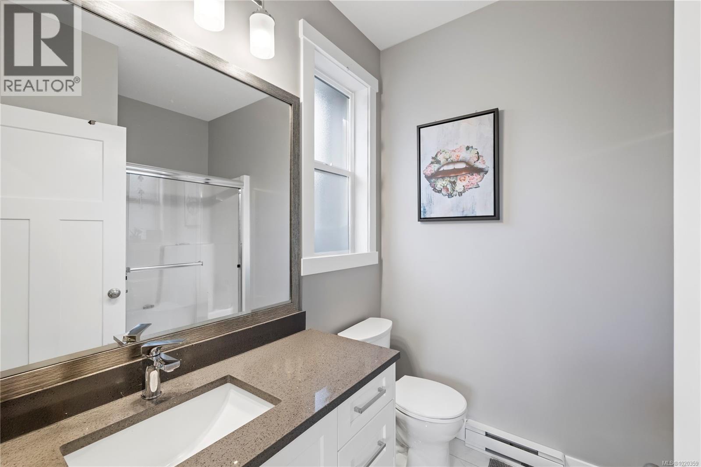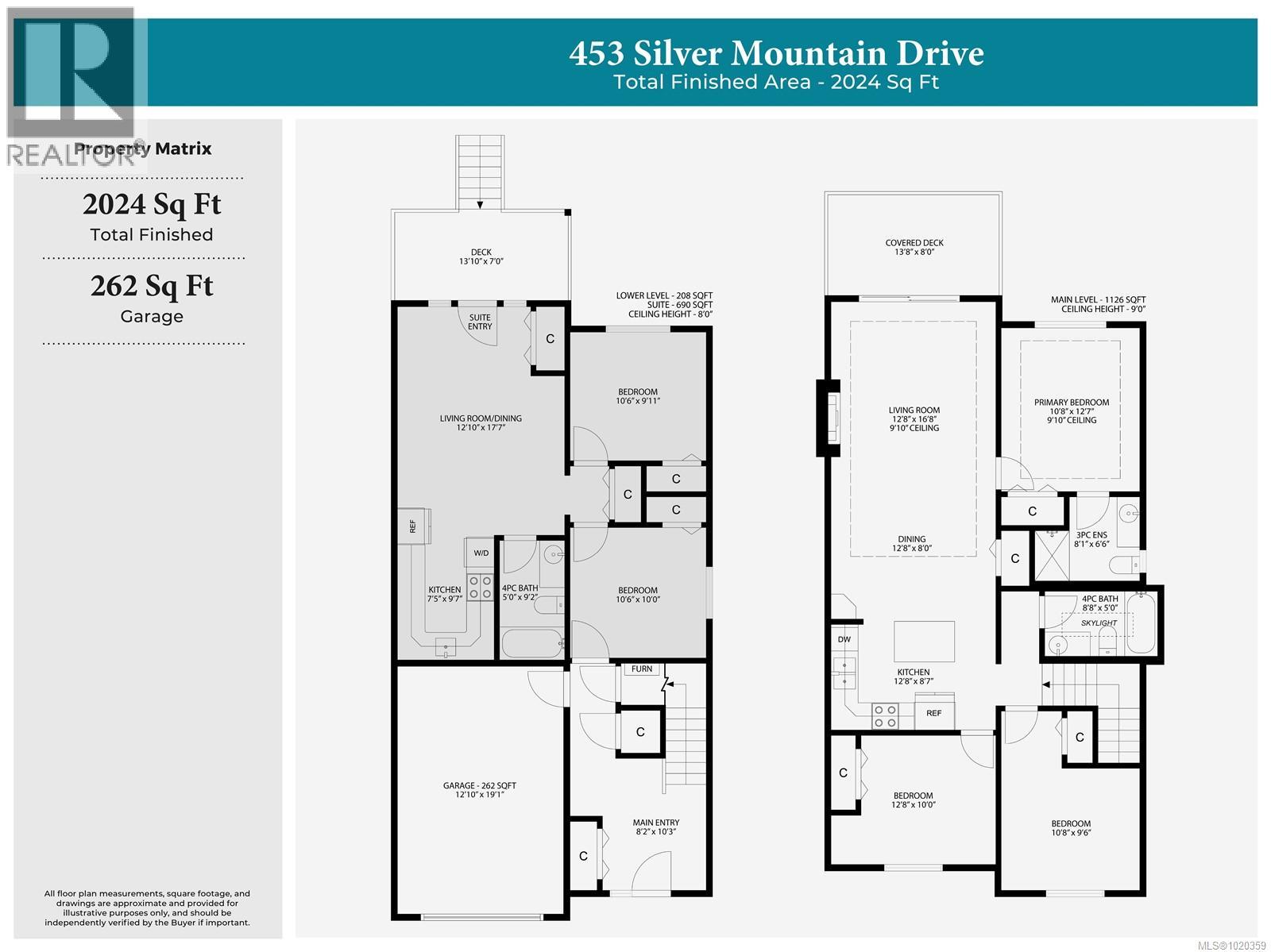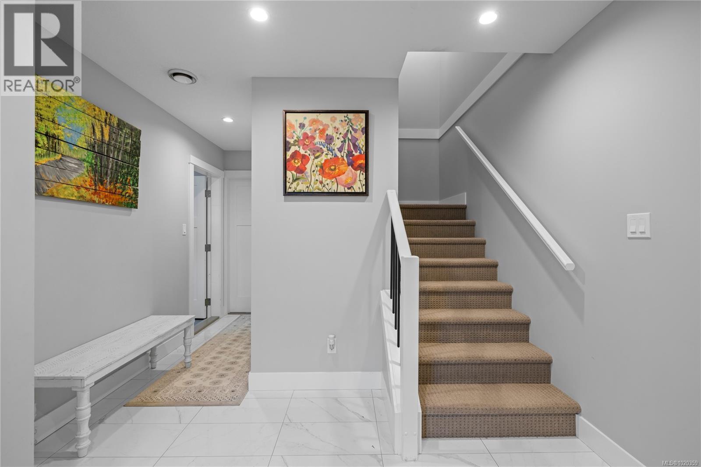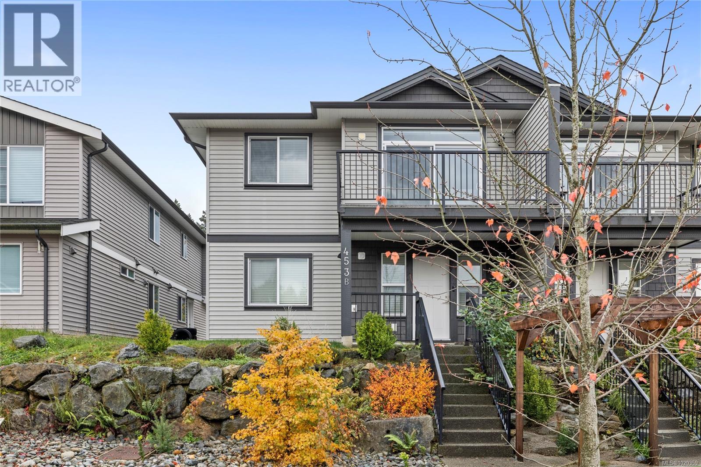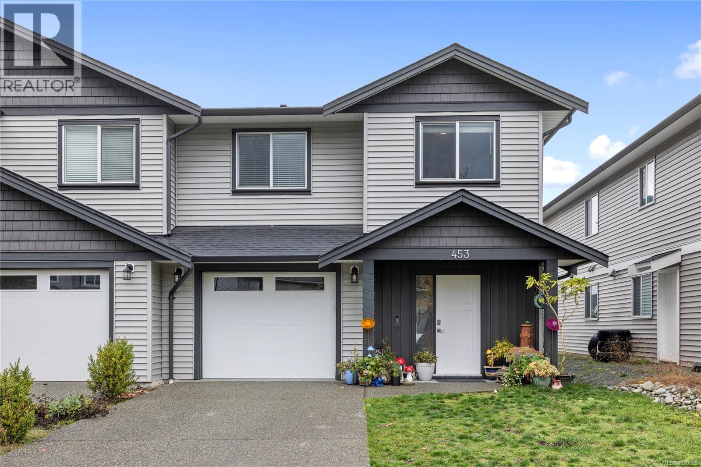453 Silver Mountain Dr Nanaimo, British Columbia V9R 0J5
$799,900
Gorgeous South Nanaimo Home With Suite! This beautifully finished half duplex offers modern style, thoughtful design, and versatile living options. The upper level features an open and inviting layout with large windows that fill the space with natural light. Both the living room and primary suite feature 9-foot coffered ceilings that add to the elegance of the home. The main living area includes three bedrooms, two bathrooms, a natural gas fireplace and hot water on demand, as well as a spacious deck perfect for outdoor relaxation. The lower level with its separate entrance provides a bright two-bedroom, one-bath unauthorized suite, ideal for multi-generational living, extended family, or rental income. Situated on a quiet street close to all amenities, this is a fantastic opportunity for comfortable living or a smart investment property, and currently brings in $4400 month plus utilities ($2600 upstairs/$1800 downstairs). You don't want to miss this gem! (id:48643)
Property Details
| MLS® Number | 1020359 |
| Property Type | Single Family |
| Neigbourhood | South Nanaimo |
| Community Features | Pets Allowed, Family Oriented |
| Features | Central Location, Curb & Gutter, Southern Exposure, Other |
| Parking Space Total | 4 |
| Plan | Eps6962 |
| View Type | City View, Mountain View |
Building
| Bathroom Total | 3 |
| Bedrooms Total | 5 |
| Appliances | Refrigerator, Stove, Washer, Dryer |
| Architectural Style | Character |
| Constructed Date | 2020 |
| Cooling Type | None |
| Fireplace Present | Yes |
| Fireplace Total | 1 |
| Heating Fuel | Electric |
| Heating Type | Baseboard Heaters |
| Size Interior | 2,286 Ft2 |
| Total Finished Area | 2024 Sqft |
| Type | Duplex |
Land
| Access Type | Road Access |
| Acreage | No |
| Size Irregular | 3768 |
| Size Total | 3768 Sqft |
| Size Total Text | 3768 Sqft |
| Zoning Description | R4 |
| Zoning Type | Duplex |
Rooms
| Level | Type | Length | Width | Dimensions |
|---|---|---|---|---|
| Lower Level | Entrance | 8'2 x 10'3 | ||
| Lower Level | Bathroom | 5 ft | 5 ft x Measurements not available | |
| Lower Level | Kitchen | 7'5 x 9'7 | ||
| Lower Level | Living Room/dining Room | 12'10 x 17'7 | ||
| Lower Level | Bedroom | 10'6 x 9'11 | ||
| Lower Level | Bedroom | 10'6 x 10'0 | ||
| Main Level | Bathroom | 5 ft | Measurements not available x 5 ft | |
| Main Level | Bedroom | 10'8 x 9'6 | ||
| Main Level | Bedroom | 12'8 x 10'0 | ||
| Main Level | Kitchen | 12'8 x 8'7 | ||
| Main Level | Living Room | 12'8 x 16'8 | ||
| Main Level | Dining Room | 12'8 x 8'0 | ||
| Main Level | Primary Bedroom | 10'8 x 12'7 | ||
| Main Level | Ensuite | 8'1 x 6'6 |
https://www.realtor.ca/real-estate/29104370/453-silver-mountain-dr-nanaimo-south-nanaimo
Contact Us
Contact us for more information

Bj Estes
Personal Real Estate Corporation
173 West Island Hwy
Parksville, British Columbia V9P 2H1
(250) 248-4321
(800) 224-5838
(250) 248-3550
www.parksvillerealestate.com/

Robyn Gervais
Personal Real Estate Corporation
www.gemrealestategroup.ca/
www.facebook.com/GEMRealEstateGroup/?ref=bookmarks
robyn_at_gem_real_estate_group/
173 West Island Hwy
Parksville, British Columbia V9P 2H1
(250) 248-4321
(800) 224-5838
(250) 248-3550
www.parksvillerealestate.com/

