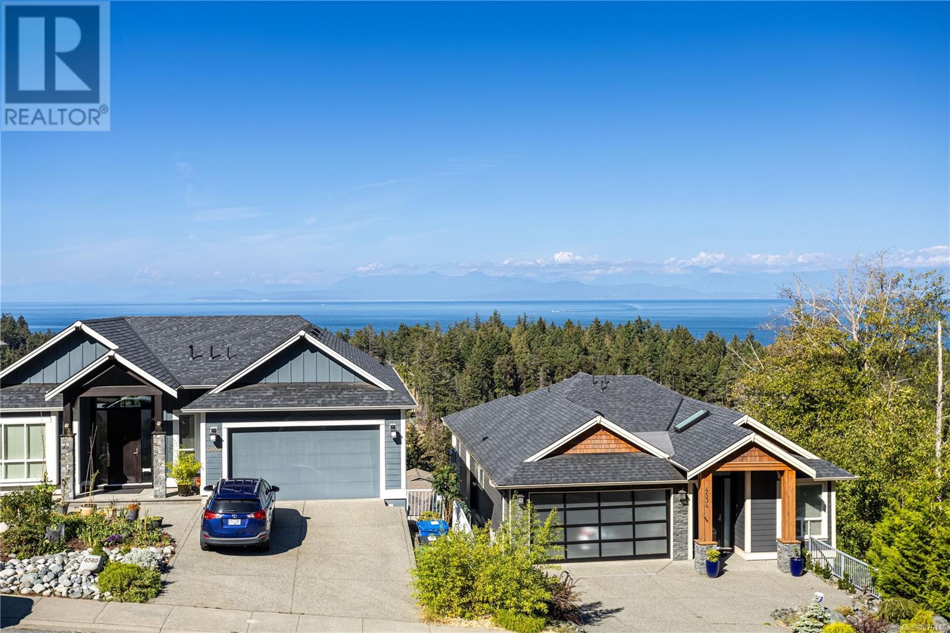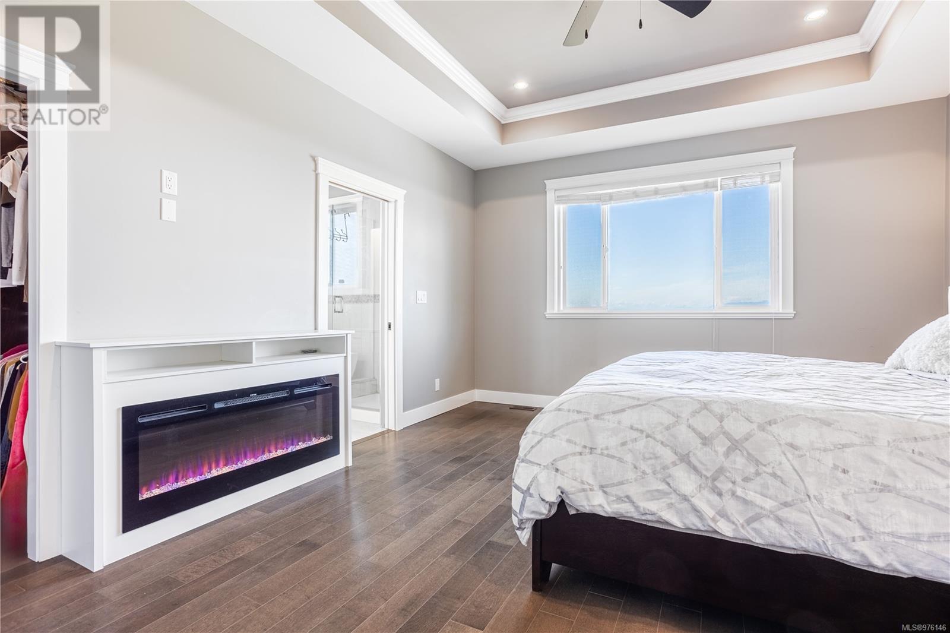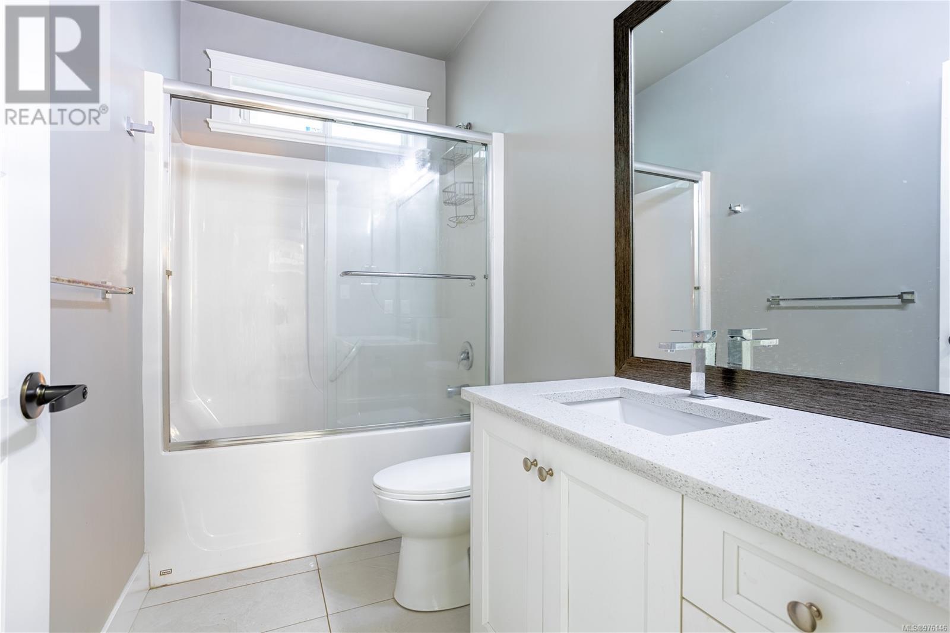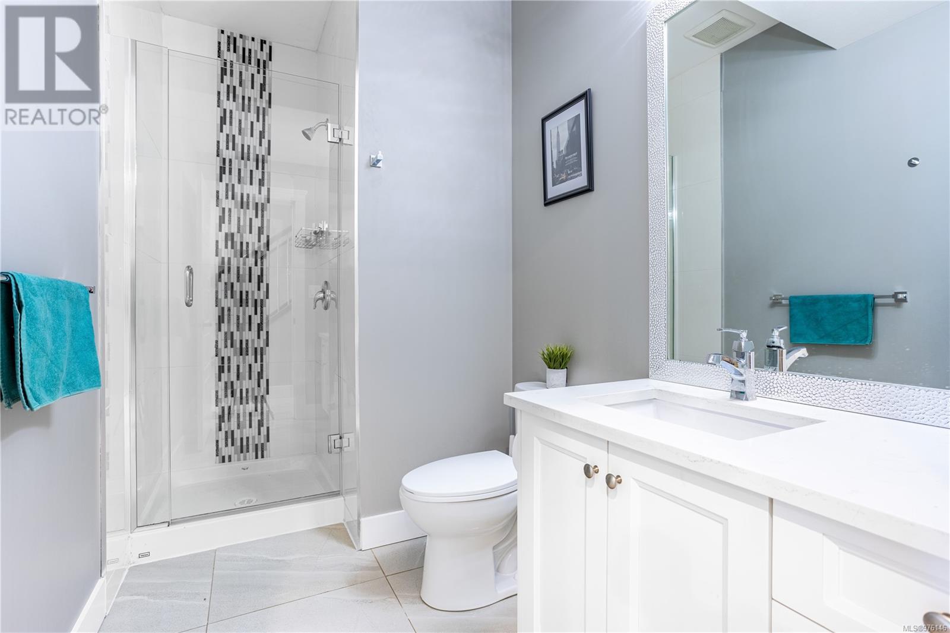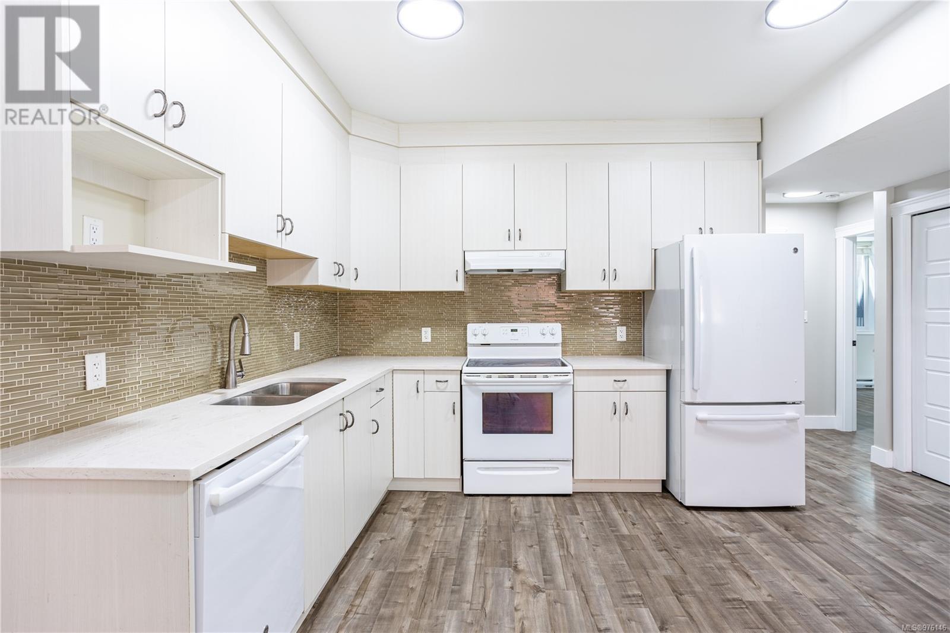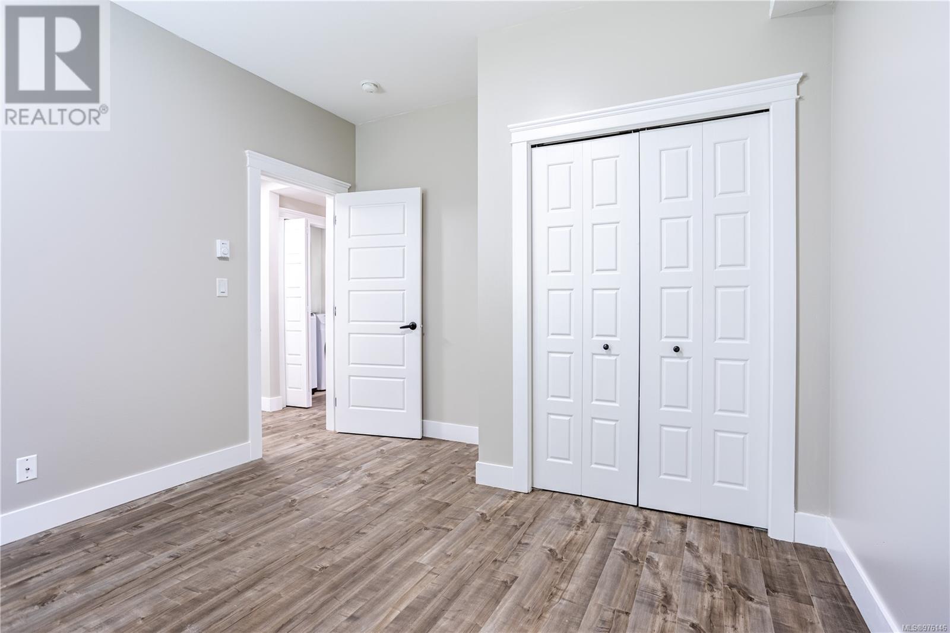4541 Laguna Way Nanaimo, British Columbia V9T 0A8
$1,248,000
Rare Ocean view 6 beds 5 baths home with 3 kitchens and 2-bed legal suite richly finished inside & out. Great room with huge windows to take in the view & sliding doors to access the sundeck, high 11 ft ceilings up & 9 ft down. Feature gas fireplace with slate surround & custom cabinetry. Chef's kitchen with sleek quartz counter tops, stainless steel appl, modern cabinetry & convenient butler's pantry. Meals enjoyed at the large center island, on alfresco or dining area. Master suite with 6-pc ensuite, rain shower, deep soaker jetted bathtub, gorgeous fireplace, double vanity & large walk-in closet. Two more large beds & one have their own ensuites complete main level. Downstairs boasts a family room/den, 4th bed, 4-piece bath, & laundry room. The 2 bedroom Legal Suite w/ access from outside & inside of the house is an open concept w/ stainless steel appliances, quartz counters, a 4-piece bath & separate laundry facilities. All measurements & data are approximate, verify if important. (id:48643)
Property Details
| MLS® Number | 976146 |
| Property Type | Single Family |
| Neigbourhood | North Nanaimo |
| Features | Southern Exposure, Other |
| ParkingSpaceTotal | 2 |
| ViewType | Mountain View, Ocean View |
Building
| BathroomTotal | 5 |
| BedroomsTotal | 6 |
| ConstructedDate | 2017 |
| CoolingType | Fully Air Conditioned |
| FireplacePresent | Yes |
| FireplaceTotal | 1 |
| HeatingFuel | Natural Gas |
| HeatingType | Heat Pump |
| SizeInterior | 3097 Sqft |
| TotalFinishedArea | 3097 Sqft |
| Type | House |
Parking
| Garage |
Land
| Acreage | No |
| SizeIrregular | 8817 |
| SizeTotal | 8817 Sqft |
| SizeTotalText | 8817 Sqft |
| ZoningDescription | R10 |
| ZoningType | Residential |
Rooms
| Level | Type | Length | Width | Dimensions |
|---|---|---|---|---|
| Lower Level | Media | 12 ft | 12 ft x Measurements not available | |
| Lower Level | Laundry Room | 7 ft | 5 ft | 7 ft x 5 ft |
| Lower Level | Laundry Room | 5 ft | 5 ft | 5 ft x 5 ft |
| Lower Level | Kitchen | 10 ft | Measurements not available x 10 ft | |
| Lower Level | Great Room | 16 ft | 13 ft | 16 ft x 13 ft |
| Lower Level | Entrance | 10 ft | 10 ft x Measurements not available | |
| Lower Level | Bedroom | 9 ft | Measurements not available x 9 ft | |
| Lower Level | Bedroom | 11'1 x 10'8 | ||
| Lower Level | Bedroom | 12'1 x 10'8 | ||
| Lower Level | Bathroom | 4-Piece | ||
| Lower Level | Bathroom | 3-Piece | ||
| Main Level | Primary Bedroom | 16 ft | 16 ft x Measurements not available | |
| Main Level | Kitchen | 10 ft | 6 ft | 10 ft x 6 ft |
| Main Level | Kitchen | 18'2 x 15'6 | ||
| Main Level | Great Room | 17'6 x 14'6 | ||
| Main Level | Ensuite | 4-Piece | ||
| Main Level | Dining Room | 9 ft | Measurements not available x 9 ft | |
| Main Level | Bedroom | 14 ft | 14 ft x Measurements not available | |
| Main Level | Bedroom | 13 ft | 10 ft | 13 ft x 10 ft |
| Main Level | Bathroom | 4-Piece | ||
| Main Level | Bathroom | 2-Piece |
https://www.realtor.ca/real-estate/27416676/4541-laguna-way-nanaimo-north-nanaimo
Interested?
Contact us for more information
Julie Liang
Personal Real Estate Corporation
#1 - 5140 Metral Drive
Nanaimo, British Columbia V9T 2K8
















