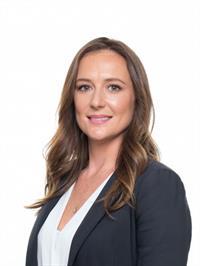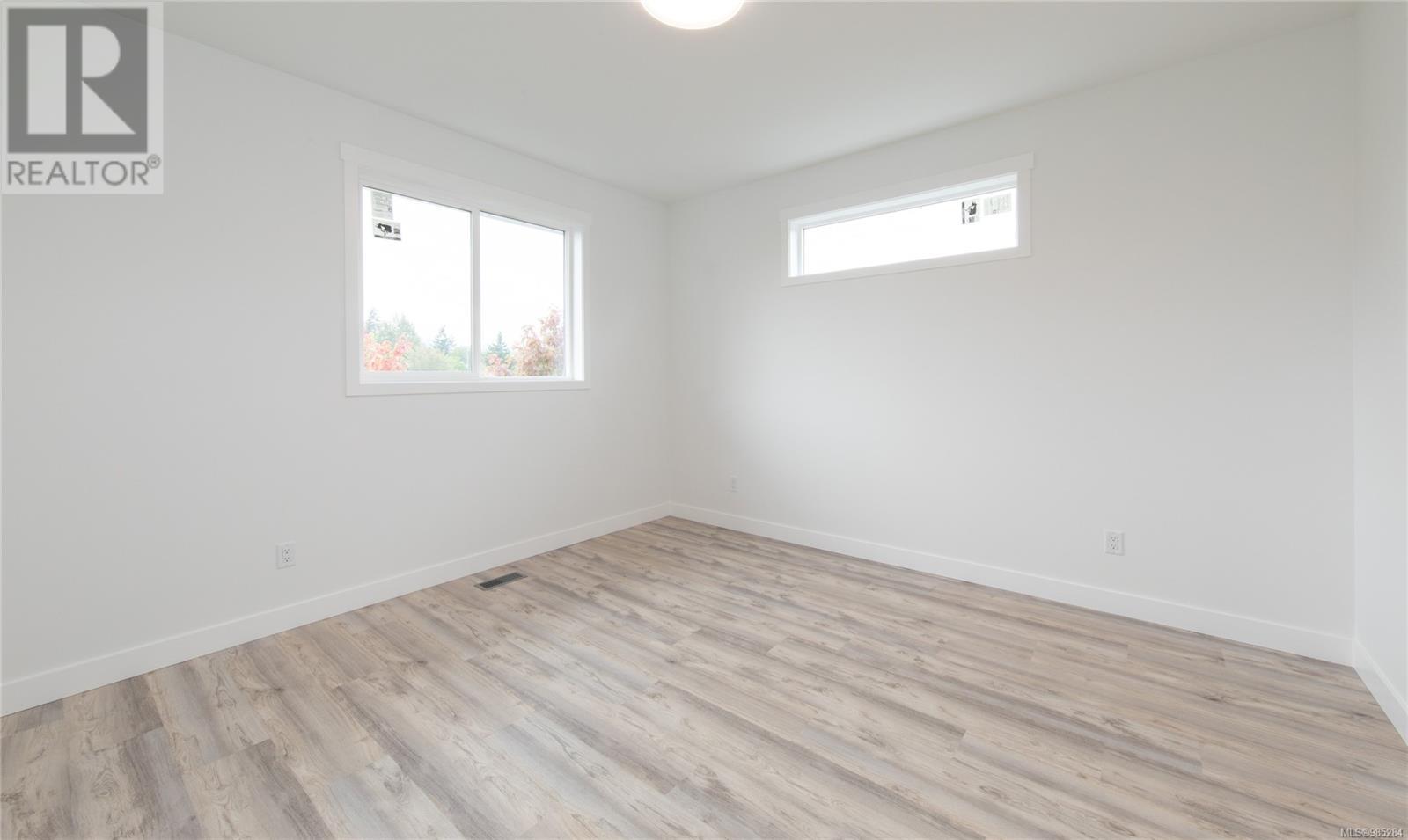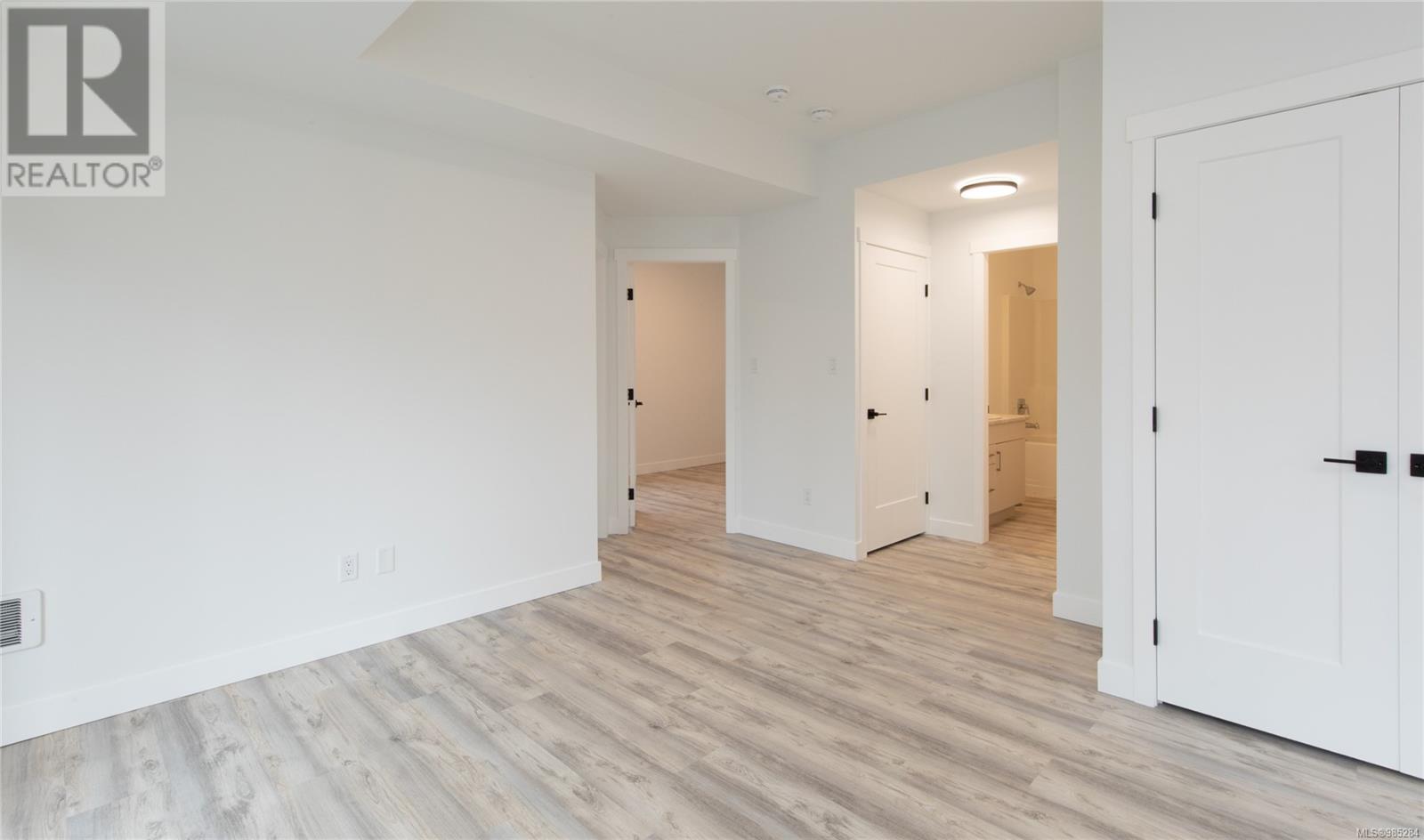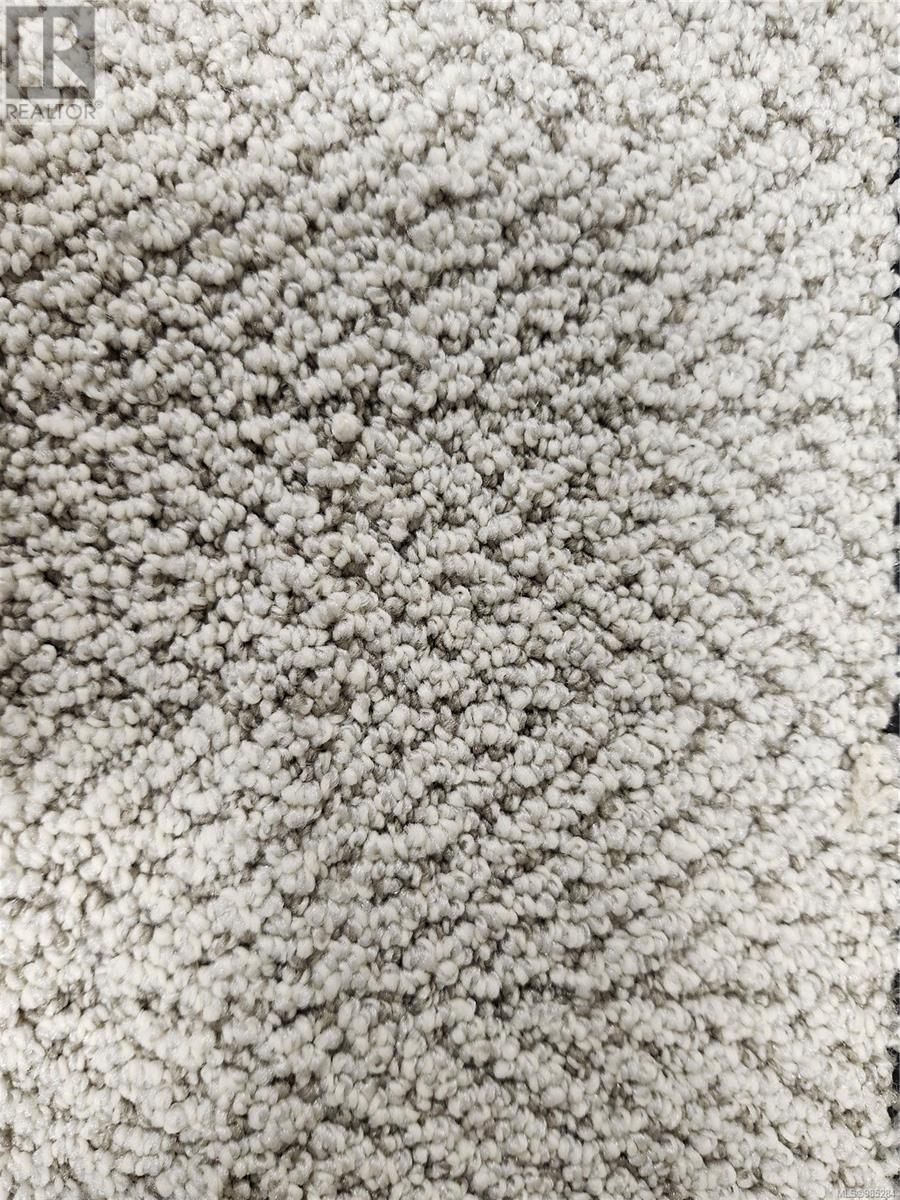4549 Suncrest Rd Nanaimo, British Columbia V9T 0M6
$974,900
TThis brand-new quality home built by Fenrick Construction is ready for the new owners to move in end of June 2025. This well-designed family home offers, 5 bedrooms including a 2-bedroom suite. The main level of the house is spacious consisting of 3 bedrooms, and 2 bathrooms with an additional 14 X 13 rec room on the lower level as part of the main home. The large bright open suite is ideal for family or as a great source of revenue. Storage is abundant in the lower-level utility room & crawl space. The home comes equipped with a full set of appliances for the main home and suite. There is even an electric car charger wired into the double-car garage. The yard is landscaped and fully fenced. This great central location is minutes from the parkway, North Nanaimo amenities, & all levels of schools. Measurements are approx & to be verified if to be relied upon. Suncrest Road is located off of Sun View Road accessed from Wellington Road Nanaimo. The sale price is plus 5% GST (id:48643)
Property Details
| MLS® Number | 985284 |
| Property Type | Single Family |
| Neigbourhood | Diver Lake |
| Features | Central Location |
| Parking Space Total | 4 |
| Structure | Patio(s) |
| View Type | Mountain View |
Building
| Bathroom Total | 3 |
| Bedrooms Total | 5 |
| Constructed Date | 2025 |
| Cooling Type | None |
| Heating Fuel | Natural Gas |
| Heating Type | Baseboard Heaters, Forced Air |
| Size Interior | 3,399 Ft2 |
| Total Finished Area | 2722 Sqft |
| Type | House |
Land
| Access Type | Road Access |
| Acreage | No |
| Size Irregular | 4845 |
| Size Total | 4845 Sqft |
| Size Total Text | 4845 Sqft |
| Zoning Description | R1 |
| Zoning Type | Residential |
Rooms
| Level | Type | Length | Width | Dimensions |
|---|---|---|---|---|
| Lower Level | Patio | 23'0 x 6'0 | ||
| Lower Level | Laundry Room | 3'0 x 2'8 | ||
| Lower Level | Utility Room | 11'0 x 6'0 | ||
| Lower Level | Recreation Room | 13'1 x 13'6 | ||
| Main Level | Bedroom | 10'6 x 8'9 | ||
| Main Level | Bathroom | 4-Piece | ||
| Main Level | Bedroom | 12'0 x 8'9 | ||
| Main Level | Ensuite | 3-Piece | ||
| Main Level | Primary Bedroom | 13'0 x 12'6 | ||
| Main Level | Laundry Room | 8'0 x 6'9 | ||
| Main Level | Pantry | 8'0 x 4'8 | ||
| Main Level | Kitchen | 14'0 x 12'9 | ||
| Main Level | Dining Room | 14'6 x 12'9 | ||
| Main Level | Living Room | 18'7 x 16'6 | ||
| Main Level | Entrance | 5'2 x 4'1 | ||
| Additional Accommodation | Bathroom | X | ||
| Additional Accommodation | Bedroom | 11'6 x 8'11 | ||
| Additional Accommodation | Bedroom | 13'0 x 10'2 | ||
| Additional Accommodation | Living Room | 10'11 x 10'6 | ||
| Additional Accommodation | Dining Room | 14'6 x 8'0 | ||
| Additional Accommodation | Kitchen | 11'8 x 9'2 |
https://www.realtor.ca/real-estate/28096460/4549-suncrest-rd-nanaimo-diver-lake
Contact Us
Contact us for more information

Ryan Madson
lmahomes.ca/
#1 - 5140 Metral Drive
Nanaimo, British Columbia V9T 2K8
(250) 751-1223
(800) 916-9229
(250) 751-1300
www.remaxofnanaimo.com/

Sandra Madson
Personal Real Estate Corporation
www.lmahomes.ca/
#1 - 5140 Metral Drive
Nanaimo, British Columbia V9T 2K8
(250) 751-1223
(800) 916-9229
(250) 751-1300
www.remaxofnanaimo.com/

























