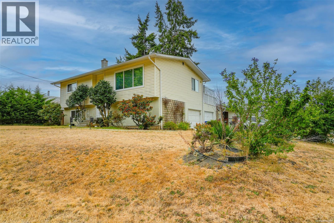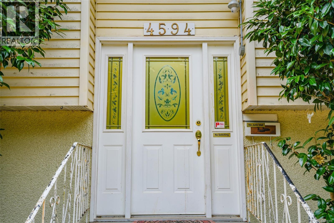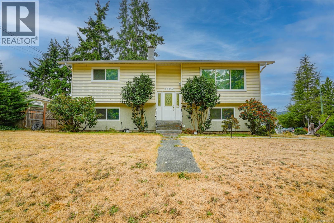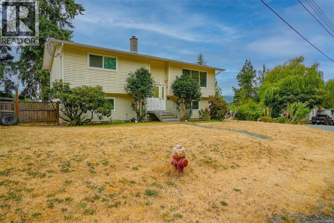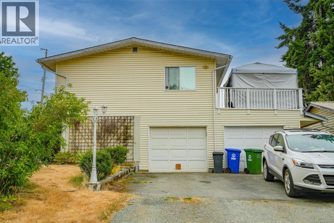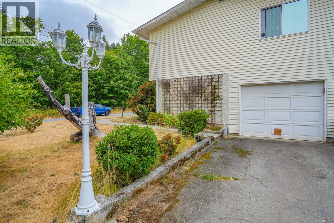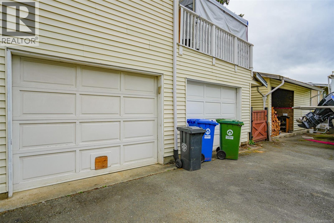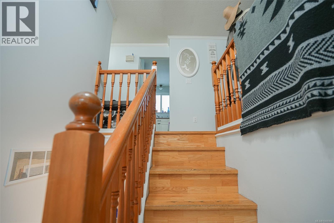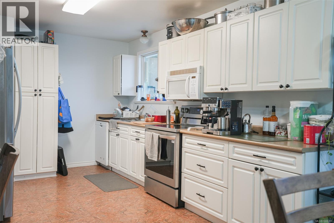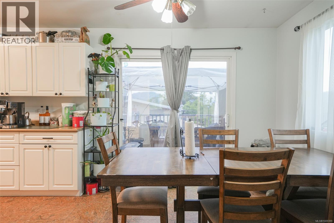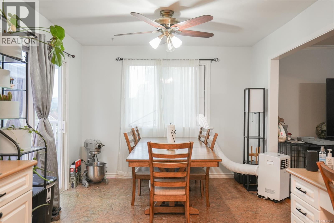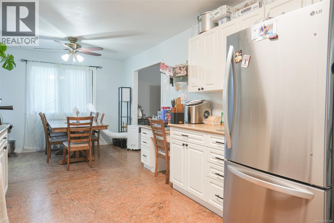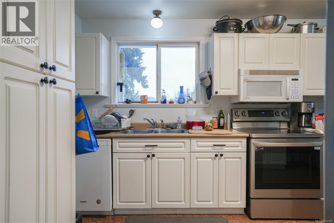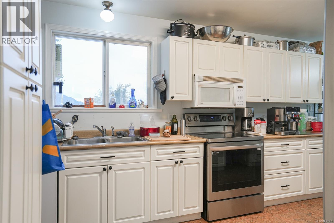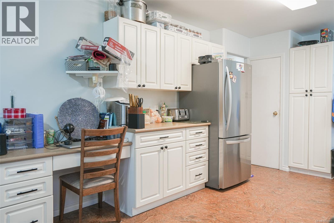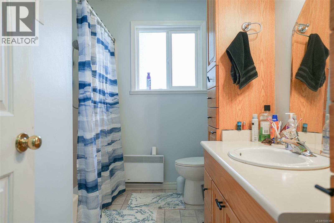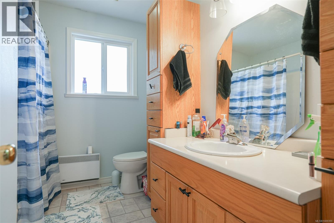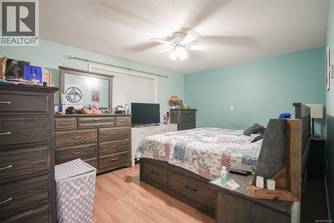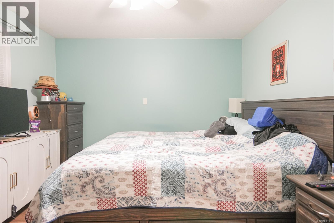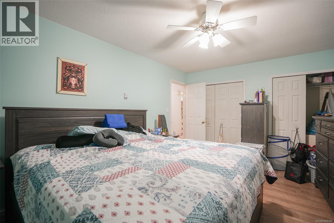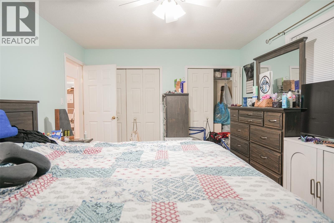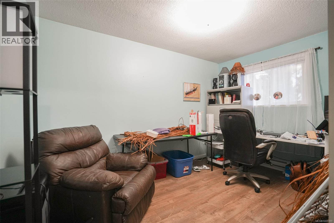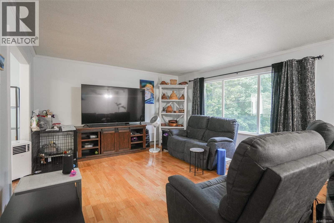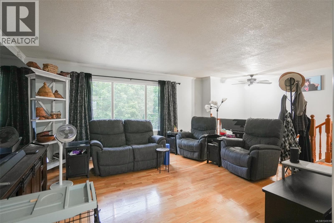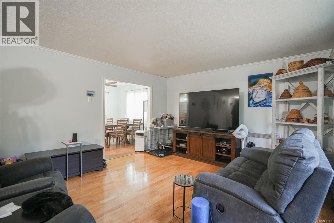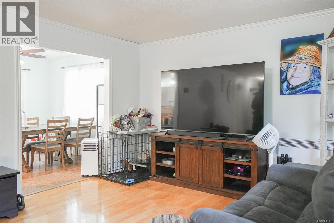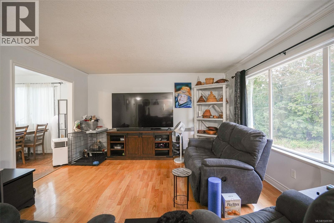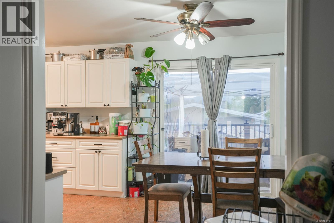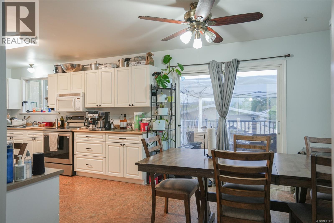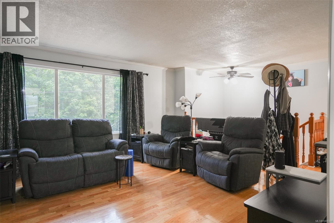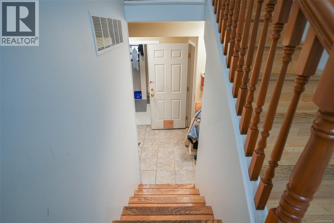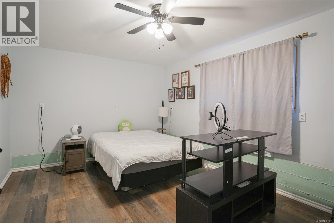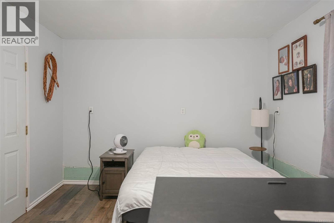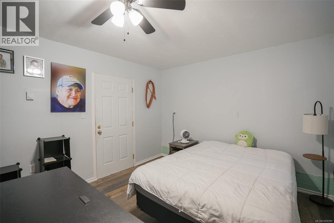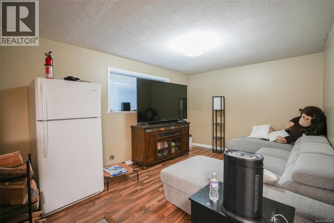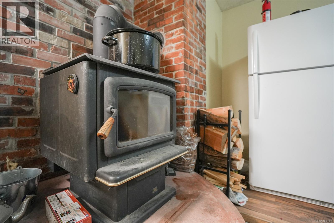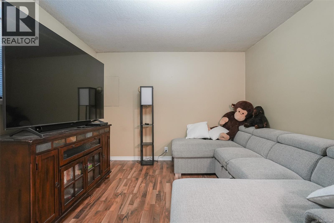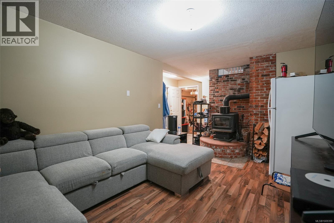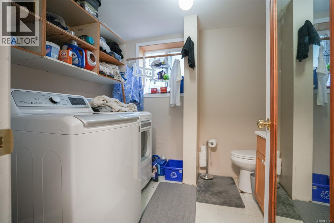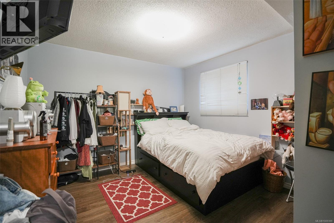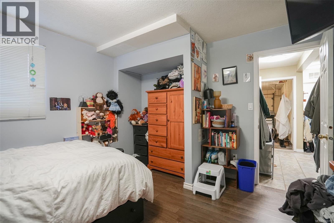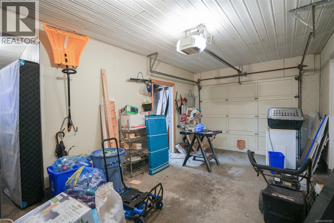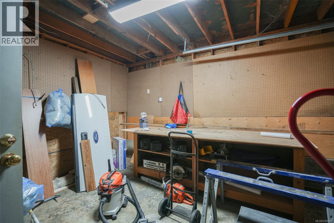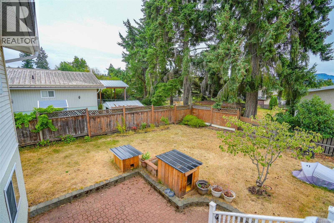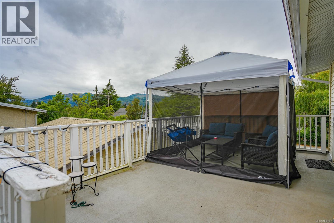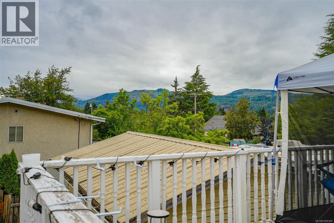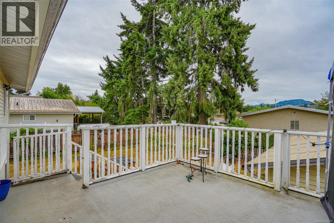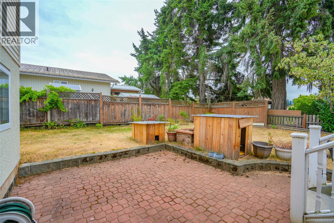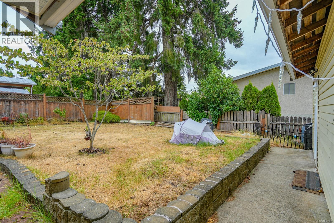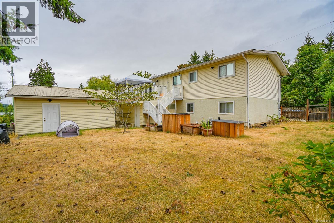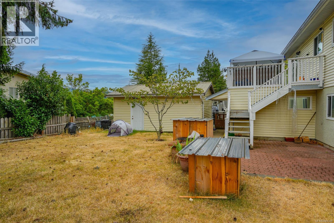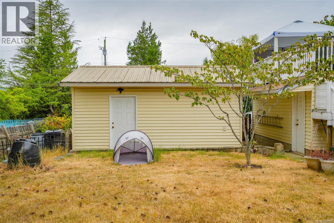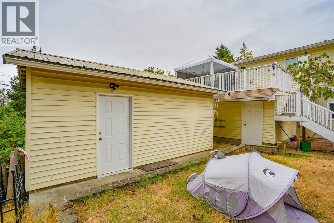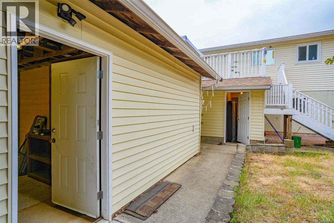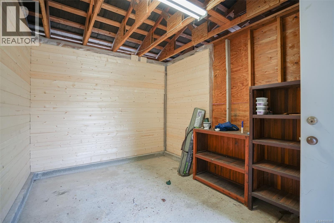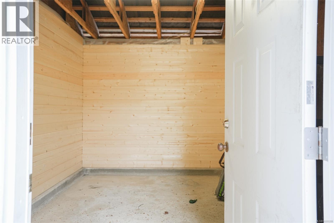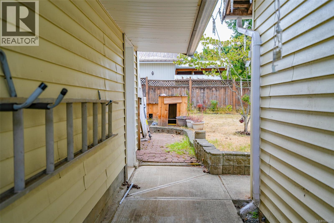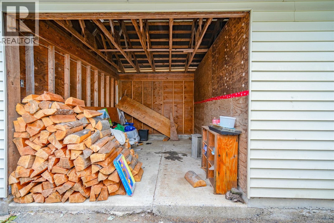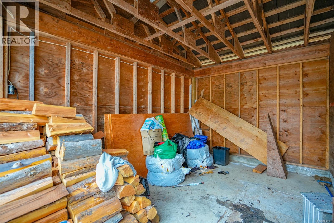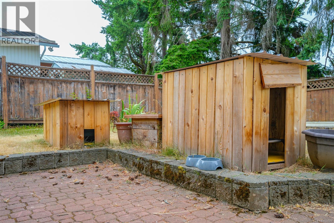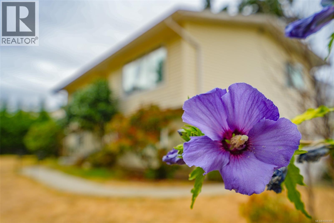4594 Alwyn St Port Alberni, British Columbia V9Y 5V1
$629,000
Set on a quiet 0.18-acre corner lot, this well-maintained recently painted family home is just minutes from schools, shopping, and transit. The upper level features a bright open-concept living and dining space, a generous kitchen, and walkout access to an oversized deck—ideal for summer BBQs and gatherings. The main floor also includes a comfortable primary bedroom, full bathroom, and second bedroom.Downstairs offers great versatility with a spacious family room perfect for kids or a media space, two more bedrooms, two-piece bath, laundry area, and walkout access to the fully fenced backyard. Outside, you’ll appreciate the double garage, two covered parking areas for your toys or complete the closure for additional living space (add plumbing and you have yourself a bachelor suite!). There is also plenty of parking for the boat or RV. Don't miss this opportunity—book your private showing today! (id:48643)
Property Details
| MLS® Number | 1009399 |
| Property Type | Single Family |
| Neigbourhood | Port Alberni |
| Features | Central Location, Other |
| Parking Space Total | 3 |
| Plan | Vip1697 |
Building
| Bathroom Total | 2 |
| Bedrooms Total | 4 |
| Constructed Date | 1978 |
| Cooling Type | None |
| Fireplace Present | Yes |
| Fireplace Total | 1 |
| Heating Fuel | Electric |
| Heating Type | Baseboard Heaters |
| Size Interior | 2,311 Ft2 |
| Total Finished Area | 1830 Sqft |
| Type | House |
Land
| Acreage | No |
| Size Irregular | 7841 |
| Size Total | 7841 Sqft |
| Size Total Text | 7841 Sqft |
| Zoning Description | R |
| Zoning Type | Residential |
Rooms
| Level | Type | Length | Width | Dimensions |
|---|---|---|---|---|
| Lower Level | Bedroom | 16'6 x 10'8 | ||
| Lower Level | Laundry Room | 8'6 x 7'1 | ||
| Lower Level | Bathroom | 2-Piece | ||
| Lower Level | Bedroom | 11 ft | Measurements not available x 11 ft | |
| Lower Level | Family Room | 18 ft | 18 ft x Measurements not available | |
| Main Level | Bathroom | 4-Piece | ||
| Main Level | Bedroom | 9'4 x 12'7 | ||
| Main Level | Primary Bedroom | 15'6 x 11'4 | ||
| Main Level | Dining Room | 10 ft | Measurements not available x 10 ft | |
| Main Level | Kitchen | 16 ft | 10 ft | 16 ft x 10 ft |
| Main Level | Living Room | 16'8 x 13'11 |
https://www.realtor.ca/real-estate/28698619/4594-alwyn-st-port-alberni-port-alberni
Contact Us
Contact us for more information
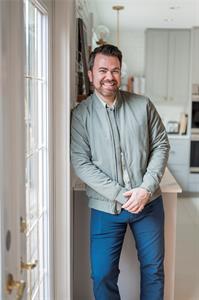
Olivier Naud
Personal Real Estate Corporation
https//www.groverealestate.ca
www.facebook.com/groverealestategroup/
www.linkedin.com/in/olivier-naud-4b533258/?originalSubdomain=ca
www.instagram.com/groverealestategroup/
4201 Johnston Rd.
Port Alberni, British Columbia V9Y 5M8
(250) 723-5666
(800) 372-3931
(250) 723-1151
www.midislandrealty.com/
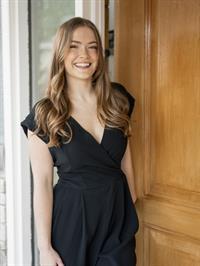
Victoria Naud
victorianaud.realtor/
4201 Johnston Rd.
Port Alberni, British Columbia V9Y 5M8
(250) 723-5666
(800) 372-3931
(250) 723-1151
www.midislandrealty.com/

