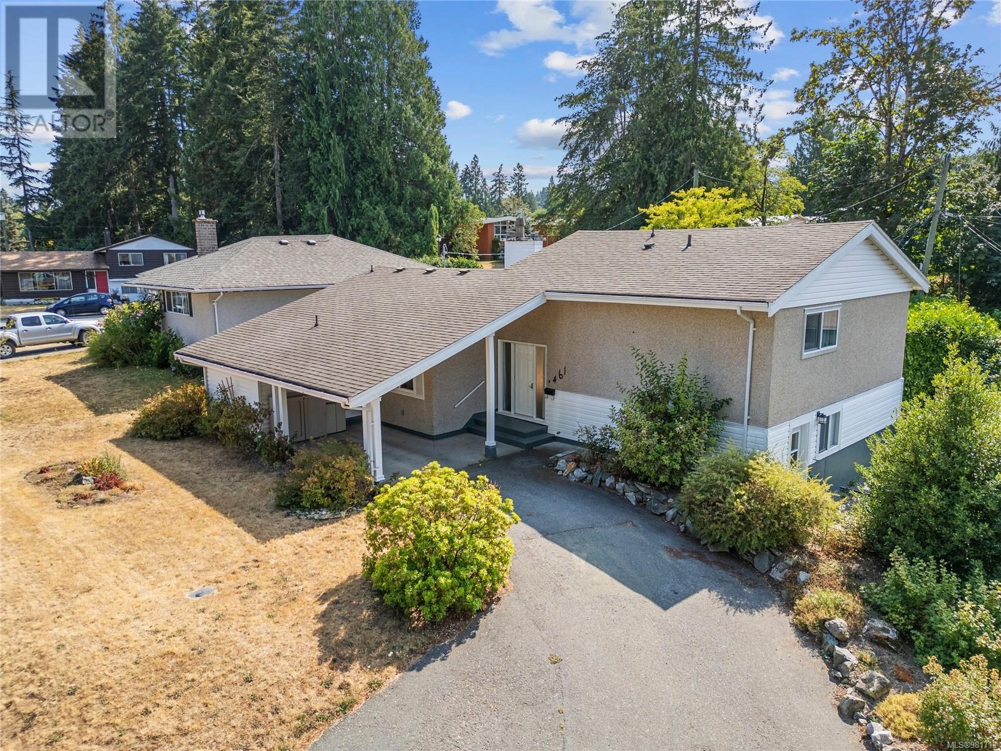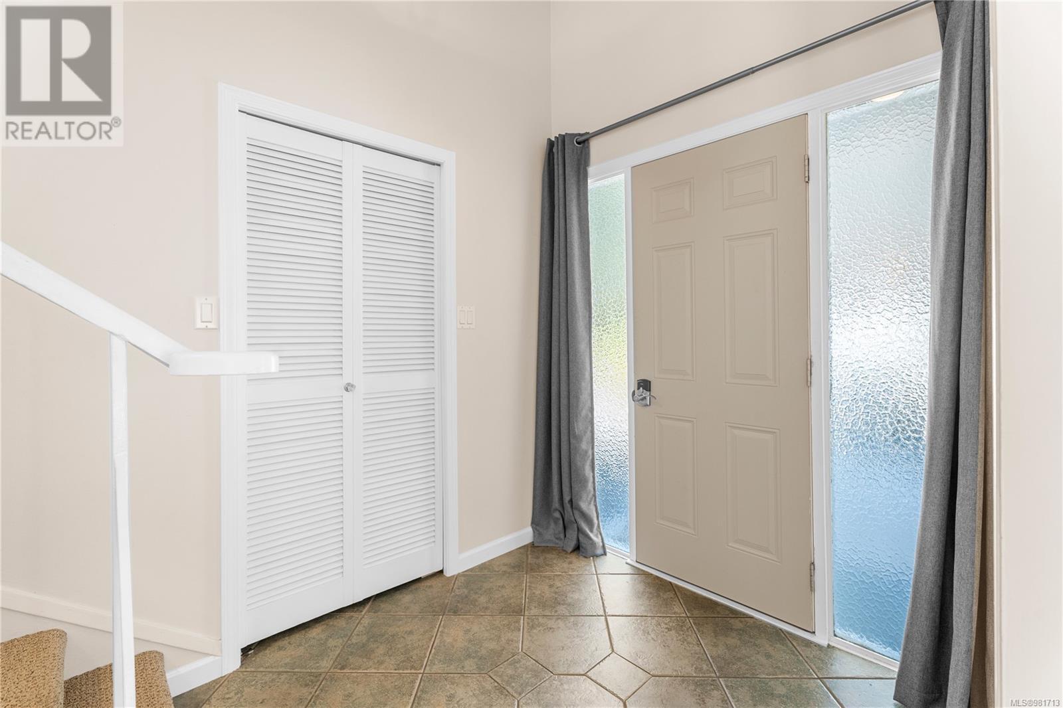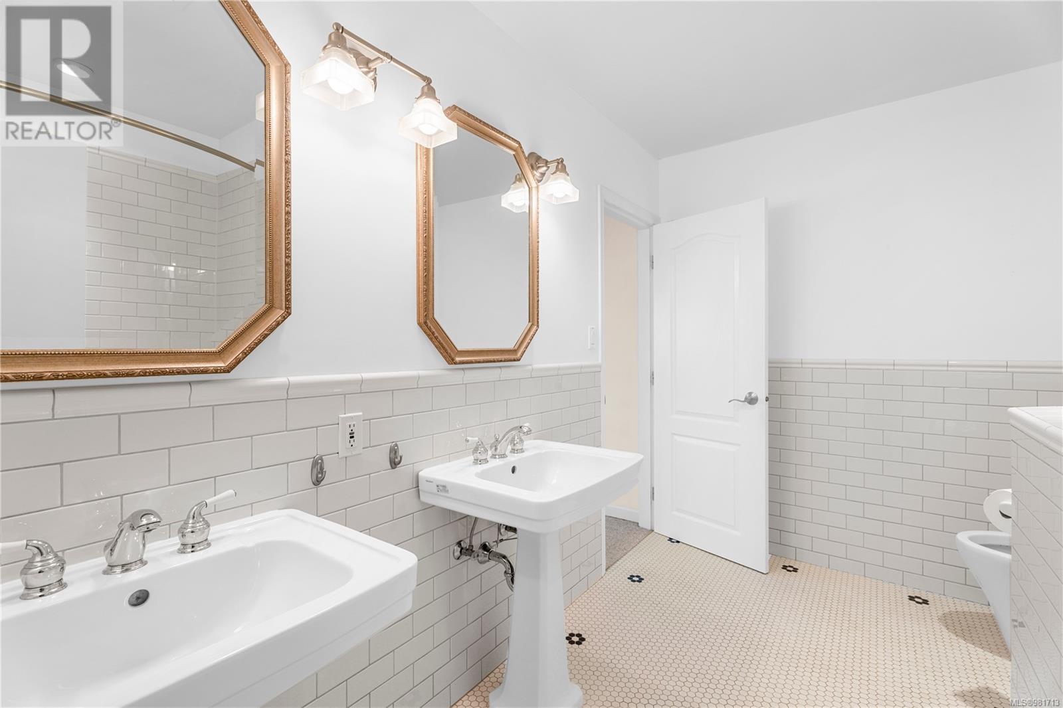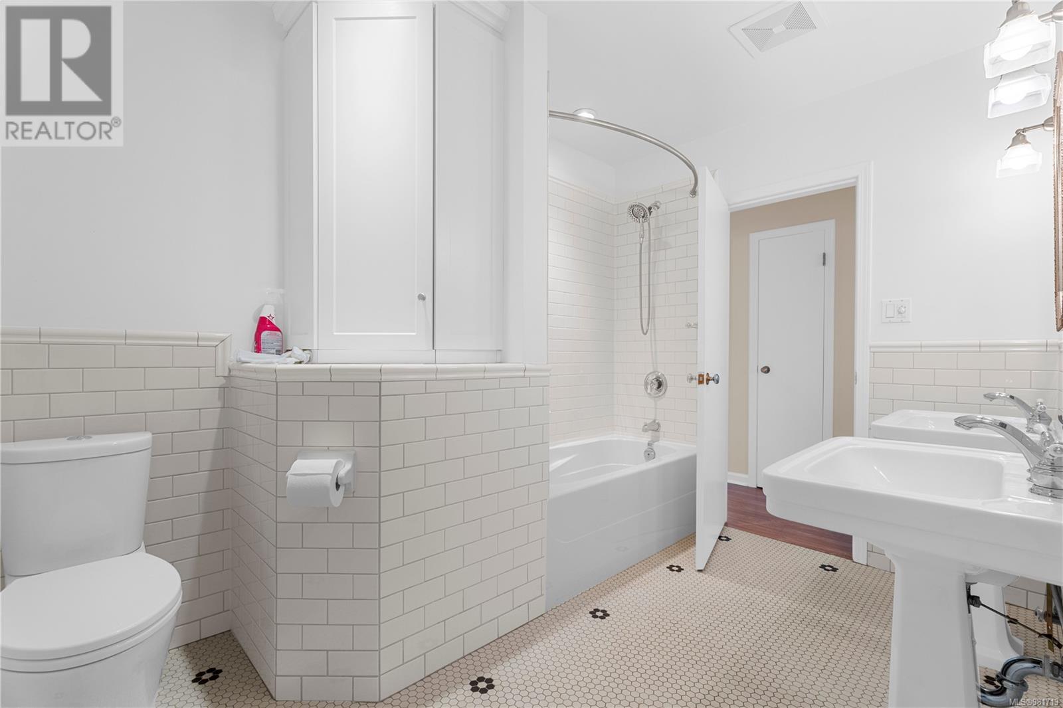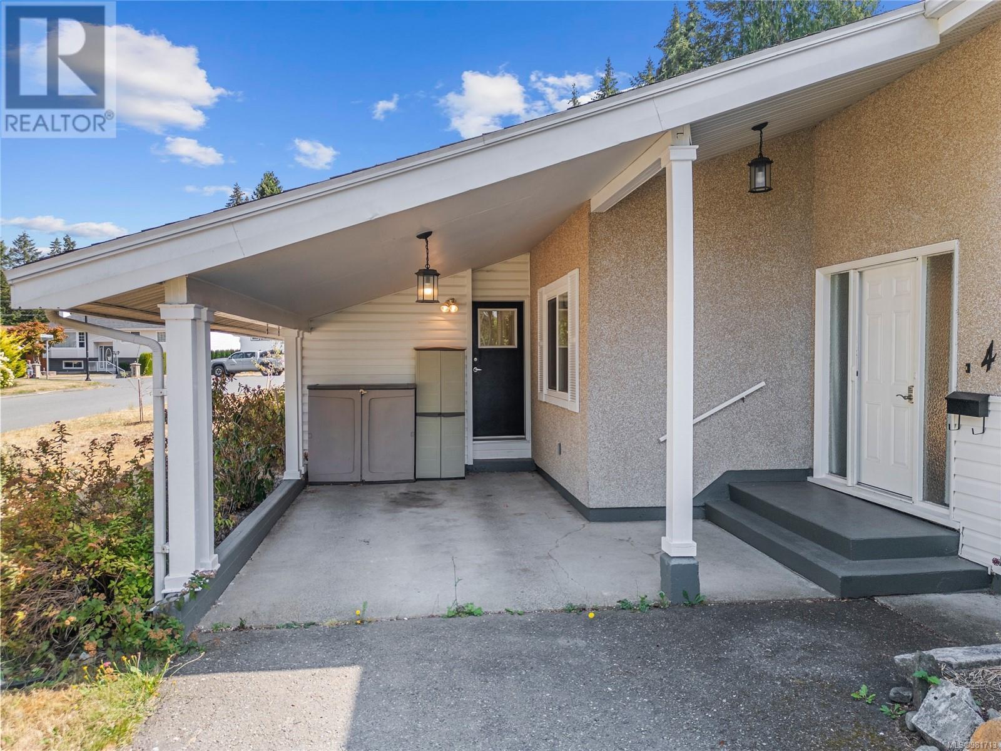461 Arbutus Ave W Duncan, British Columbia V9L 1J1
$714,900
Welcome to this charming, move-in ready, 1,980 square foot split-level 3 (could be 4) bedroom home, situated in sought-after Centennial Heights in Duncan. This well-maintained residence offers a perfect blend of comfort & convenience, with schools & shopping just minutes away. As you step inside, you'll be greeted by a bright & spacious living room featuring large windows & vaulted ceilings, gas fireplace and French doors opening to the private backyard patio. The open floor plan flows into a good-sized kitchen, complete with updated appliances, ample counter space, and a cozy dining area. The upper level hosts three generously sized bedrooms, including the primary and a lovely updated 5-piece bathroom. The lower level features a versatile family room, ideal for entertaining or relaxing, and a bonus room that could be used as a 4th bedroom, home office, gym, or playroom. Outside, the property boasts a low maintenance landscaped yard with a patio area. This home has had numerous updates! Don't miss the opportunity to make this delightful property your new home! (id:48643)
Property Details
| MLS® Number | 981713 |
| Property Type | Single Family |
| Neigbourhood | West Duncan |
| Features | Central Location, Other |
| Parking Space Total | 3 |
| Plan | Vip12568 |
| Structure | Patio(s) |
Building
| Bathroom Total | 2 |
| Bedrooms Total | 3 |
| Appliances | Refrigerator, Stove, Washer, Dryer |
| Constructed Date | 1964 |
| Cooling Type | Air Conditioned |
| Fireplace Present | Yes |
| Fireplace Total | 1 |
| Heating Type | Heat Pump |
| Size Interior | 1,980 Ft2 |
| Total Finished Area | 1980 Sqft |
| Type | House |
Land
| Acreage | No |
| Size Irregular | 6534 |
| Size Total | 6534 Sqft |
| Size Total Text | 6534 Sqft |
| Zoning Description | Ldr |
| Zoning Type | Residential |
Rooms
| Level | Type | Length | Width | Dimensions |
|---|---|---|---|---|
| Lower Level | Other | 19'10 x 22'9 | ||
| Lower Level | Recreation Room | 18'1 x 11'1 | ||
| Lower Level | Family Room | 24'8 x 10'5 | ||
| Main Level | Patio | 10 ft | Measurements not available x 10 ft | |
| Main Level | Bathroom | 3-Piece | ||
| Main Level | Bedroom | 8'2 x 10'10 | ||
| Main Level | Bedroom | 14'5 x 10'10 | ||
| Main Level | Bathroom | 5-Piece | ||
| Main Level | Primary Bedroom | 11'0 x 14'3 | ||
| Main Level | Dining Room | 8'1 x 9'7 | ||
| Main Level | Kitchen | 12 ft | 12 ft x Measurements not available | |
| Main Level | Living Room | 20'4 x 13'4 |
https://www.realtor.ca/real-estate/27715245/461-arbutus-ave-w-duncan-west-duncan
Contact Us
Contact us for more information

Brian Danyliw
Personal Real Estate Corporation
https//sothebysrealty.ca/en/brian-danyliw/
www.facebook.com/briandanyliwre/
linkedin.com/in/briandanyliw
briandanyliwre/
752 Douglas Street
Victoria, British Columbia V8W 3M6
(877) 530-3933
(250) 380-3939

