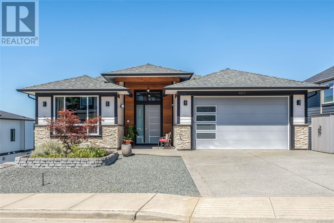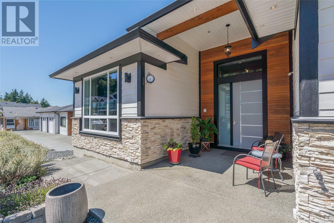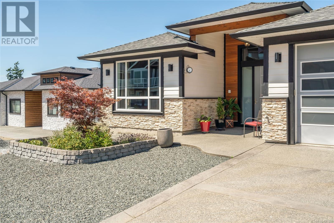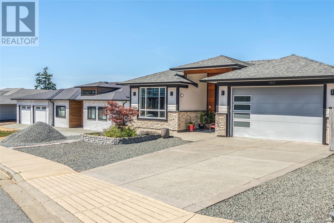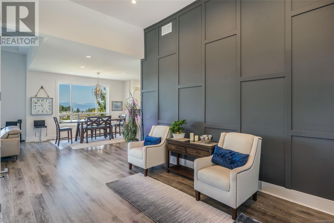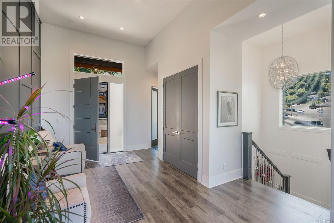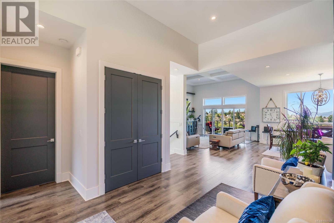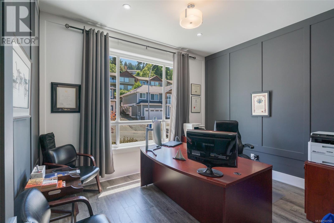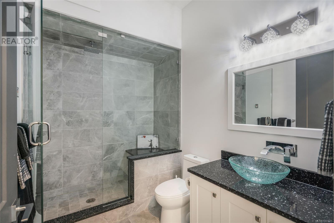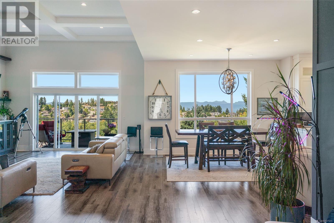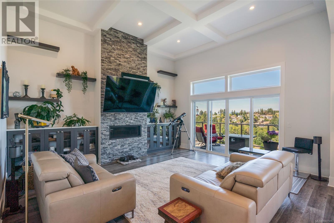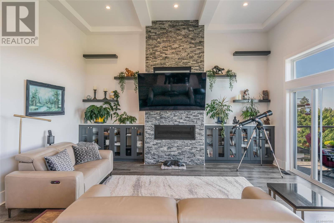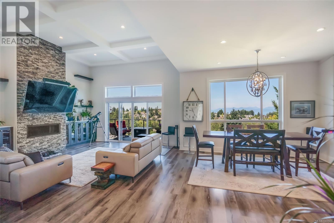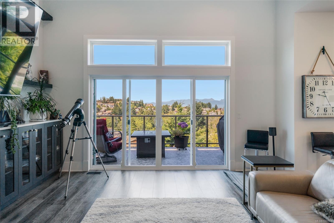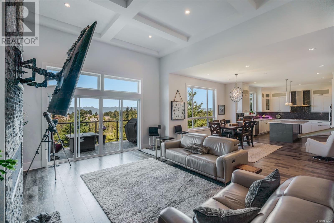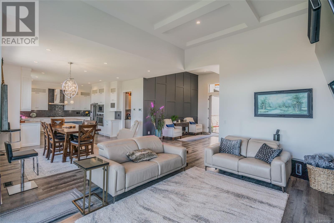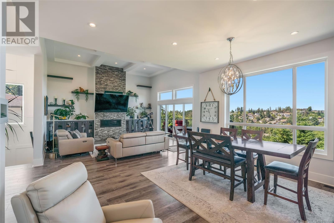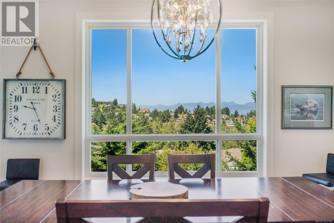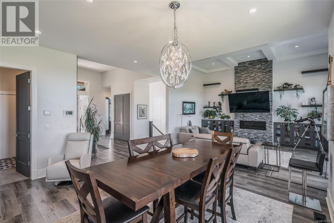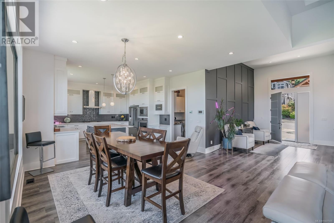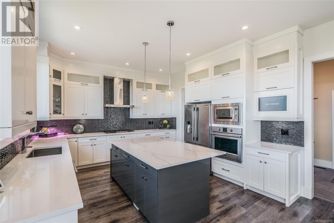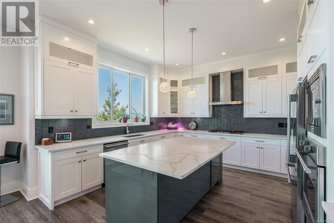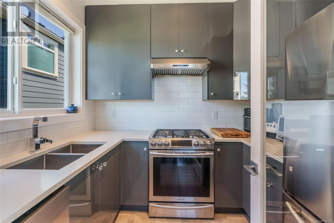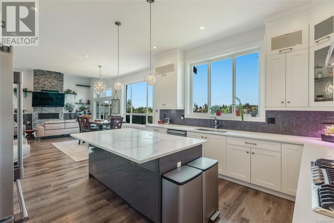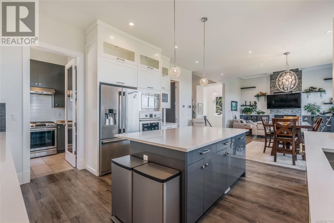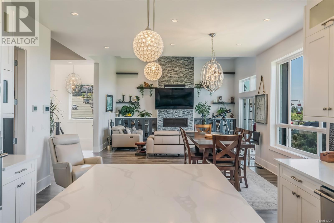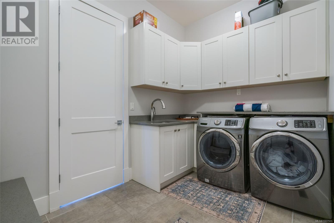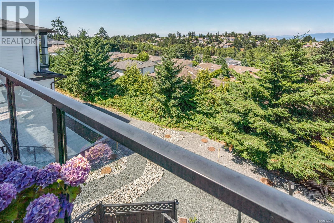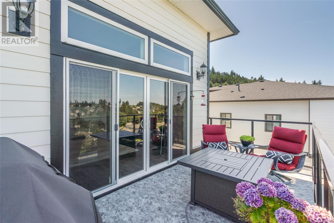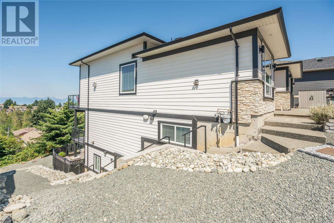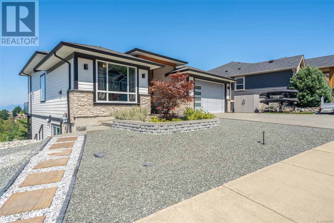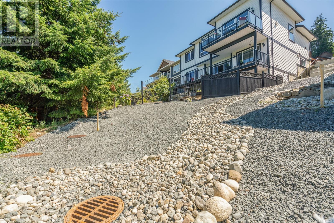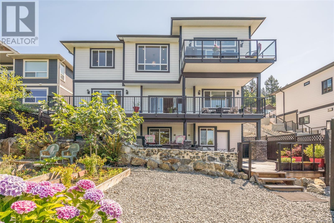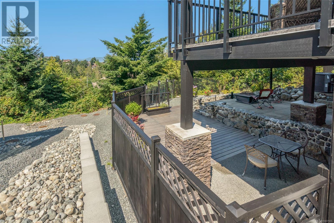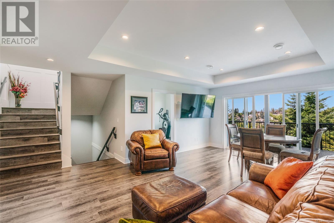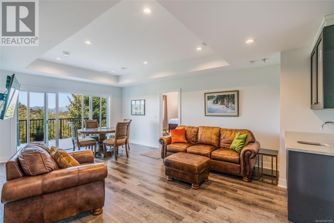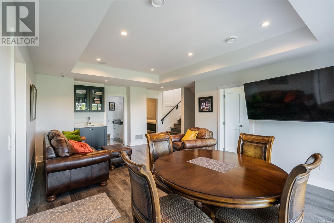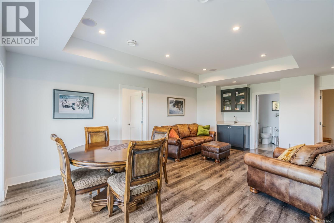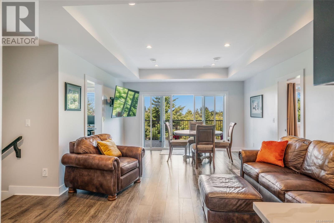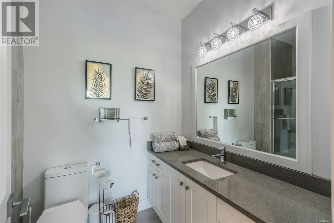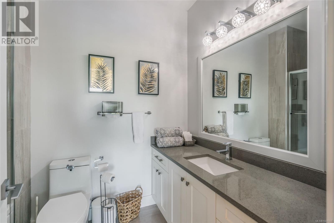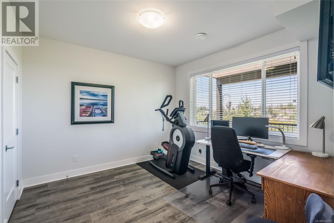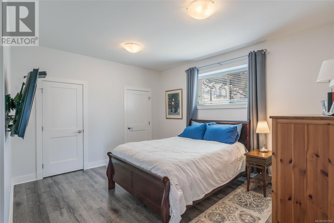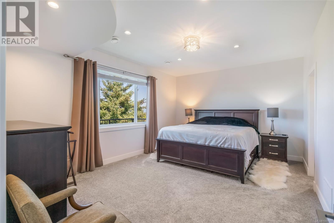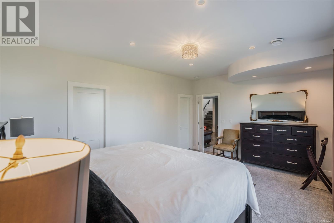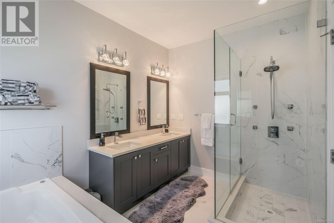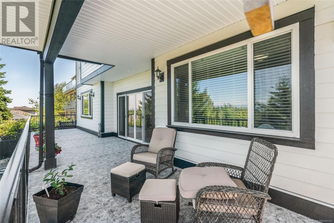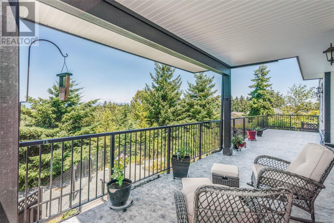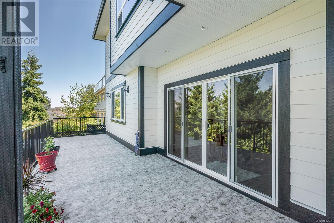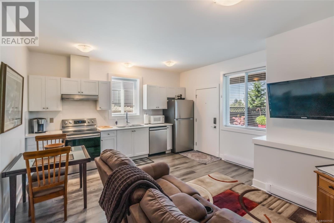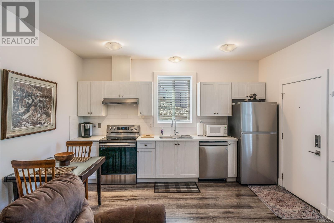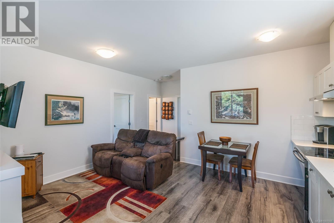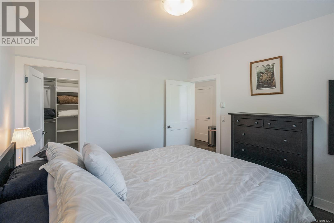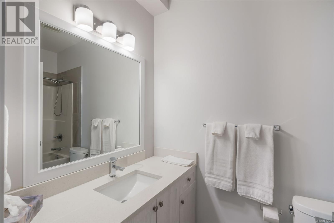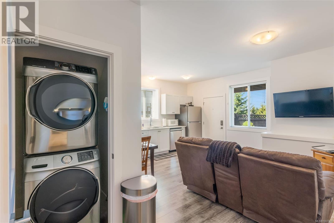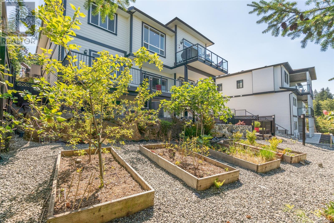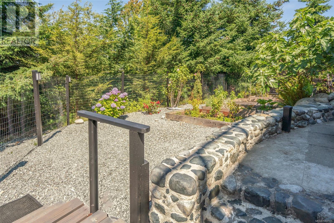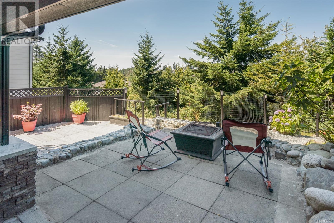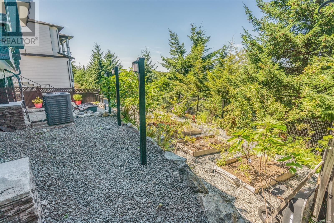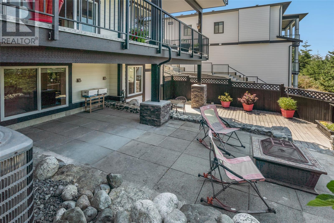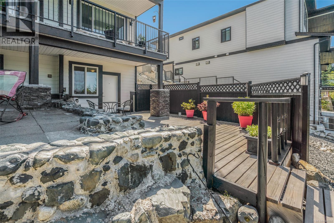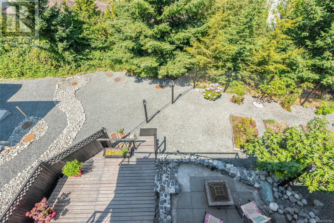4610 Sheridan Ridge Nanaimo, British Columbia V9T 6S6
$1,298,500
Captivating Views & Custom Elegance in North Nanaimo Welcome to this elegant custom residence perched in desirable Sheridan Ridge, offering panoramic views of the ocean, coastal mountains, and surrounding valley. From the sight of distant whitecaps to soaring eagles in the valley below, every moment here is truly scenic. Designed to embrace natural light and vistas, the main level boasts soaring ceilings and expansive windows that frame the views from the living, dining, and gourmet kitchen areas. The grand living room features custom built-in bookcases, art display niches, and a stunning floor-to-ceiling fireplace. Step onto the main deck—complete with a natural gas hook-up and outdoor fireplace—for seamless indoor-outdoor entertaining. The heart of the home is the chef-inspired kitchen, highlighted by a large island ideal for both preparation and gathering. An adjacent fully equipped spice kitchen includes a second fridge, gas oven, and dishwasher—perfect for entertaining without the mess. The lower level includes the spacious primary bedroom along with two large guest bedrooms and a family room featuring a wet bar and access to a second expansive deck, continuing the stunning views and offering additional outdoor living space. A fully legal one-bedroom suite, currently generating $17,000 annually via VRBO and Airbnb (with further income potential), provides flexibility for extended family or rental income. The low-maintenance, fully fenced backyard is both functional and private, featuring raised vegetable beds, apple, pear, and fig trees, blueberry bushes, and a cozy firepit area. Additional highlights include a double garage with ample storage and professionally landscaped grounds, including a cascading rock feature on the west side of the property. (id:48643)
Property Details
| MLS® Number | 1007555 |
| Property Type | Single Family |
| Neigbourhood | North Nanaimo |
| Features | Curb & Gutter, Other |
| Parking Space Total | 2 |
| Plan | Vip84780 |
| View Type | Mountain View, Ocean View, Valley View |
Building
| Bathroom Total | 4 |
| Bedrooms Total | 4 |
| Constructed Date | 2016 |
| Cooling Type | Air Conditioned |
| Fireplace Present | Yes |
| Fireplace Total | 1 |
| Heating Fuel | Natural Gas |
| Heating Type | Forced Air, Heat Pump |
| Size Interior | 3,419 Ft2 |
| Total Finished Area | 3419 Sqft |
| Type | House |
Land
| Access Type | Road Access |
| Acreage | No |
| Size Irregular | 6942 |
| Size Total | 6942 Sqft |
| Size Total Text | 6942 Sqft |
| Zoning Description | R10 |
| Zoning Type | Residential |
Rooms
| Level | Type | Length | Width | Dimensions |
|---|---|---|---|---|
| Lower Level | Bedroom | 13'7 x 14'8 | ||
| Lower Level | Bedroom | 12'0 x 11'9 | ||
| Lower Level | Primary Bedroom | 12'0 x 11'9 | ||
| Lower Level | Ensuite | 10'9 x 7'10 | ||
| Lower Level | Bathroom | 5'11 x 8'10 | ||
| Lower Level | Living Room | 21'5 x 13'11 | ||
| Main Level | Den | 16'6 x 10'5 | ||
| Main Level | Entrance | 14'3 x 16'6 | ||
| Main Level | Laundry Room | 10'6 x 7'6 | ||
| Main Level | Bathroom | 6'6 x 10'6 | ||
| Main Level | Living Room | 18'11 x 16'0 | ||
| Main Level | Dining Room | 16'4 x 15'4 | ||
| Main Level | Kitchen | 9'5 x 7'9 | ||
| Main Level | Kitchen | 14'11 x 14'6 | ||
| Other | Bathroom | 4'11 x 9'2 | ||
| Other | Kitchen | 11'1 x 14'0 | ||
| Other | Bedroom | 11'3 x 10'9 | ||
| Other | Living Room | 5'11 x 16'5 |
https://www.realtor.ca/real-estate/28642084/4610-sheridan-ridge-nanaimo-north-nanaimo
Contact Us
Contact us for more information
Dean Bethune
www.wescapcanada.com/
4610 Sheridan Ridge Road
Nanaimo, British Columbia V9T 6S6
(250) 756-4464

