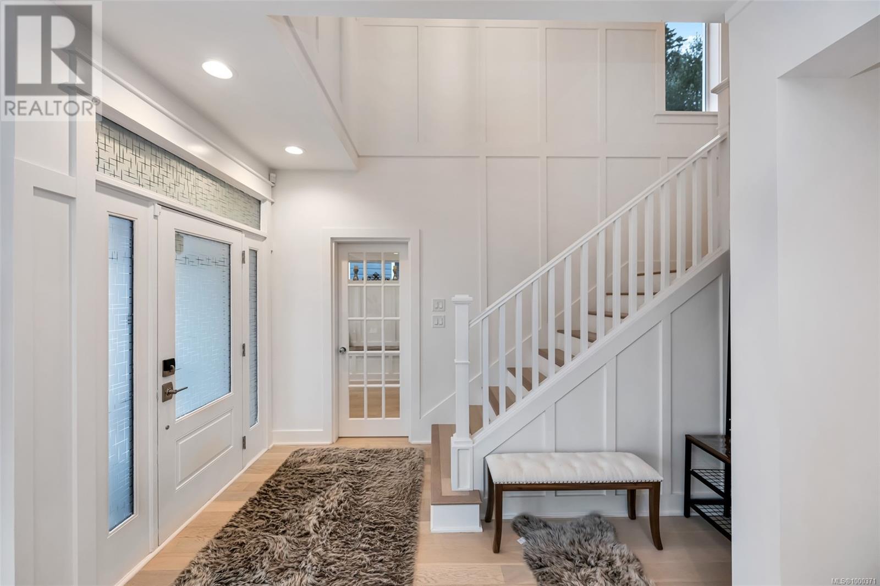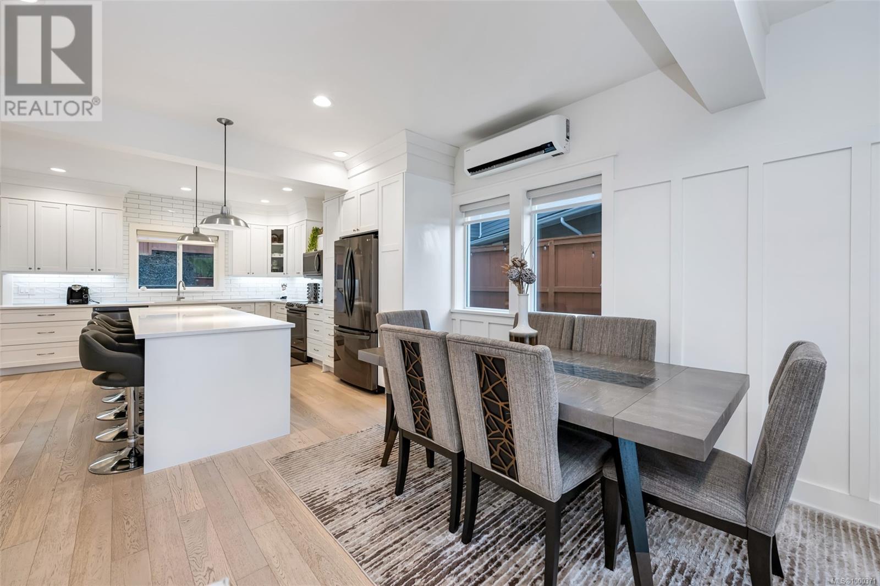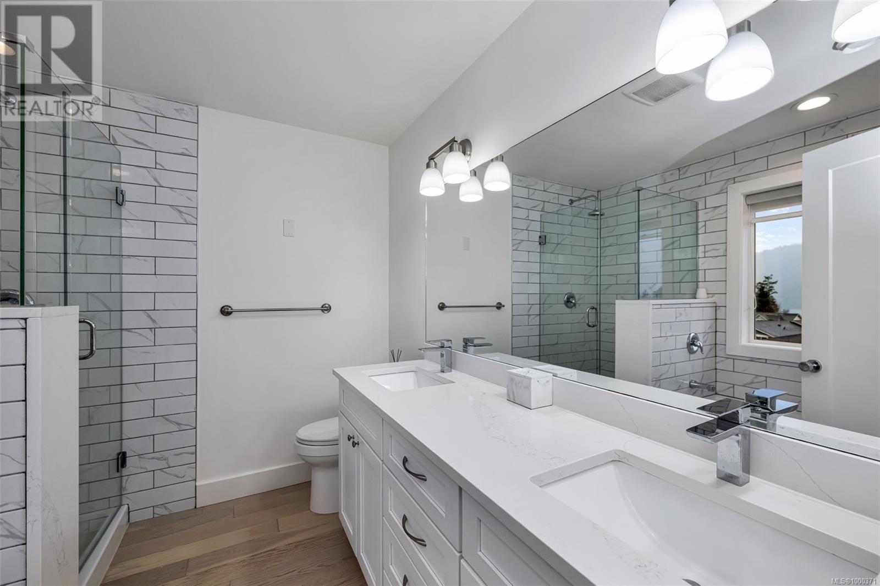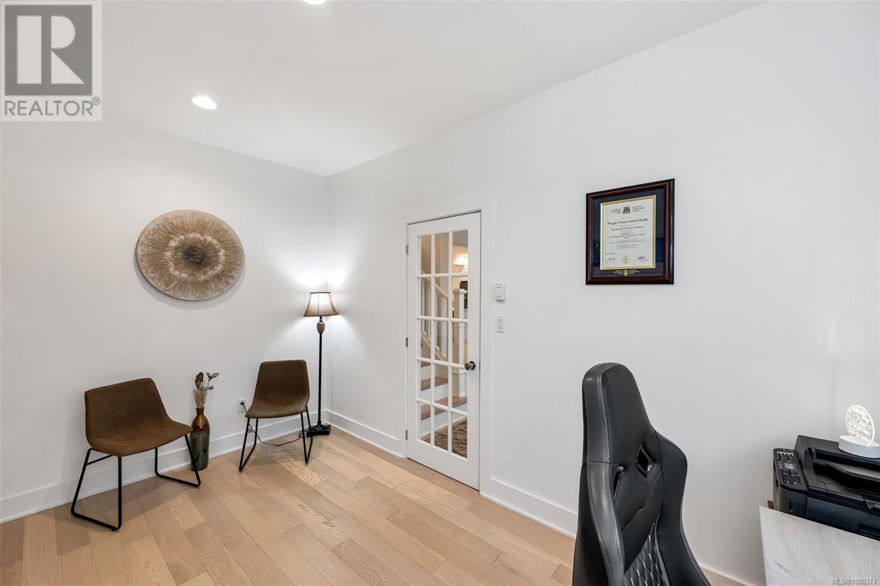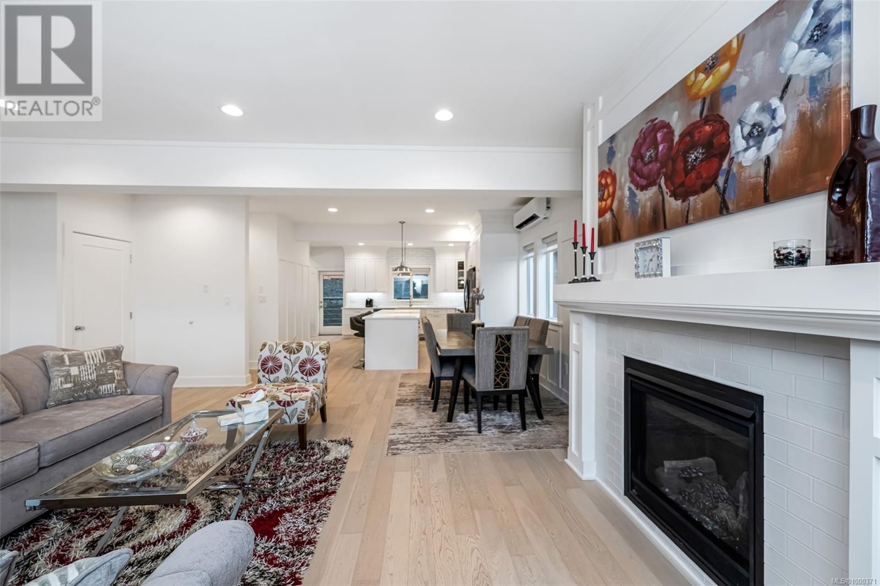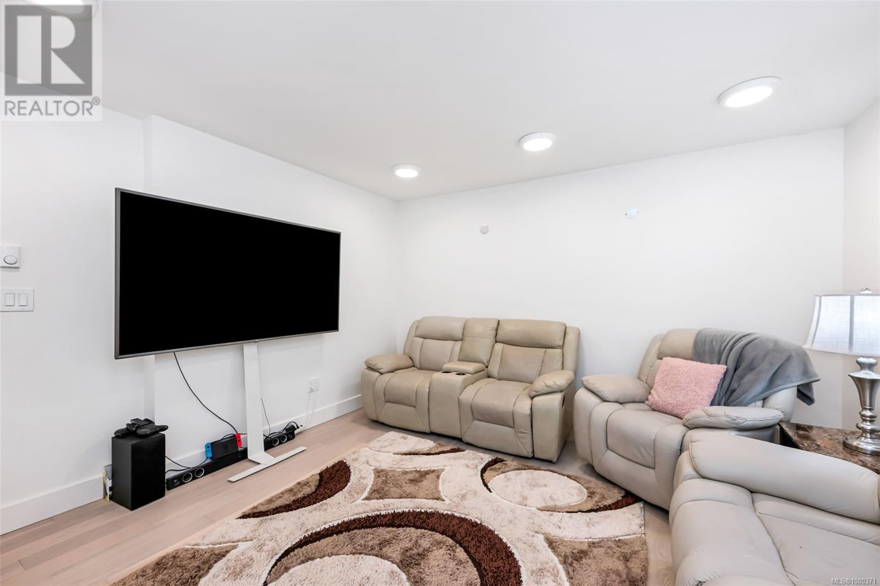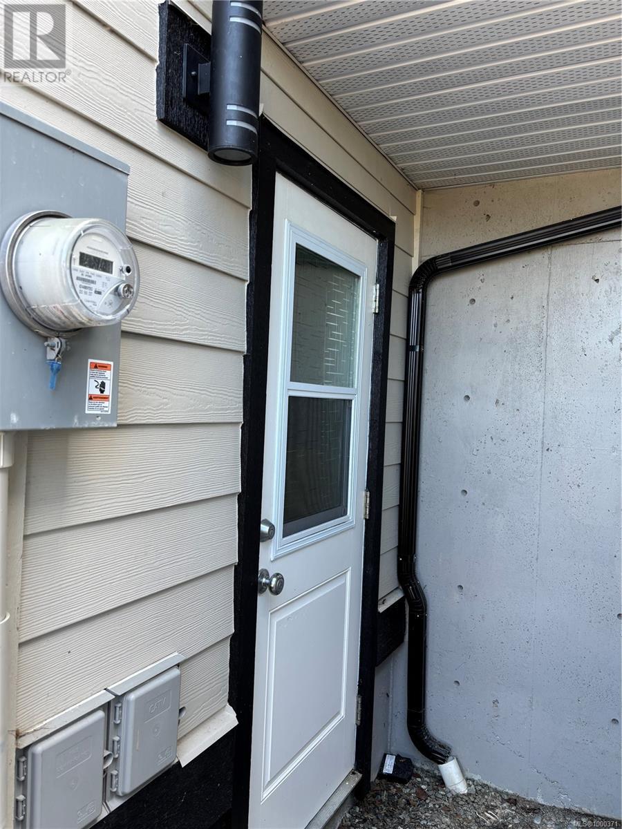4619 Mallard Way Cowichan Bay, British Columbia V0R 1N1
$1,099,999
The moment you enter this truly custom built home, completed in 2021, you will note quality of the highest standards. The WOW factor will amaze you The elevated property has an open plan offering the spacious living room with gas fireplace and doors to the deck that gives mountain views and glimpses of the ocean, the dining area leads to a magnificent kitchen with quartz counters and black S.S. appliances, a coffered ceiling family room and door to the composite deck and patio. There is also the designated office, a 2 piece powder room plus pantry/mudroom. The upper floor has all 4 bedrooms and the main bathroom. The primary bedroom has views and a spa-like 5 piece ensuite and walk-in closet. The lower floor has another family/media room, a 4 piece bathroom, laundry/utility room, storage and the double garage. Located in a newer sub-division, close to Cowichan Bay, shopping and easy access to the highway. This is a ''has to be seen'' property that offers the finest in living. (id:48643)
Property Details
| MLS® Number | 1000371 |
| Property Type | Single Family |
| Neigbourhood | Cowichan Bay |
| Features | Other, Pie, Marine Oriented |
| Parking Space Total | 4 |
| View Type | Mountain View, Ocean View |
Building
| Bathroom Total | 4 |
| Bedrooms Total | 4 |
| Architectural Style | Westcoast |
| Constructed Date | 2021 |
| Cooling Type | Air Conditioned |
| Fireplace Present | Yes |
| Fireplace Total | 1 |
| Heating Fuel | Electric, Natural Gas |
| Heating Type | Baseboard Heaters, Heat Pump |
| Size Interior | 2,834 Ft2 |
| Total Finished Area | 2834 Sqft |
| Type | House |
Land
| Access Type | Road Access |
| Acreage | No |
| Size Irregular | 6189 |
| Size Total | 6189 Sqft |
| Size Total Text | 6189 Sqft |
| Zoning Description | R-3 |
| Zoning Type | Unknown |
Rooms
| Level | Type | Length | Width | Dimensions |
|---|---|---|---|---|
| Second Level | Ensuite | 5-Piece | ||
| Second Level | Bathroom | 4-Piece | ||
| Second Level | Bedroom | 11'8 x 9'6 | ||
| Second Level | Bedroom | 14'0 x 10'9 | ||
| Second Level | Bedroom | 10'1 x 10'9 | ||
| Second Level | Primary Bedroom | 13'11 x 12'0 | ||
| Lower Level | Bathroom | 4-Piece | ||
| Lower Level | Laundry Room | 12'5 x 8'8 | ||
| Lower Level | Family Room | 13'8 x 13'3 | ||
| Main Level | Bathroom | 2-Piece | ||
| Main Level | Pantry | 8'9 x 8'3 | ||
| Main Level | Family Room | 13'10 x 9'1 | ||
| Main Level | Kitchen | 15'10 x 13'11 | ||
| Main Level | Dining Room | 13'11 x 8'4 | ||
| Main Level | Living Room | 20'7 x 13'2 | ||
| Main Level | Entrance | 7'2 x 5'3 |
https://www.realtor.ca/real-estate/28332411/4619-mallard-way-cowichan-bay-cowichan-bay
Contact Us
Contact us for more information
John Jukes
472 Trans Canada Highway
Duncan, British Columbia V9L 3R6
(250) 748-7200
(800) 976-5566
(250) 748-2711
www.remax-duncan.bc.ca/











