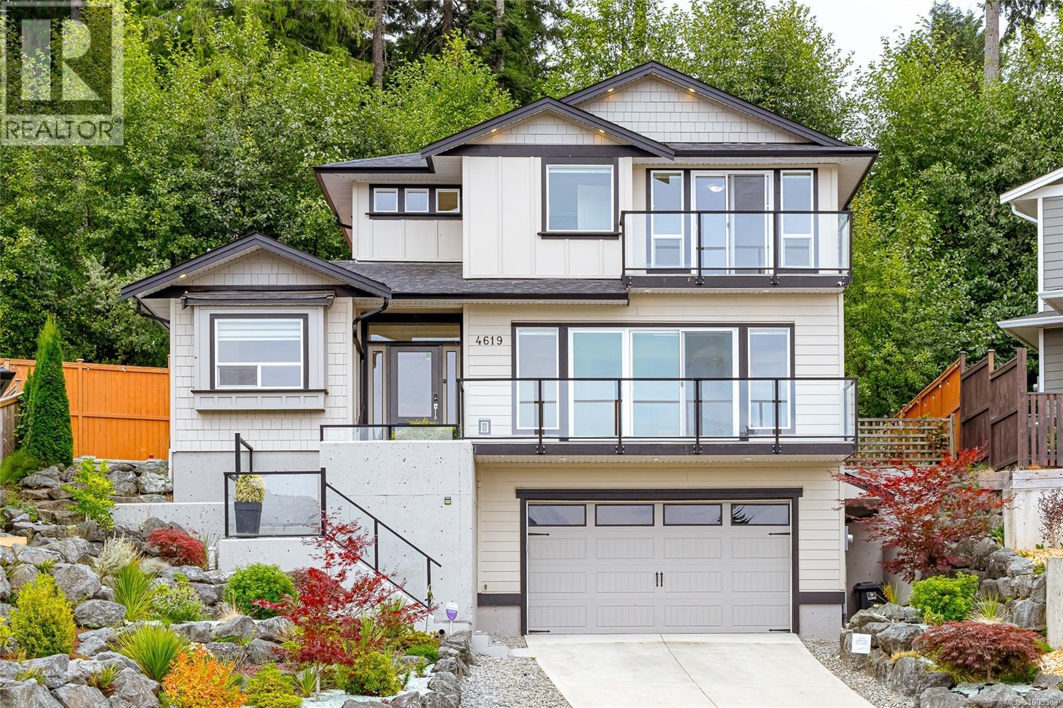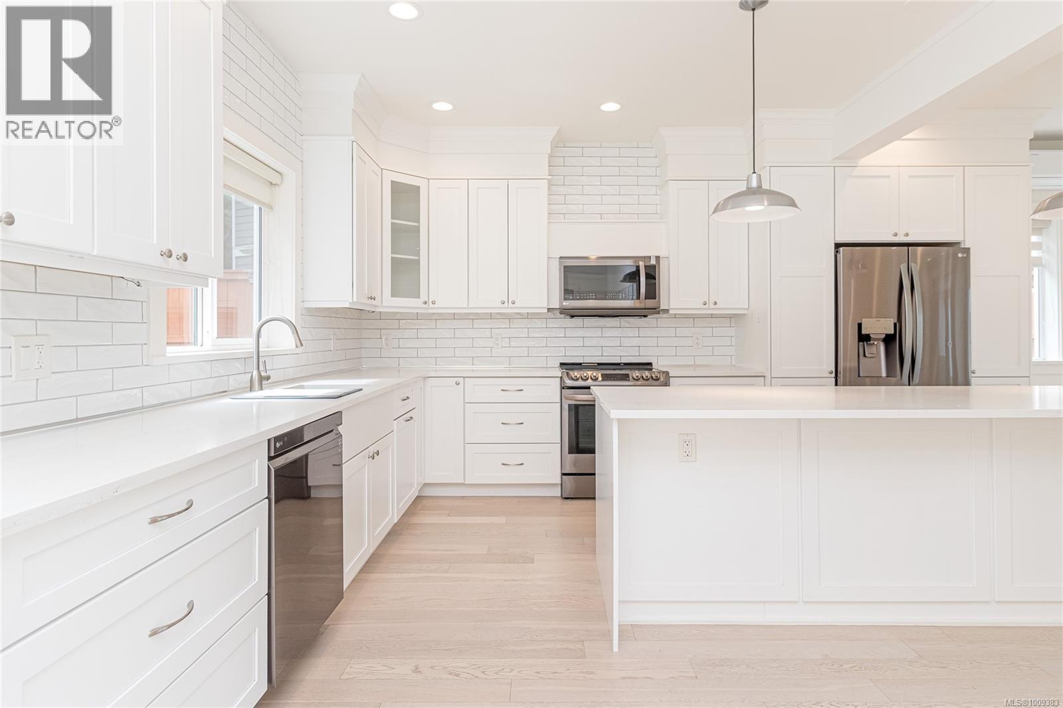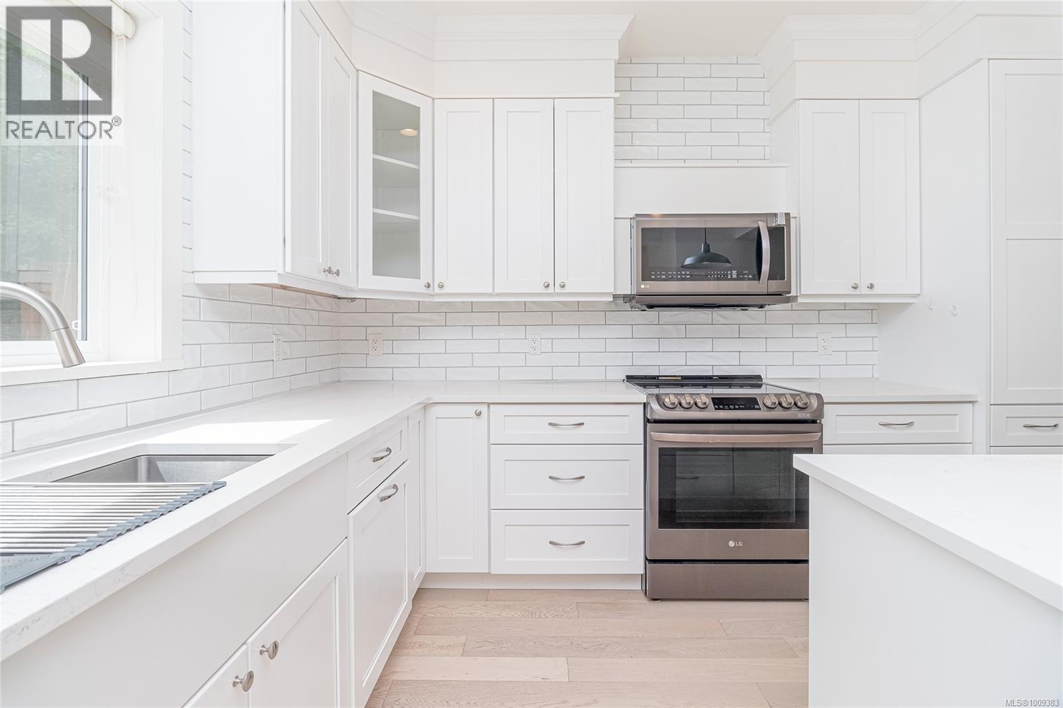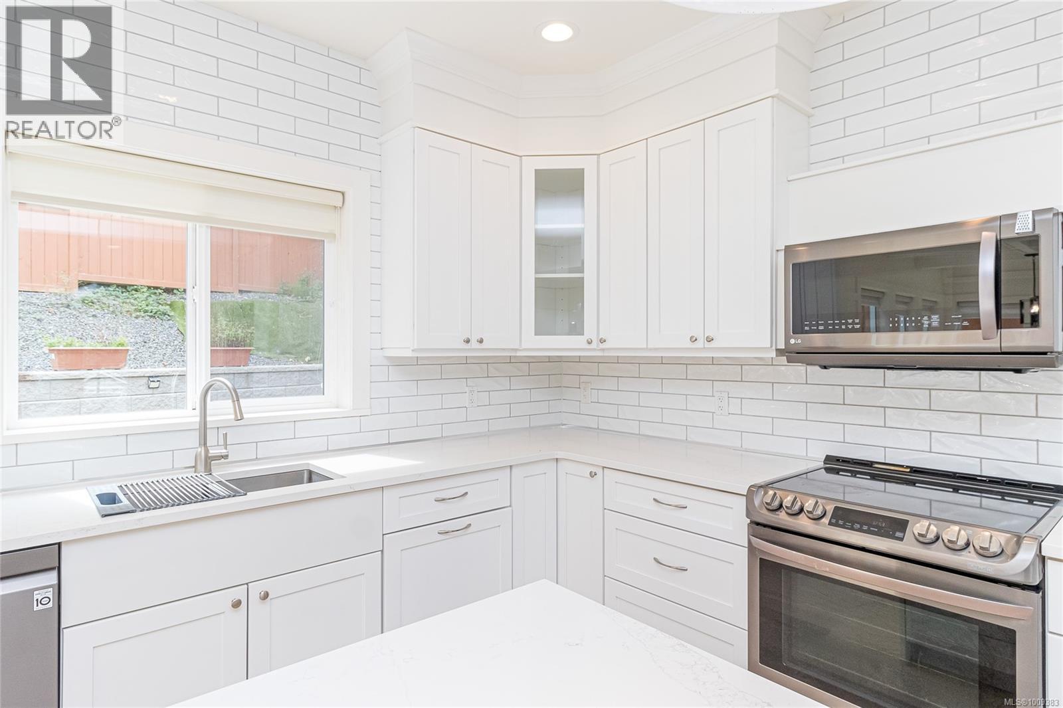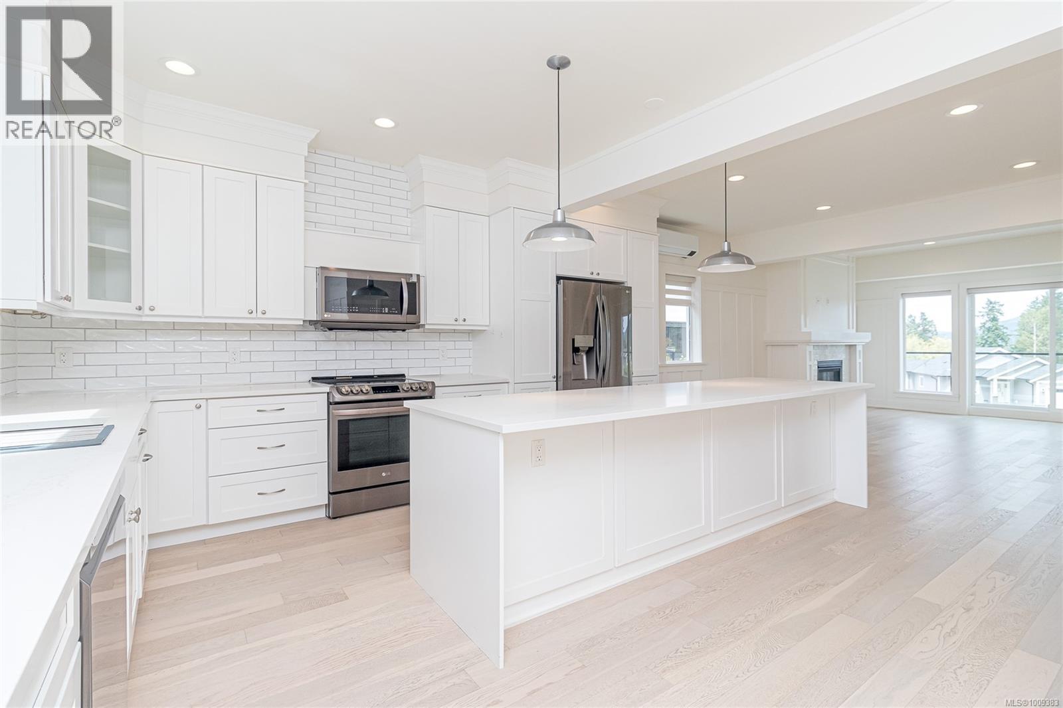4619 Mallard Way Cowichan Bay, British Columbia V0R 1N1
$1,050,000
Discover your serene oasis in this 3,072 sq.ft. home, nestled in a newer Cowichan Bay subdivision, seamlessly blending luxury and functionality. The open-concept main level features elegant engineered hardwood flooring and a spacious living room with a cozy gas fireplace, opening to a front deck with mountain and ocean views. The chef’s kitchen, perfect for entertaining, showcases quartz countertops and sleek black stainless steel appliances. The coffered-ceiling dining room flows to a beautifully appointed backyard with a composite deck and patio. A designated office, 2-piece powder room, and pantry/mudroom enhance convenience of the main level of the home. Upstairs, four bedrooms await, including a primary suite with beautiful views, a spa-like 5-piece ensuite, and a walk-in closet. The versatile lower level offers a family/media/gym room, a 4-piece bathroom, laundry/utility, storage, and a double garage. Close to shopping and highway access, this home is perfect for modern living. (id:48643)
Property Details
| MLS® Number | 1009383 |
| Property Type | Single Family |
| Neigbourhood | Cowichan Bay |
| Features | Other, Marine Oriented |
| Parking Space Total | 4 |
| View Type | Mountain View, Ocean View |
Building
| Bathroom Total | 4 |
| Bedrooms Total | 4 |
| Appliances | Refrigerator, Stove, Washer, Dryer |
| Architectural Style | Westcoast |
| Constructed Date | 2021 |
| Cooling Type | Air Conditioned |
| Fireplace Present | Yes |
| Fireplace Total | 1 |
| Heating Fuel | Electric, Natural Gas |
| Heating Type | Baseboard Heaters, Heat Pump |
| Size Interior | 3,072 Ft2 |
| Total Finished Area | 3072 Sqft |
| Type | House |
Land
| Access Type | Road Access |
| Acreage | No |
| Size Irregular | 6189 |
| Size Total | 6189 Sqft |
| Size Total Text | 6189 Sqft |
| Zoning Description | R-3 |
| Zoning Type | Unknown |
Rooms
| Level | Type | Length | Width | Dimensions |
|---|---|---|---|---|
| Second Level | Ensuite | 5-Piece | ||
| Second Level | Bathroom | 4-Piece | ||
| Second Level | Bedroom | 10 ft | Measurements not available x 10 ft | |
| Second Level | Bedroom | 14'3 x 10'9 | ||
| Second Level | Bedroom | 10'11 x 10'9 | ||
| Second Level | Primary Bedroom | 13'11 x 12'0 | ||
| Lower Level | Other | 6'1 x 8'1 | ||
| Lower Level | Bathroom | 4-Piece | ||
| Lower Level | Laundry Room | 12'8 x 7'6 | ||
| Lower Level | Media | 13 ft | 13 ft x Measurements not available | |
| Main Level | Bathroom | 2-Piece | ||
| Main Level | Pantry | 8'3 x 8'3 | ||
| Main Level | Office | 13'6 x 9'3 | ||
| Main Level | Kitchen | 14 ft | 14 ft x Measurements not available | |
| Main Level | Dining Room | 14'11 x 9'1 | ||
| Main Level | Living Room | 18'11 x 18'10 | ||
| Main Level | Entrance | 7'2 x 9'6 |
https://www.realtor.ca/real-estate/28694356/4619-mallard-way-cowichan-bay-cowichan-bay
Contact Us
Contact us for more information

Angela Espey
www.angelaespey.com/
202-1551 Estevan Road
Nanaimo, British Columbia V9S 3Y3
(250) 591-4601
(250) 591-4602
www.460realty.com/
twitter.com/460Realty

