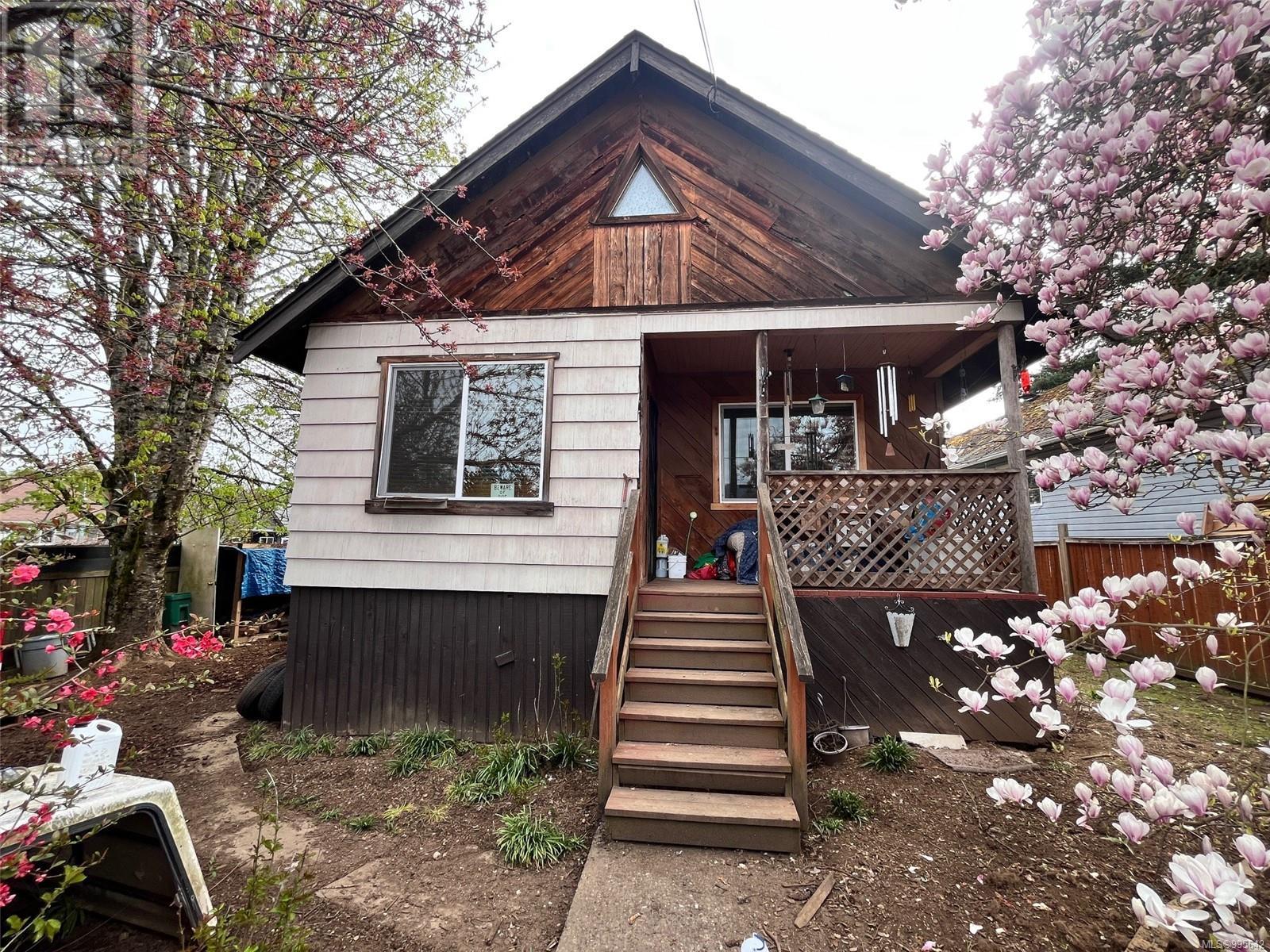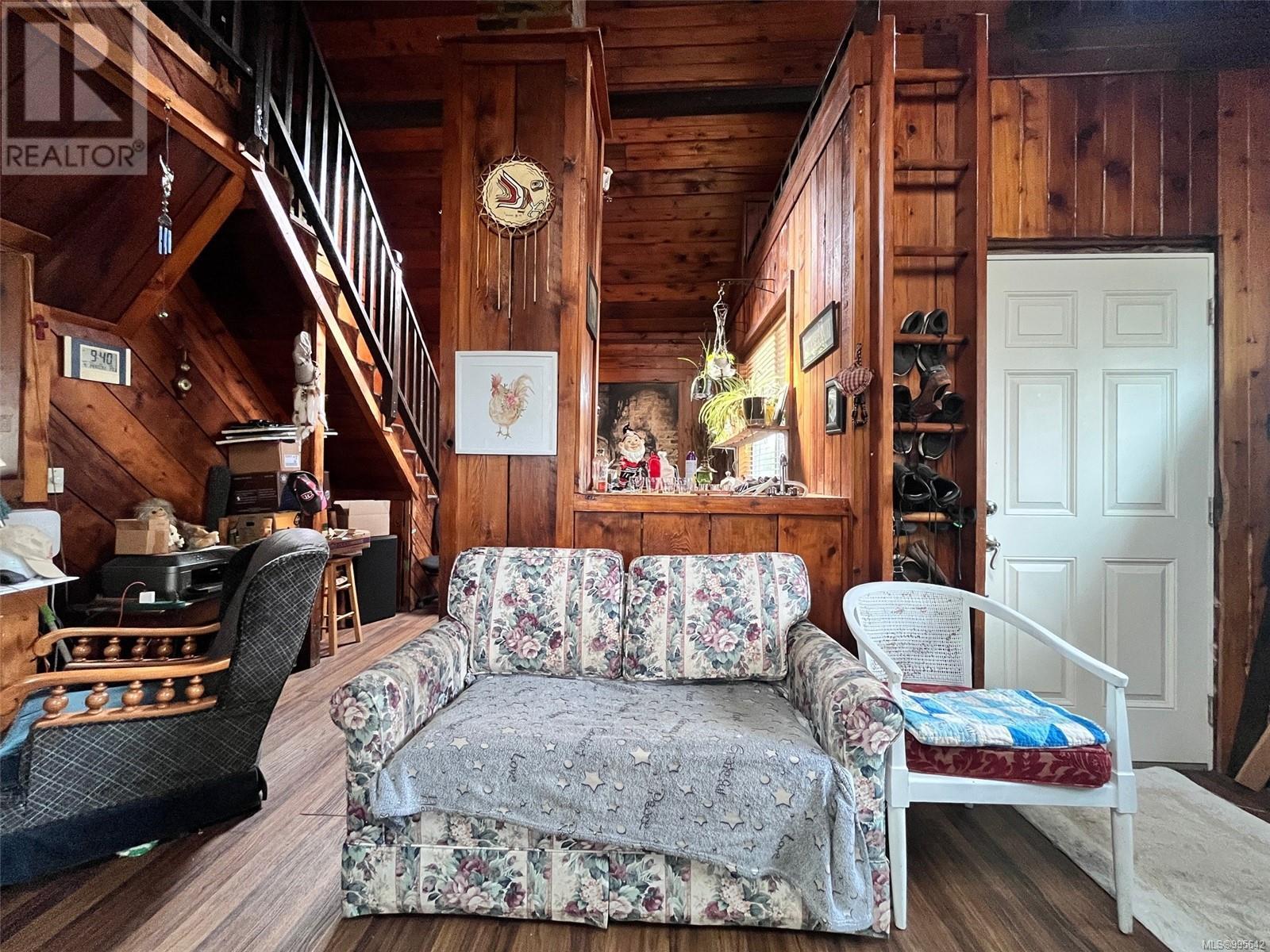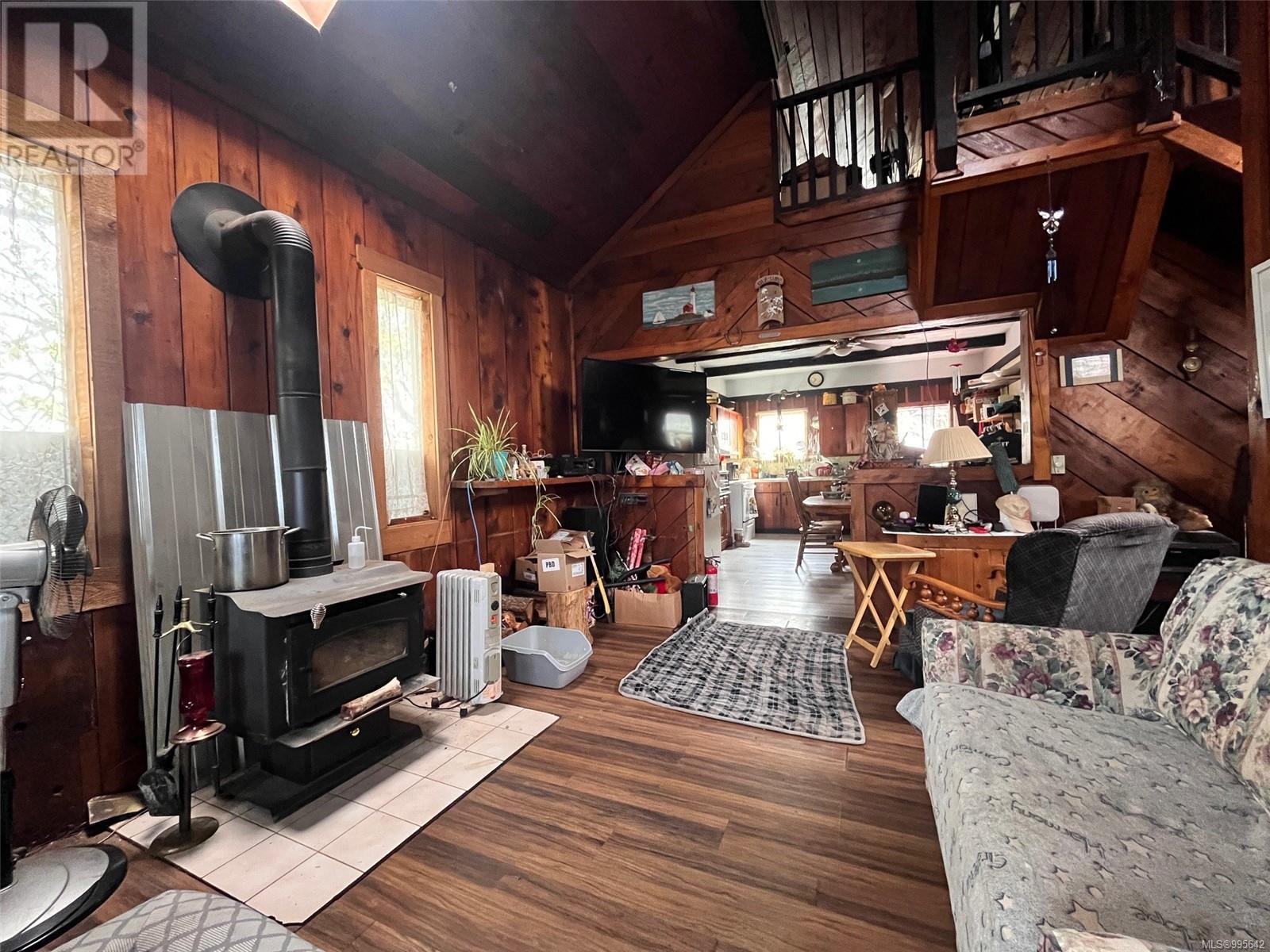464 Hamilton Ave Nanaimo, British Columbia V9R 4E9
$479,000
Unique Character Home with Detached Shop & Carriage House Potential. This one-of-a-kind character home offers a warm and inviting vibe with plenty of room to make it your own. Step inside to find soaring vaulted ceilings, rich wood accents throughout, and a bright skylight that fills the space with natural light. The wet bar is perfect for entertaining, and a loft-style bedroom adds to the home’s unique layout and appeal. With 2 bedrooms, a large deck, ample RV parking, and lane access on two sides—including direct access to a detached shop—this property is as functional as it is full of opportunity. The fully fenced yard offers privacy and security, with convenient street parking out front and two additional parking stalls in the side yard. Zoned for a carriage house, there's potential to add value and additional living space (buyer to verify with the City). Whether you're a first-time buyer, an investor, or someone looking for a creative project, this home is full of possibilities. (id:48643)
Property Details
| MLS® Number | 995642 |
| Property Type | Single Family |
| Neigbourhood | South Nanaimo |
| Features | Level Lot, Corner Site, Rectangular |
| Parking Space Total | 2 |
| Structure | Workshop |
Building
| Bathroom Total | 1 |
| Bedrooms Total | 2 |
| Appliances | Refrigerator, Stove, Washer, Dryer |
| Architectural Style | Character |
| Constructed Date | 1920 |
| Cooling Type | None |
| Fireplace Present | Yes |
| Fireplace Total | 1 |
| Heating Fuel | Electric |
| Heating Type | Baseboard Heaters |
| Size Interior | 1,014 Ft2 |
| Total Finished Area | 1014 Sqft |
| Type | House |
Land
| Access Type | Road Access |
| Acreage | No |
| Size Irregular | 6950 |
| Size Total | 6950 Sqft |
| Size Total Text | 6950 Sqft |
| Zoning Description | R5 |
| Zoning Type | Residential |
Rooms
| Level | Type | Length | Width | Dimensions |
|---|---|---|---|---|
| Second Level | Bedroom | 17'8 x 11'5 | ||
| Main Level | Bedroom | 9'4 x 9'8 | ||
| Main Level | Other | 9'0 x 11'11 | ||
| Main Level | Bathroom | 8'7 x 4'9 | ||
| Main Level | Dining Room | 11'6 x 14'0 | ||
| Main Level | Kitchen | 5'10 x 9'6 | ||
| Main Level | Living Room | 17'7 x 11'9 |
https://www.realtor.ca/real-estate/28182190/464-hamilton-ave-nanaimo-south-nanaimo
Contact Us
Contact us for more information

Karelyn Campbell
mynanaimohome.com/
202 - 505 Hamilton St.
Vancouver, British Columbia V6B 2R1
(604) 806-0900
www.onepercentrealty.com/















