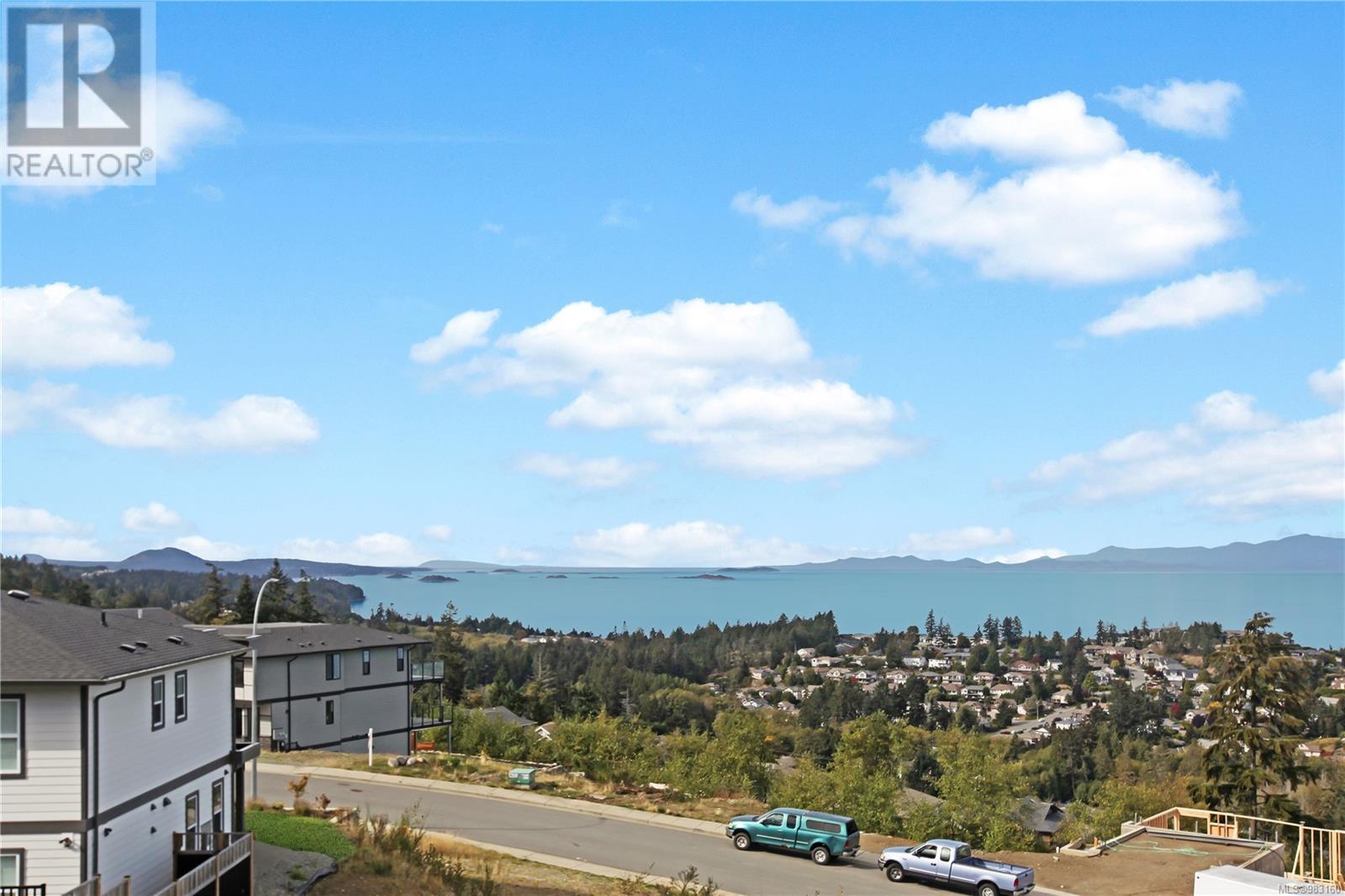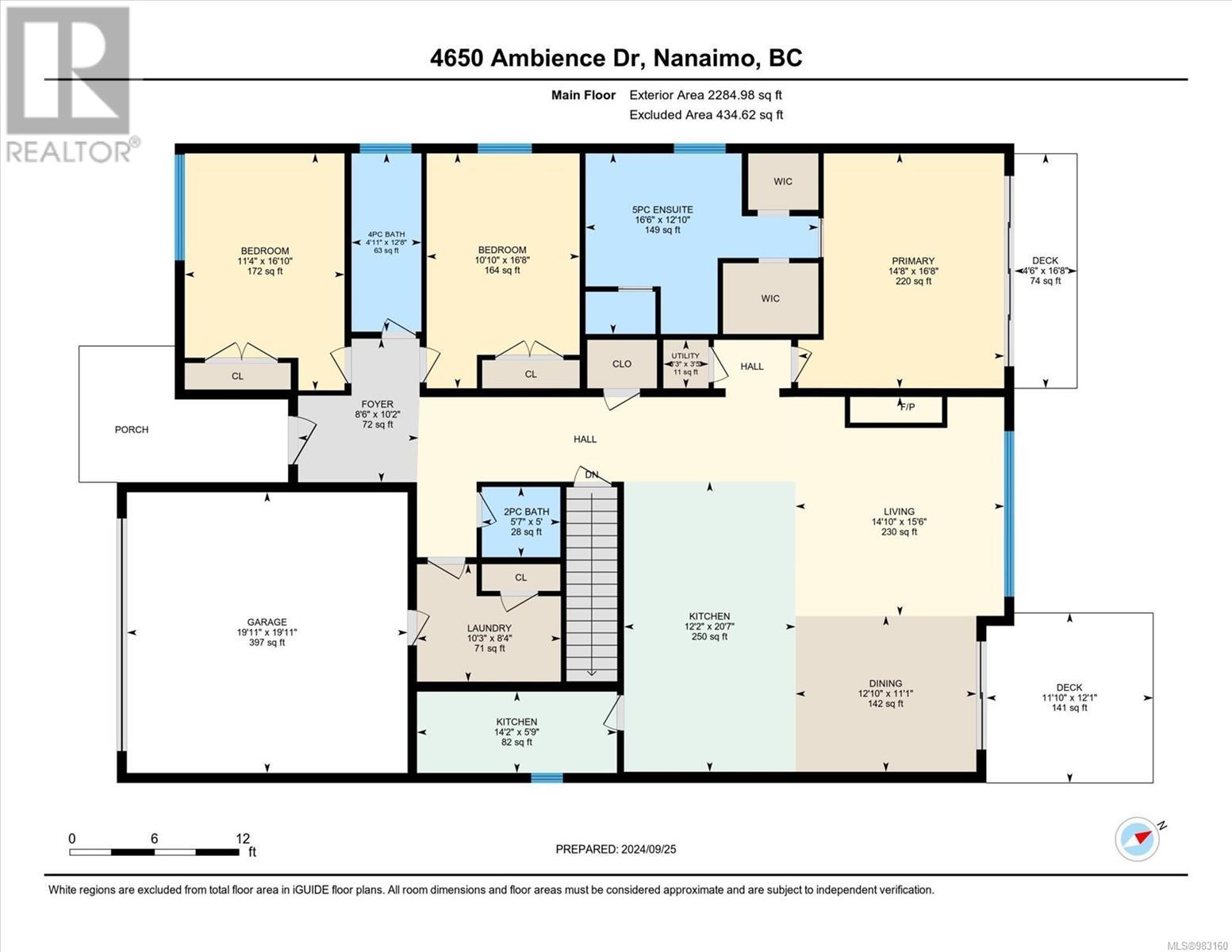4650 Ambience Dr Nanaimo, British Columbia V9T 0L3
$1,980,000
ONE-OF-A-KIND main level entry home (w/ legal suite) offers stunning, panoramic ocean views over the Salish Sea & mainland mountains. Designed with the remarkable ocean views in mind this 4,100 + sq. ft. custom home has a wall of windows oriented to exceptional ocean vistas. The great room boasts hardwood floors, 10-foot-high ceiling and a modern linear fireplace The gourmet kitchen will satisfy the most demanding of cooks. It includes quartz countertops and Bosh stainless steel appliances The prep kitchen includes a LG slide in gas range with a high-volume extraction fan. The spacious dining area takes a smart and casual approach with its placement next to the kitchen – large family meals and entertaining will be a breeze. Sliding glass doors invite you to the spacious sundeck - this will be your favorite spot to relax and enjoy the fabulous sunsets over the ocean at the end of the day. The private master suite is a dream come true - it includes “his and her” walk-in closets; complete with quality organizers and a luxurious 5-piece ensuite boasting a gorgeous “curb less” (no barrier) walk-in shower, a separate modern soaker tub, large double vanity and a water closet. The full ensuite is a luxury, but access to a private rear sundeck makes the master special - there is something so appealing about being able to step outside and take a breath of fresh air first thing in the morning! You’ll find lots of additional family space down plus a legal 2-bedroom suite - you’ll love the added income to help with the mortgage! Additional features include in-floor radiant heat, hot water on demand, heat pump / air conditioner, landscaping and more! Close to all North Nanaimo amenities. Building scheme in place to protect your investment. Welcome home. Call Realtor for a private viewing. All information including measurements are from sources which we believe to be reliable but should be verified if deemed to be important. (id:48643)
Property Details
| MLS® Number | 983160 |
| Property Type | Single Family |
| Neigbourhood | North Nanaimo |
| Parking Space Total | 2 |
| View Type | Mountain View, Ocean View |
Building
| Bathroom Total | 5 |
| Bedrooms Total | 7 |
| Constructed Date | 2024 |
| Cooling Type | Air Conditioned |
| Fireplace Present | Yes |
| Fireplace Total | 1 |
| Heating Fuel | Other |
| Size Interior | 4,311 Ft2 |
| Total Finished Area | 4186 Sqft |
| Type | House |
Land
| Acreage | No |
| Size Irregular | 8901 |
| Size Total | 8901 Sqft |
| Size Total Text | 8901 Sqft |
| Zoning Description | R10 |
| Zoning Type | Residential |
Rooms
| Level | Type | Length | Width | Dimensions |
|---|---|---|---|---|
| Lower Level | Storage | 7'5 x 5'8 | ||
| Lower Level | Storage | 16'8 x 9'10 | ||
| Lower Level | Bathroom | 4-Piece | ||
| Lower Level | Bedroom | 9'8 x 15'5 | ||
| Lower Level | Bedroom | 14'3 x 10'1 | ||
| Lower Level | Family Room | 30'11 x 20'3 | ||
| Main Level | Laundry Room | 10'3 x 8'4 | ||
| Main Level | Bathroom | 2-Piece | ||
| Main Level | Bedroom | 10'10 x 16'8 | ||
| Main Level | Bathroom | 4-Piece | ||
| Main Level | Bedroom | 11'4 x 16'10 | ||
| Main Level | Kitchen | 14'2 x 5'9 | ||
| Main Level | Ensuite | 5-Piece | ||
| Main Level | Primary Bedroom | 14'8 x 16'8 | ||
| Main Level | Dining Room | 12'10 x 11'1 | ||
| Main Level | Kitchen | 12'2 x 20'7 | ||
| Main Level | Living Room | 14'10 x 15'6 | ||
| Additional Accommodation | Other | 6 ft | Measurements not available x 6 ft | |
| Additional Accommodation | Bathroom | X | ||
| Additional Accommodation | Bedroom | 10'9 x 12'8 | ||
| Additional Accommodation | Bedroom | 15'9 x 16'3 | ||
| Additional Accommodation | Kitchen | 9'5 x 13'1 | ||
| Additional Accommodation | Living Room | 14'3 x 16'9 |
https://www.realtor.ca/real-estate/27739790/4650-ambience-dr-nanaimo-north-nanaimo
Contact Us
Contact us for more information

Dan Grondin
www.dan-grondin.c21.ca/
1-3179 Barons Road
Nanaimo, British Columbia V9T 5W5
(250) 760-1066
(250) 760-1077
www.century21.ca/harbourrealty













































