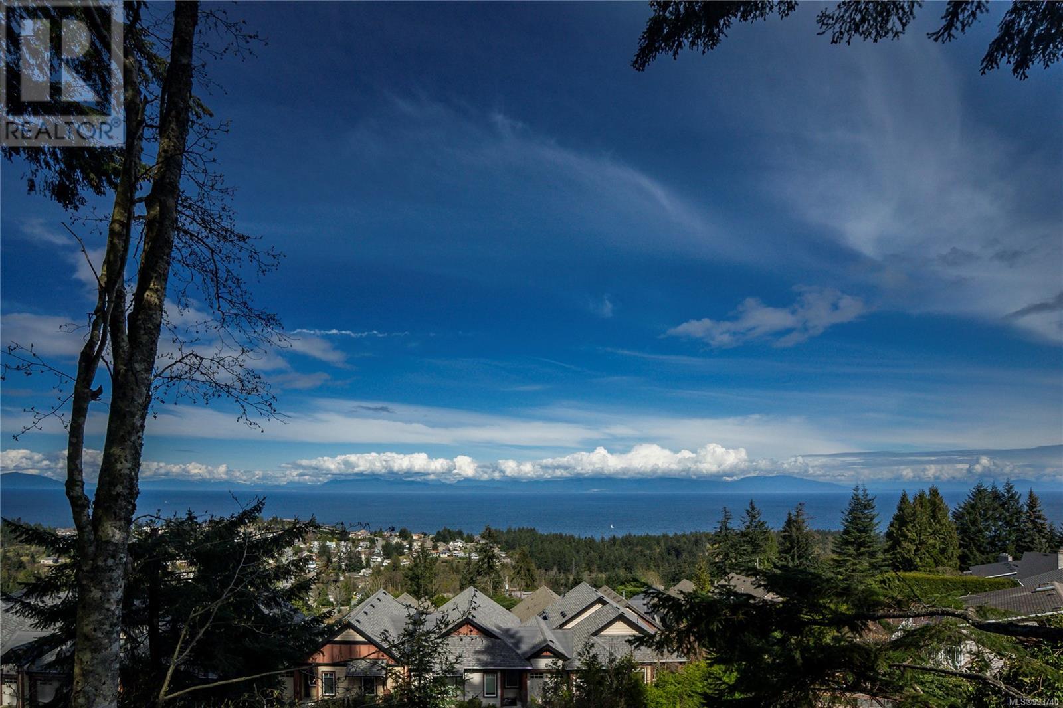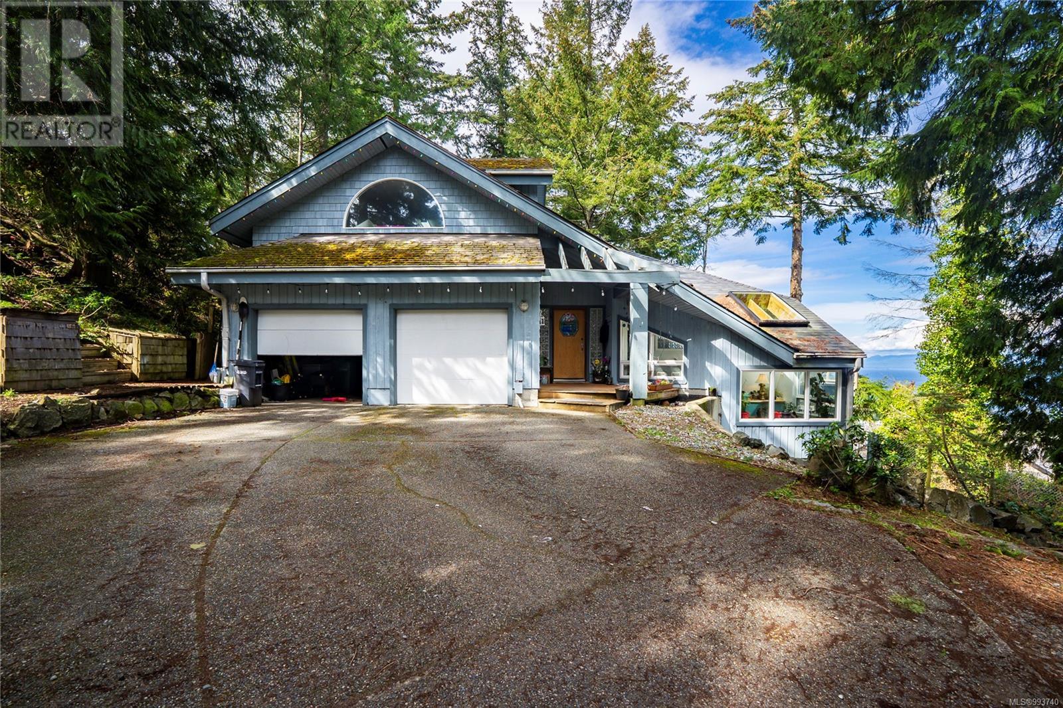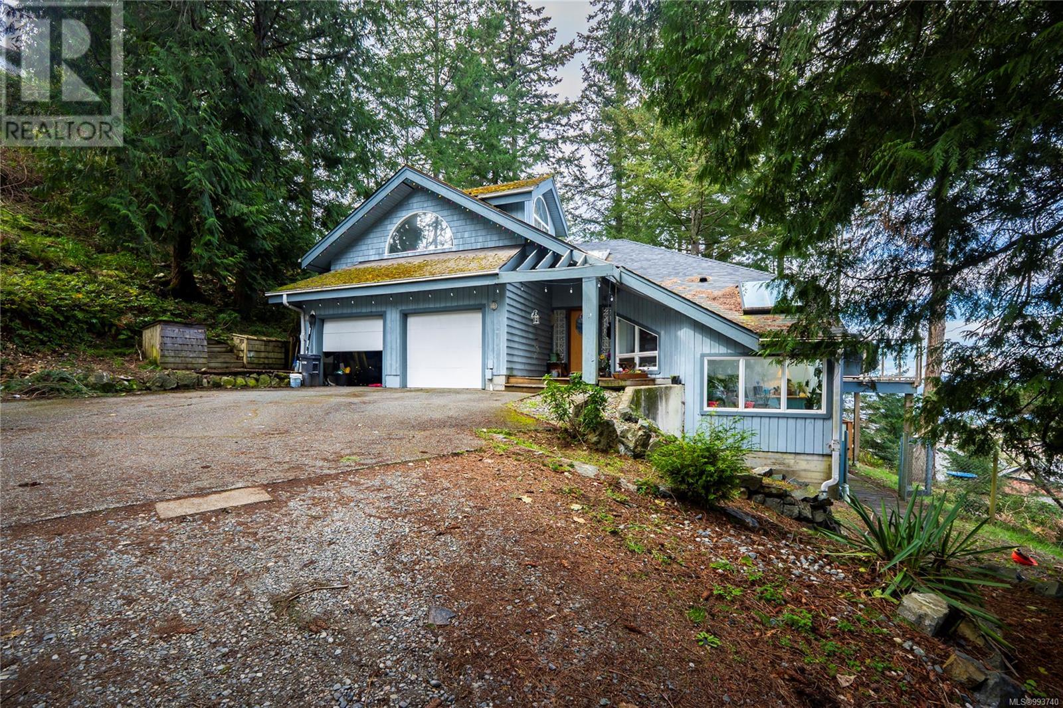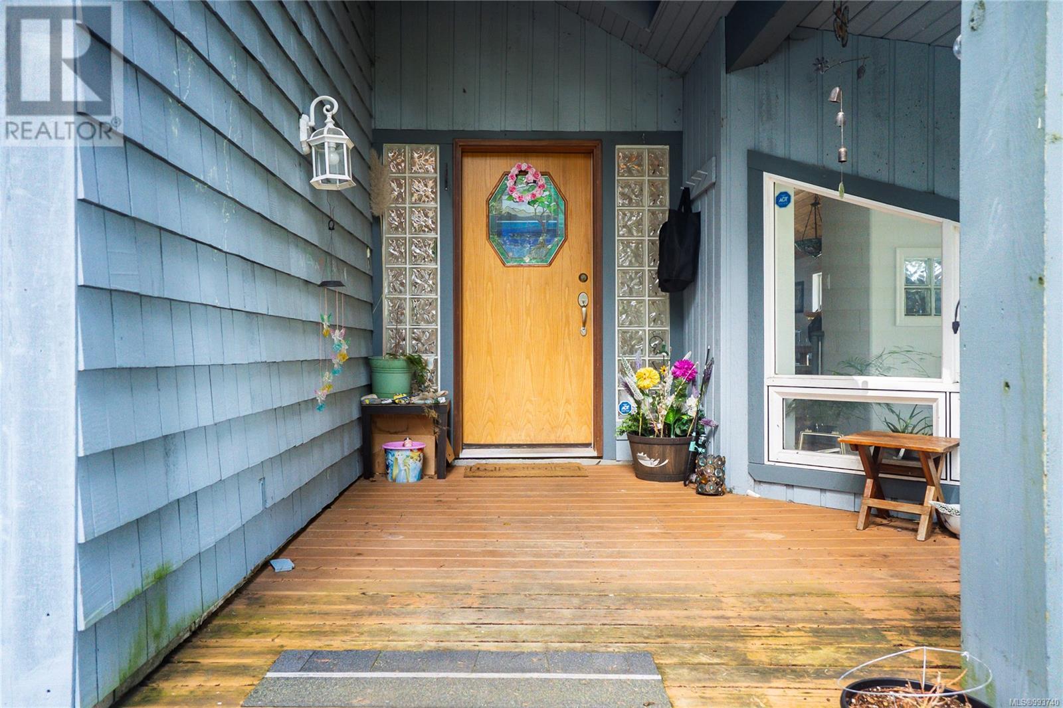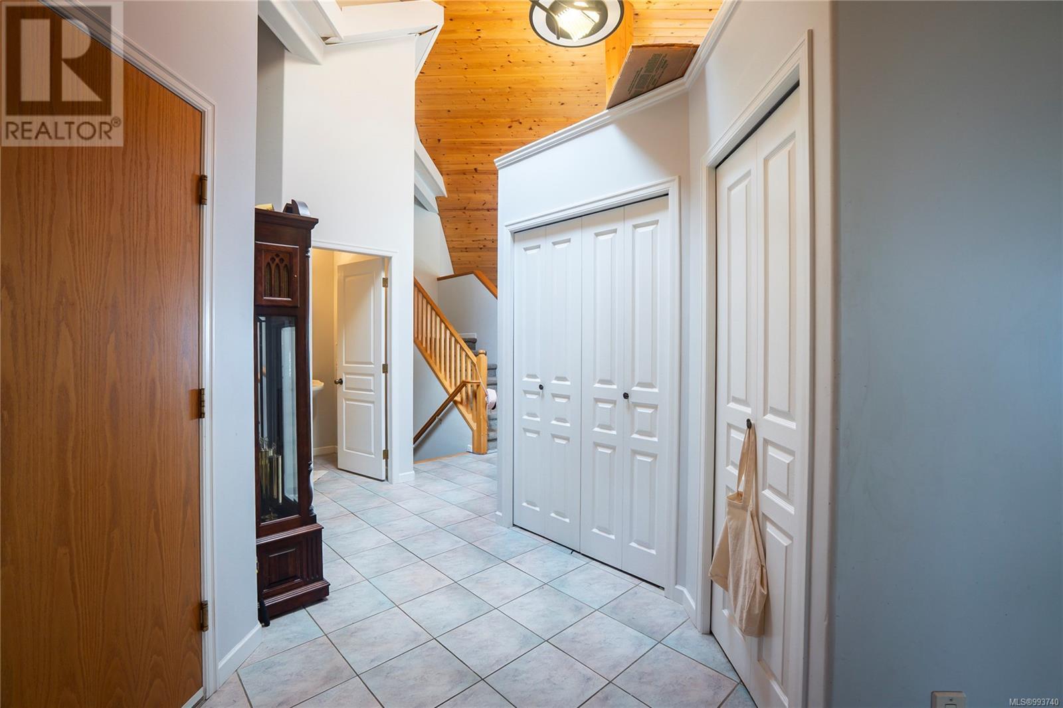4656 Lost Lake Rd Nanaimo, British Columbia V9T 5C4
$929,000
Breathtaking ocean views and remarkable privacy define this exceptional property nestled in North Nanaimo. Its distinctive layout contributes significantly to its truly unique character. Designed for connection, the living room effortlessly flows into the dining area and kitchen, making it perfect for gatherings with loved ones. The bright, sun-drenched sunroom offers a delightful space equipped with a sink, ideal for cultivating your green thumb in the Nanaimo sunshine. Providing for family life, the lower level features three bedrooms and a secondary living room with direct walk-out access, perfect for independent activities. Ascend to the upper levels where the private primary suite awaits, featuring an en suite bathroom and a personal balcony to enjoy the Nanaimo air, complemented by a spacious entertainment room. Experience this spacious property 23,182 sq ft property with coastal views today. (id:48643)
Property Details
| MLS® Number | 993740 |
| Property Type | Single Family |
| Neigbourhood | North Nanaimo |
| Parking Space Total | 4 |
| Structure | Shed |
| View Type | Mountain View, Ocean View |
Building
| Bathroom Total | 3 |
| Bedrooms Total | 4 |
| Constructed Date | 1996 |
| Cooling Type | None |
| Fireplace Present | Yes |
| Fireplace Total | 2 |
| Heating Fuel | Natural Gas |
| Heating Type | Forced Air |
| Size Interior | 3,100 Ft2 |
| Total Finished Area | 3100 Sqft |
| Type | House |
Land
| Acreage | No |
| Size Irregular | 0.53 |
| Size Total | 0.53 Ac |
| Size Total Text | 0.53 Ac |
| Zoning Type | Residential |
Rooms
| Level | Type | Length | Width | Dimensions |
|---|---|---|---|---|
| Second Level | Primary Bedroom | 13 ft | 13 ft | 13 ft x 13 ft |
| Second Level | Ensuite | 5-Piece | ||
| Lower Level | Bathroom | 2-Piece | ||
| Lower Level | Laundry Room | 12 ft | 7 ft | 12 ft x 7 ft |
| Lower Level | Family Room | 22 ft | 22 ft | 22 ft x 22 ft |
| Lower Level | Bedroom | 14 ft | 12 ft | 14 ft x 12 ft |
| Lower Level | Bedroom | 12 ft | 12 ft | 12 ft x 12 ft |
| Lower Level | Bedroom | 13 ft | 13 ft | 13 ft x 13 ft |
| Lower Level | Bathroom | 4-Piece | ||
| Main Level | Other | 13 ft | 10 ft | 13 ft x 10 ft |
| Main Level | Living Room | 24 ft | 13 ft | 24 ft x 13 ft |
| Main Level | Kitchen | 12 ft | 11 ft | 12 ft x 11 ft |
| Main Level | Dining Room | 14 ft | 11 ft | 14 ft x 11 ft |
https://www.realtor.ca/real-estate/28117838/4656-lost-lake-rd-nanaimo-north-nanaimo
Contact Us
Contact us for more information

Derek Gillette
Personal Real Estate Corporation
www.derekgillette.com/
fr-ca.facebook.com/DG-Associates-905603329493495/
ca.linkedin.com/company/derek-gillette-personal-real-estate-corporation
twitter.com/DerekGillette
#2 - 3179 Barons Rd
Nanaimo, British Columbia V9T 5W5
(833) 817-6506
(866) 253-9200
www.exprealty.ca/

