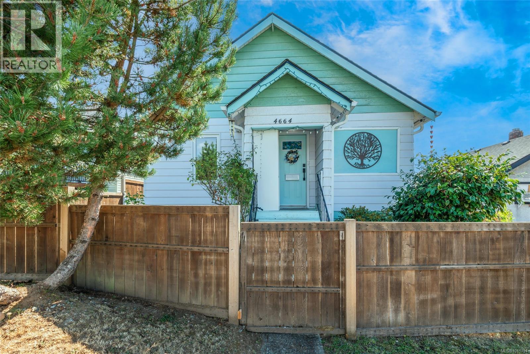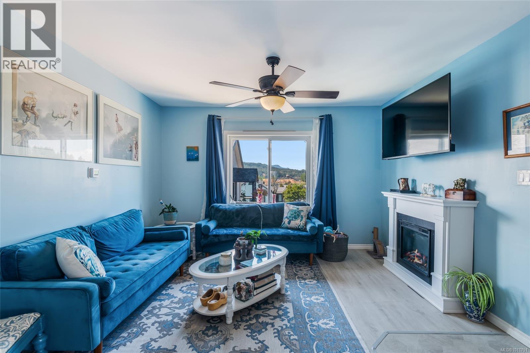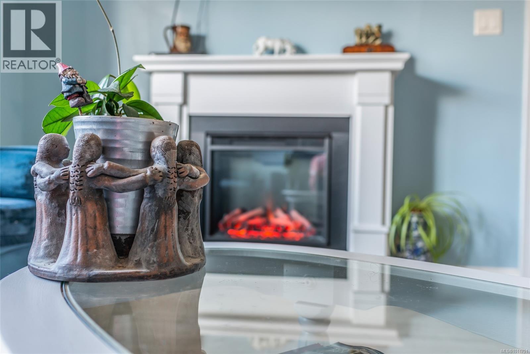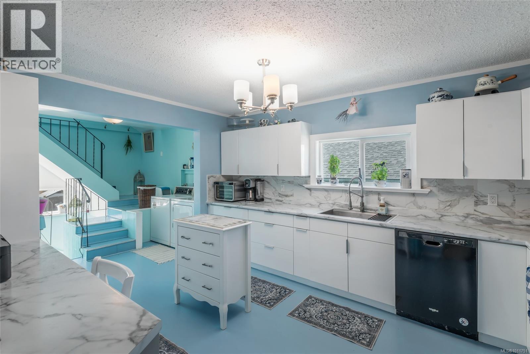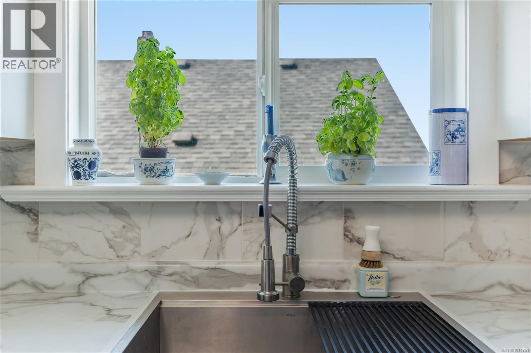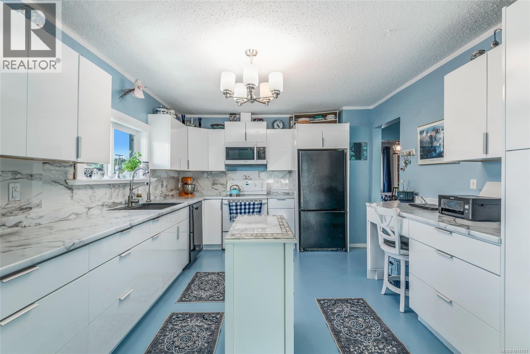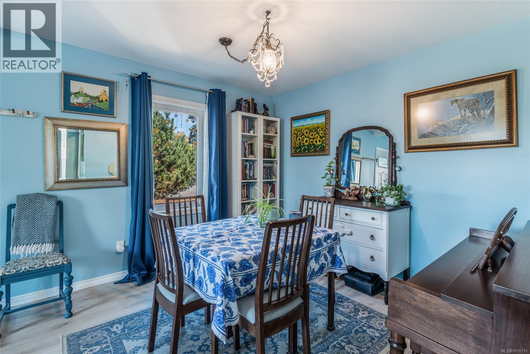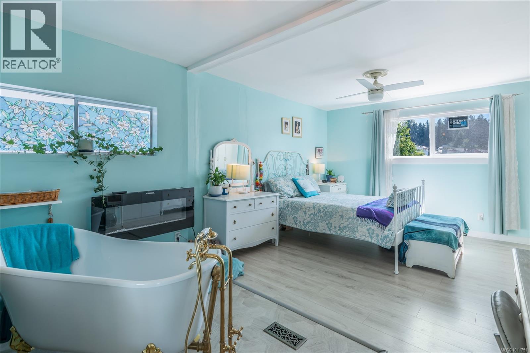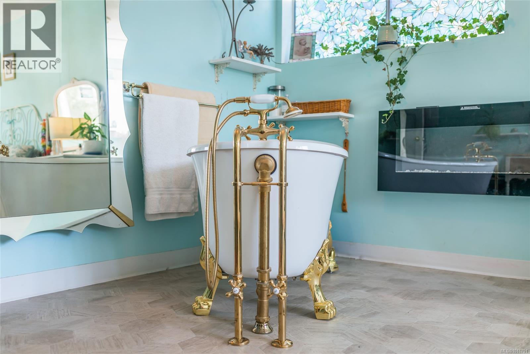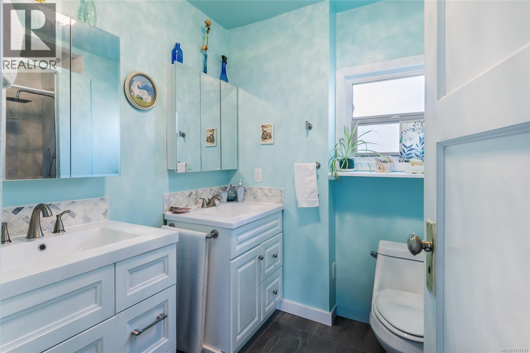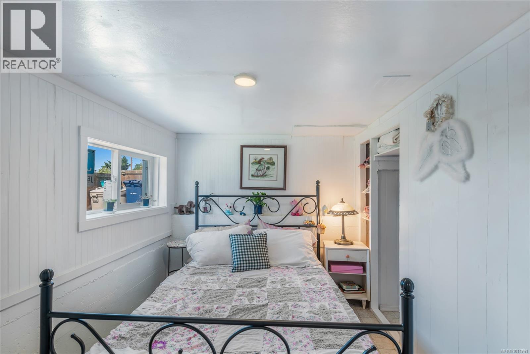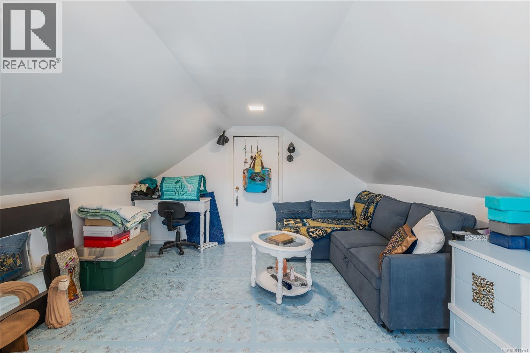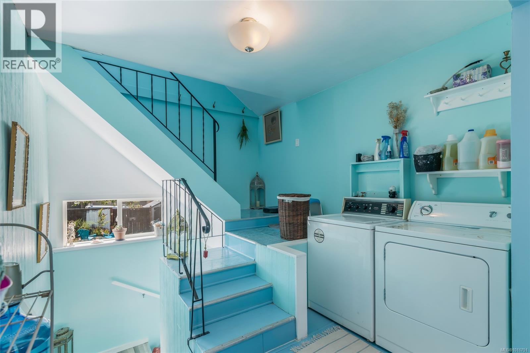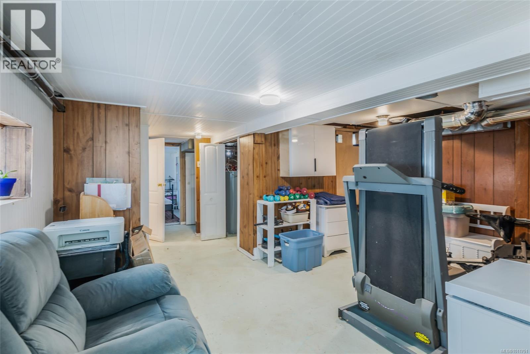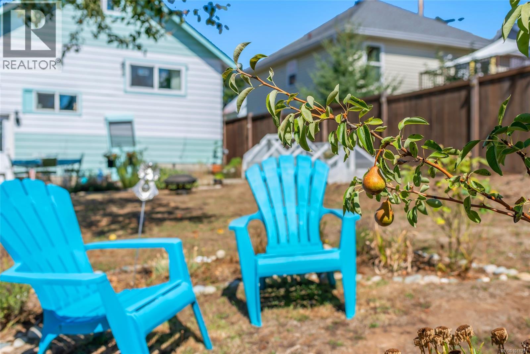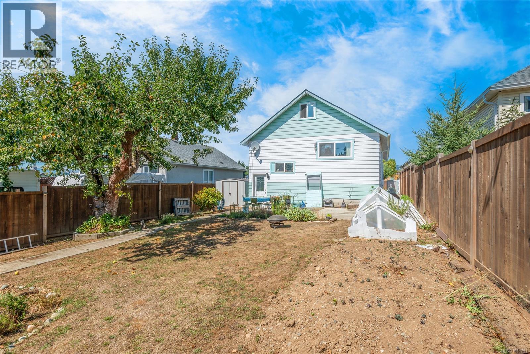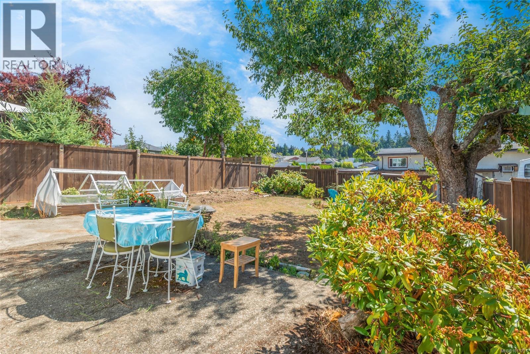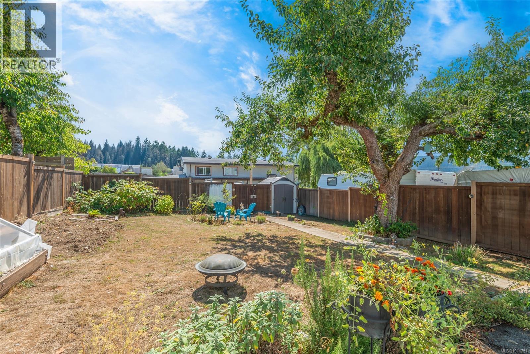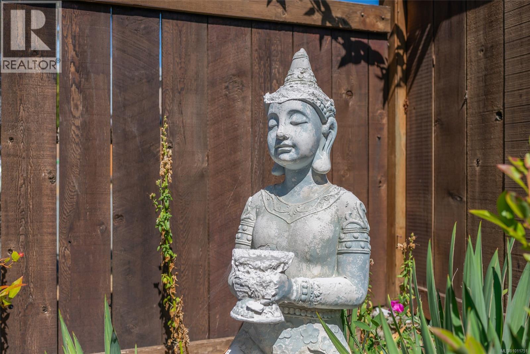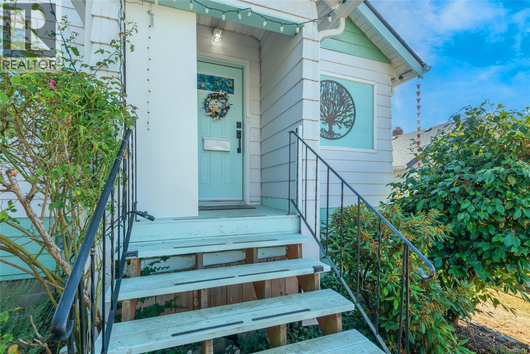4664 Bute St Port Alberni, British Columbia V9Y 3M7
$436,000
Centrally located and full of coastal charm, this welcoming home offers a beautiful outlook over the Alberni Inlet and surrounding mountains. You’re steps from Harbour Quay, the Quay to Quay Pathway, and everyday essentials - a rare blend of natural beauty and real-world convenience. The kitchen is the heart of it all, thoughtfully designed with generous cabinetry, a pantry with pull-out drawers, and space to gather. The living and dining rooms flow easily from here, offering comfort and connection. And that west-facing window? It frames the changing light and makes each sunset feel special. On the main level, the spacious primary bedroom is a standout. It’s got a bright south-facing window, a feature clawfoot tub, and an electric fireplace for added warmth. A well-appointed bathroom with dual vanities and a wide shower rounds out this floor. Upstairs, there’s a second bedroom. Downstairs, you’ll find another bedroom, a rec room, and plenty of storage - flexible space for whatever comes next. The backyard is made for green thumbs (or future ones). It’s fully fenced and thriving with apples, pears, plums, figs, rhubarb, blueberries, blackberries, and annual asparagus. Add a concrete patio for summer dinners, laneway access, and off-street parking, and the outdoor lifestyle is ready when you are. Recent updates mean peace of mind: a 2019 roof, updated plumbing, 200-amp electrical service, plus a new gas furnace and ducting throughout. As the current owners prepare for their next chapter, they leave behind a home filled with pride, care, and possibility. Ready to take a look? Reach out anytime to arrange a private showing. (id:48643)
Property Details
| MLS® Number | 1011751 |
| Property Type | Single Family |
| Neigbourhood | Port Alberni |
| Features | Central Location, Other, Marine Oriented |
| Parking Space Total | 3 |
| Plan | Vip197b |
| Structure | Workshop |
| View Type | Mountain View, Ocean View |
Building
| Bathroom Total | 2 |
| Bedrooms Total | 3 |
| Constructed Date | 1934 |
| Cooling Type | None |
| Fireplace Present | Yes |
| Fireplace Total | 2 |
| Heating Fuel | Natural Gas |
| Heating Type | Forced Air |
| Size Interior | 1,610 Ft2 |
| Total Finished Area | 1365 Sqft |
| Type | House |
Land
| Acreage | No |
| Size Irregular | 4880 |
| Size Total | 4880 Sqft |
| Size Total Text | 4880 Sqft |
| Zoning Description | R |
| Zoning Type | Residential |
Rooms
| Level | Type | Length | Width | Dimensions |
|---|---|---|---|---|
| Second Level | Bedroom | 15'10 x 12'2 | ||
| Lower Level | Storage | 10'6 x 6'0 | ||
| Lower Level | Storage | 19'9 x 7'10 | ||
| Lower Level | Bathroom | 2-Piece | ||
| Lower Level | Recreation Room | 10'9 x 7'3 | ||
| Lower Level | Bedroom | 9'11 x 7'7 | ||
| Main Level | Bathroom | 4-Piece | ||
| Main Level | Primary Bedroom | 18'10 x 11'5 | ||
| Main Level | Laundry Room | 10'1 x 4'10 | ||
| Main Level | Kitchen | 14'5 x 11'11 | ||
| Main Level | Dining Room | 11'7 x 11'5 | ||
| Main Level | Living Room | 12'8 x 11'10 |
https://www.realtor.ca/real-estate/28768148/4664-bute-st-port-alberni-port-alberni
Contact Us
Contact us for more information

Vittoria Solda
Personal Real Estate Corporation
https//www.loyalhomes.ca/about/the-fenton-group/
www.facebook.com/TheFentonGroupRoyalLePage/
twitter.com/LoyalHomes
1 - 4505 Victoria Quay
Port Alberni, British Columbia V9Y 6G2
(250) 723-8786
www.loyalhomes.ca/

