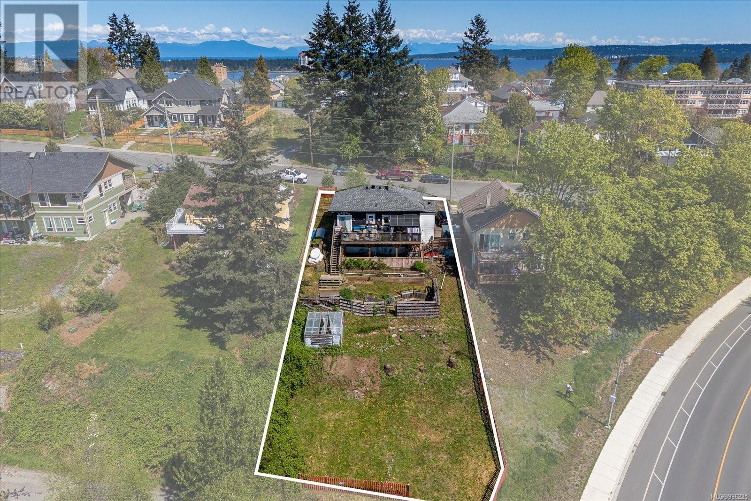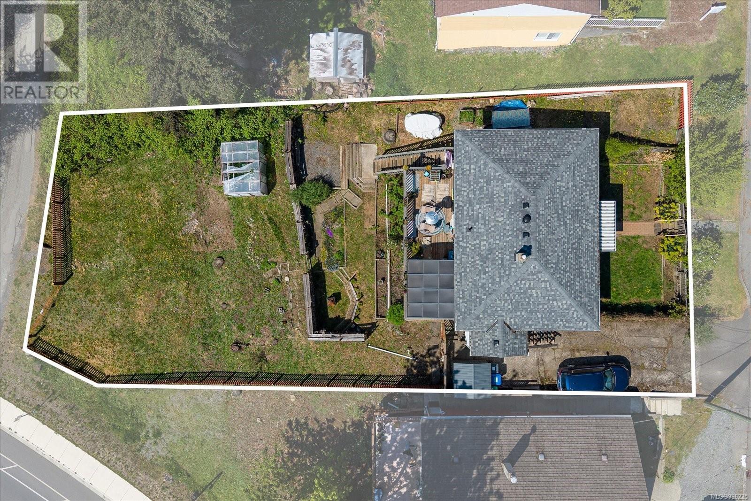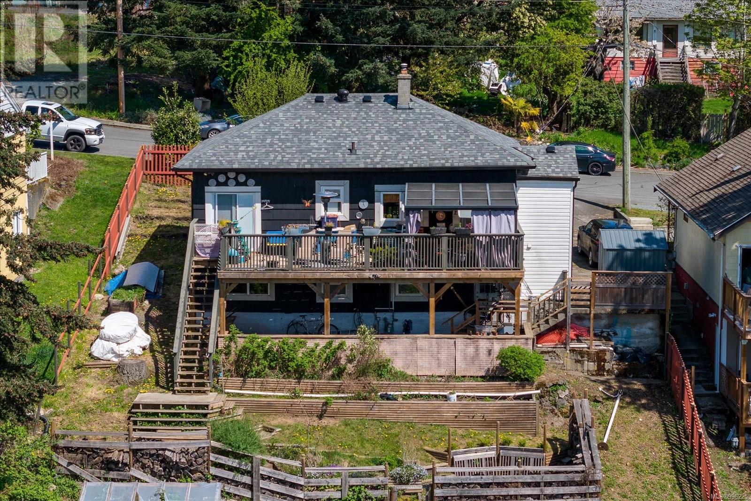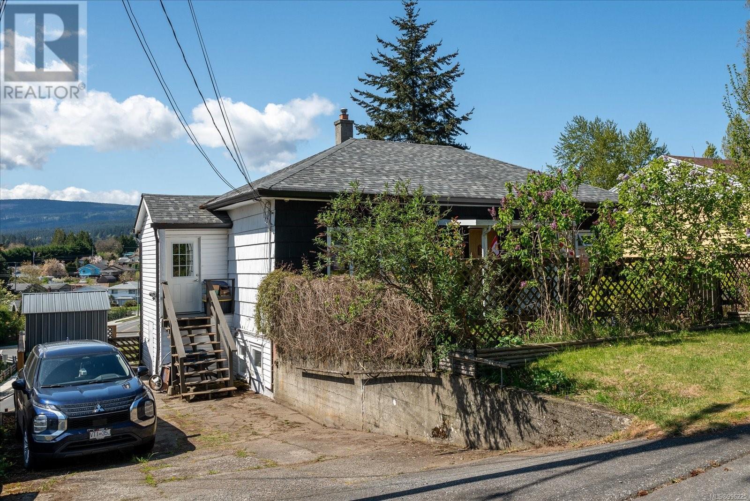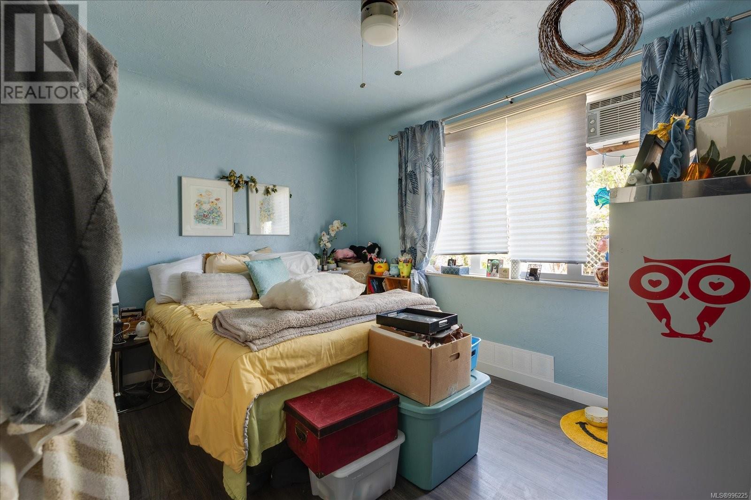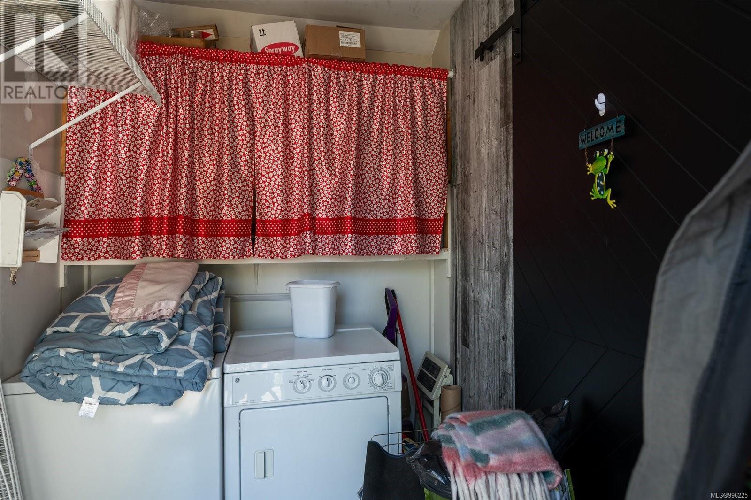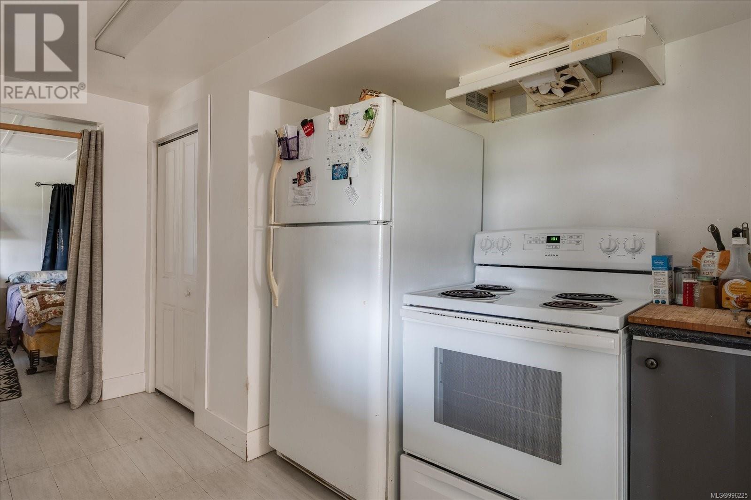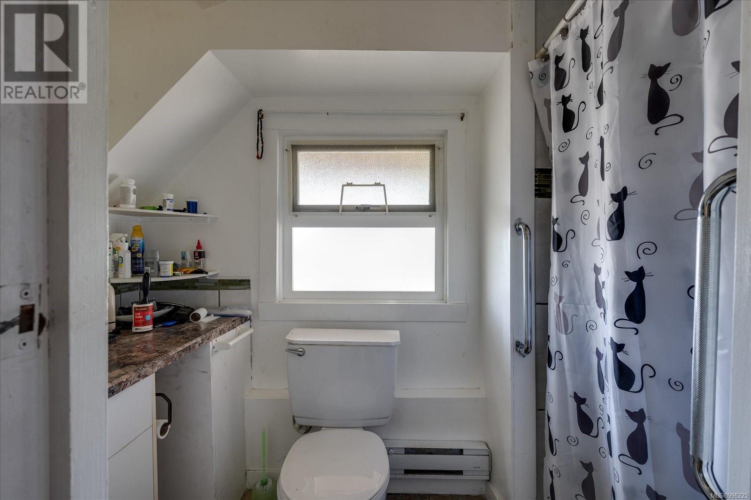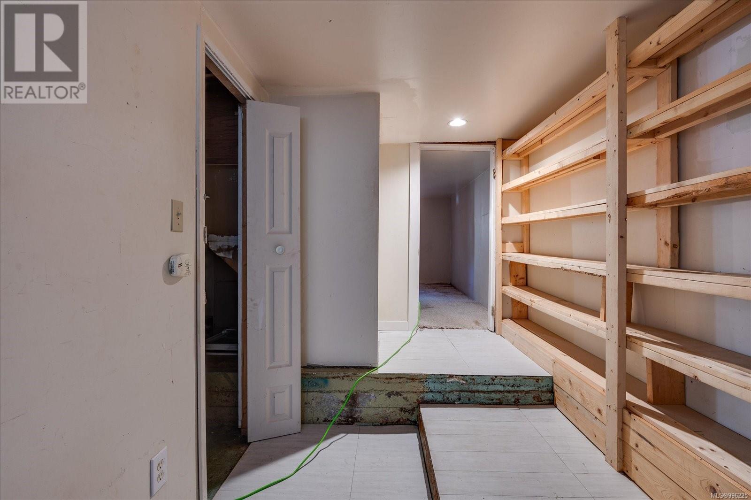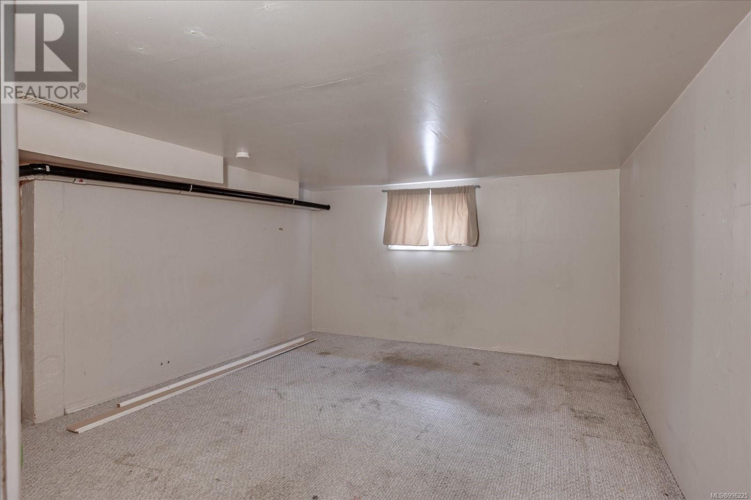467 Machleary St Nanaimo, British Columbia V9R 2H1
$625,000
Updated bright and well-maintained home in Old City situated on a generous 10,006 sq ft lot with views of Mount Benson. Zoned for low-density fourplex residential use, the property features a functional layout with two bedrooms on the main floor and a one-bedroom in-law suite below. The main level boasts a sunlit living room with coved ceilings, an inviting kitchen and dining area with backyard and mountain views, two bedrooms, and a full 4-piece bathroom with pedestal sink. The lower level offers additional living space, including a one-bedroom plus den in-law suite complete with its own kitchen, dining area, entry and 3-piece bathroom. Recent updates include thermal windows, new flooring, fresh paint, a newer roof and deck, and blown-in insulation. Located on a quiet no-through road, this property is just steps from downtown’s revitalized core, schools, ferries, and the Harbourfront Promenade. Still available, call today. Buyer to verify any info fundamental to their purchase. (id:48643)
Property Details
| MLS® Number | 996225 |
| Property Type | Single Family |
| Neigbourhood | Old City |
| Features | Central Location, Southern Exposure, Other |
| Parking Space Total | 2 |
| Plan | Vip584 |
| View Type | Mountain View |
Building
| Bathroom Total | 2 |
| Bedrooms Total | 3 |
| Appliances | Refrigerator, Stove, Washer, Dryer |
| Constructed Date | 1948 |
| Cooling Type | None |
| Heating Fuel | Natural Gas |
| Heating Type | Forced Air |
| Size Interior | 1,771 Ft2 |
| Total Finished Area | 1771 Sqft |
| Type | House |
Land
| Access Type | Road Access |
| Acreage | No |
| Size Irregular | 10494 |
| Size Total | 10494 Sqft |
| Size Total Text | 10494 Sqft |
| Zoning Description | R14 |
| Zoning Type | Other |
Rooms
| Level | Type | Length | Width | Dimensions |
|---|---|---|---|---|
| Lower Level | Bedroom | 11'6 x 12'10 | ||
| Lower Level | Living Room | 10'9 x 9'4 | ||
| Lower Level | Kitchen | 11'9 x 19'6 | ||
| Lower Level | Den | 9'5 x 10'10 | ||
| Lower Level | Bathroom | 3-Piece | ||
| Main Level | Laundry Room | 8'6 x 5'9 | ||
| Main Level | Storage | 7'7 x 3'3 | ||
| Main Level | Living Room | 17 ft | Measurements not available x 17 ft | |
| Main Level | Kitchen | 17 ft | Measurements not available x 17 ft | |
| Main Level | Primary Bedroom | 12'6 x 13'3 | ||
| Main Level | Bedroom | 10 ft | 10 ft x Measurements not available | |
| Main Level | Bathroom | 4-Piece |
https://www.realtor.ca/real-estate/28202758/467-machleary-st-nanaimo-old-city
Contact Us
Contact us for more information

Joe Squire
www.joesquire.com/
ca.linkedin.com/in/joesquire
202 - 505 Hamilton St.
Vancouver, British Columbia V6B 2R1
(604) 806-0900
www.onepercentrealty.com/


