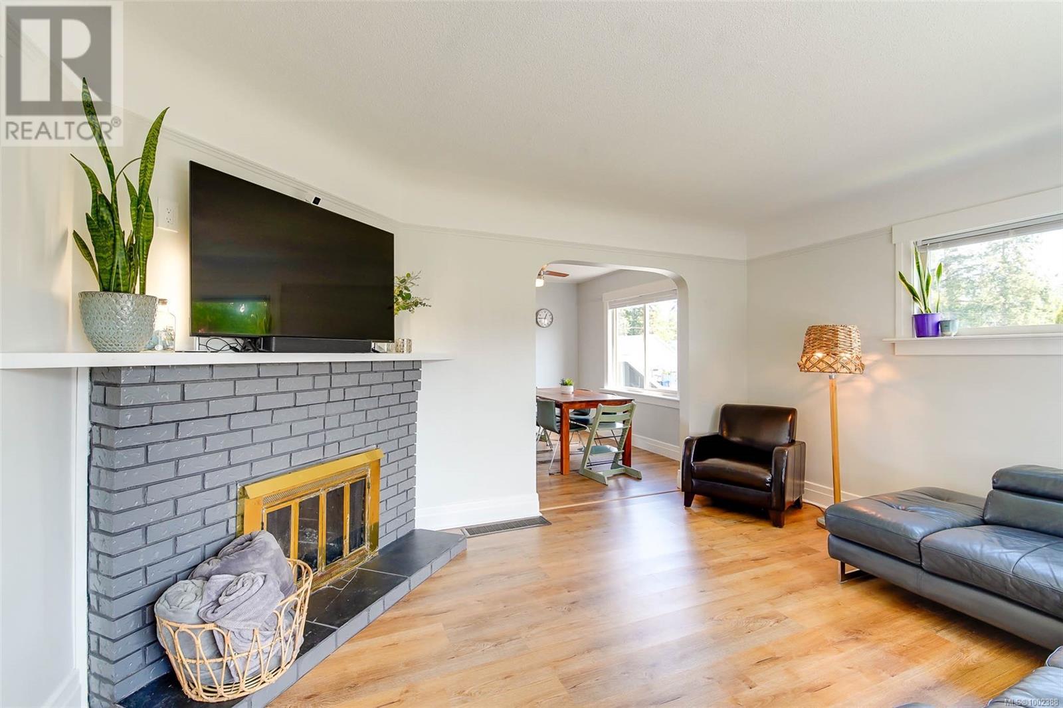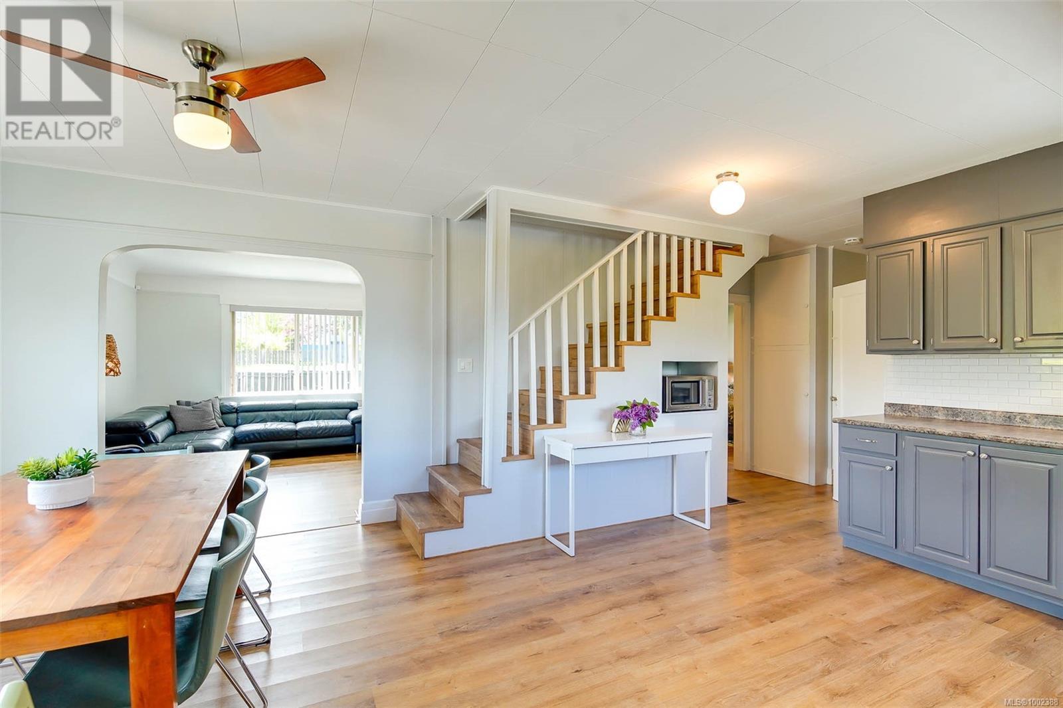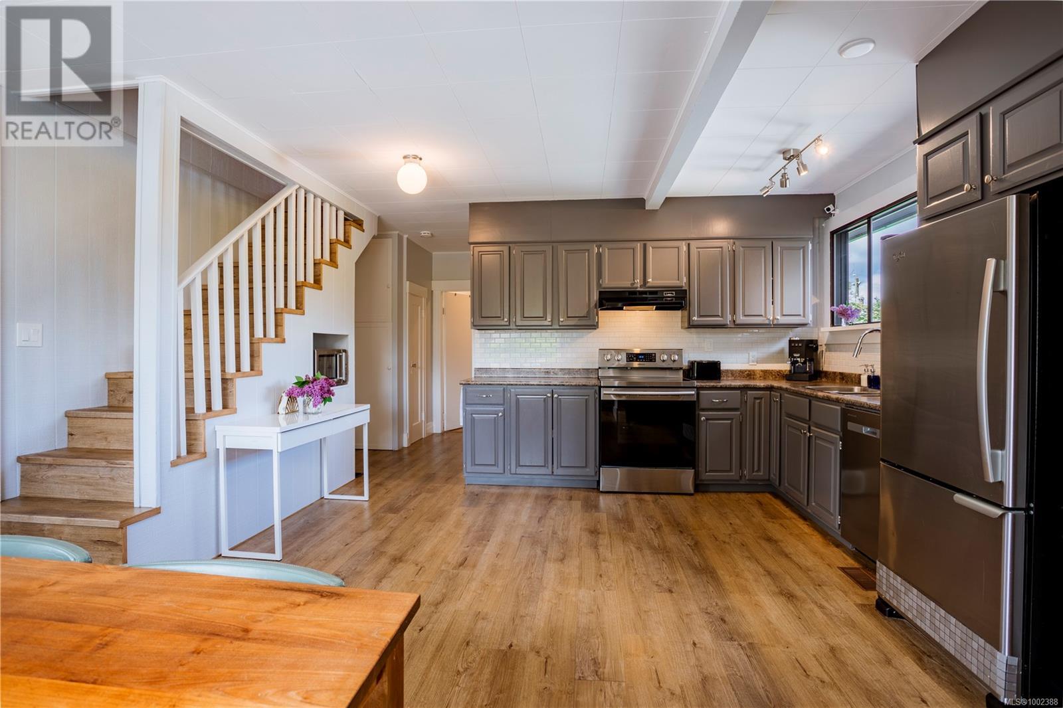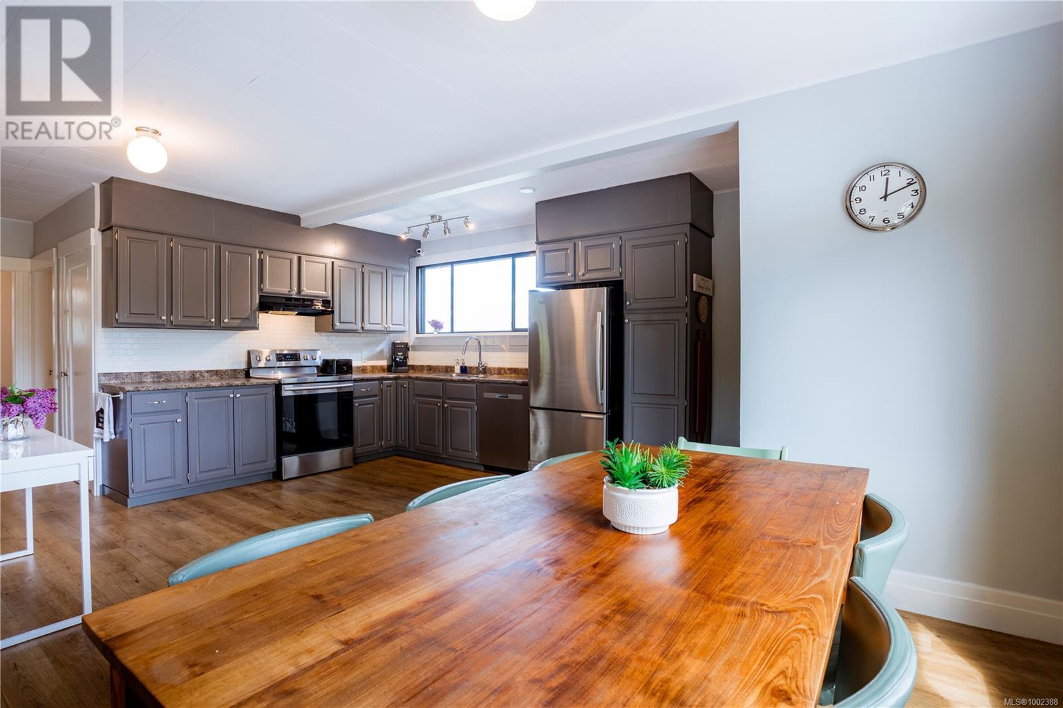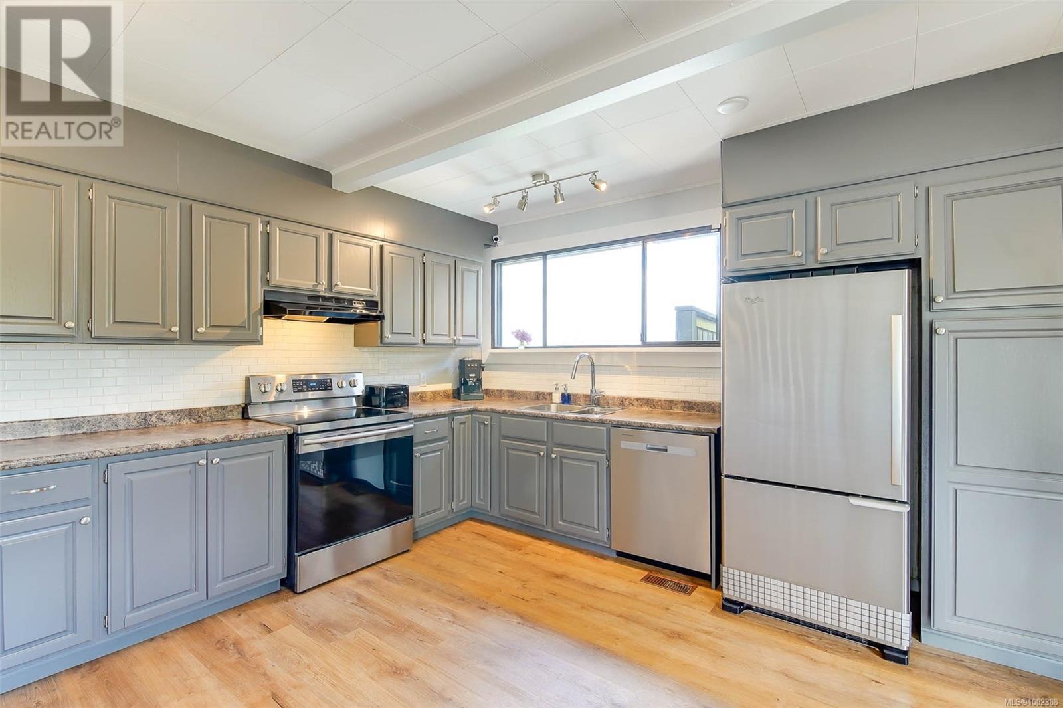4703 Strathern St Port Alberni, British Columbia V9Y 3E8
$635,000
Charming & Updated South Port Character Home with Suite Potential! Across from Gyro Park and walking distance to Harbour Quay and the arts district, this home is close to both leisure and everyday amenities. Set on a sunny, spacious corner lot with laneway access, the fully fenced backyard features mature fruit trees, a concrete pad for RV parking, a carport, and detached enclosed storage under the deck. Enjoy scenic mountain views and glimpses of the Alberni inlet throughout the home & from the spacious patio, built in 2010. Inside, this 4-bed, 2-bath home has seen extensive updates including new interior and exterior paint, drywall upgrades, new flooring, a 2018 roof, and a forced air gas furnace. The walk-out basement includes some recent upgrades and offers an excellent opportunity to complete a fifth bedroom or a one-bedroom self-contained suite with its own private entrance. A secondary laundry hookup on the main floor is an additional bonus to this versatile home. Offering value, flexibility, and lifestyle in one of Port Alberni’s most sought-after neighbourhoods! (id:48643)
Property Details
| MLS® Number | 1002388 |
| Property Type | Single Family |
| Neigbourhood | Port Alberni |
| Features | Central Location, Southern Exposure, Corner Site, Other, Marine Oriented |
| Parking Space Total | 2 |
| Structure | Patio(s) |
| View Type | Mountain View, Ocean View |
Building
| Bathroom Total | 2 |
| Bedrooms Total | 4 |
| Architectural Style | Character |
| Constructed Date | 1937 |
| Cooling Type | None |
| Fire Protection | Fire Alarm System |
| Heating Type | Forced Air |
| Size Interior | 3,018 Ft2 |
| Total Finished Area | 2067 Sqft |
| Type | House |
Land
| Access Type | Road Access |
| Acreage | No |
| Size Irregular | 5310 |
| Size Total | 5310 Sqft |
| Size Total Text | 5310 Sqft |
| Zoning Description | R |
| Zoning Type | Residential |
Rooms
| Level | Type | Length | Width | Dimensions |
|---|---|---|---|---|
| Second Level | Bedroom | 10'7 x 14'1 | ||
| Second Level | Bedroom | 10'1 x 14'1 | ||
| Second Level | Other | 12'1 x 8'6 | ||
| Second Level | Storage | 10'6 x 6'0 | ||
| Lower Level | Patio | 25'5 x 12'6 | ||
| Lower Level | Storage | 4'7 x 9'2 | ||
| Lower Level | Unfinished Room | 21'9 x 13'0 | ||
| Lower Level | Unfinished Room | 11'3 x 7'5 | ||
| Lower Level | Unfinished Room | 11'3 x 7'5 | ||
| Lower Level | Unfinished Room | 22'5 x 21'9 | ||
| Lower Level | Bathroom | 4'10 x 6'4 | ||
| Lower Level | Entrance | 15'1 x 16'2 | ||
| Main Level | Patio | 17'3 x 19'11 | ||
| Main Level | Bathroom | 7'2 x 9'7 | ||
| Main Level | Other | 7'0 x 6'0 | ||
| Main Level | Living Room | 15'6 x 13'3 | ||
| Main Level | Bedroom | 10'6 x 10'8 | ||
| Main Level | Primary Bedroom | 11'3 x 13'3 | ||
| Main Level | Dining Room | 8'0 x 11'8 | ||
| Main Level | Kitchen | 12'1 x 16'10 | ||
| Main Level | Entrance | 6'9 x 5'1 | ||
| Main Level | Entrance | 5'11 x 9'9 |
https://www.realtor.ca/real-estate/28421705/4703-strathern-st-port-alberni-port-alberni
Contact Us
Contact us for more information
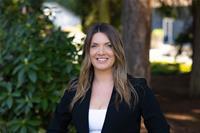
Ruby Youngman
rubyyoungman.royallepage.ca/
173 West Island Hwy
Parksville, British Columbia V9P 2H1
(250) 248-4321
(800) 224-5838
(250) 248-3550
www.parksvillerealestate.com/
Nicole Dabney
nicoledabney.ca/
#1 - 4505 Victoria Quay
Port Alberni, British Columbia V9Y 6G2
(250) 723-5478
(250) 723-2736






