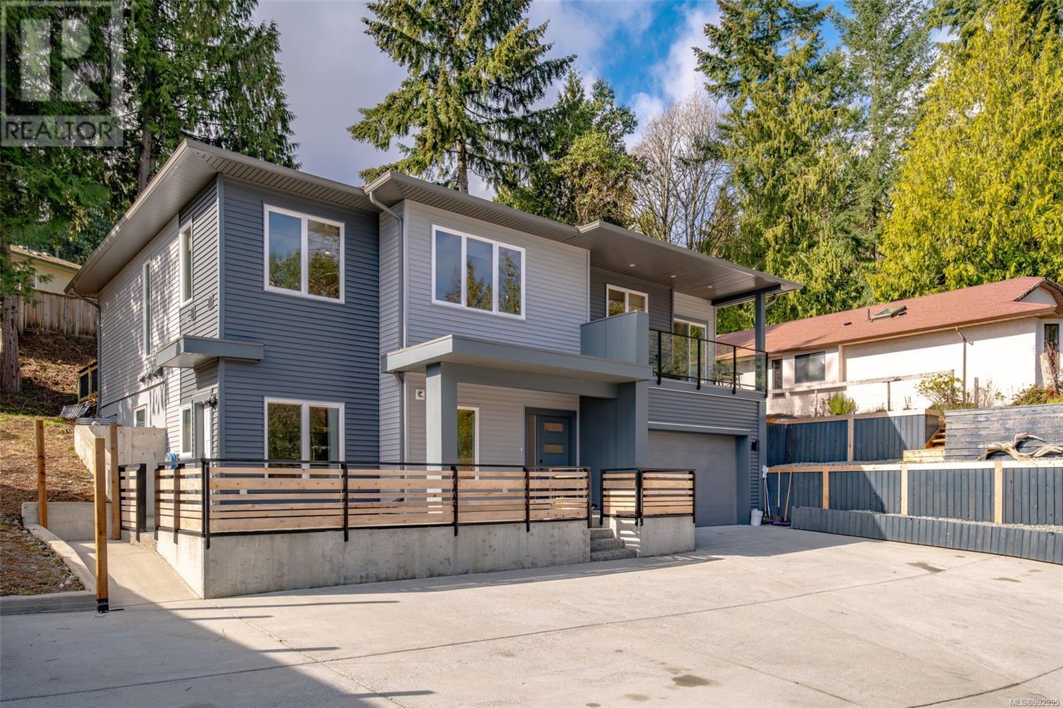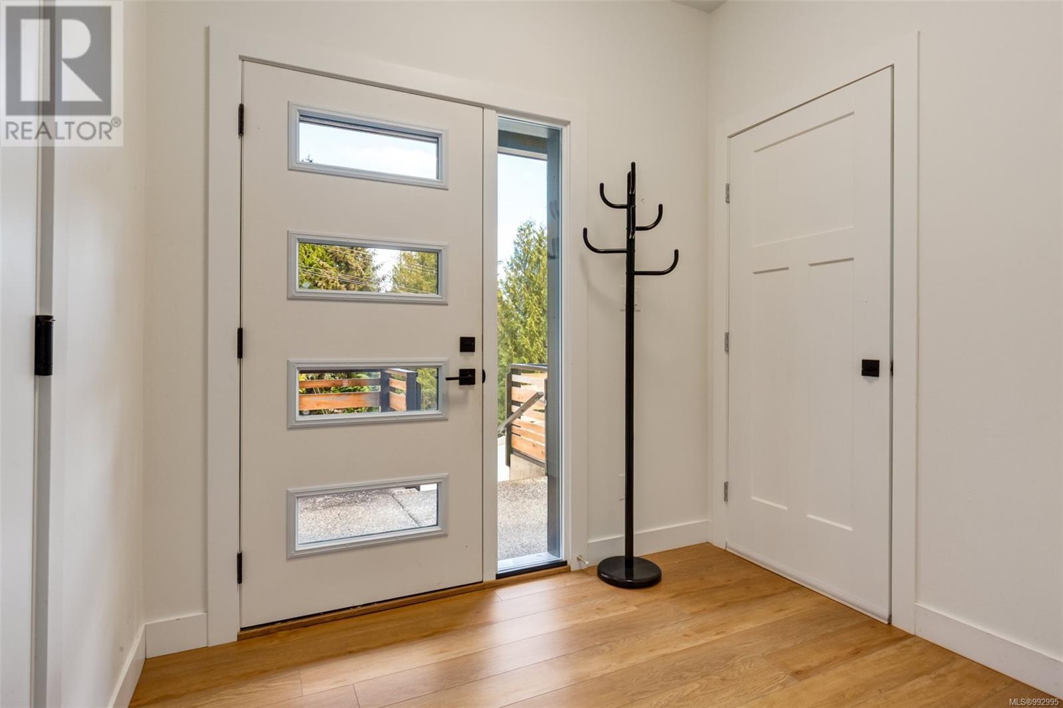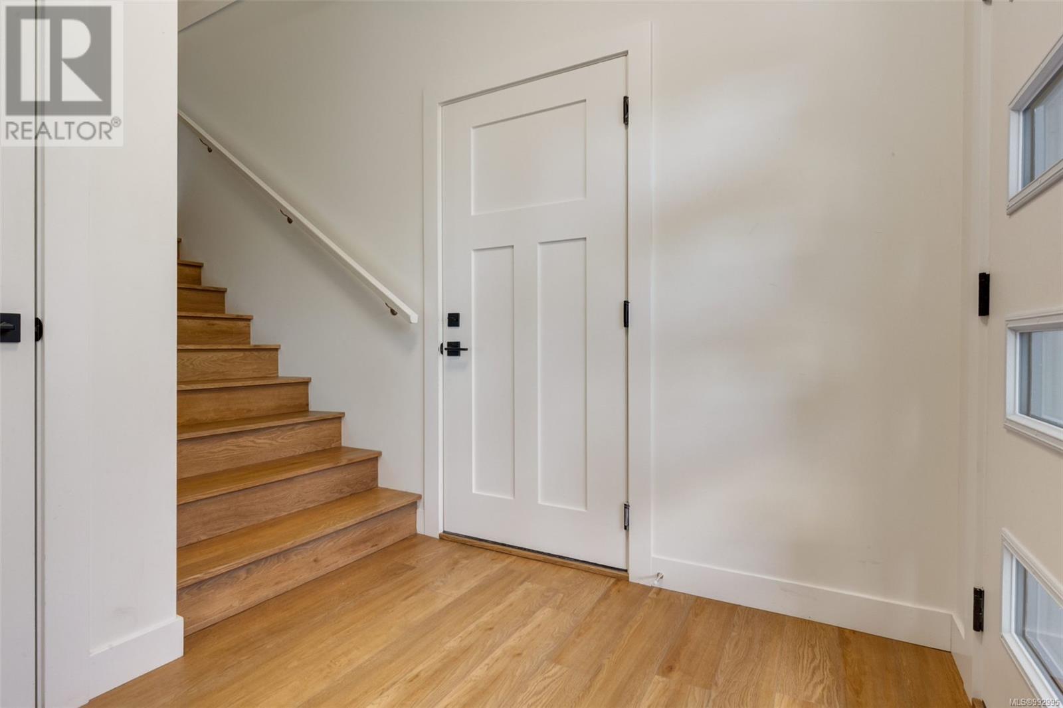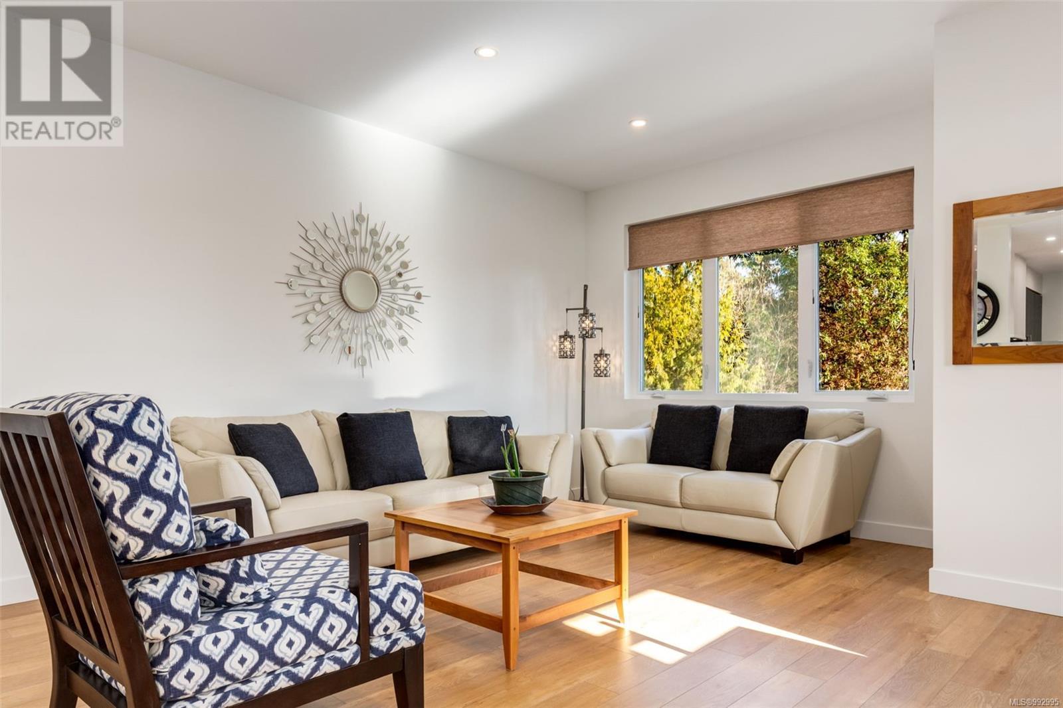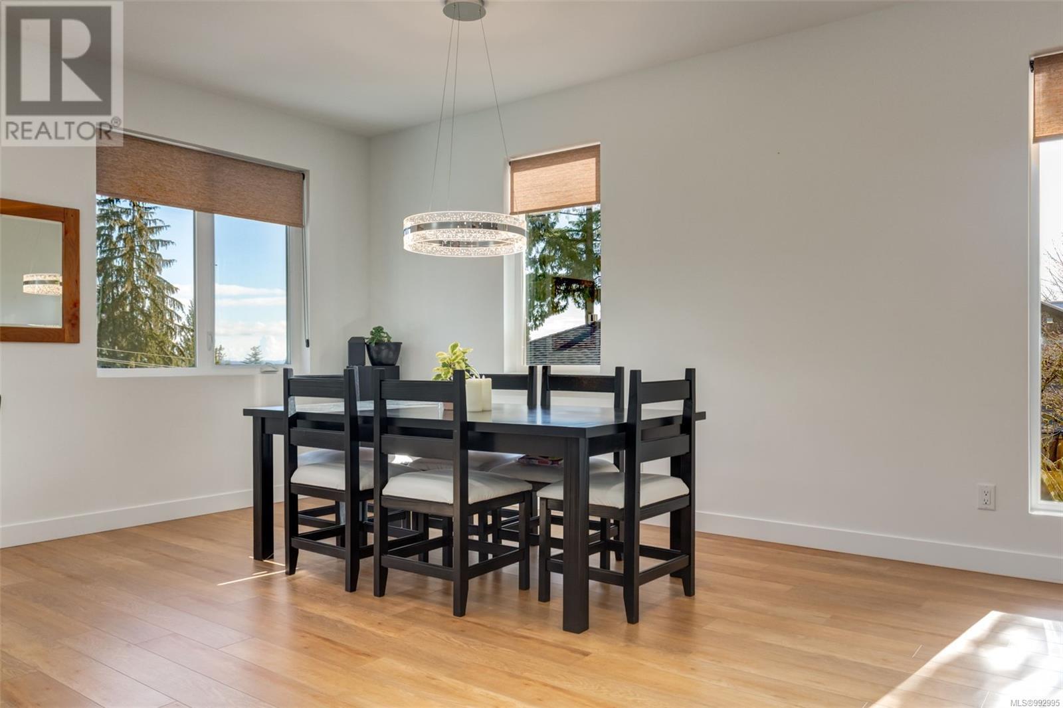472 Davis Rd Ladysmith, British Columbia V9G 1V8
$1,200,000
Welcome to 472 Davis Rd in beautiful Ladysmith, BC! This stunning 5-bedroom, 4-bathroom home offers an open-concept design, featuring a modern kitchen with custom cabinetry, quartz countertops, and seamless flow into the dining and living areas. The spacious primary suite boasts a walk-in closet, an ensuite bath, and a private deck where you can take in breathtaking ocean views. Downstairs, a legal 2-bedroom, 1-bathroom suite provides an excellent mortgage helper or space for extended family. For hobbyists and enthusiasts, the expansive 845 sq. ft. garage is a dream workspace, complete with a 2-piece bathroom, fume extractor, and 220V outlet. This home is a must-see! Reach out today to schedule your viewing. (id:48643)
Property Details
| MLS® Number | 992995 |
| Property Type | Single Family |
| Neigbourhood | Ladysmith |
| Features | Other |
| Parking Space Total | 4 |
| Plan | 27970 |
| View Type | Ocean View |
Building
| Bathroom Total | 4 |
| Bedrooms Total | 5 |
| Constructed Date | 2022 |
| Cooling Type | Air Conditioned |
| Heating Type | Baseboard Heaters, Heat Pump |
| Size Interior | 3,316 Ft2 |
| Total Finished Area | 2471 Sqft |
| Type | House |
Land
| Access Type | Road Access |
| Acreage | No |
| Size Irregular | 13050 |
| Size Total | 13050 Sqft |
| Size Total Text | 13050 Sqft |
| Zoning Type | Residential |
Rooms
| Level | Type | Length | Width | Dimensions |
|---|---|---|---|---|
| Lower Level | Bedroom | 10'9 x 9'4 | ||
| Lower Level | Bedroom | 11'4 x 9'6 | ||
| Lower Level | Bathroom | 2-Piece | ||
| Lower Level | Bathroom | 3-Piece | ||
| Lower Level | Living Room | 12'11 x 9'4 | ||
| Lower Level | Dining Room | 9'5 x 5'8 | ||
| Lower Level | Kitchen | 12'6 x 9'9 | ||
| Lower Level | Entrance | 8'1 x 6'8 | ||
| Main Level | Ensuite | 4-Piece | ||
| Main Level | Primary Bedroom | 12 ft | Measurements not available x 12 ft | |
| Main Level | Bathroom | 4-Piece | ||
| Main Level | Bedroom | 11 ft | Measurements not available x 11 ft | |
| Main Level | Bedroom | 11'3 x 8'8 | ||
| Main Level | Kitchen | 14'7 x 14'4 | ||
| Main Level | Dining Room | 17'6 x 9'11 | ||
| Main Level | Living Room | 21 ft | 10 ft | 21 ft x 10 ft |
https://www.realtor.ca/real-estate/28077699/472-davis-rd-ladysmith-ladysmith
Contact Us
Contact us for more information

Brittany Angus
Personal Real Estate Corporation
4200 Island Highway North
Nanaimo, British Columbia V9T 1W6
(250) 758-7653
(250) 758-8477
royallepagenanaimo.ca/

Susan Webster
Personal Real Estate Corporation
nanaimorealestate4sale.com/
4200 Island Highway North
Nanaimo, British Columbia V9T 1W6
(250) 758-7653
(250) 758-8477
royallepagenanaimo.ca/

