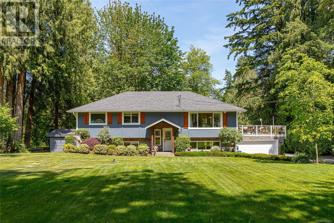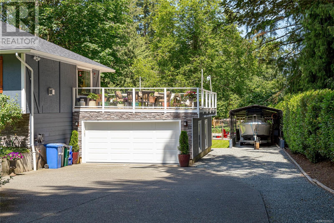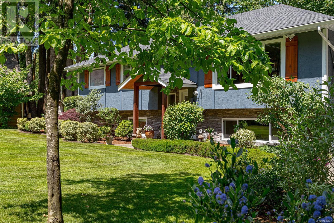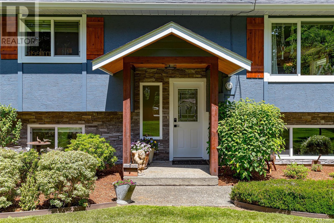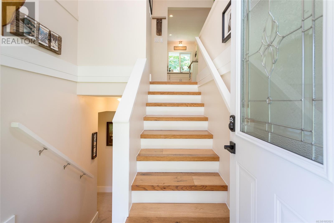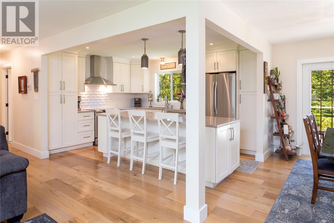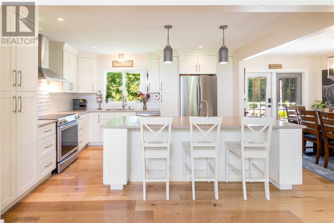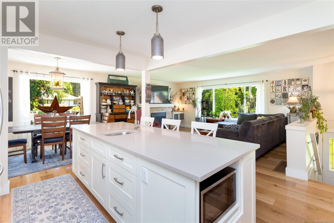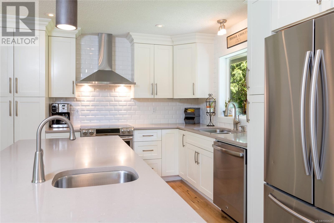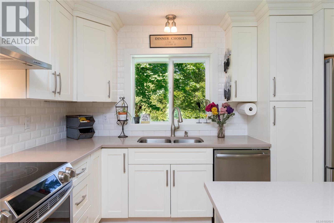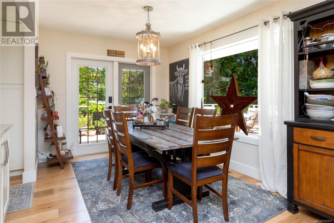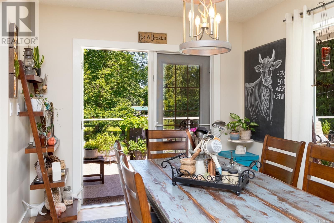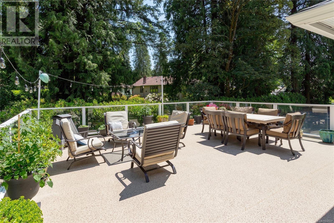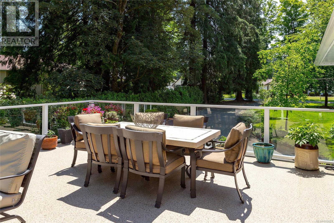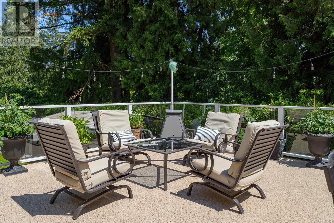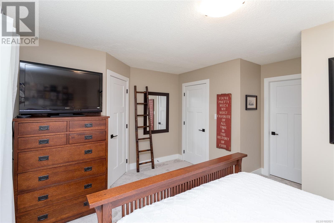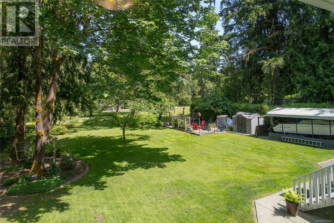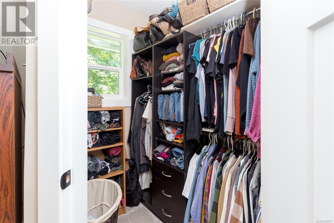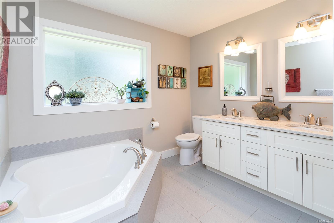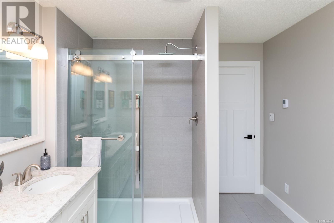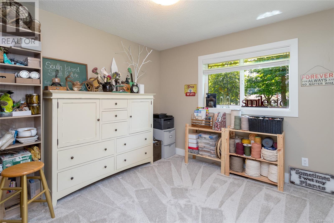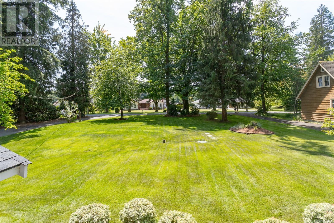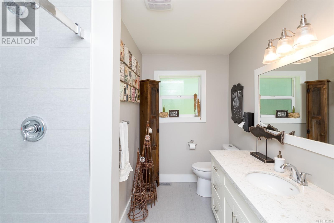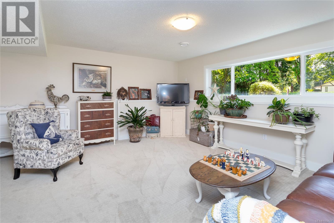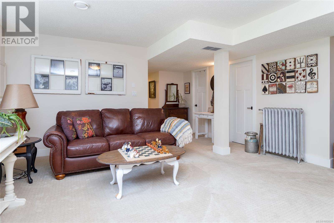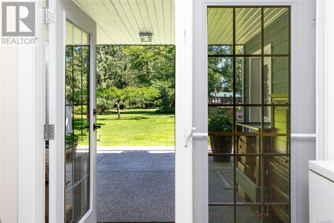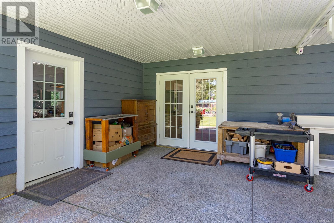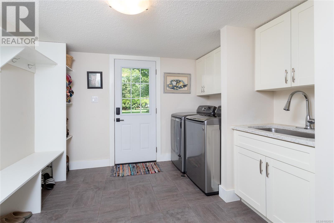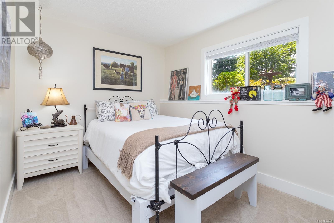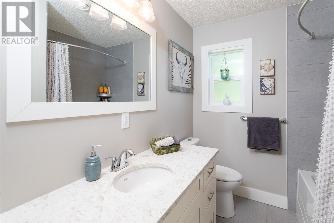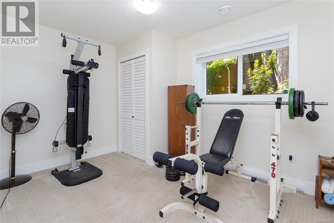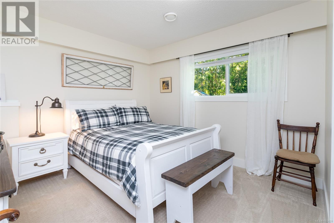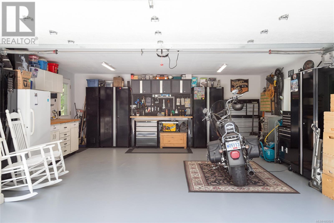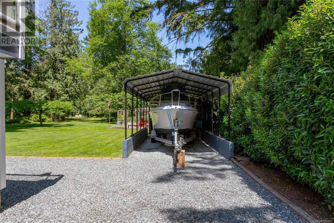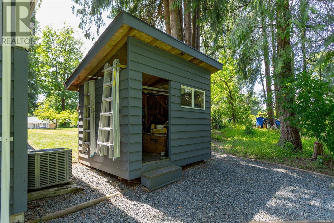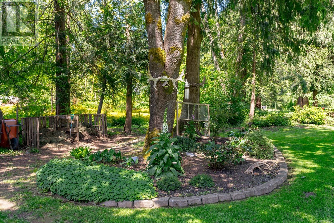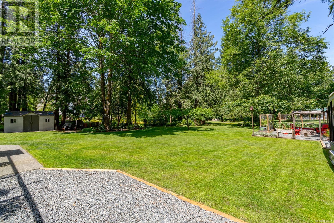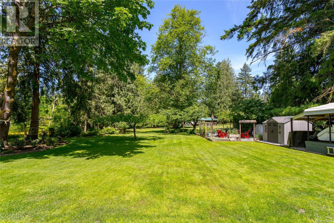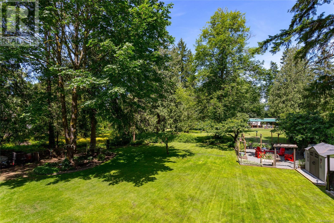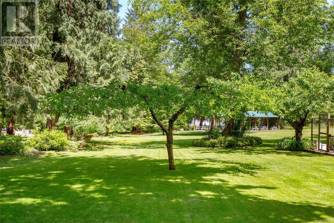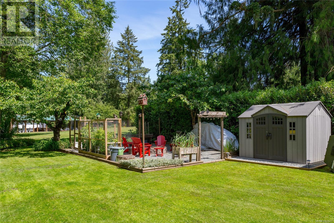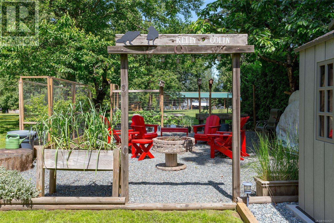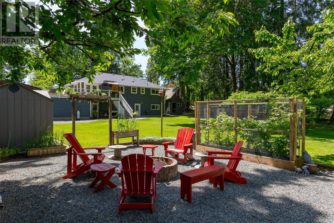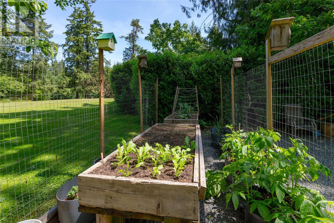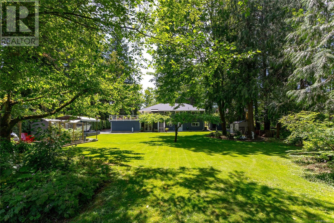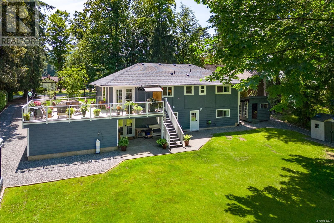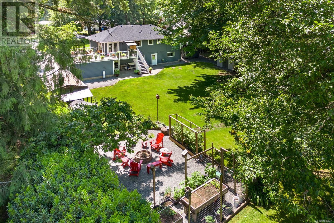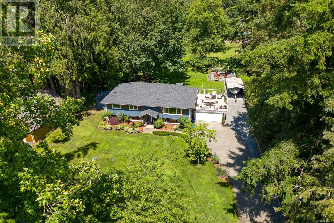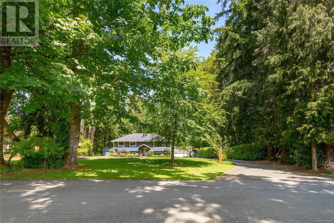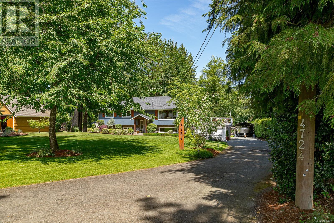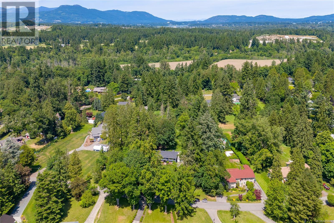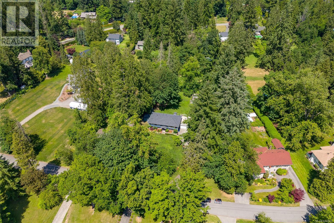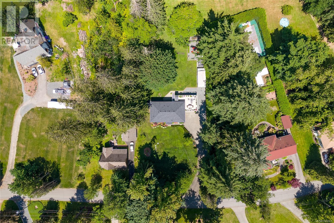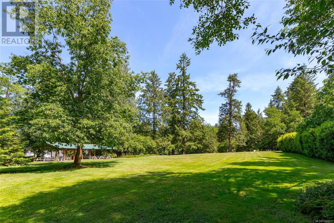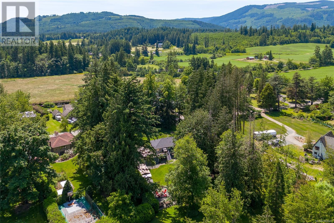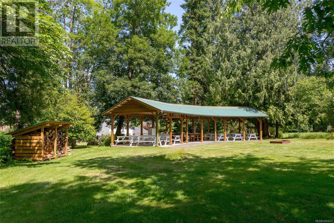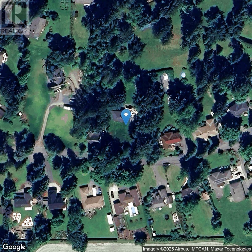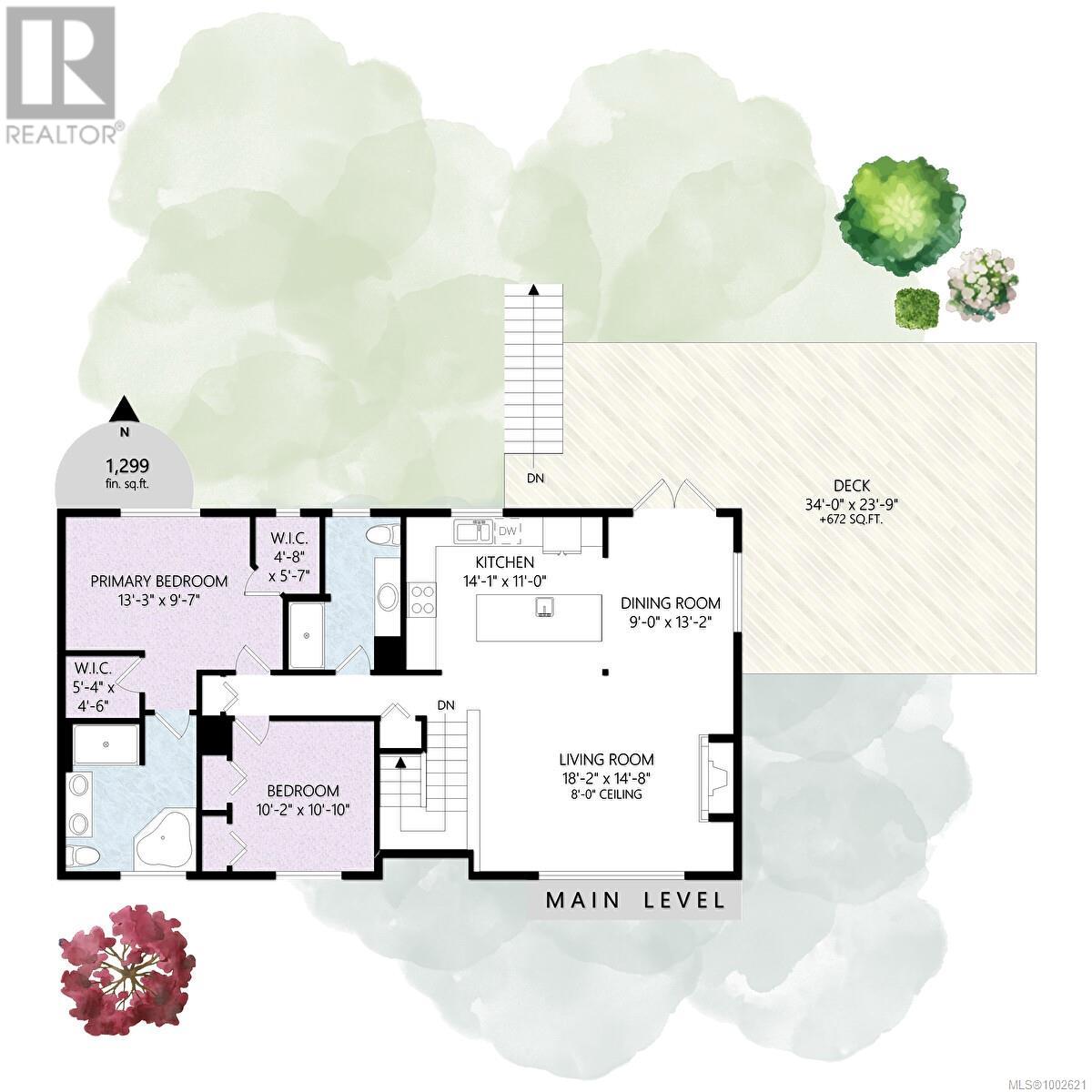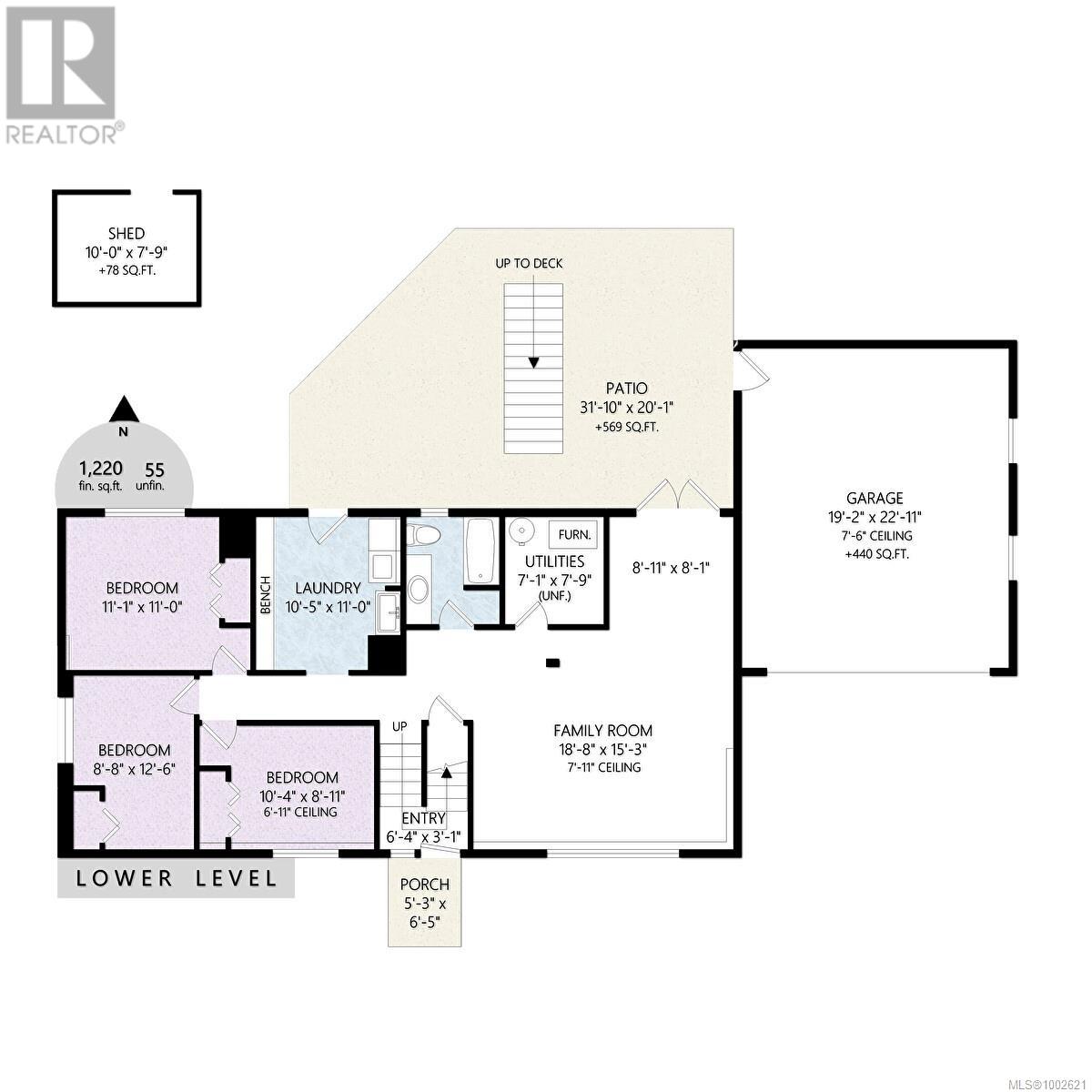4724 Fairbridge Dr Duncan, British Columbia V9L 6N8
$1,249,000Maintenance,
$175 Monthly
Maintenance,
$175 MonthlyBeautifully updated home in historic Fairbridge! Sitting on a .57-acre lot, this spacious property blends charm with modern updates. The main level features a bright kitchen open to large dining room with French doors leading to a expansive deck overlooking the backyard. The living room offers a cozy propane fireplace, while the primary bedroom includes luxurious 5-piece ensuite. Second bedroom and 3-piece bath complete this floor. Downstairs boasts a generous family room with French doors to the yard, 3 additional bedrooms, 4-piece bath, mechanical room, and large mudroom/laundry room with backyard access. There is a 2-car garage currently a mancave/workshp. Outside, enjoy a beautifully landscaped yard with 3 sheds, firepit area, RV/boat parking and direct access to a common green space. Additional features include a heat pump, hardwood floors, in-floor heating in all bathrooms, new roof, fresh carpet in upstairs bedrooms, and new rear siding. This is Fairbridge living at its finest! (id:48643)
Property Details
| MLS® Number | 1002621 |
| Property Type | Single Family |
| Neigbourhood | Cowichan Station/Glenora |
| Community Features | Pets Allowed With Restrictions, Family Oriented |
| Parking Space Total | 8 |
Building
| Bathroom Total | 3 |
| Bedrooms Total | 5 |
| Constructed Date | 1984 |
| Cooling Type | Air Conditioned |
| Fireplace Present | Yes |
| Fireplace Total | 1 |
| Heating Fuel | Electric |
| Heating Type | Forced Air, Heat Pump |
| Size Interior | 2,519 Ft2 |
| Total Finished Area | 2519 Sqft |
| Type | House |
Land
| Acreage | No |
| Size Irregular | 0.57 |
| Size Total | 0.57 Ac |
| Size Total Text | 0.57 Ac |
| Zoning Type | Residential |
Rooms
| Level | Type | Length | Width | Dimensions |
|---|---|---|---|---|
| Lower Level | Bedroom | 8'8 x 12'6 | ||
| Lower Level | Bedroom | 11 ft | Measurements not available x 11 ft | |
| Lower Level | Bedroom | 10'4 x 8'11 | ||
| Lower Level | Laundry Room | 11 ft | Measurements not available x 11 ft | |
| Lower Level | Bathroom | 4-Piece | ||
| Lower Level | Utility Room | 7'1 x 7'9 | ||
| Lower Level | Family Room | 8'11 x 8'1 | ||
| Lower Level | Family Room | 18'8 x 15'3 | ||
| Main Level | Ensuite | 5-Piece | ||
| Main Level | Primary Bedroom | 13'3 x 9'7 | ||
| Main Level | Bedroom | 10'2 x 10'10 | ||
| Main Level | Bathroom | 3-Piece | ||
| Main Level | Dining Room | 9 ft | 9 ft x Measurements not available | |
| Main Level | Kitchen | 11 ft | Measurements not available x 11 ft | |
| Main Level | Living Room | 18'2 x 14'8 | ||
| Main Level | Entrance | 6'4 x 3'1 |
https://www.realtor.ca/real-estate/28442137/4724-fairbridge-dr-duncan-cowichan-stationglenora
Contact Us
Contact us for more information
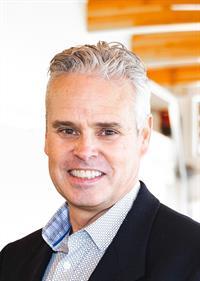
John Atkinson
www.carealtors.ca/
472 Trans Canada Highway
Duncan, British Columbia V9L 3R6
(250) 748-7200
(800) 976-5566
(250) 748-2711
www.remax-duncan.bc.ca/

Katelyn Spencer
472 Trans Canada Highway
Duncan, British Columbia V9L 3R6
(250) 748-7200
(800) 976-5566
(250) 748-2711
www.remax-duncan.bc.ca/

