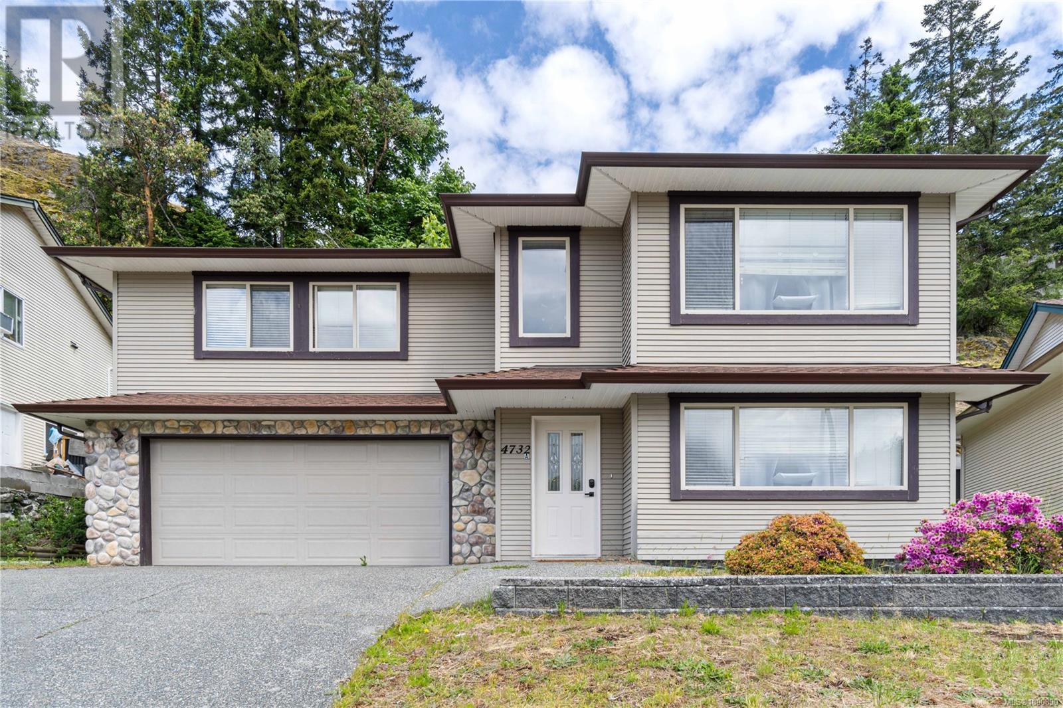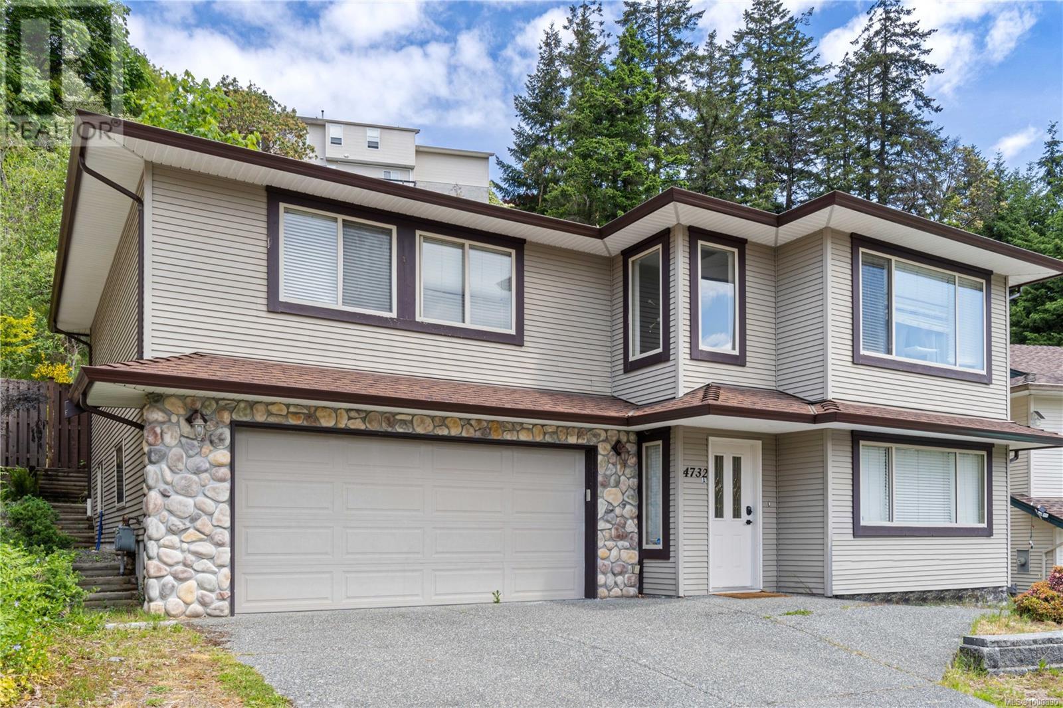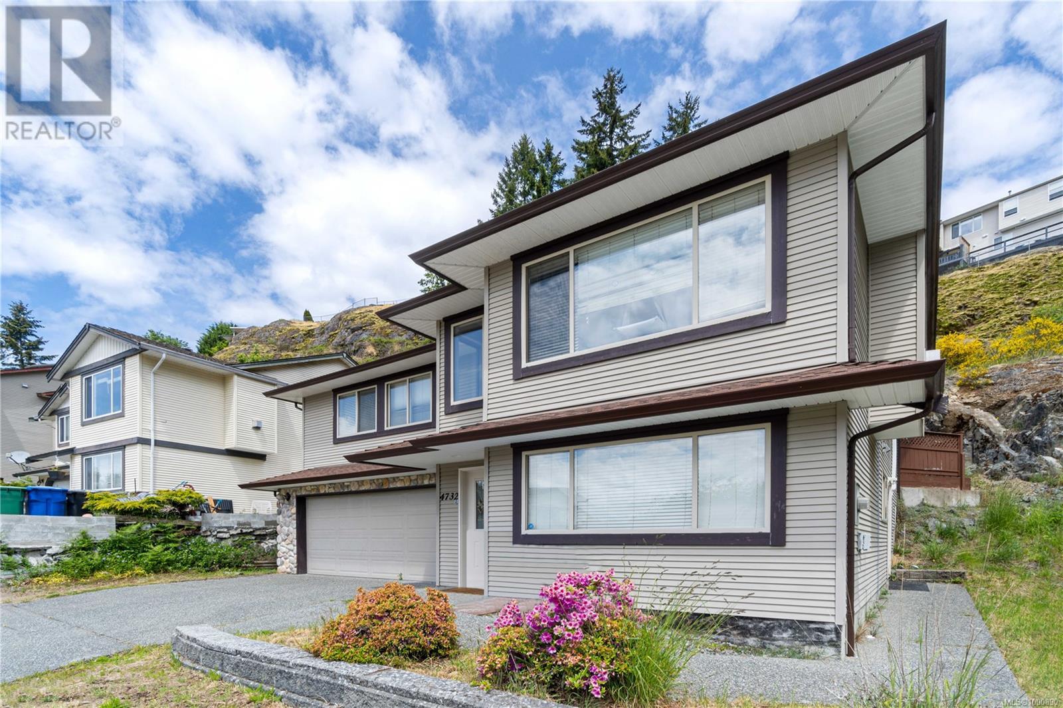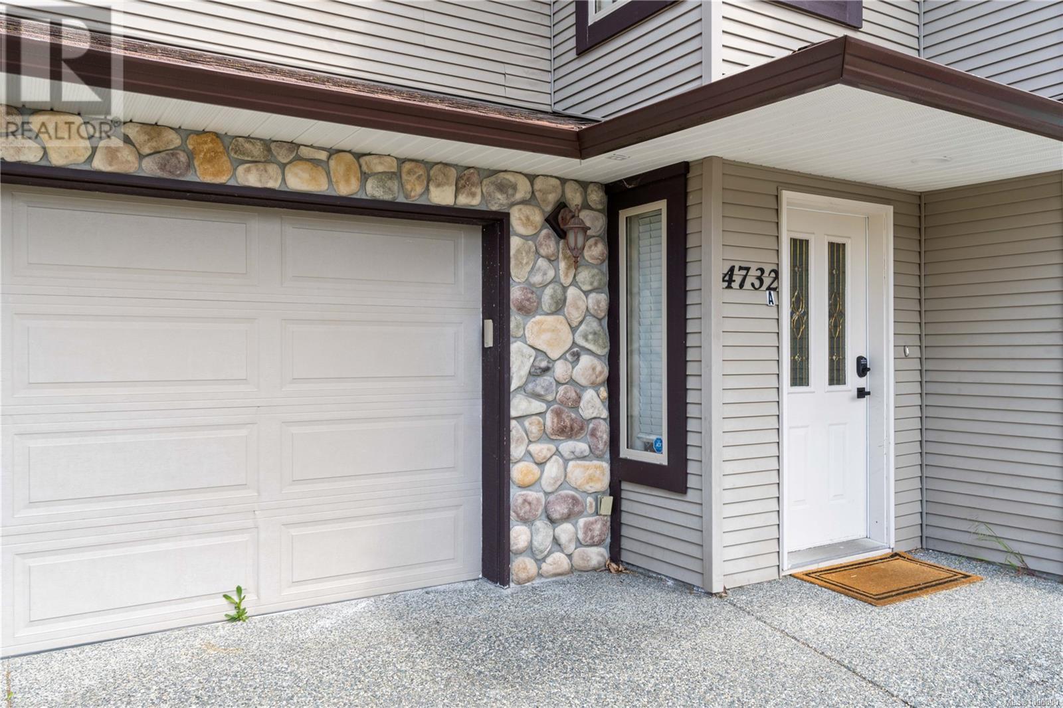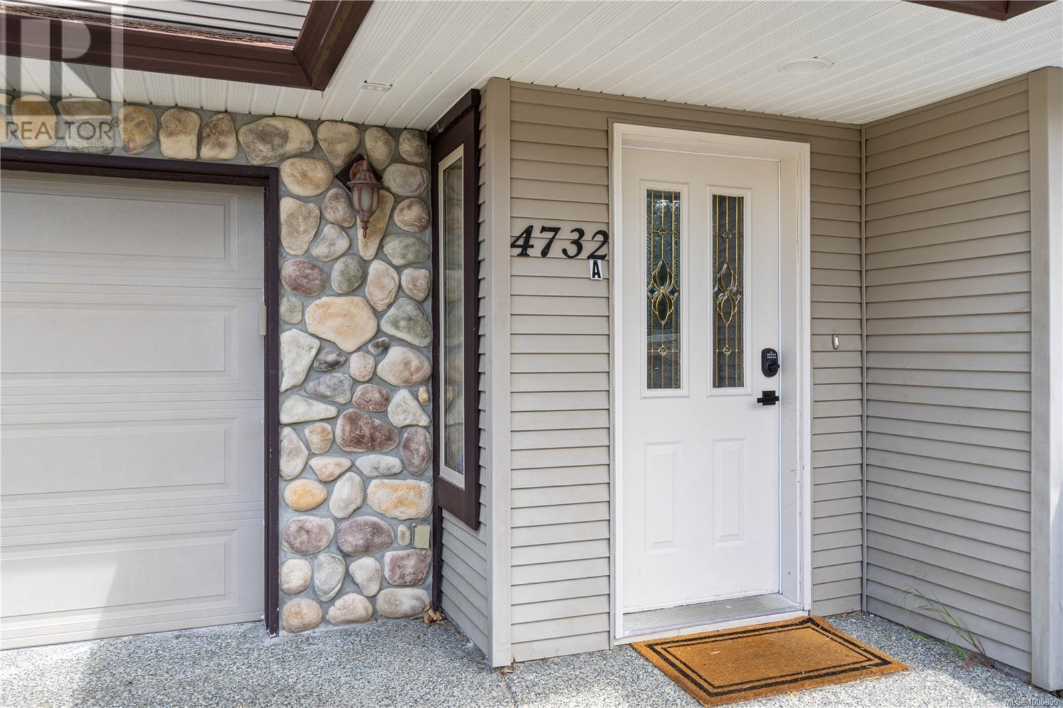4732 Fairbrook Cres Nanaimo, British Columbia V9T 6L7
$879,900
An updated home with a versatile layout including a two bedroom suite. Upstairs, you'll find a bright and spacious 3-bedroom, 2-bathroom layout ideal for families. The open-concept living and dining area features updated flooring and modern finishings with a fully renovated kitchen, creating a fresh and welcoming ambiance. Enjoy year-round comfort with a ductless heat pump in the main living area and the primary bedroom, offering efficient heating and cooling. The ground-level suite includes 2 bedrooms, 1 bathroom, renovated kitchen and bath, updated flooring and finishings, plus its own ductless heat pump in the living area. Ideal as a mortgage helper or extended family space, both units are move-in ready. Located in a quiet, family-friendly neighbourhood close to schools, shopping, parks, and transit, this property also features a 2 car garage, and fully fenced backyard. This is a fantastic opportunity for investors, first-time buyers, or multi-generational living. (id:48643)
Property Details
| MLS® Number | 1000890 |
| Property Type | Single Family |
| Neigbourhood | Uplands |
| Parking Space Total | 2 |
Building
| Bathroom Total | 3 |
| Bedrooms Total | 5 |
| Constructed Date | 2002 |
| Cooling Type | Fully Air Conditioned |
| Fireplace Present | Yes |
| Fireplace Total | 1 |
| Heating Type | Baseboard Heaters, Heat Pump |
| Size Interior | 2,126 Ft2 |
| Total Finished Area | 2126 Sqft |
| Type | House |
Parking
| Garage |
Land
| Acreage | No |
| Size Irregular | 8095 |
| Size Total | 8095 Sqft |
| Size Total Text | 8095 Sqft |
| Zoning Type | Residential |
Rooms
| Level | Type | Length | Width | Dimensions |
|---|---|---|---|---|
| Lower Level | Bedroom | 10'11 x 9'7 | ||
| Lower Level | Bathroom | 4-Piece | ||
| Lower Level | Kitchen | 16'1 x 13'5 | ||
| Lower Level | Laundry Room | 4'9 x 6'1 | ||
| Lower Level | Bedroom | 13'2 x 14'8 | ||
| Main Level | Ensuite | 3-Piece | ||
| Main Level | Primary Bedroom | 18'4 x 12'7 | ||
| Main Level | Bedroom | 9'6 x 11'4 | ||
| Main Level | Bedroom | 10'5 x 11'4 | ||
| Main Level | Bathroom | 4-Piece | ||
| Main Level | Kitchen | 15'7 x 11'7 | ||
| Main Level | Dining Room | 15'9 x 8'4 | ||
| Main Level | Living Room | 15'8 x 14'9 |
https://www.realtor.ca/real-estate/28367329/4732-fairbrook-cres-nanaimo-uplands
Contact Us
Contact us for more information
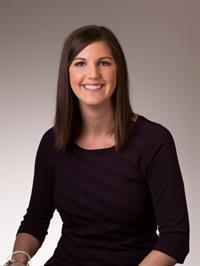
Robyn Hewer
Personal Real Estate Corporation
www.facebook.com/RobynHewerRealtor/
202-1551 Estevan Road
Nanaimo, British Columbia V9S 3Y3
(250) 591-4601
(250) 591-4602
www.460realty.com/
twitter.com/460Realty

Olivia Rowat
202-1551 Estevan Road
Nanaimo, British Columbia V9S 3Y3
(250) 591-4601
(250) 591-4602
www.460realty.com/
twitter.com/460Realty
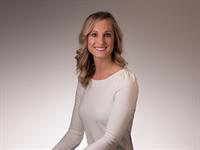
Danielle Armet
www.facebook.com/daniellearmetrealtor/
202-1551 Estevan Road
Nanaimo, British Columbia V9S 3Y3
(250) 591-4601
(250) 591-4602
www.460realty.com/
twitter.com/460Realty

