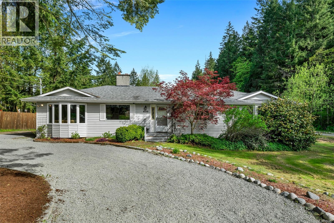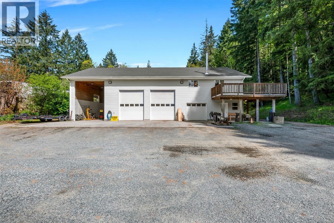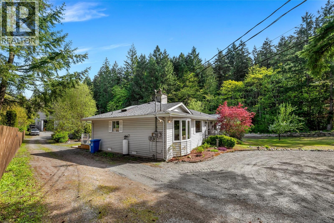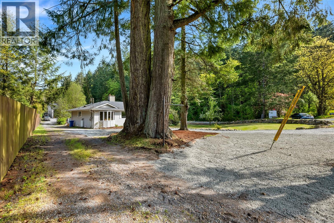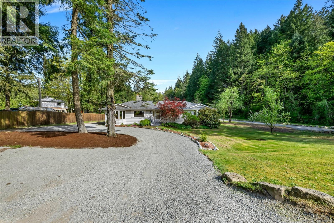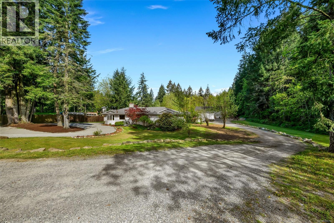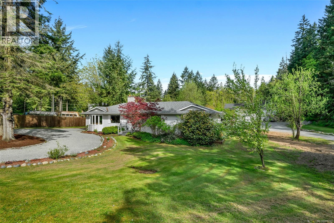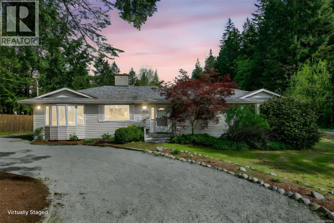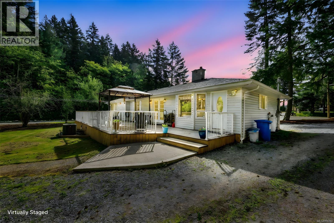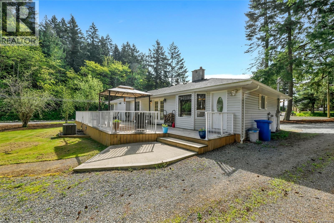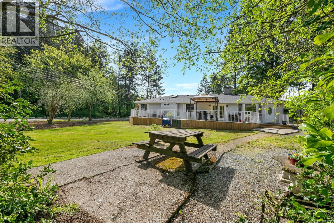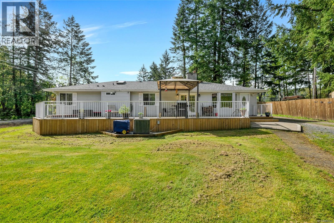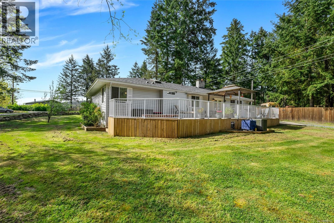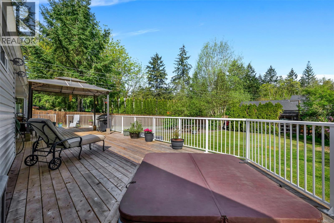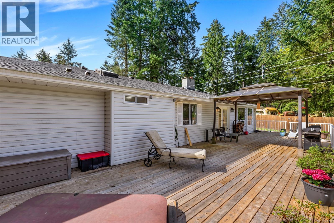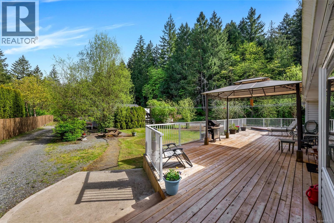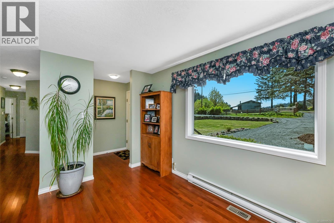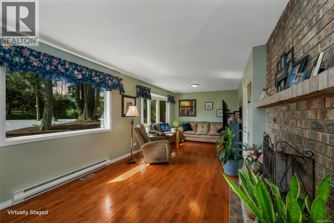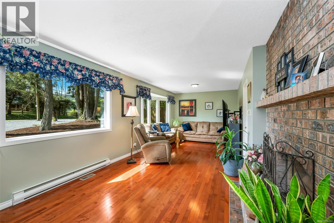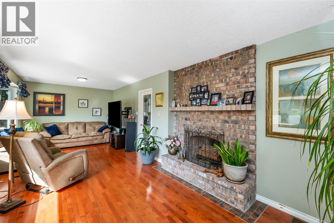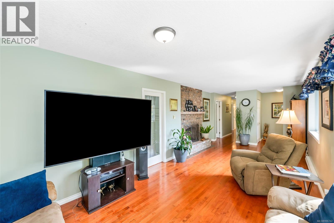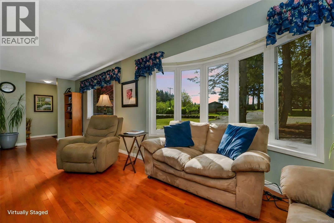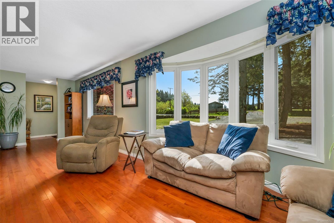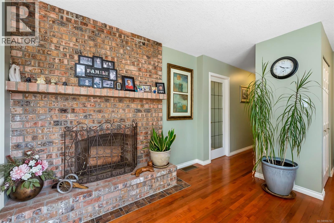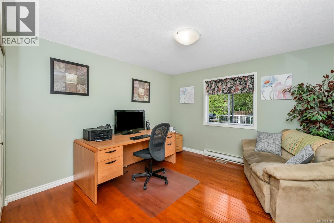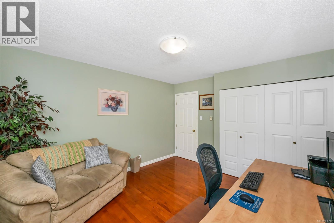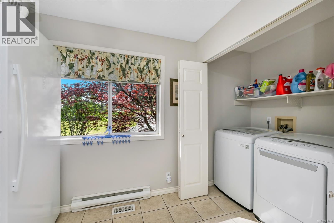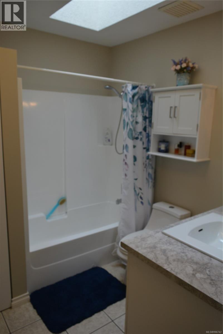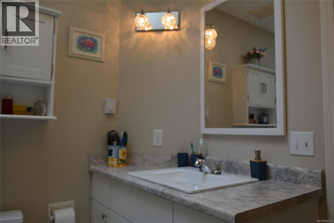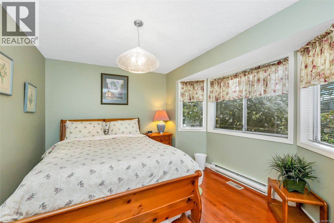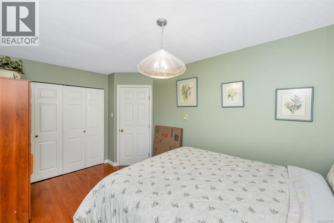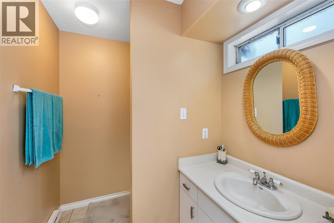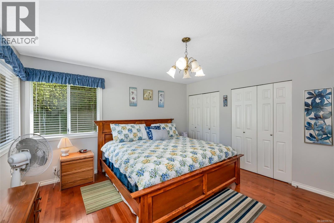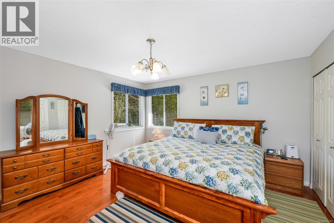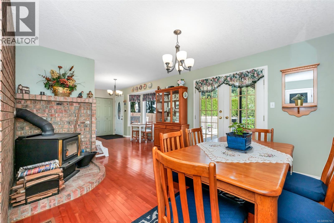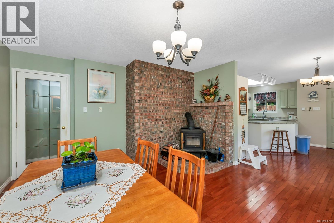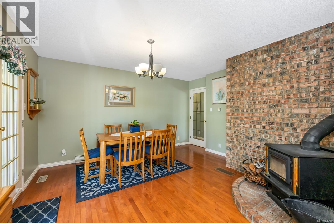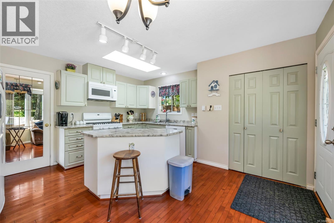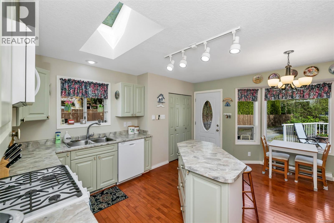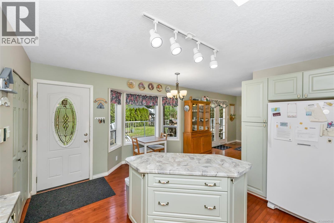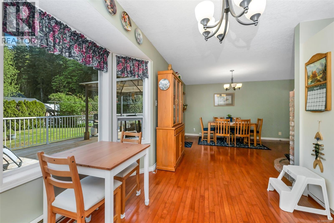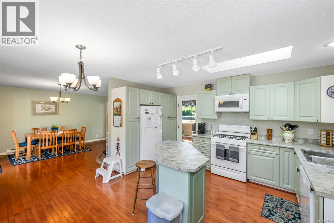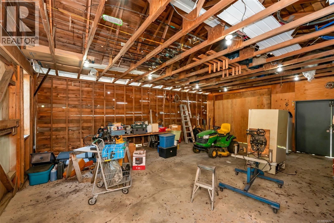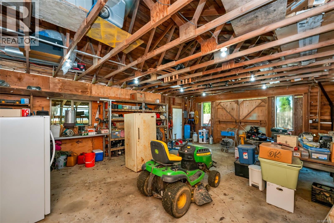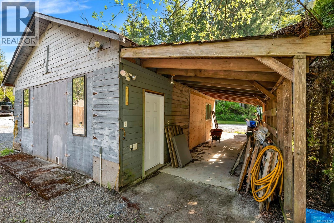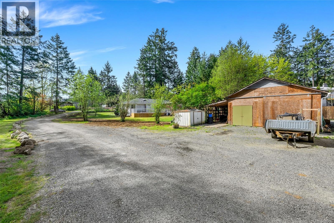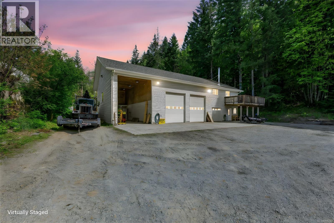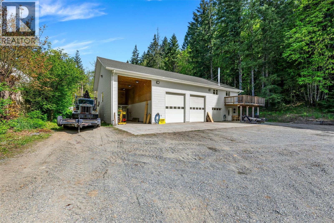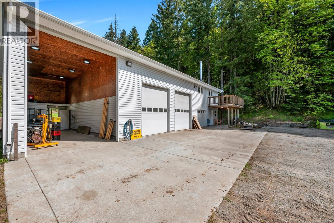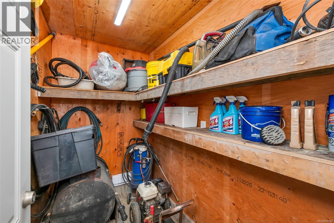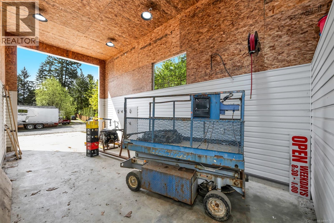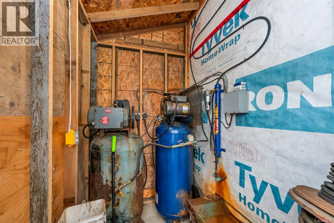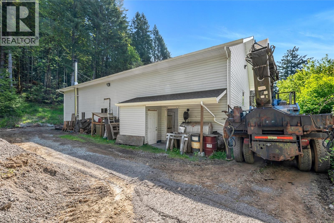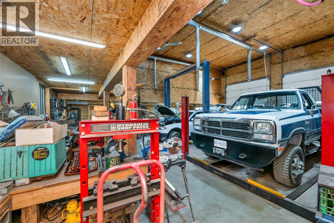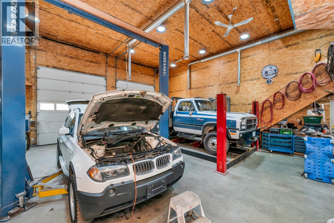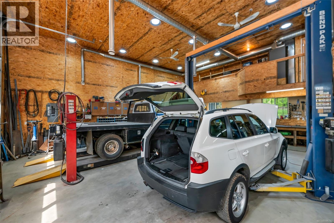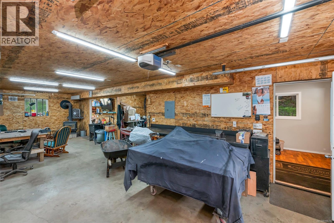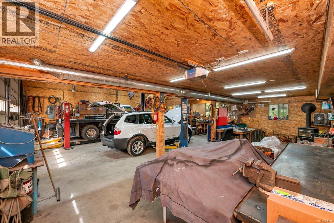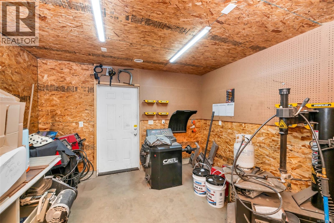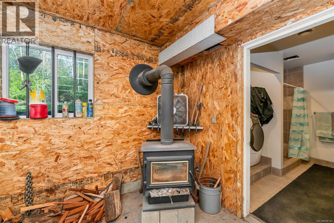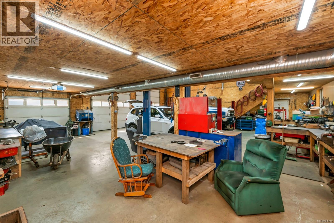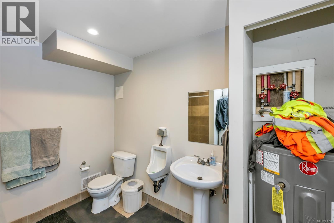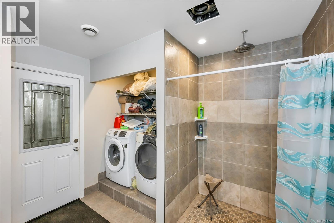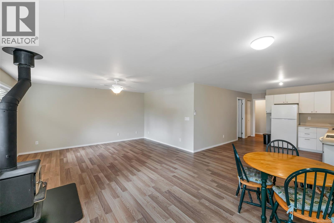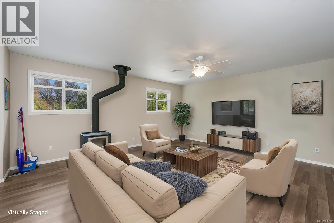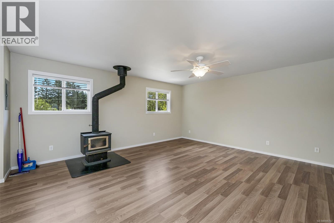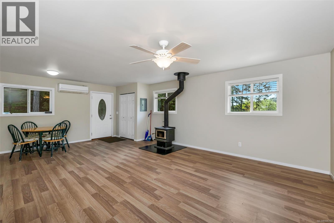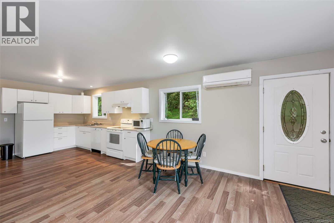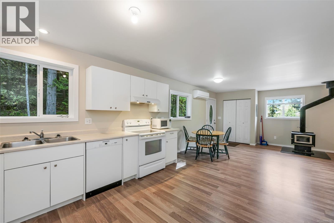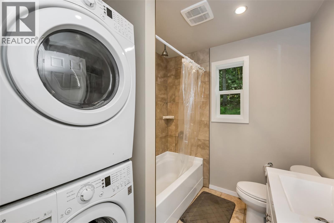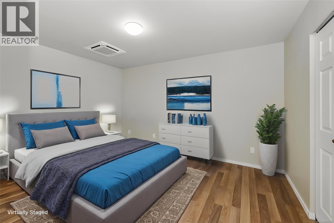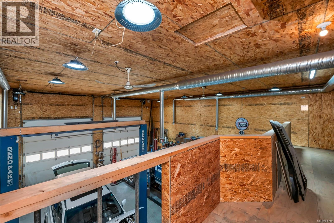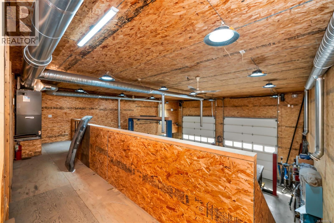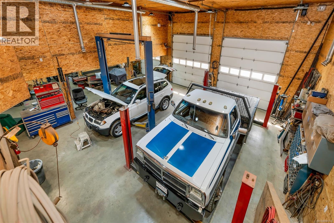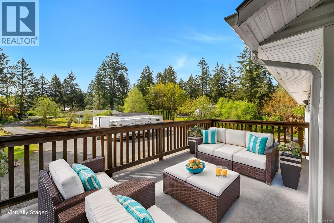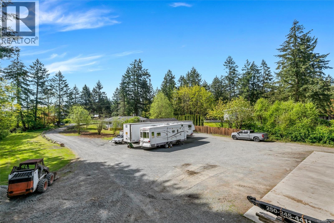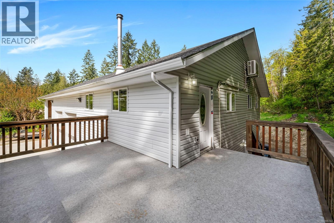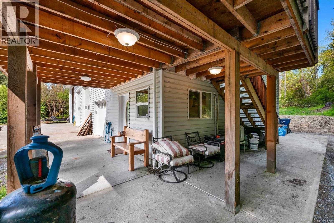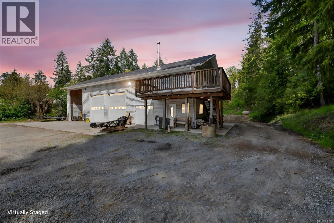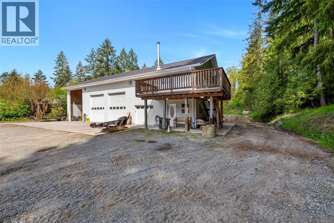4759 Yellow Point Rd Ladysmith, British Columbia V9G 1H2
$1,489,900
Have you been searching for the perfect home in the serene and sought-after Cedar area complete with a massive shop? This just might be the answer to your prayers. Situated on 1.41 acres of flat, usable land, this well-maintained 1,700 sq. ft. rancher-style home offers 3 bedrooms and 2 bathrooms, along with spacious living, dining, and kitchen areas. Step out onto the glorious back deck with sunken hot tub. The property also boasts a detached garage and an impressive oversized, MASSIVE shop, ideal for hobbyists, entrepreneurs, or anyone who needs a serious Workshop. The shop includes 1-bedroom suite, an office, bathroom, and its own laundry, covered parking for your boat, trailer, or RV, plenty of storage and work space, previously operated as a mechanical shop, the equipment including lifts, compressors, tools, and more are negotiable, making this a turnkey opportunity for the right buyer. Whether you're looking for a peaceful retreat, a work-from-home solution, this could be it. (id:48643)
Property Details
| MLS® Number | 996742 |
| Property Type | Single Family |
| Neigbourhood | Ladysmith |
| Features | Acreage |
| Parking Space Total | 15 |
| Structure | Shed, Workshop |
Building
| Bathroom Total | 4 |
| Bedrooms Total | 4 |
| Constructed Date | 1991 |
| Cooling Type | Air Conditioned |
| Fireplace Present | Yes |
| Fireplace Total | 4 |
| Heating Type | Heat Pump |
| Size Interior | 4,710 Ft2 |
| Total Finished Area | 2642 Sqft |
| Type | House |
Land
| Acreage | Yes |
| Size Irregular | 1.41 |
| Size Total | 1.41 Ac |
| Size Total Text | 1.41 Ac |
| Zoning Description | A-1 |
| Zoning Type | Agricultural |
Rooms
| Level | Type | Length | Width | Dimensions |
|---|---|---|---|---|
| Main Level | Bathroom | 4-Piece | ||
| Main Level | Ensuite | 3-Piece | ||
| Main Level | Primary Bedroom | 13'4 x 13'5 | ||
| Main Level | Bedroom | 14'9 x 10'7 | ||
| Main Level | Entrance | 5'0 x 4'11 | ||
| Main Level | Laundry Room | 8'6 x 6'5 | ||
| Main Level | Bedroom | 11'4 x 12'7 | ||
| Main Level | Living Room | 24'7 x 12'9 | ||
| Main Level | Kitchen | 14'3 x 7'9 | ||
| Main Level | Dining Room | 12'7 x 8'3 | ||
| Other | Office | 9'9 x 12'10 | ||
| Other | Storage | 9'9 x 11'10 | ||
| Other | Bathroom | 4-Piece | ||
| Other | Workshop | 39'5 x 34'6 | ||
| Other | Bathroom | 4-Piece | ||
| Other | Bedroom | 10'9 x 13'9 | ||
| Other | Kitchen | 11'6 x 12'10 | ||
| Other | Dining Room | 7 ft | Measurements not available x 7 ft | |
| Other | Entrance | 5'5 x 6'7 | ||
| Other | Living Room | 17'6 x 15'6 |
https://www.realtor.ca/real-estate/28223787/4759-yellow-point-rd-ladysmith-ladysmith
Contact Us
Contact us for more information

Darren Meiner
www.darrenmeiner.com/
www.facebook.comdarrenmeinerrealestate/
#2 - 3179 Barons Rd
Nanaimo, British Columbia V9T 5W5
(833) 817-6506
(866) 253-9200
www.exprealty.ca/

