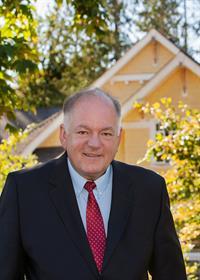4824/4830 Swanson St Port Alberni, British Columbia V9Y 6M8
$480,000
NORTH PORT ALBERNI CHARACTER HOME, with coved ceilings and fir floors on the main. This 2+1 bedroom walkout basement home, features new roof and large bedrooms, has a separate titled lot next to it that can be sold independently after a lot line subdivision, as the house encroaches two and half feet onto the extra lot. This home is suitable for a basement suite, it is a perfect renovation project and is very livable in it's current condition. Contact ''The Engstrom Group'' for more information. (id:48643)
Property Details
| MLS® Number | 1003718 |
| Property Type | Single Family |
| Neigbourhood | Port Alberni |
| Parking Space Total | 3 |
Building
| Bathroom Total | 2 |
| Bedrooms Total | 3 |
| Constructed Date | 1947 |
| Cooling Type | None |
| Heating Fuel | Oil |
| Heating Type | Forced Air |
| Size Interior | 2,206 Ft2 |
| Total Finished Area | 1506 Sqft |
| Type | House |
Land
| Acreage | No |
| Size Irregular | 8932 |
| Size Total | 8932 Sqft |
| Size Total Text | 8932 Sqft |
| Zoning Type | Residential |
Rooms
| Level | Type | Length | Width | Dimensions |
|---|---|---|---|---|
| Lower Level | Bathroom | 3-Piece | ||
| Lower Level | Laundry Room | 9'10 x 11'7 | ||
| Lower Level | Workshop | 16'4 x 18'7 | ||
| Lower Level | Family Room | 11'2 x 20'1 | ||
| Lower Level | Primary Bedroom | 11'2 x 13'0 | ||
| Main Level | Bathroom | 3-Piece | ||
| Main Level | Bedroom | 11'1 x 11'8 | ||
| Main Level | Bedroom | 11'8 x 13'8 | ||
| Main Level | Dining Room | 8'8 x 11'5 | ||
| Main Level | Kitchen | 10'11 x 13'5 | ||
| Main Level | Living Room | 13'10 x 17'2 |
https://www.realtor.ca/real-estate/28502628/48244830-swanson-st-port-alberni-port-alberni
Contact Us
Contact us for more information

W. Earl Engstrom
4201 Johnston Rd.
Port Alberni, British Columbia V9Y 5M8
(250) 723-5666
(800) 372-3931
(250) 723-1151
www.midislandrealty.com/

Melisa Engstrom
https//theengstromgroup.ca/
4201 Johnston Rd.
Port Alberni, British Columbia V9Y 5M8
(250) 723-5666
(800) 372-3931
(250) 723-1151
www.midislandrealty.com/

































