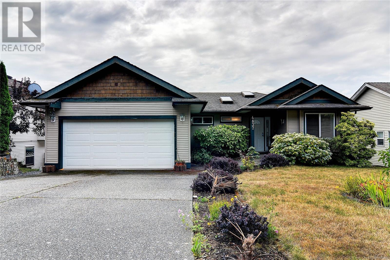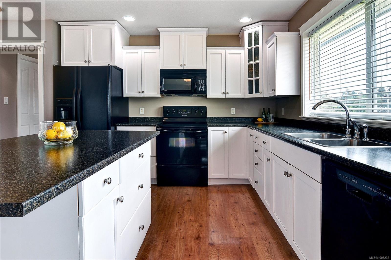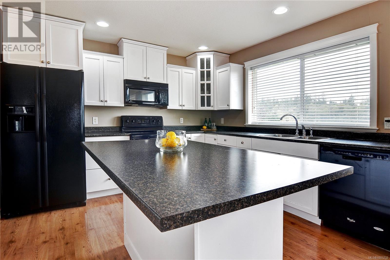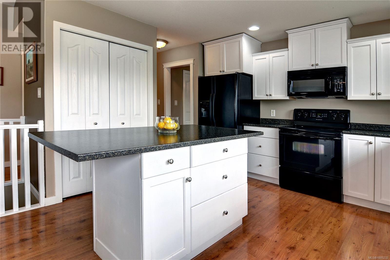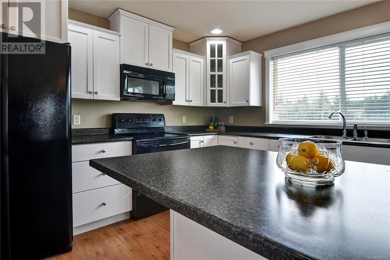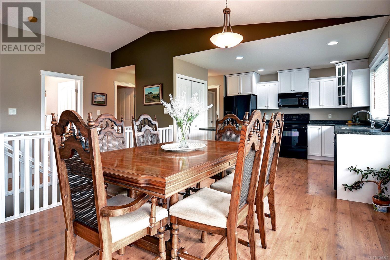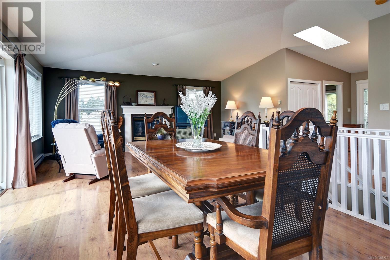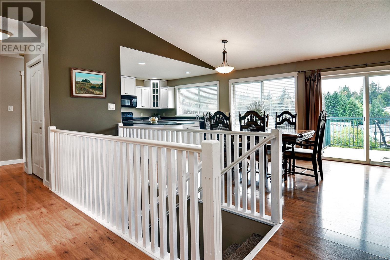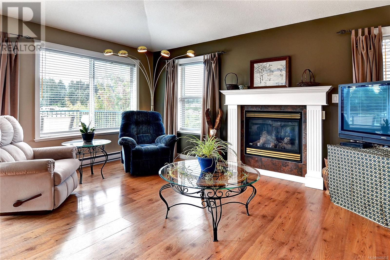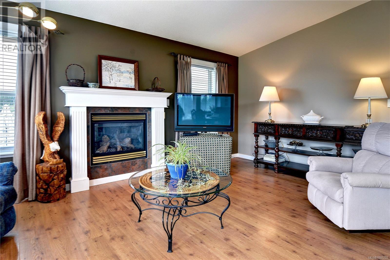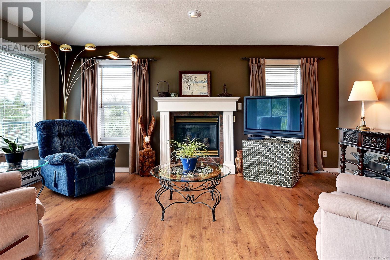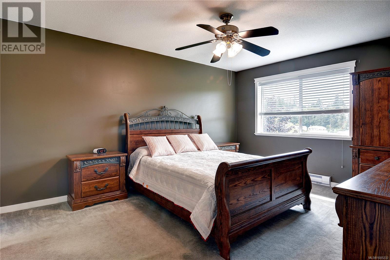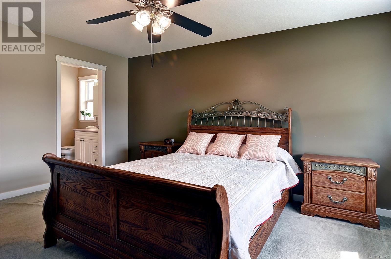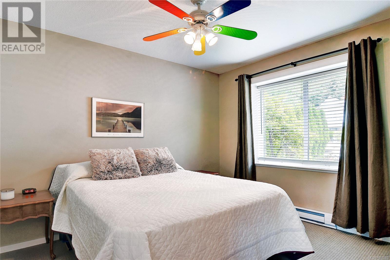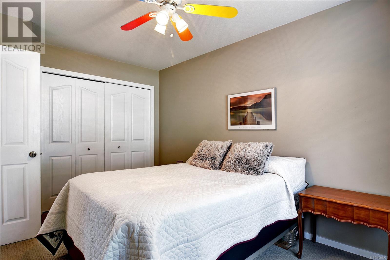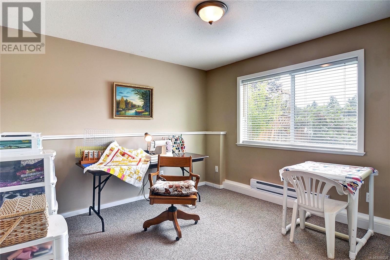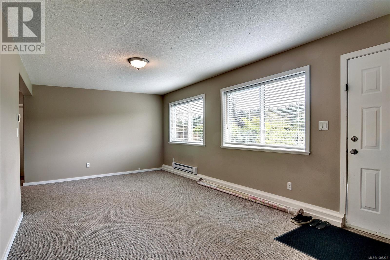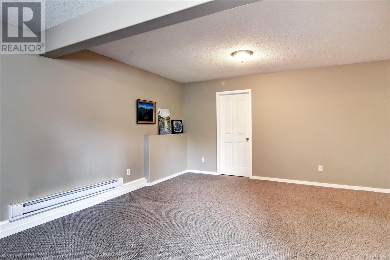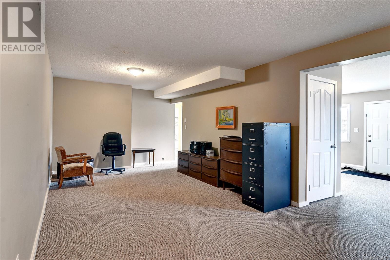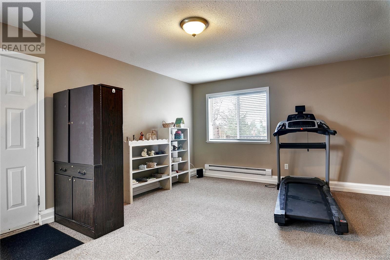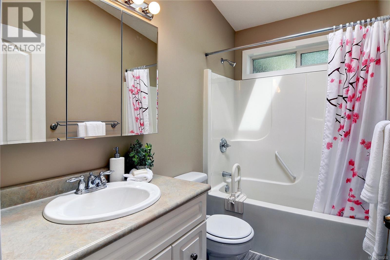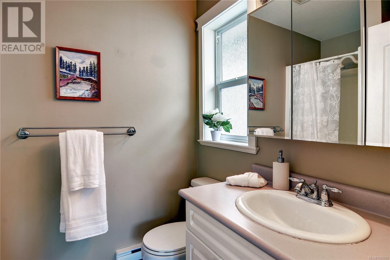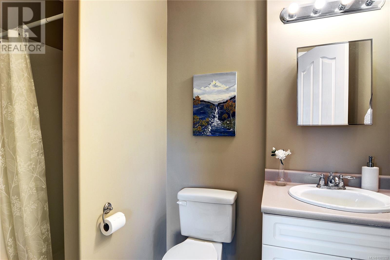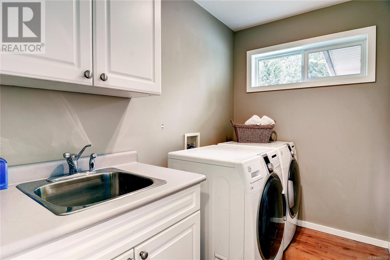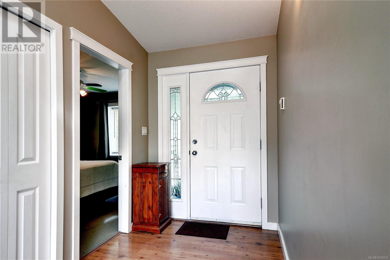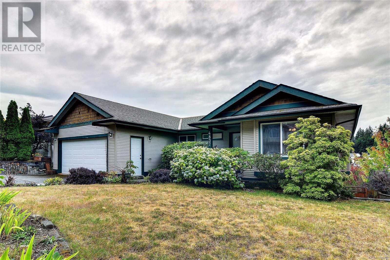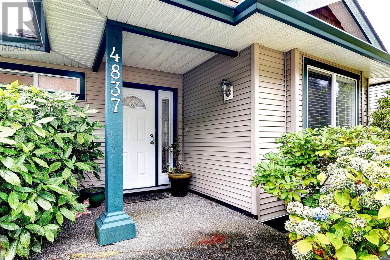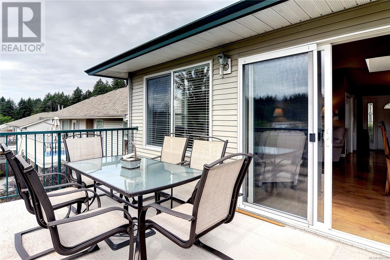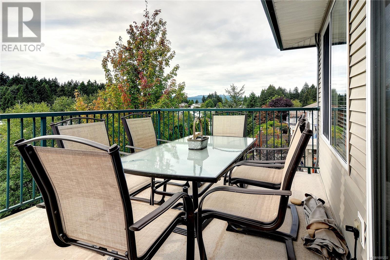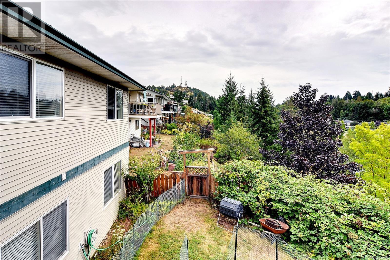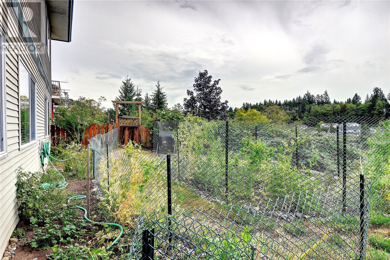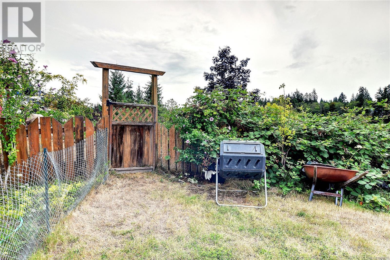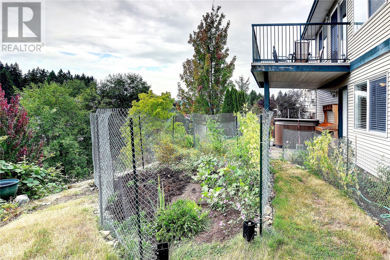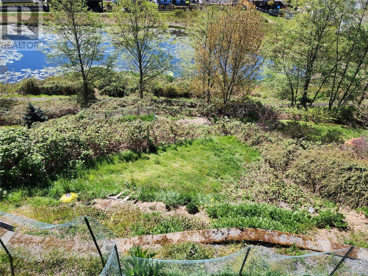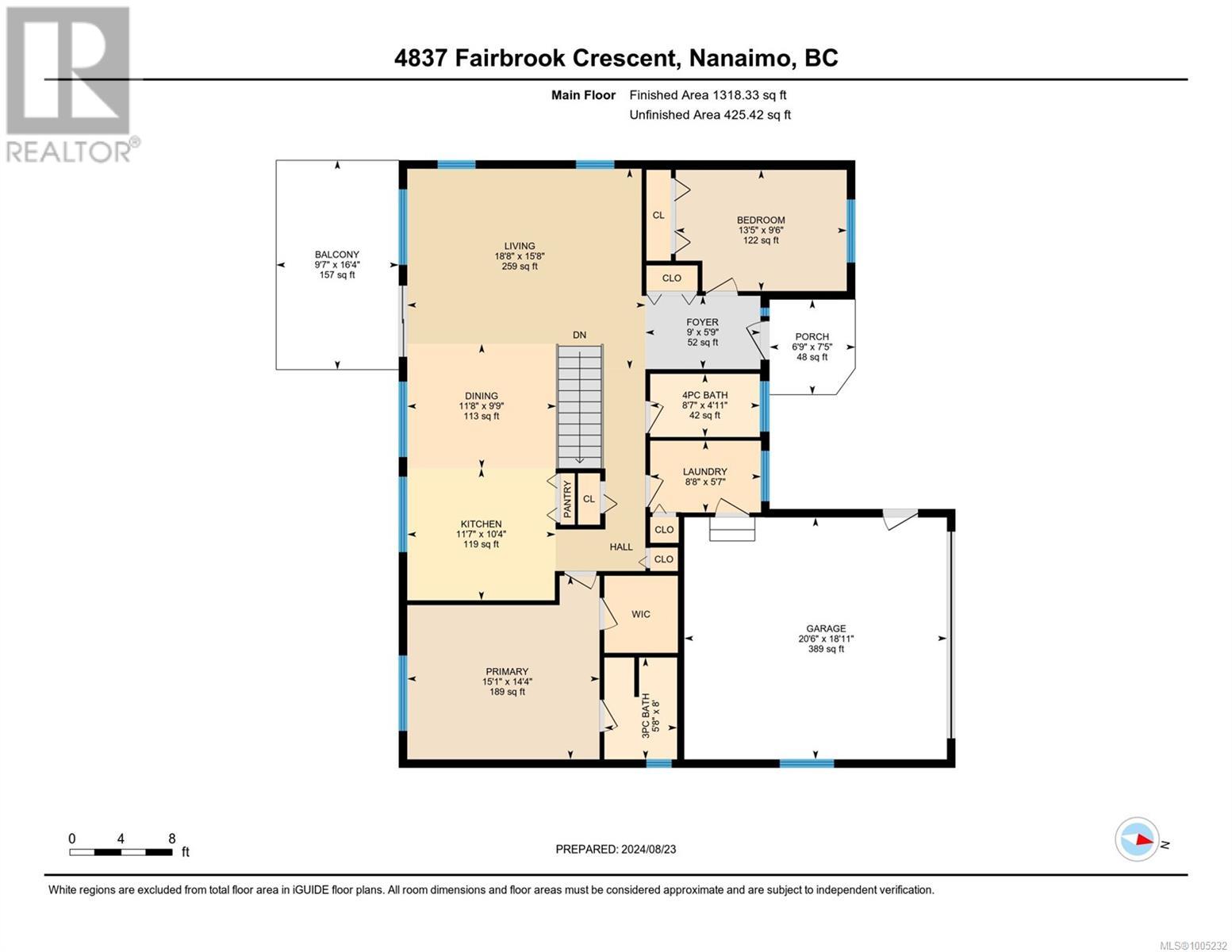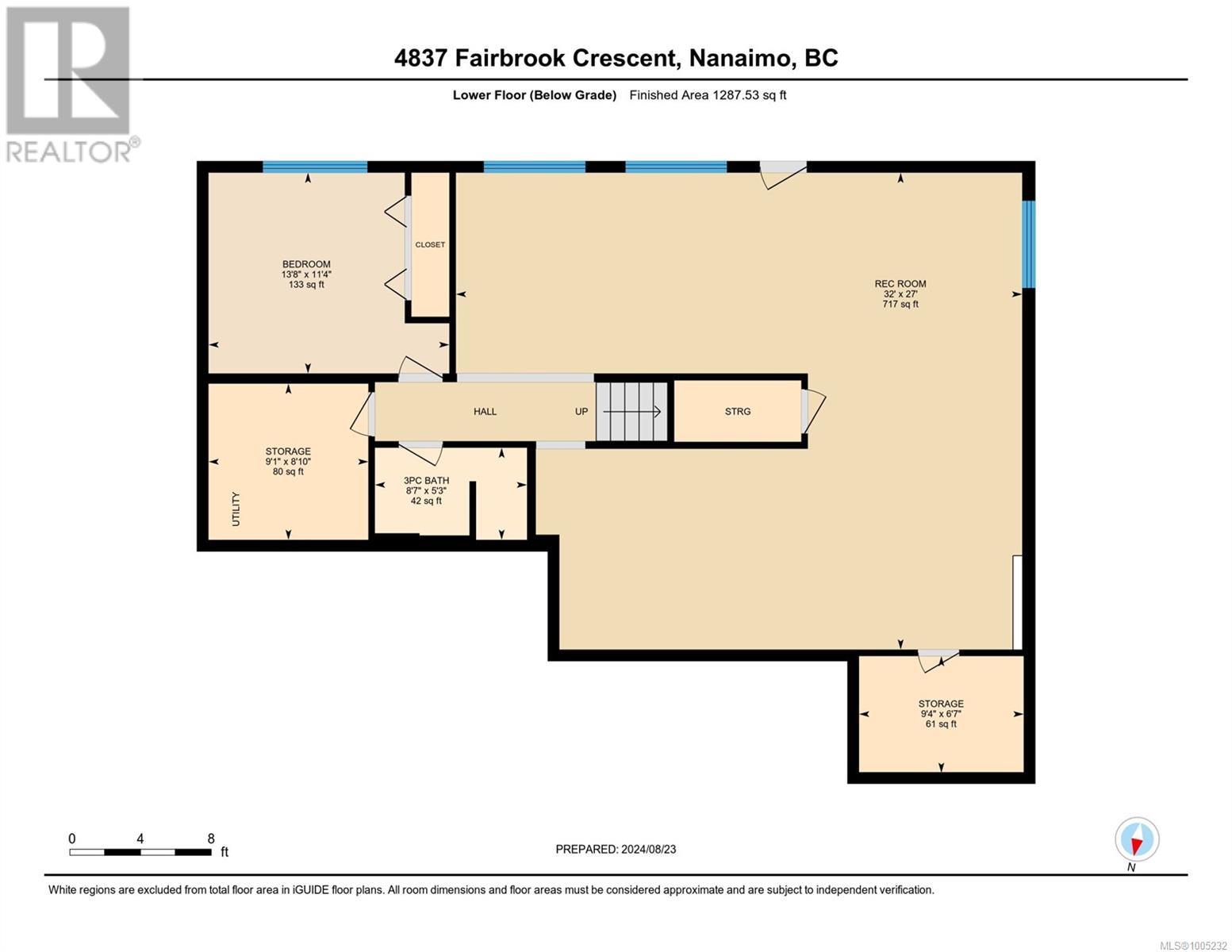4837 Fairbrook Cres Nanaimo, British Columbia V9T 6M6
$799,000
Opportunity knocks with this spacious 3-bedroom, 3-bathroom walk-out basement home in the desirable Sunshine Ridge community. Perched above Brookwood Park, this home offers an open concept great room with a vaulted ceiling, gas fireplace, and an abundance of natural light from its windows and skylight. Enjoy your morning coffee or stunning sunsets on the generous deck, where you can take in views of Mount Benson. The dining room seamlessly connects to the modern kitchen, featuring ample natural light and a convenient island. On the main floor, you'll find a primary bedroom with an ensuite and walk-in closet, along with a second bedroom and a full bathroom. The lower level boasts a huge family room, a third bedroom, and a third bathroom with a shower. Step out onto the patio, where a hot tub and picturesque views await. This space offers flexibility—use it as extra family room or consider transforming it into a suite. Conveniently located near shopping, schools, and amenities, this home is a blank canvas waiting for you to add your personal touch. Don't miss your chance to make it yours! (id:48643)
Property Details
| MLS® Number | 1005232 |
| Property Type | Single Family |
| Neigbourhood | Uplands |
| Features | Central Location, Hillside, Southern Exposure, Other |
| Parking Space Total | 2 |
| View Type | Mountain View |
Building
| Bathroom Total | 3 |
| Bedrooms Total | 3 |
| Appliances | Hot Tub |
| Constructed Date | 2004 |
| Cooling Type | None |
| Fireplace Present | Yes |
| Fireplace Total | 1 |
| Heating Fuel | Electric |
| Heating Type | Baseboard Heaters |
| Size Interior | 2,574 Ft2 |
| Total Finished Area | 2436 Sqft |
| Type | House |
Parking
| Garage |
Land
| Acreage | No |
| Size Irregular | 9376 |
| Size Total | 9376 Sqft |
| Size Total Text | 9376 Sqft |
| Zoning Description | Rs1 |
| Zoning Type | Residential |
Rooms
| Level | Type | Length | Width | Dimensions |
|---|---|---|---|---|
| Lower Level | Recreation Room | 32 ft | 32 ft x Measurements not available | |
| Lower Level | Family Room | 26'2 x 11'2 | ||
| Lower Level | Bedroom | 11'3 x 10'8 | ||
| Lower Level | Bathroom | 8'7 x 5'3 | ||
| Main Level | Primary Bedroom | 15 ft | 12 ft | 15 ft x 12 ft |
| Main Level | Living Room | 18'3 x 9'10 | ||
| Main Level | Laundry Room | 8'7 x 5'6 | ||
| Main Level | Kitchen | 11'5 x 10'10 | ||
| Main Level | Entrance | 9 ft | 9 ft x Measurements not available | |
| Main Level | Ensuite | 5'8 x 8'0 | ||
| Main Level | Dining Room | 8 ft | Measurements not available x 8 ft | |
| Main Level | Bedroom | 13'3 x 9'5 | ||
| Main Level | Bathroom | 8'7 x 4'11 | ||
| Other | Storage | 9'2 x 6'8 | ||
| Other | Storage | 8'8 x 8'6 |
https://www.realtor.ca/real-estate/28560968/4837-fairbrook-cres-nanaimo-uplands
Contact Us
Contact us for more information
Justin Steele
justinsteele.royallepage.ca/
4200 Island Highway North
Nanaimo, British Columbia V9T 1W6
(250) 758-7653
(250) 758-8477
royallepagenanaimo.ca/
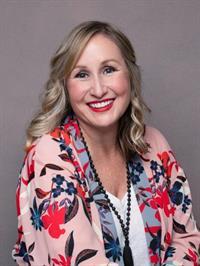
Shanon Kelley
Personal Real Estate Corporation
shanonkelley.com/
4200 Island Highway North
Nanaimo, British Columbia V9T 1W6
(250) 758-7653
(250) 758-8477
royallepagenanaimo.ca/

Jamie Kennedy
4200 Island Highway North
Nanaimo, British Columbia V9T 1W6
(250) 758-7653
(250) 758-8477
royallepagenanaimo.ca/

