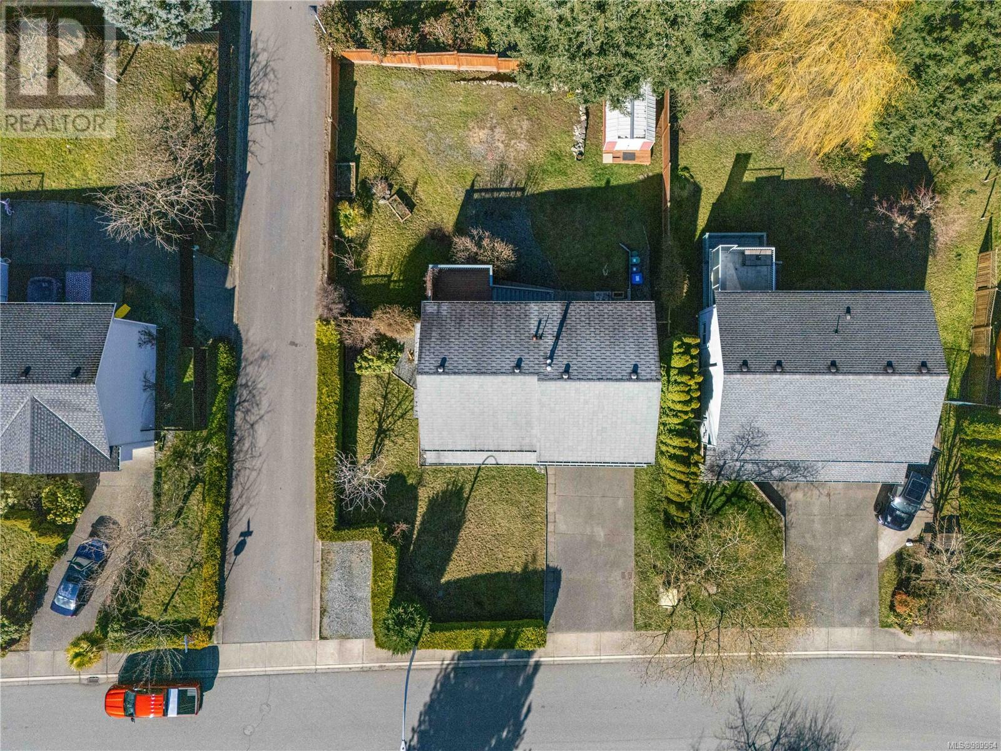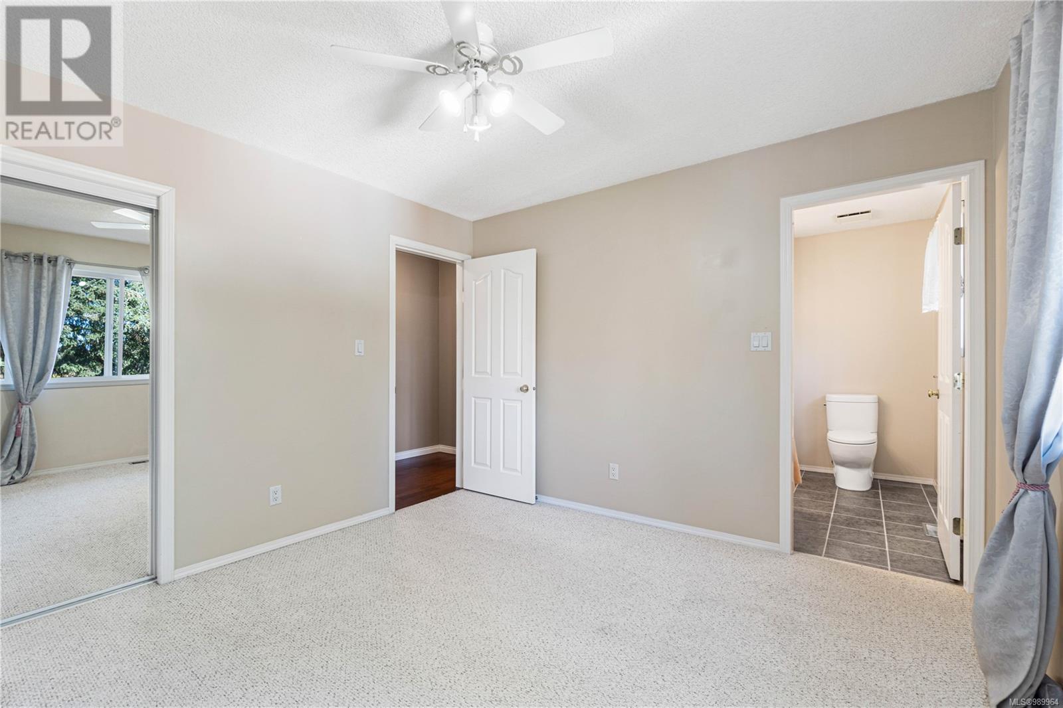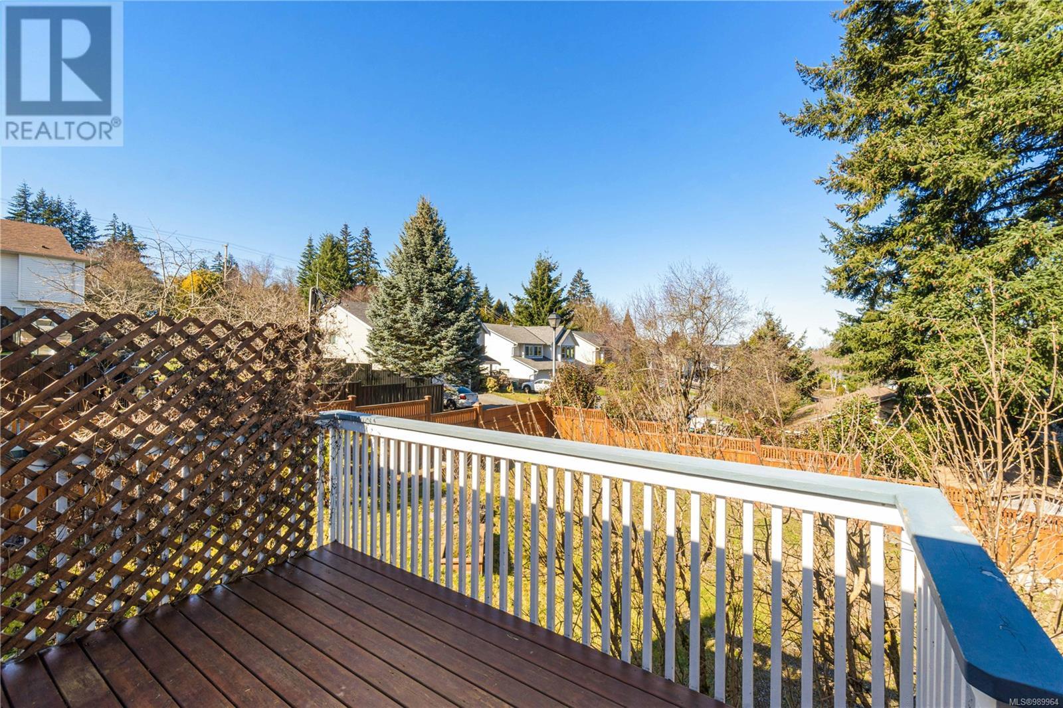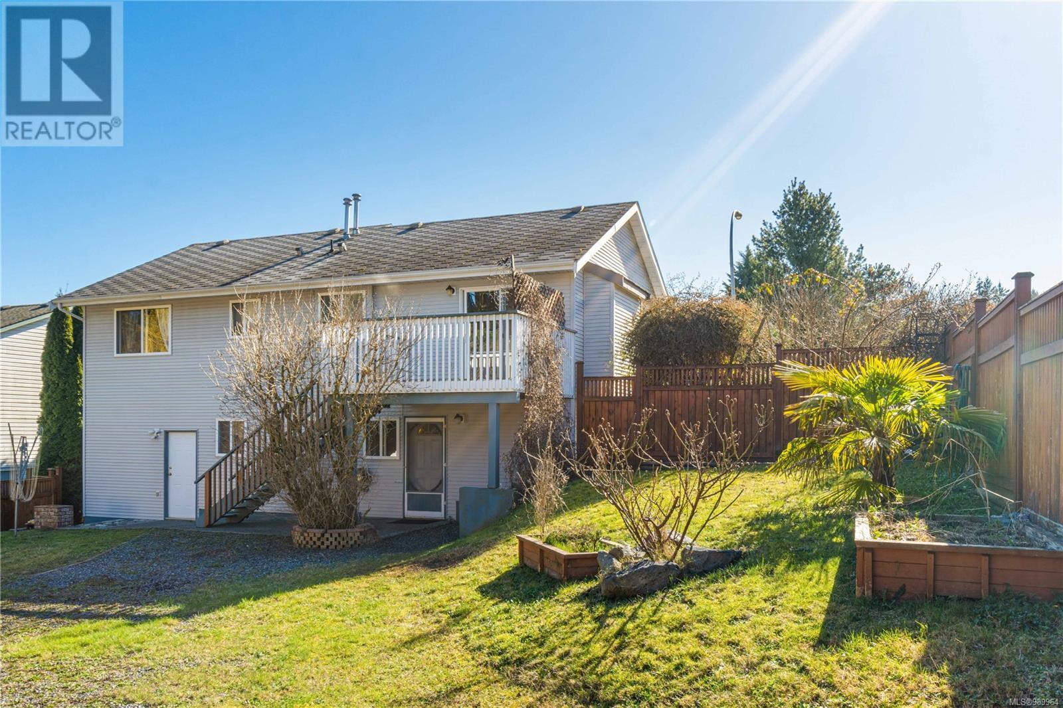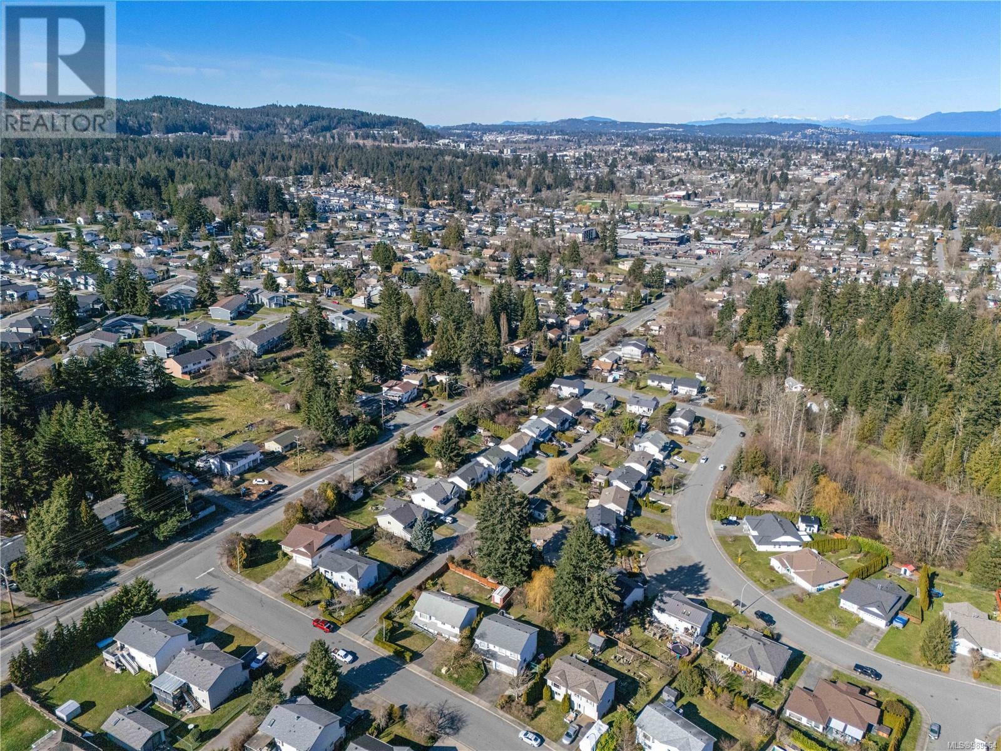486 Mulberry Dr Nanaimo, British Columbia V9R 6N8
$749,900
Discover this well-maintained family home with a suite, nestled in a desirable South Nanaimo neighbourhood. This 1,835 sq. ft. one-owner home offers RV parking, alley access and a single-car garage situated on a spacious 0.18-acre fenced lot. The main level showcases beautiful hardwood flooring, an updated kitchen, and a cozy gas fireplace. The primary bedroom features a cheater 4-piece ensuite, while the oversized second bedroom provides the flexibility to be converted into two separate rooms. The lower level includes a studio/1-bedroom suite with its own separate entrance and shared laundry, making it an excellent mortgage helper. Enjoy outdoor living in the private backyard, ideal for kids, pets, or entertaining. Conveniently located near schools, parks, shopping, and transit, this home presents a fantastic opportunity in today’s market. All data & measurements are approximate, please verify if important. Reach out to Mitch Bussieres at 778-269-2052 for more information or to book your showing. (id:48643)
Property Details
| MLS® Number | 989964 |
| Property Type | Single Family |
| Neigbourhood | South Nanaimo |
| Features | Central Location, Other |
| Parking Space Total | 3 |
| Plan | Vip58686 |
| Structure | Shed |
Building
| Bathroom Total | 2 |
| Bedrooms Total | 3 |
| Constructed Date | 1997 |
| Cooling Type | None |
| Fireplace Present | Yes |
| Fireplace Total | 1 |
| Heating Fuel | Natural Gas |
| Heating Type | Forced Air |
| Size Interior | 1,835 Ft2 |
| Total Finished Area | 1835 Sqft |
| Type | House |
Land
| Acreage | No |
| Size Irregular | 7627 |
| Size Total | 7627 Sqft |
| Size Total Text | 7627 Sqft |
| Zoning Type | Residential |
Rooms
| Level | Type | Length | Width | Dimensions |
|---|---|---|---|---|
| Lower Level | Laundry Room | 7'3 x 4'11 | ||
| Lower Level | Bathroom | 3-Piece | ||
| Lower Level | Recreation Room | 11'3 x 11'2 | ||
| Lower Level | Bedroom | 15'4 x 11'9 | ||
| Lower Level | Entrance | 11'2 x 4'9 | ||
| Main Level | Primary Bedroom | 19'2 x 8'9 | ||
| Main Level | Bedroom | 11'7 x 11'2 | ||
| Main Level | Bathroom | 4-Piece | ||
| Main Level | Kitchen | 9'6 x 9'3 | ||
| Main Level | Dining Room | 11'6 x 9'3 | ||
| Main Level | Living Room | 18'3 x 13'5 |
https://www.realtor.ca/real-estate/27997434/486-mulberry-dr-nanaimo-south-nanaimo
Contact Us
Contact us for more information

Mitchell Bussieres
Personal Real Estate Corporation
104-909 Island Hwy
Campbell River, British Columbia V9W 2C2
(888) 828-8447
(888) 828-8447
(855) 624-6900


