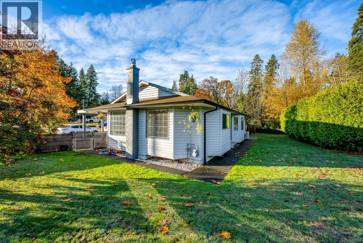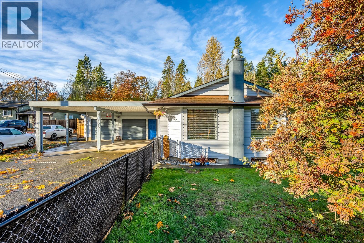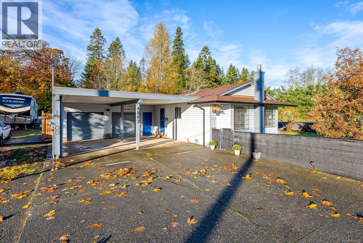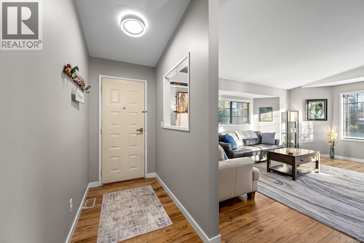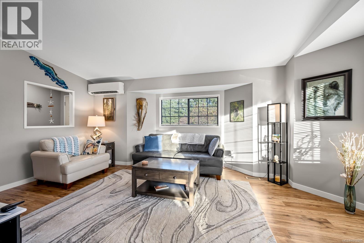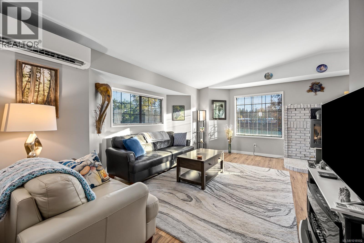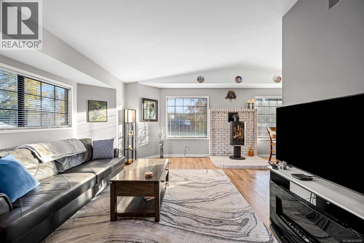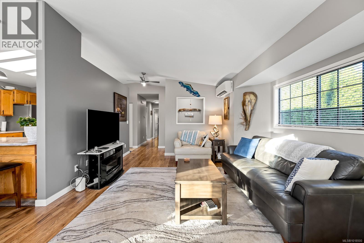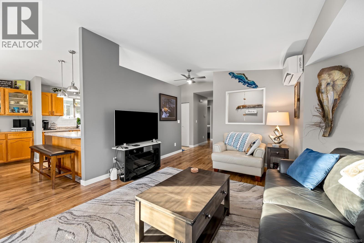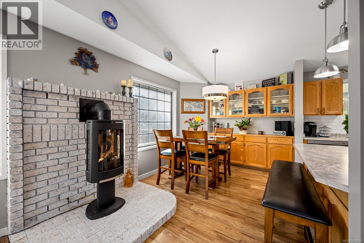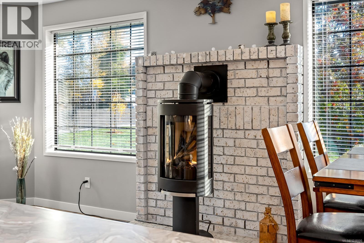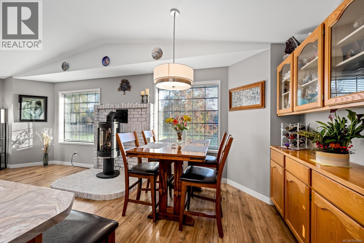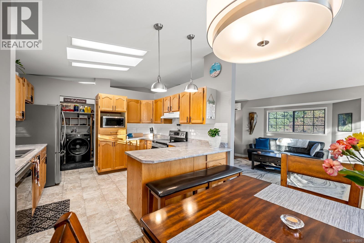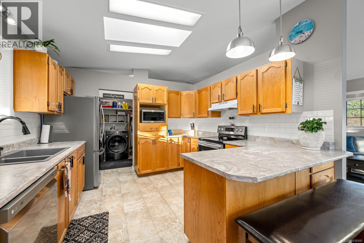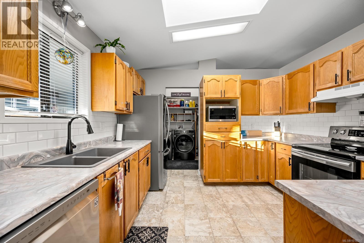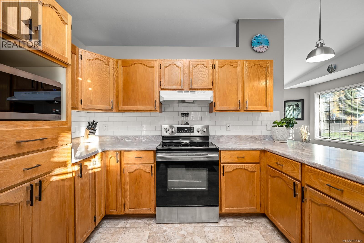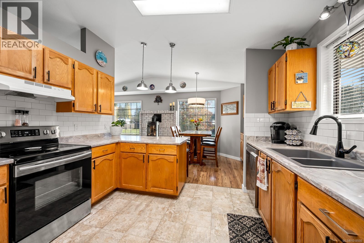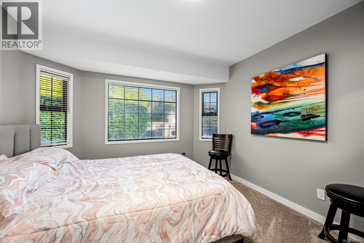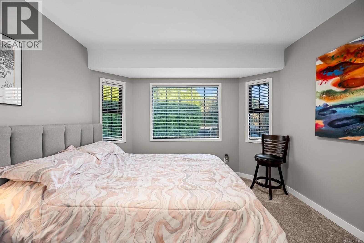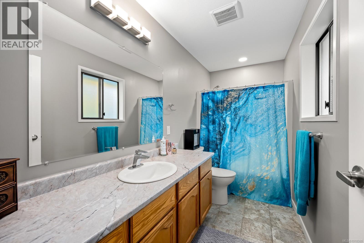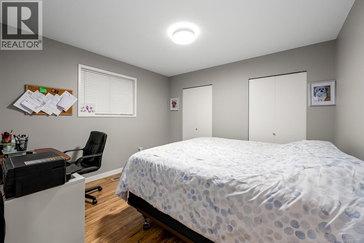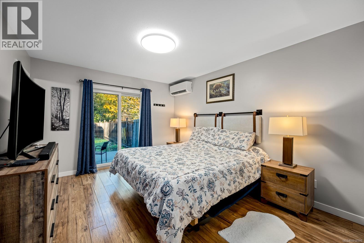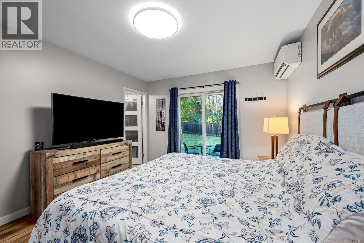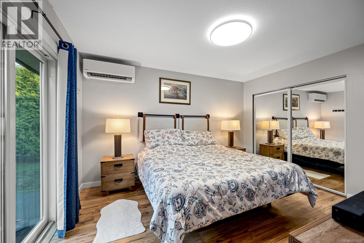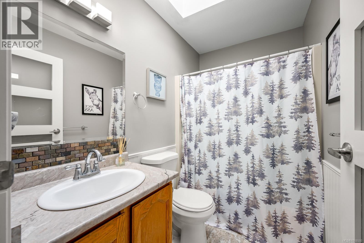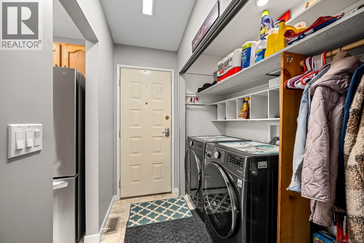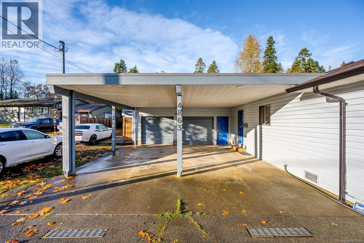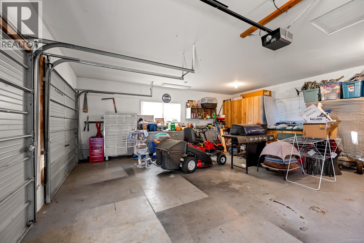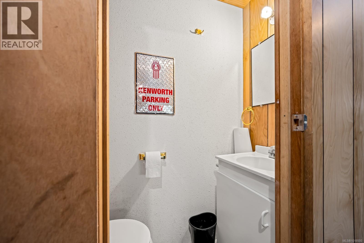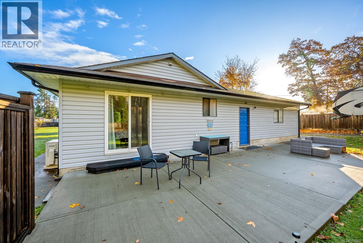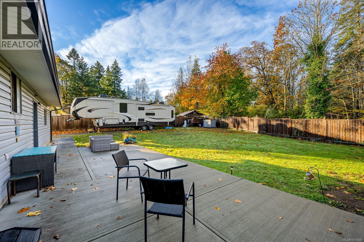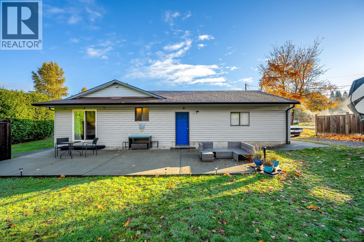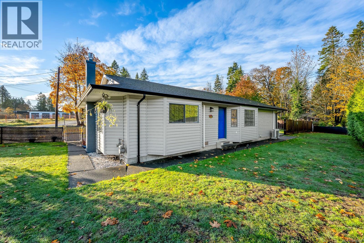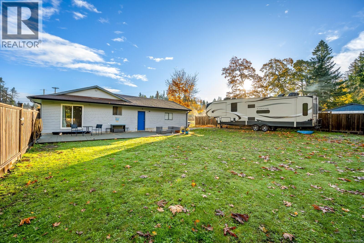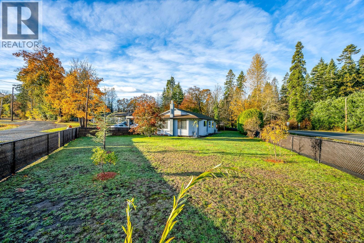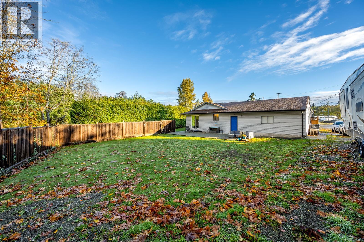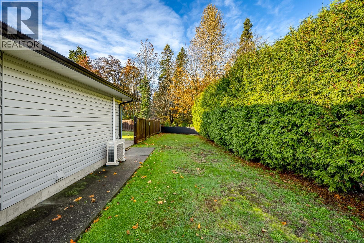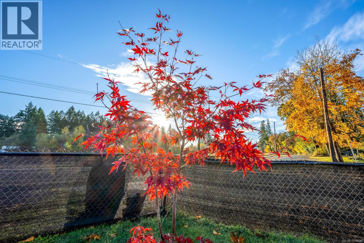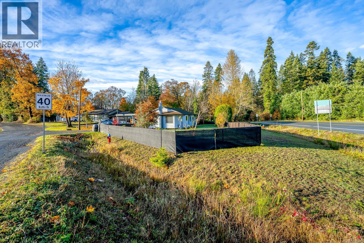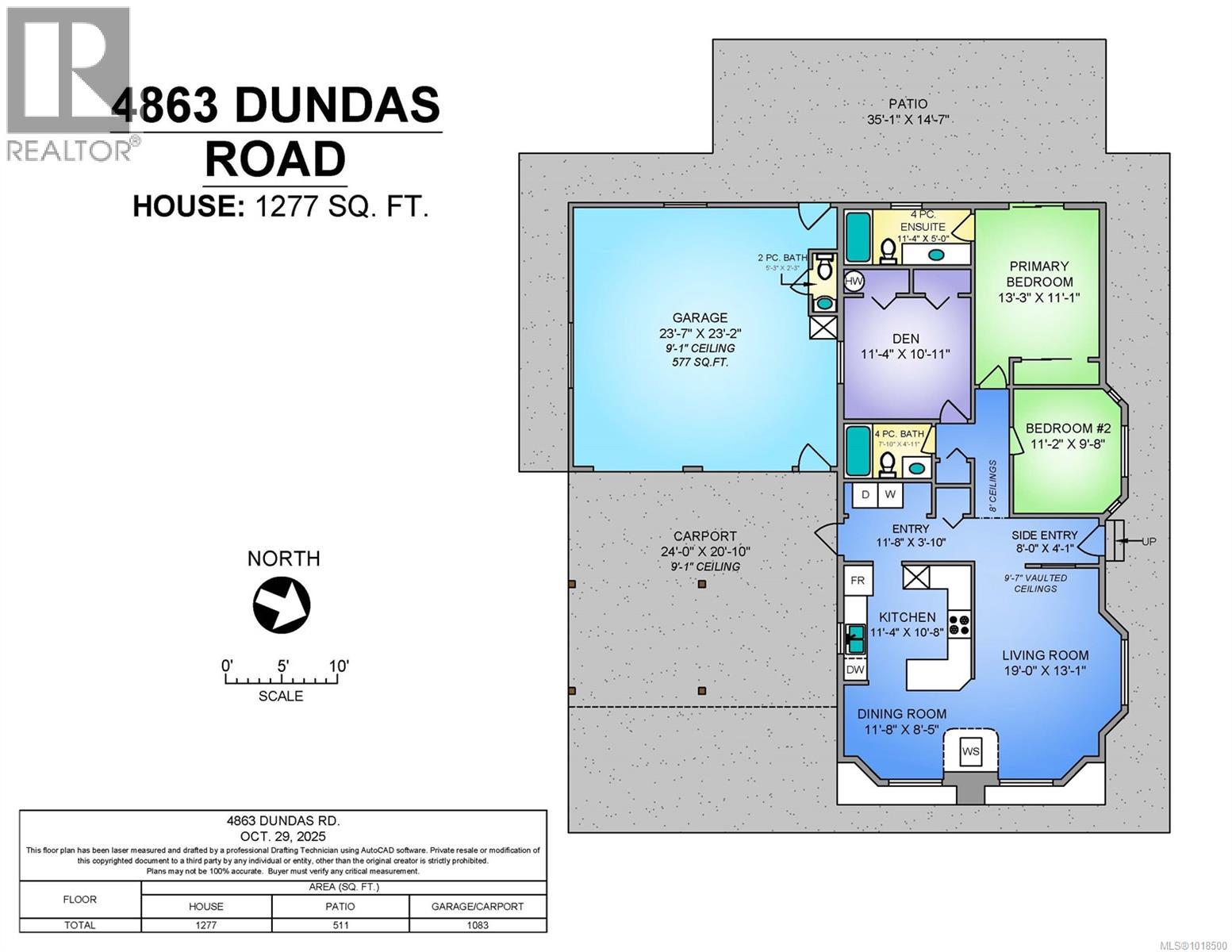4863 Dundas Rd Courtenay, British Columbia V9N 5Y2
$795,000
A must-see rancher on a spacious .34-acre lot! Welcome to 4862 Dundas Rd, a beautifully updated 2-bedroom plus bedroom-sized den, 3-bath home offering the perfect blend of comfort and functionality. Inside, you’ll find bright, open living spaces with numerous updates throughout — including fresh paint, new countertops, updated sinks, modern appliances, and a cozy new gas fireplace. Enjoy year-round comfort with a mini split heat pump, new hot water tank, and recent plumbing upgrades. Outside, unwind in the fully fenced private backyard with a large patio ideal for entertaining or soaking up the afternoon sun. With a double garage, double carport, and ample RV parking, there’s room for all your hobbies and guests. Conveniently located close to recreation, shopping, the new hospital, and Vanier High School, this charming rancher offers peaceful living with everyday conveniences just minutes away. Book your viewing today! (id:48643)
Property Details
| MLS® Number | 1018500 |
| Property Type | Single Family |
| Neigbourhood | Courtenay City |
| Features | Level Lot, Corner Site, Other |
| Parking Space Total | 6 |
| Plan | Vip29956 |
Building
| Bathroom Total | 3 |
| Bedrooms Total | 2 |
| Constructed Date | 1988 |
| Cooling Type | Air Conditioned |
| Fireplace Present | Yes |
| Fireplace Total | 1 |
| Heating Fuel | Natural Gas |
| Heating Type | Heat Pump |
| Size Interior | 1,277 Ft2 |
| Total Finished Area | 1277 Sqft |
| Type | House |
Land
| Access Type | Road Access |
| Acreage | No |
| Size Irregular | 15246 |
| Size Total | 15246 Sqft |
| Size Total Text | 15246 Sqft |
| Zoning Description | Rr-4 |
| Zoning Type | Residential |
Rooms
| Level | Type | Length | Width | Dimensions |
|---|---|---|---|---|
| Main Level | Bedroom | 11'2 x 9'8 | ||
| Main Level | Bathroom | 2-Piece | ||
| Main Level | Bathroom | 4-Piece | ||
| Main Level | Ensuite | 4-Piece | ||
| Main Level | Primary Bedroom | 13'3 x 11'11 | ||
| Main Level | Den | 11'4 x 10'11 | ||
| Main Level | Kitchen | 11'4 x 10'8 | ||
| Main Level | Dining Room | 11'8 x 8'5 | ||
| Main Level | Living Room | 19'0 x 13'1 | ||
| Main Level | Entrance | 11'8 x 3'10 |
https://www.realtor.ca/real-estate/29050206/4863-dundas-rd-courtenay-courtenay-city
Contact Us
Contact us for more information
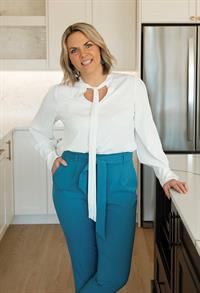
Tamara Backus
www.tamarabackus.com/
324 5th St.
Courtenay, British Columbia V9N 1K1
(250) 871-1377
www.islandluxuryhomes.ca/

