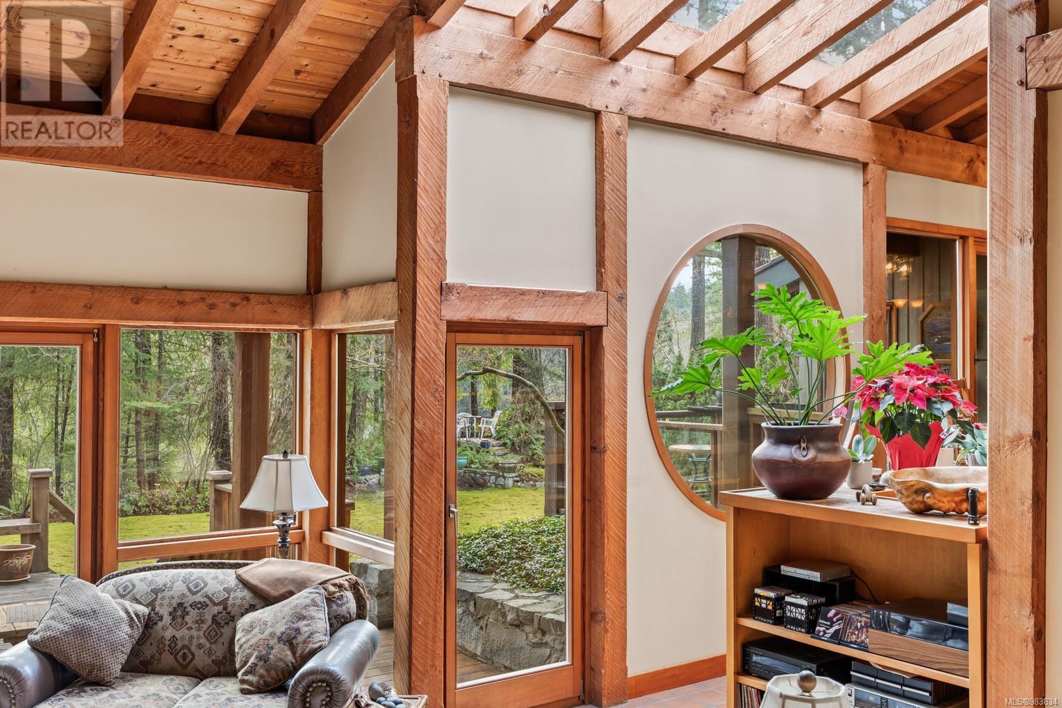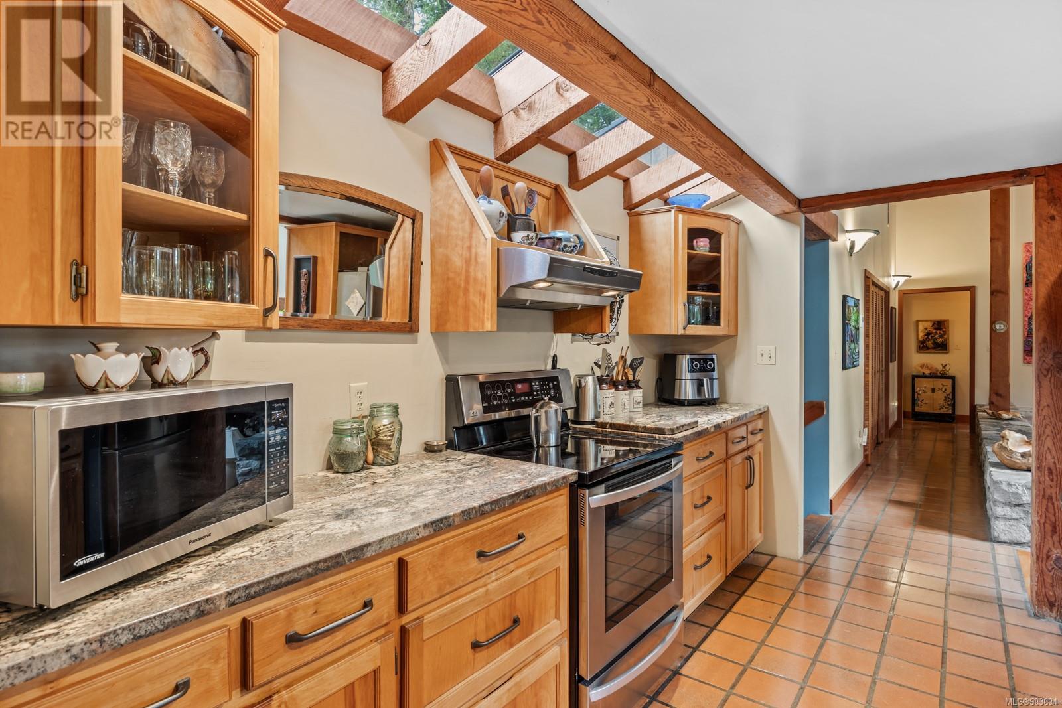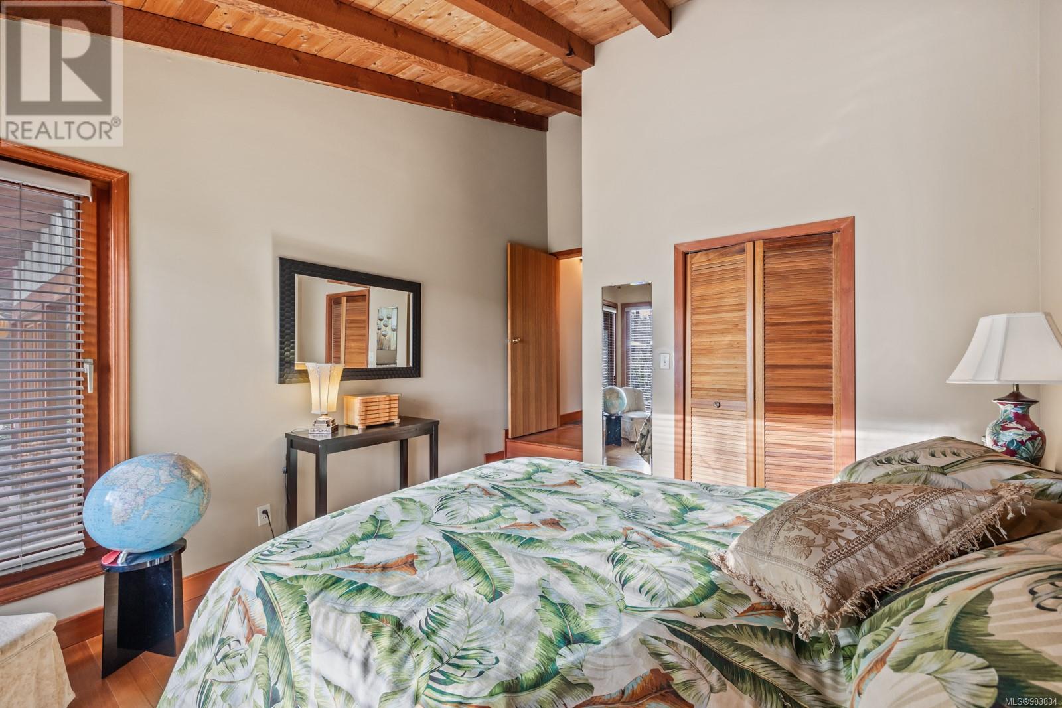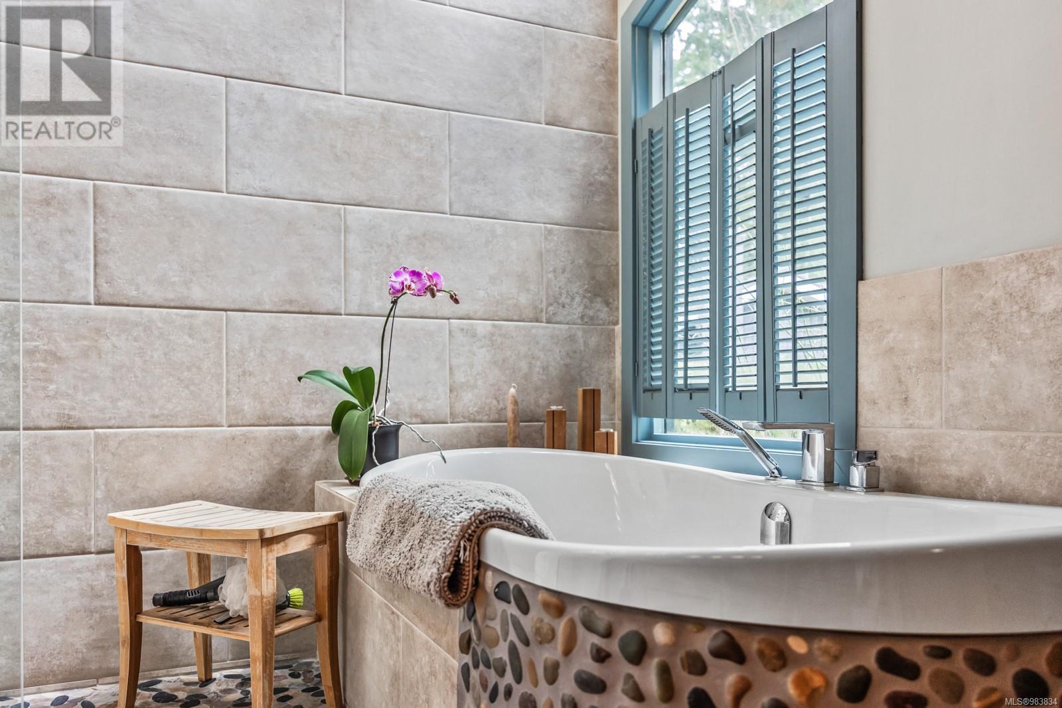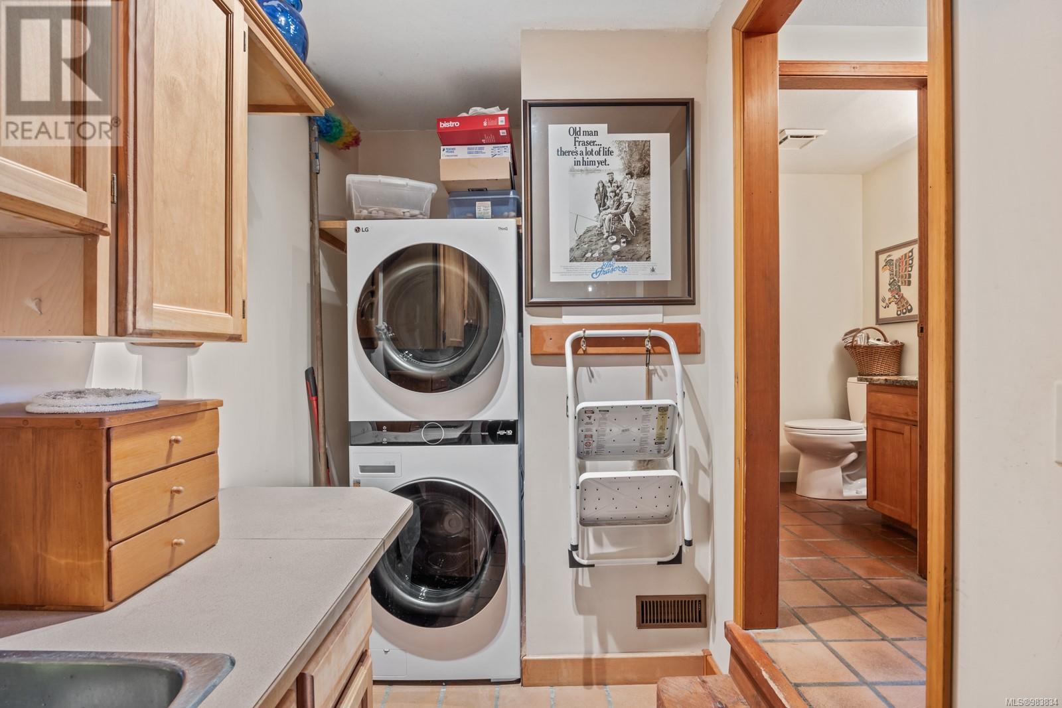4879 Greaves Cres Courtenay, British Columbia V9J 1R5
$1,425,000
Nestled on a high bank along the Puntledge River, this exquisite 2 bedroom, & den home with 2-baths offers unparalleled privacy & breathtaking views of the river & surrounding wilderness. Set on .64 acres, the property boasts mature fir trees & a beautifully landscaped yard, creating a serene retreat just minutes from downtown Courtenay. The home's West Coast-style design features post-&-beam construction from reclaimed fir bridge timbers, with pegged beams & hand-planed rafters for timeless craftsmanship. Inside, you’ll find Italian tile floors, granite countertops, a rare circular picturesque window & large skylights that flood the home with natural light. The living room & main bedroom overlook the river, offering stunning vistas of the forest & wildlife. A floor to ceiling granite rock wood-burning fireplace, heat pump, upgraded plumbing, & a recently renovated gorgeous bathroom provide comfort year-round. A lifetime metal roof & meticulous care, this home blends rustic charm with modern amenities, making it a rare find perfect for those seeking tranquility and beauty. Call Heather 604-698-9855 (id:48643)
Property Details
| MLS® Number | 983834 |
| Property Type | Single Family |
| Neigbourhood | Courtenay West |
| Parking Space Total | 6 |
Building
| Bathroom Total | 2 |
| Bedrooms Total | 2 |
| Constructed Date | 1986 |
| Cooling Type | Air Conditioned |
| Fireplace Present | Yes |
| Fireplace Total | 1 |
| Heating Fuel | Electric |
| Heating Type | Forced Air, Heat Pump |
| Size Interior | 2,202 Ft2 |
| Total Finished Area | 2202 Sqft |
| Type | House |
Land
| Acreage | No |
| Size Irregular | 0.64 |
| Size Total | 0.64 Ac |
| Size Total Text | 0.64 Ac |
| Zoning Description | Ru 8 |
| Zoning Type | Residential |
Rooms
| Level | Type | Length | Width | Dimensions |
|---|---|---|---|---|
| Second Level | Loft | 11'8 x 11'9 | ||
| Main Level | Workshop | 15'9 x 10'1 | ||
| Main Level | Living Room | 15'9 x 10'1 | ||
| Main Level | Laundry Room | 9'2 x 5'8 | ||
| Main Level | Kitchen | 13'9 x 15'11 | ||
| Main Level | Entrance | 8'10 x 7'8 | ||
| Main Level | Family Room | 15'9 x 21'4 | ||
| Main Level | Dining Room | 11'10 x 8'1 | ||
| Main Level | Den | 11'10 x 13'10 | ||
| Main Level | Bedroom | 11'6 x 10'3 | ||
| Main Level | Primary Bedroom | 15'10 x 11'9 | ||
| Main Level | Bathroom | 7'10 x 11'6 | ||
| Main Level | Bathroom | 5'0 x 7'8 |
https://www.realtor.ca/real-estate/27783711/4879-greaves-cres-courtenay-courtenay-west
Contact Us
Contact us for more information
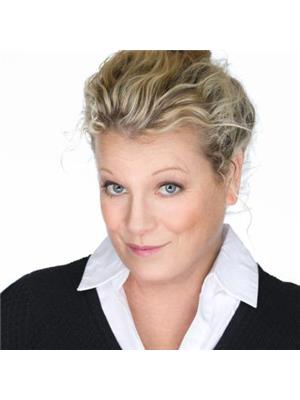
Heather Clifford
https//www.heatherclifford.com/
www.facebook.com/HeatherCliffordRealtor/
www.linkedin.com/in/heatherclifford/
www.instagram.com/heathercliffordexprealty/
2040 A Guthrie Rd
Comox, British Columbia V9M 3P6
(833) 817-6506
www.exprealty.ca/























