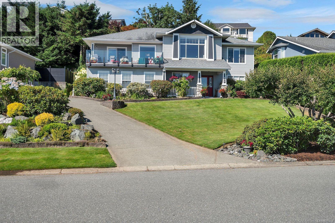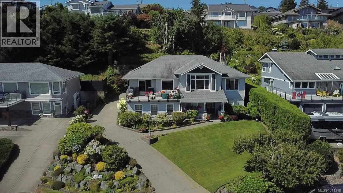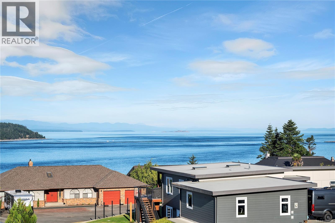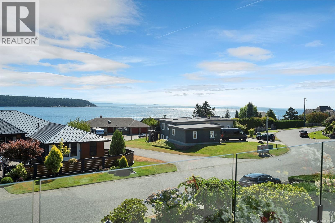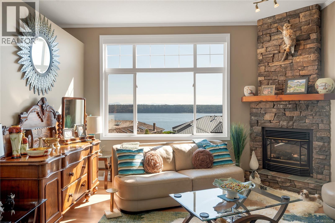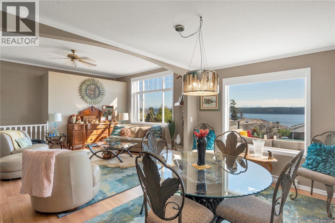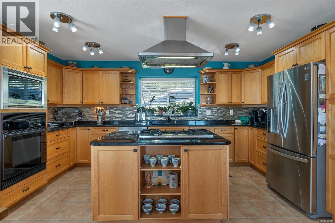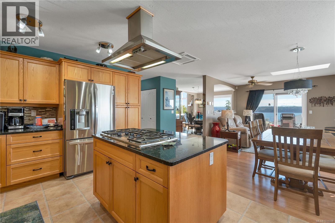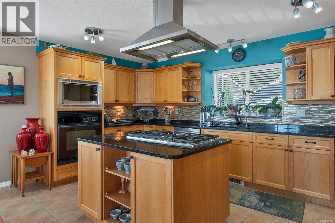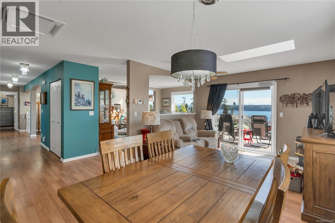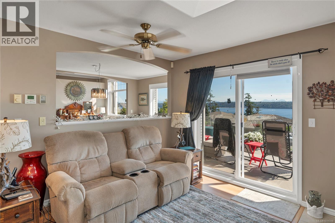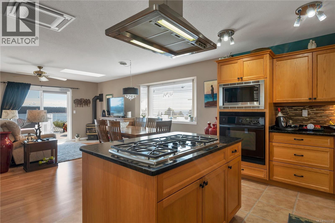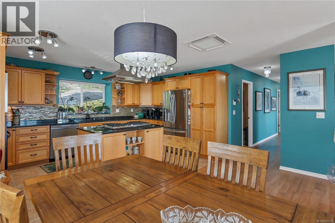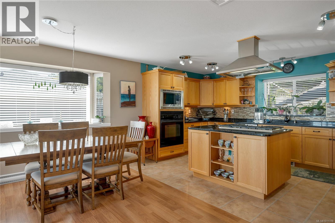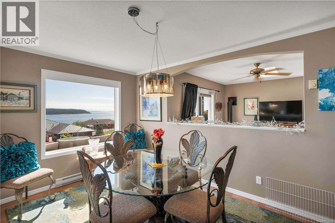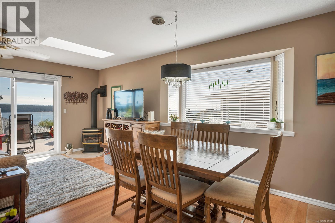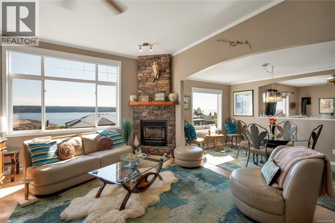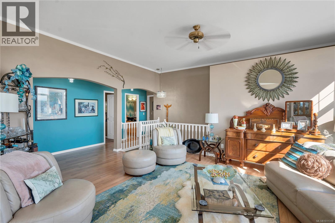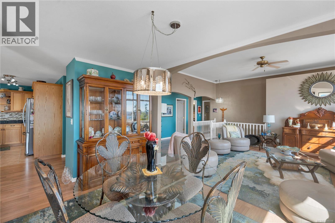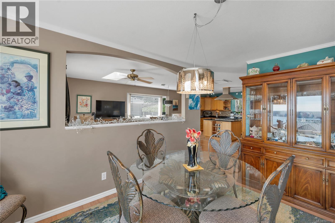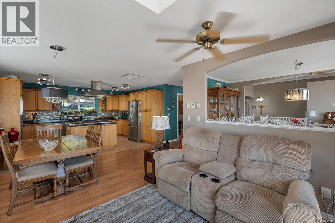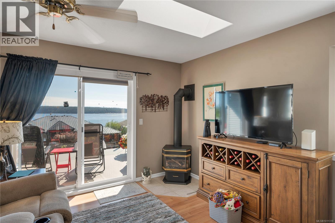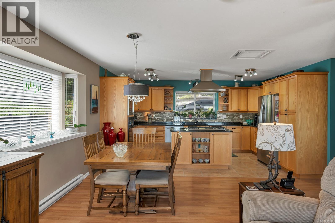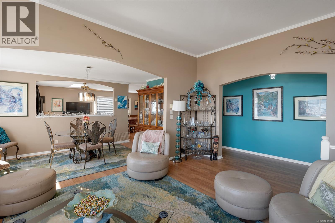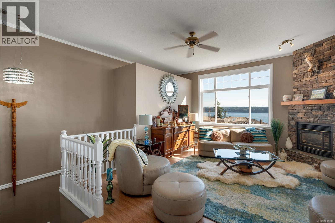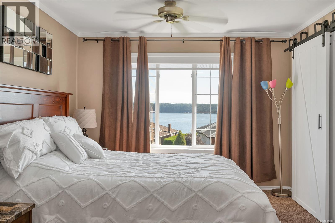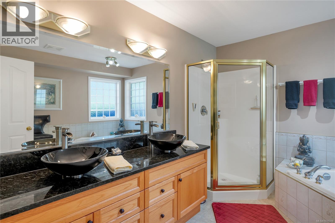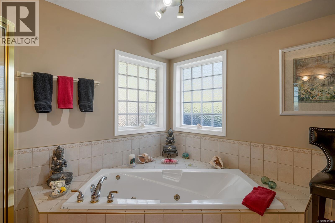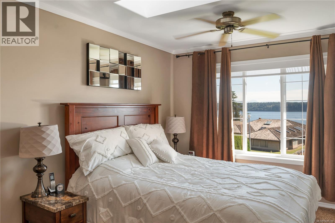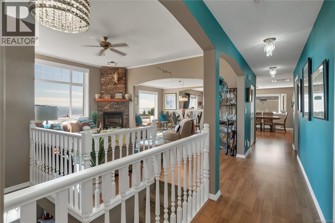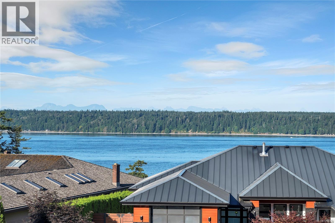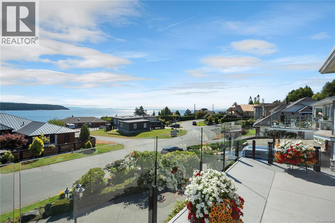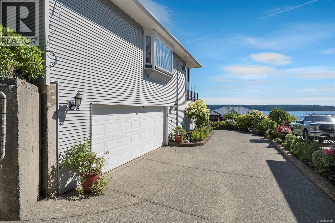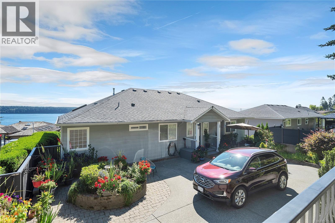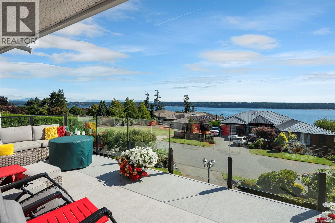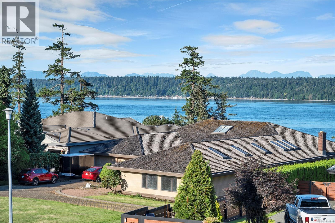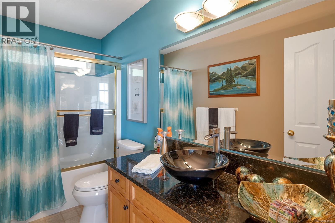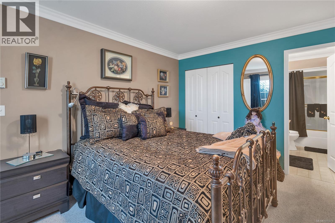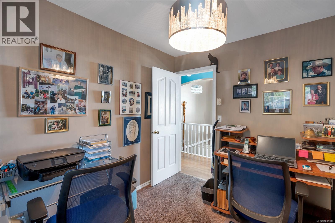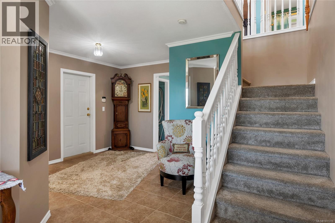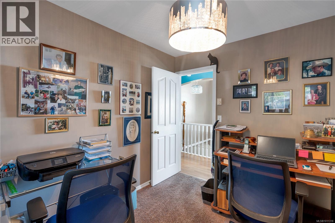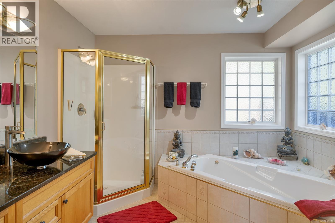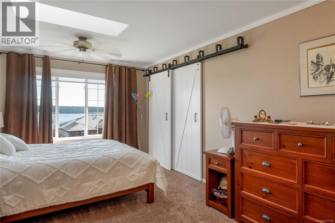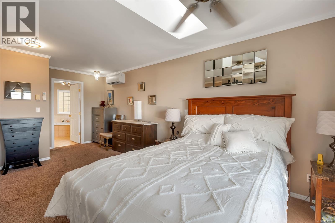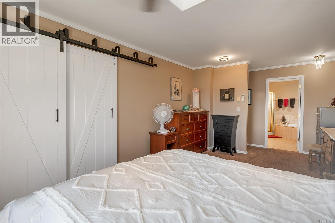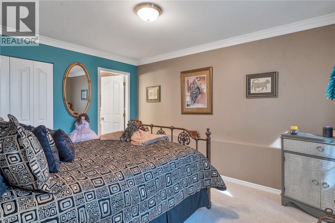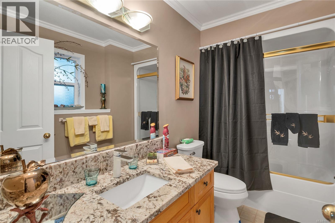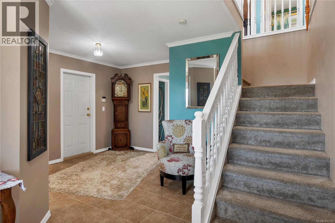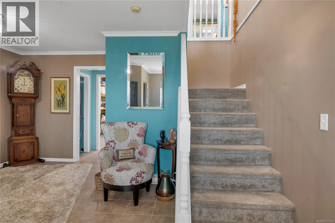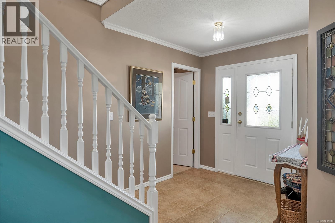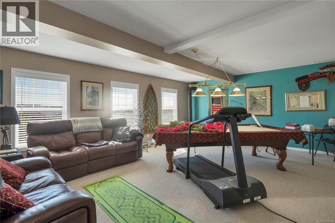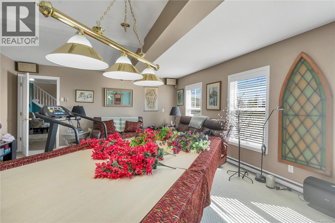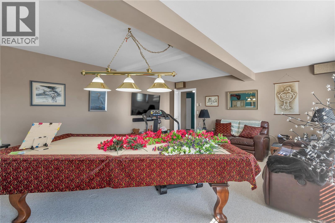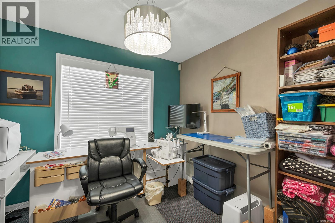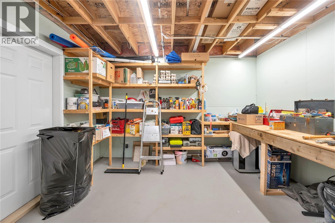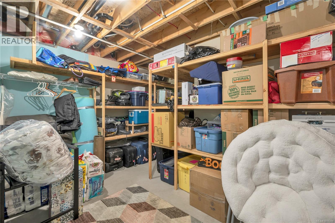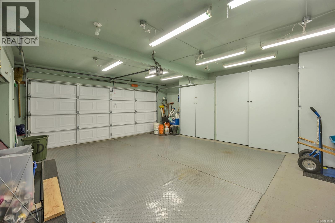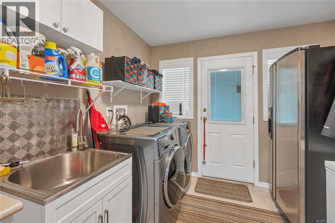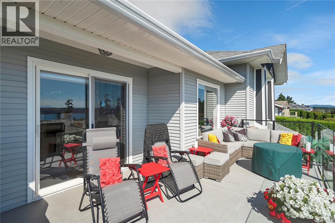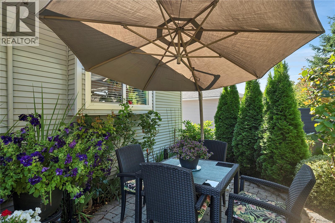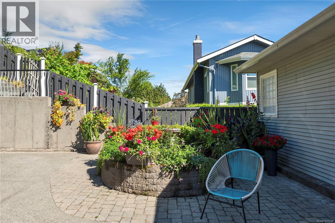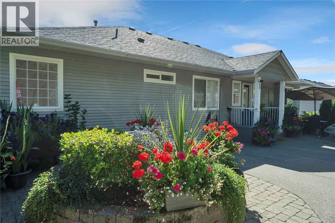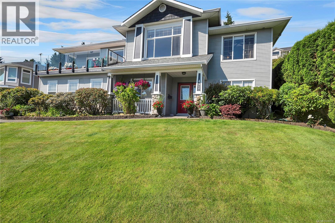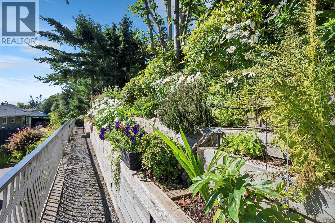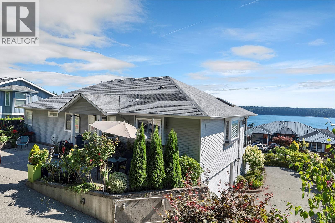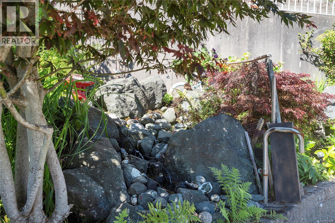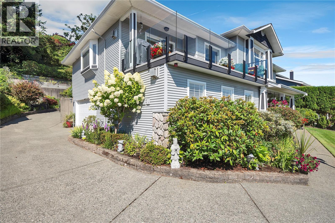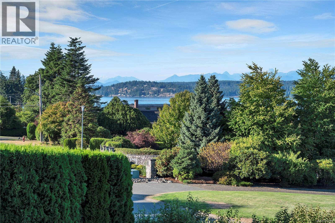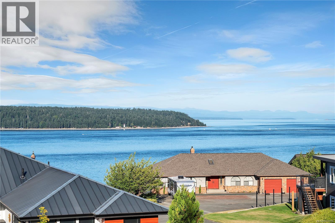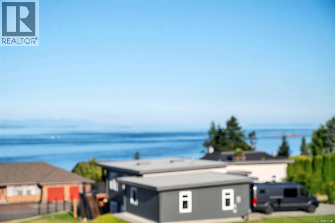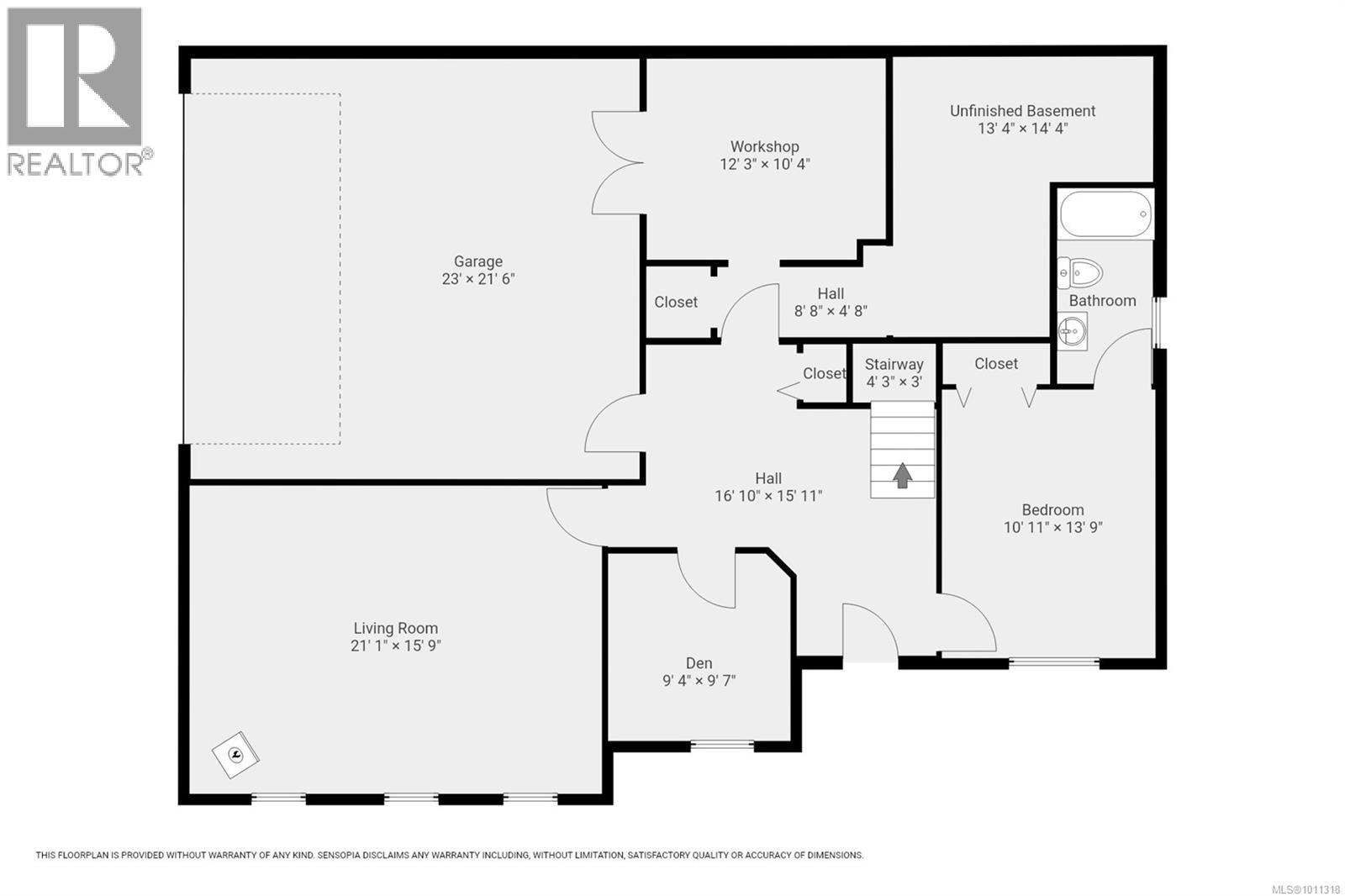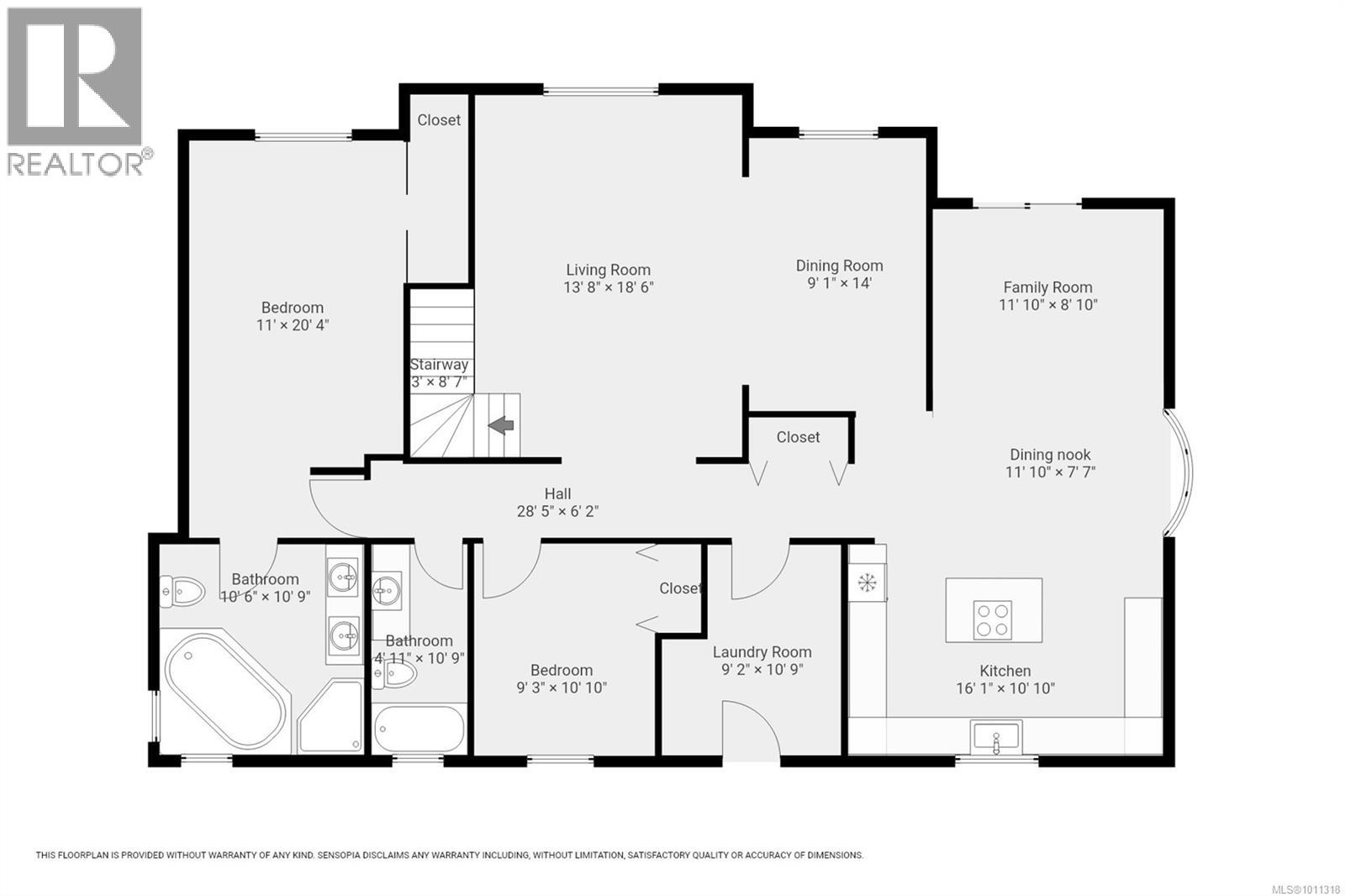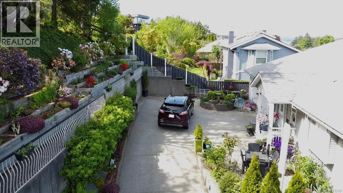492 Ash St Campbell River, British Columbia V9W 7H5
$1,198,000
Welcome to your dream home in one of the most desirable neighborhoods in town. This immaculate property offers over 2600 square feet of beautifully designed living space and showcases unobstructed ocean and mountain views that will leave you speechless. Step inside to discover an amazing floor plan that lives like a rancher, with easy access to the main floor from the back of the house - perfect for comfortable living . The home has been meticulously maintained and is move-in ready. Enjoy the cozy ambiance of three gas fireplaces, a heat pump for year round efficiency, and a well designed layout with plenty of storage. Downstairs could easily be set up for a potential inlaw suite. Outside ,the beautifully landscaped property has a front deck, great for entertaining and watching the cruise ships go by and a more private backyard deck for enjoying some quiet time. Do not miss this rare opportunity to own a home that truly has it all, location, views, comfort, and versatility. (id:48643)
Property Details
| MLS® Number | 1011318 |
| Property Type | Single Family |
| Neigbourhood | Campbell River Central |
| Features | Central Location, Other |
| Parking Space Total | 3 |
| View Type | Mountain View, Ocean View |
Building
| Bathroom Total | 3 |
| Bedrooms Total | 3 |
| Appliances | Refrigerator, Stove, Washer, Dryer |
| Constructed Date | 2003 |
| Cooling Type | Air Conditioned |
| Fireplace Present | Yes |
| Fireplace Total | 3 |
| Heating Fuel | Electric |
| Heating Type | Heat Pump |
| Size Interior | 2,675 Ft2 |
| Total Finished Area | 2675 Sqft |
| Type | House |
Parking
| Garage |
Land
| Access Type | Road Access |
| Acreage | No |
| Size Irregular | 10454 |
| Size Total | 10454 Sqft |
| Size Total Text | 10454 Sqft |
| Zoning Description | R-i |
| Zoning Type | Residential |
Rooms
| Level | Type | Length | Width | Dimensions |
|---|---|---|---|---|
| Lower Level | Storage | 14'4 x 13'4 | ||
| Lower Level | Workshop | 10'4 x 12'3 | ||
| Lower Level | Ensuite | 4-Piece | ||
| Lower Level | Bedroom | 13'9 x 10'11 | ||
| Lower Level | Den | 9'7 x 9'4 | ||
| Lower Level | Games Room | 15'9 x 21'1 | ||
| Main Level | Bathroom | 4-Piece | ||
| Main Level | Ensuite | 5-Piece | ||
| Main Level | Primary Bedroom | 11 ft | Measurements not available x 11 ft | |
| Main Level | Bedroom | 10'10 x 9'3 | ||
| Main Level | Laundry Room | 10'9 x 9'2 | ||
| Main Level | Kitchen | 10'10 x 16'1 | ||
| Main Level | Dining Nook | 7'7 x 11'10 | ||
| Main Level | Dining Room | 14 ft | 14 ft x Measurements not available | |
| Main Level | Family Room | 8'10 x 11'10 | ||
| Main Level | Living Room | 18'6 x 13'8 |
https://www.realtor.ca/real-estate/28747283/492-ash-st-campbell-river-campbell-river-central
Contact Us
Contact us for more information
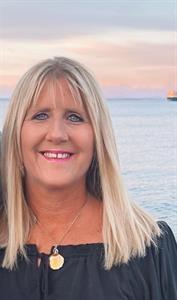
Tammy Forberg
Personal Real Estate Corporation
viprealtygroup.ca/
972 Shoppers Row
Campbell River, British Columbia V9W 2C5
(250) 286-3293
(888) 286-1932
(250) 286-1932
www.campbellriverrealestate.com/

